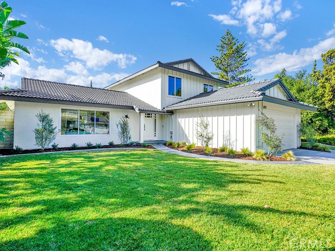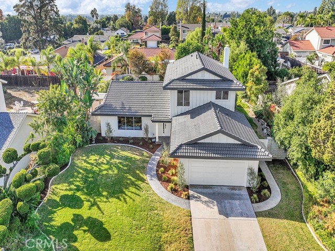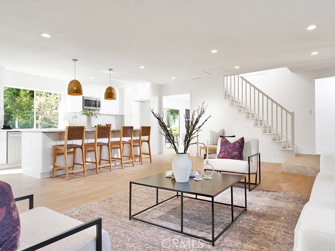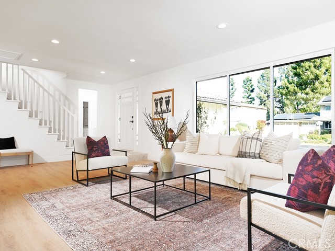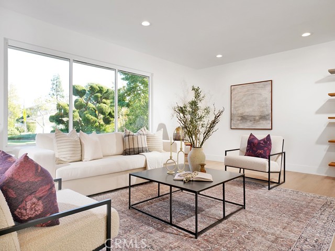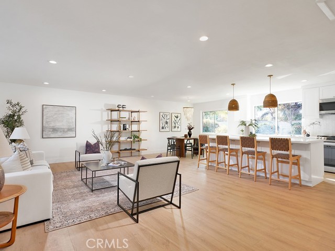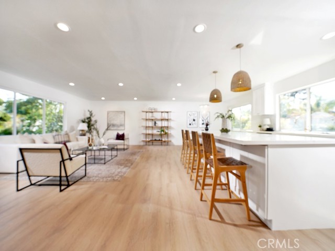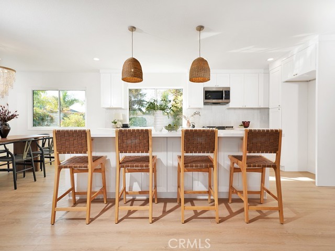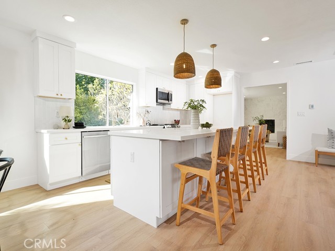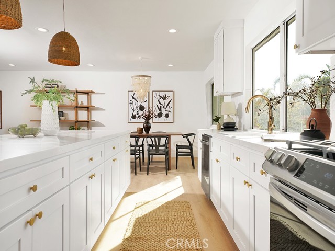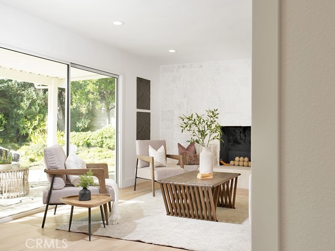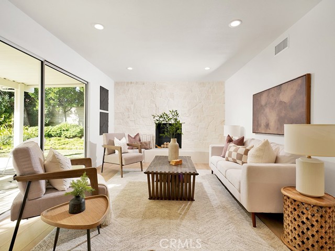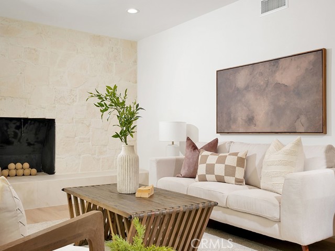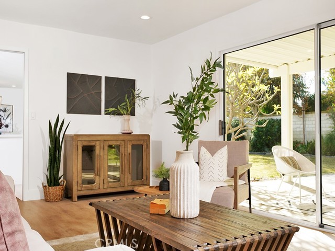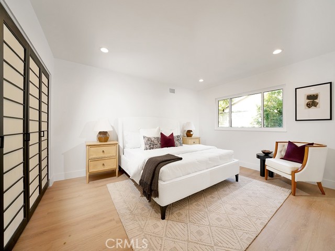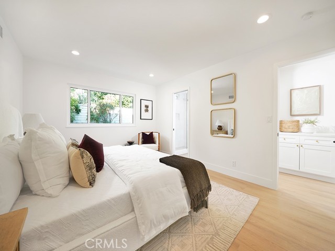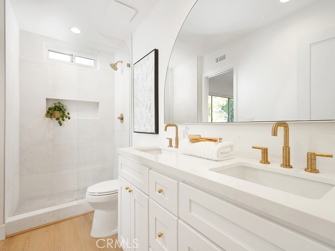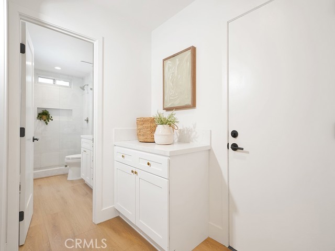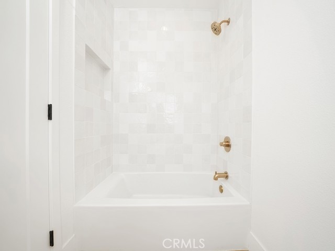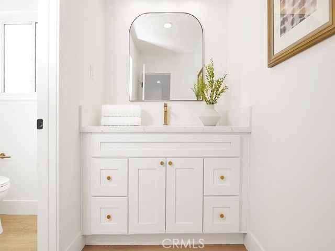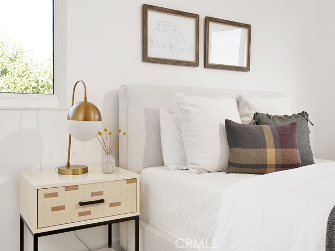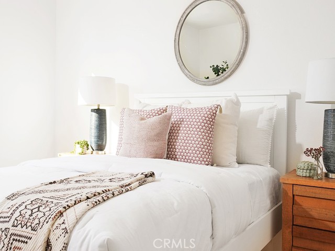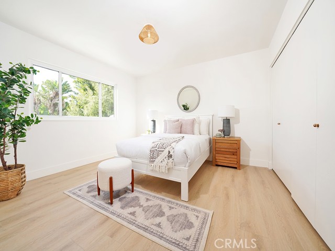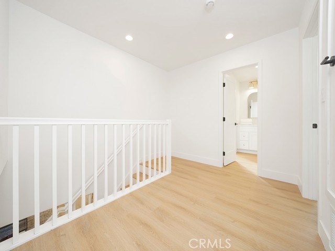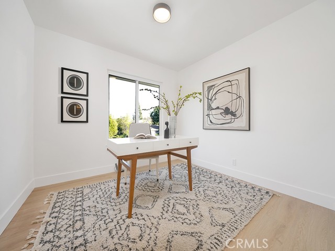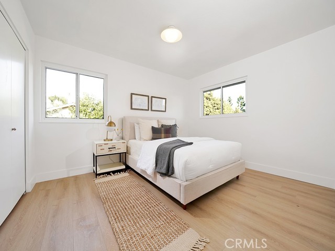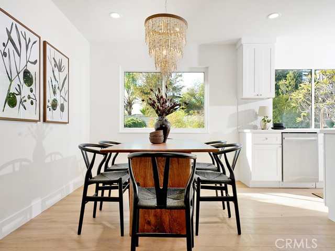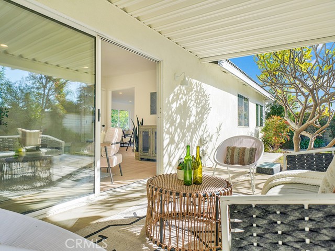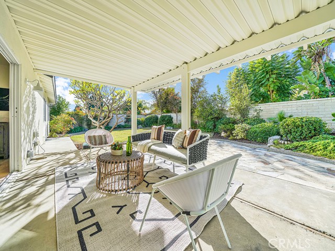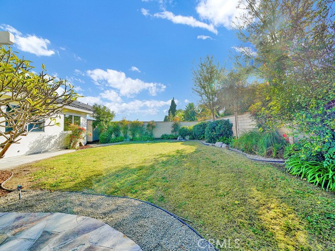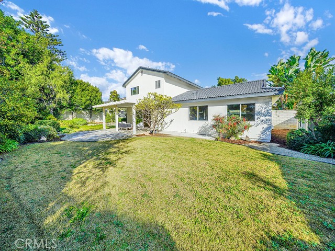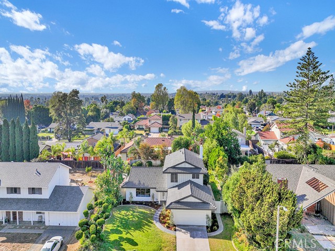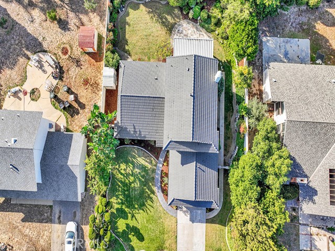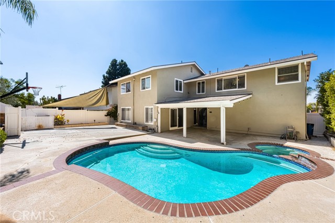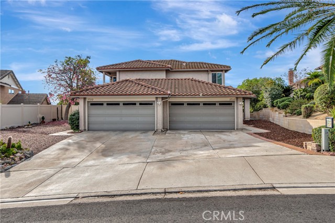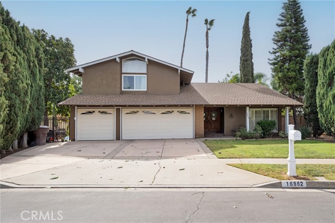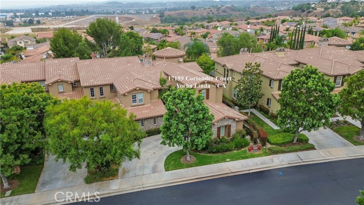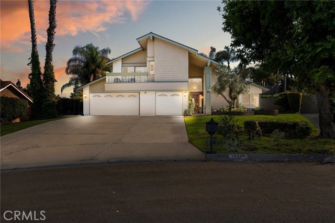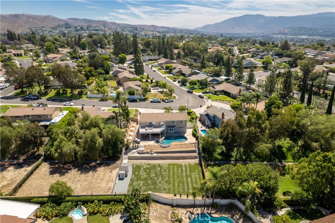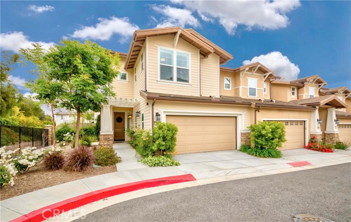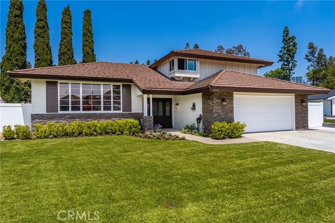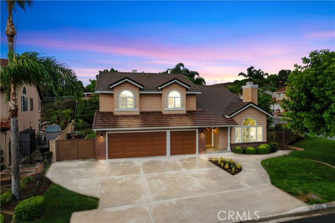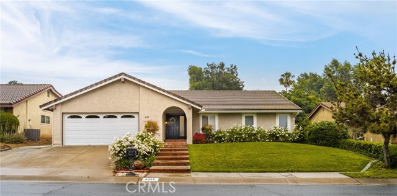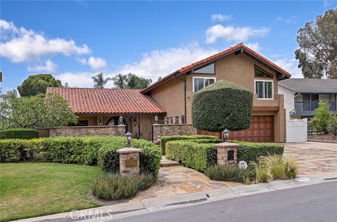5291 Lynridge Drive
Yorba Linda, CA 92886
Sold
5291 Lynridge Drive
Yorba Linda, CA 92886
Sold
Discover your dream home in this exquisite two-story, 4 bedroom, 2 bathroom residence nestled in a family-friendly cul-de-sac in Yorba Linda. Boasting 2298 square feet of beautifully designed living space on a sprawling 10,000+ square foot lot, this home features a large open concept layout that is bathed in natural light. The heart of the home is the chef's dream kitchen, complete with an oversized island, stunning quartz countertops, white shaker cabinets, Cloe designer tile, and stainless steel appliances, seamlessly flowing into the spacious living area, perfect for entertaining. The first floor also includes the master suite and an additional family room with a gorgeous limestone fireplace. Step outside to discover an oasis highlighted by lush greenery, ideal for relaxation or outdoor gatherings. Upstairs, three additional bedrooms and a full bathroom await, creating a comfortable retreat for family or guests. This home is not just about beauty but also practicality, featuring luxury vinyl plank flooring, designer tiles, new fixtures and hardware, smart thermostat, double paned windows, and recessed LED lighting throughout. Situated in a family-oriented neighborhood near the Yorba Linda Country Club and golf course, and surrounded by excellent schools, this updated gem offers something for everyone, making it the total package for those seeking a blend of modern amenities and serene family living.
PROPERTY INFORMATION
| MLS # | OC23221644 | Lot Size | 10,250 Sq. Ft. |
| HOA Fees | $0/Monthly | Property Type | Single Family Residence |
| Price | $ 1,438,000
Price Per SqFt: $ 626 |
DOM | 624 Days |
| Address | 5291 Lynridge Drive | Type | Residential |
| City | Yorba Linda | Sq.Ft. | 2,298 Sq. Ft. |
| Postal Code | 92886 | Garage | 2 |
| County | Orange | Year Built | 1966 |
| Bed / Bath | 4 / 2 | Parking | 4 |
| Built In | 1966 | Status | Closed |
| Sold Date | 2024-02-26 |
INTERIOR FEATURES
| Has Laundry | Yes |
| Laundry Information | Gas Dryer Hookup, In Garage, Washer Hookup |
| Has Fireplace | Yes |
| Fireplace Information | Gas |
| Has Appliances | Yes |
| Kitchen Appliances | Dishwasher, Gas Oven, Gas Range, Gas Water Heater, Water Heater, Water Line to Refrigerator |
| Kitchen Information | Kitchen Island, Kitchen Open to Family Room, Quartz Counters, Remodeled Kitchen |
| Kitchen Area | In Kitchen, In Living Room |
| Has Heating | Yes |
| Heating Information | Forced Air |
| Room Information | Family Room, Foyer, Kitchen, Living Room, Main Floor Primary Bedroom, Primary Bathroom, Primary Bedroom, Primary Suite |
| Has Cooling | Yes |
| Cooling Information | Central Air |
| Flooring Information | Vinyl |
| InteriorFeatures Information | Open Floorplan, Quartz Counters, Recessed Lighting |
| DoorFeatures | Sliding Doors |
| EntryLocation | Front door |
| Entry Level | 1 |
| Has Spa | No |
| SpaDescription | None |
| WindowFeatures | Double Pane Windows |
| SecuritySafety | Carbon Monoxide Detector(s), Smoke Detector(s) |
| Bathroom Information | Bathtub, Shower, Shower in Tub, Double Sinks in Primary Bath, Quartz Counters, Remodeled, Upgraded, Vanity area |
| Main Level Bedrooms | 1 |
| Main Level Bathrooms | 1 |
EXTERIOR FEATURES
| ExteriorFeatures | Lighting, Rain Gutters |
| FoundationDetails | Slab |
| Roof | Clay, Spanish Tile |
| Has Pool | No |
| Pool | None |
| Has Patio | Yes |
| Patio | Concrete, Patio |
WALKSCORE
MAP
MORTGAGE CALCULATOR
- Principal & Interest:
- Property Tax: $1,534
- Home Insurance:$119
- HOA Fees:$0
- Mortgage Insurance:
PRICE HISTORY
| Date | Event | Price |
| 02/26/2024 | Sold | $1,425,000 |
| 02/01/2024 | Price Change (Relisted) | $1,438,000 (-1.84%) |
| 01/31/2024 | Relisted | $1,465,000 |
| 01/28/2024 | Active Under Contract | $1,465,000 |
| 01/25/2024 | Relisted | $1,465,000 |
| 01/01/2024 | Relisted | $1,465,000 |
| 12/27/2023 | Active Under Contract | $1,450,000 |
| 12/06/2023 | Relisted | $1,450,000 |
| 12/06/2023 | Listed | $1,450,000 |

Topfind Realty
REALTOR®
(844)-333-8033
Questions? Contact today.
Interested in buying or selling a home similar to 5291 Lynridge Drive?
Yorba Linda Similar Properties
Listing provided courtesy of Brandon Halperin, Anvil Real Estate. Based on information from California Regional Multiple Listing Service, Inc. as of #Date#. This information is for your personal, non-commercial use and may not be used for any purpose other than to identify prospective properties you may be interested in purchasing. Display of MLS data is usually deemed reliable but is NOT guaranteed accurate by the MLS. Buyers are responsible for verifying the accuracy of all information and should investigate the data themselves or retain appropriate professionals. Information from sources other than the Listing Agent may have been included in the MLS data. Unless otherwise specified in writing, Broker/Agent has not and will not verify any information obtained from other sources. The Broker/Agent providing the information contained herein may or may not have been the Listing and/or Selling Agent.
