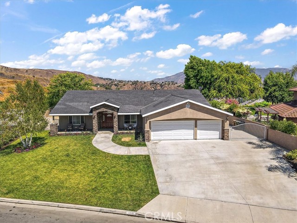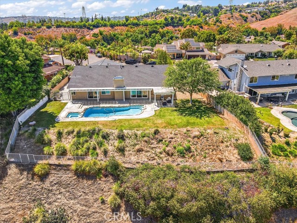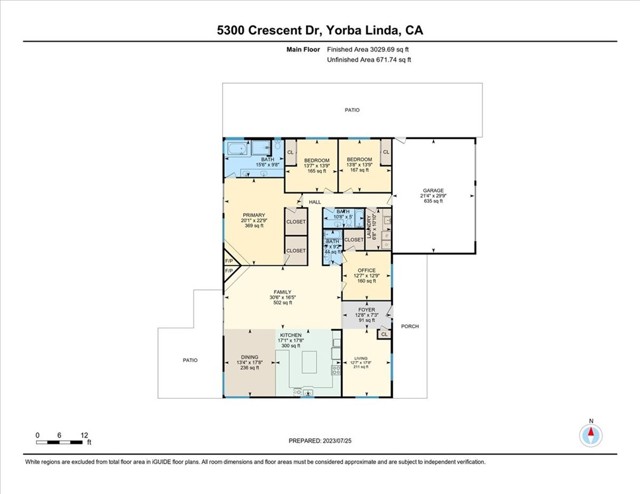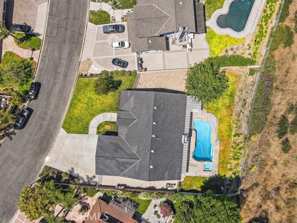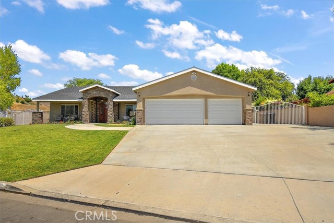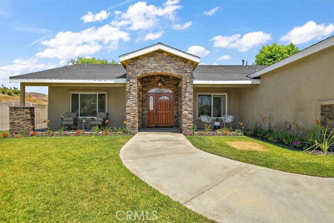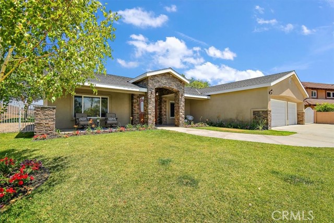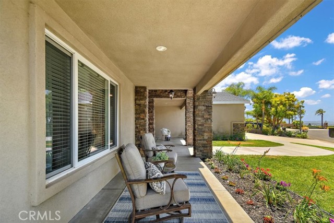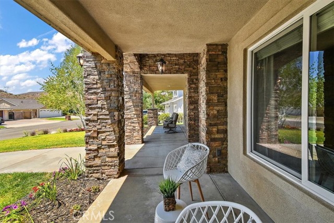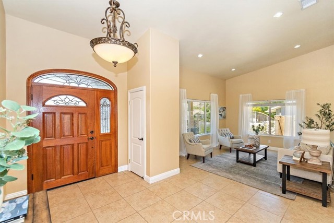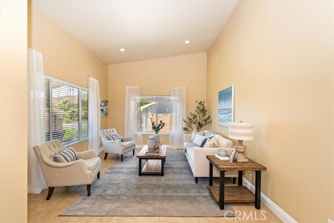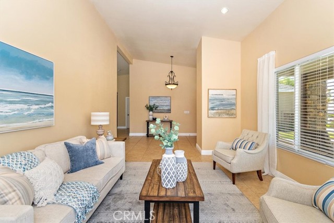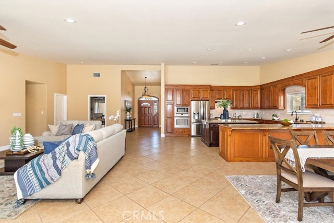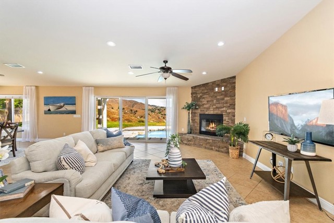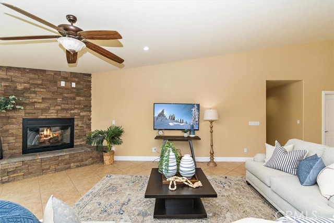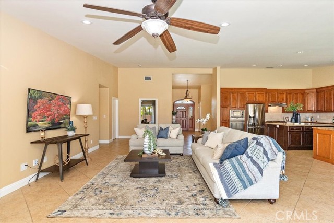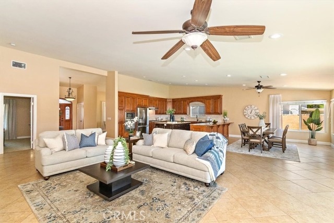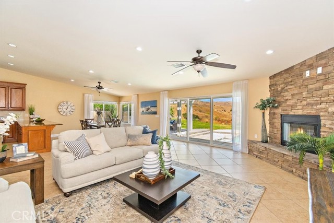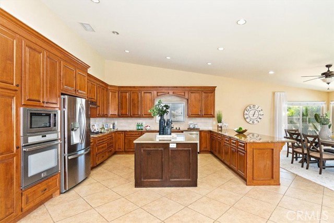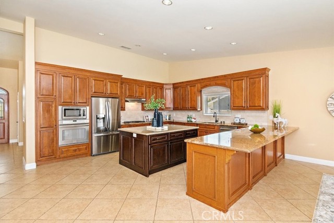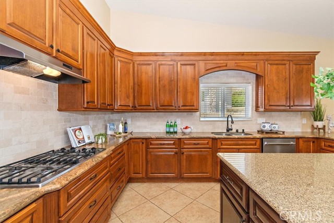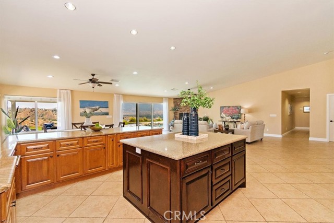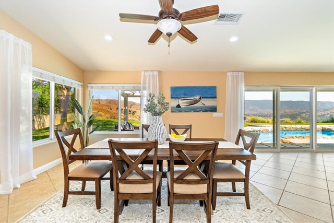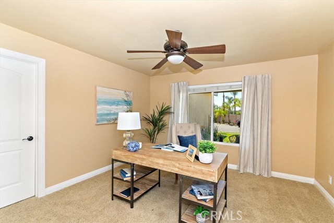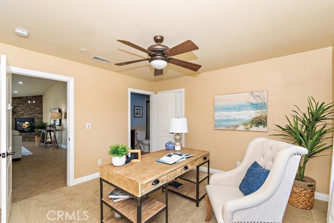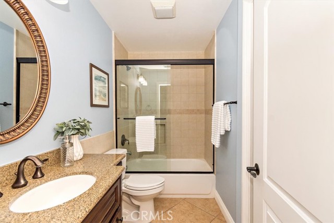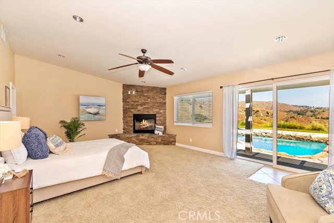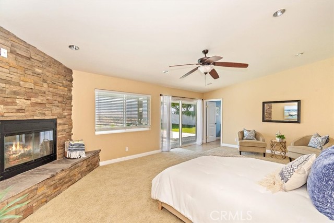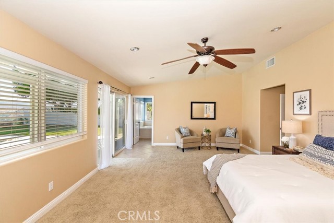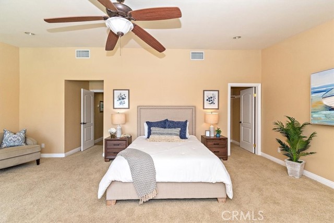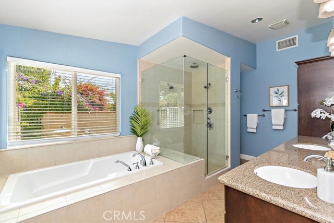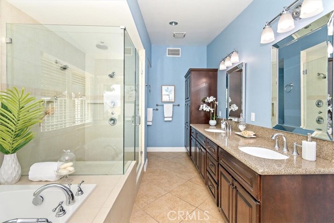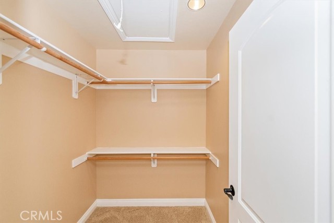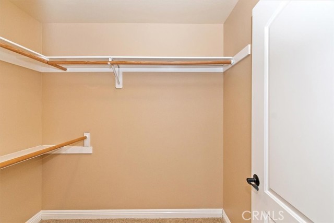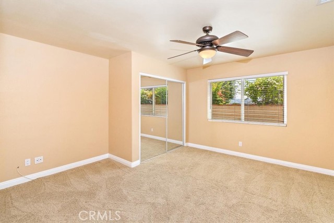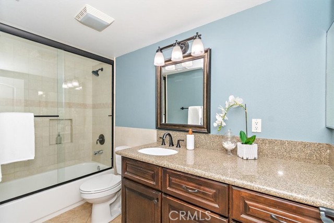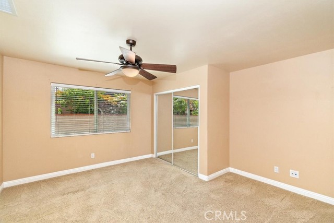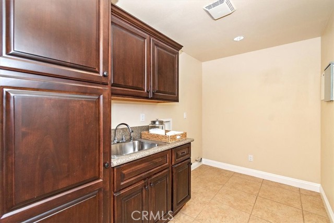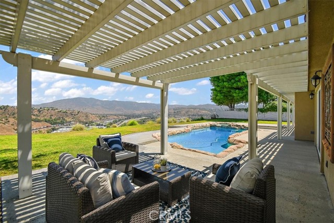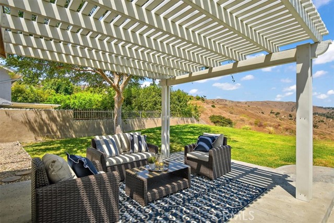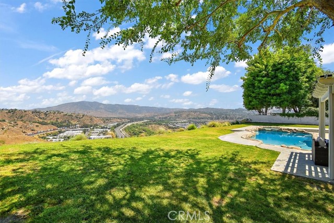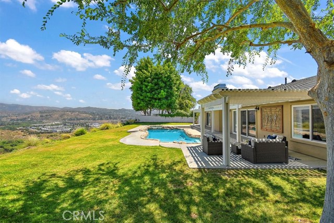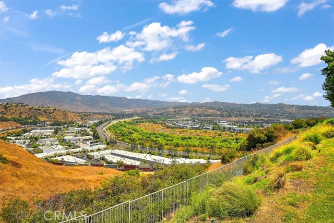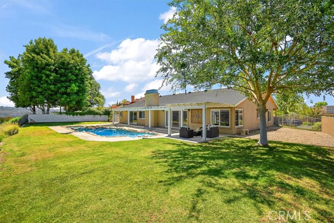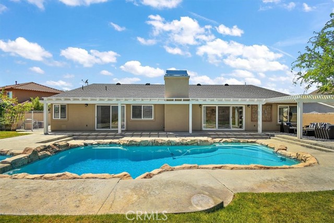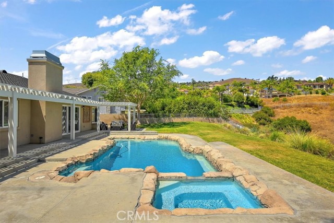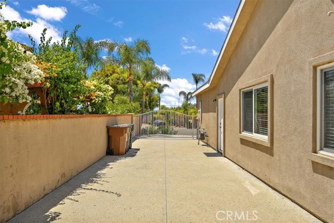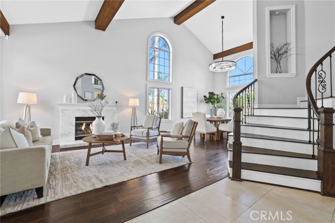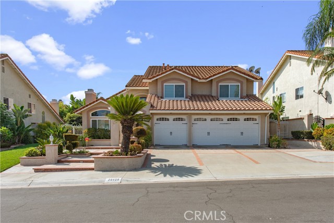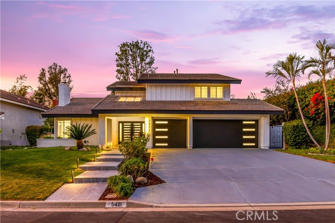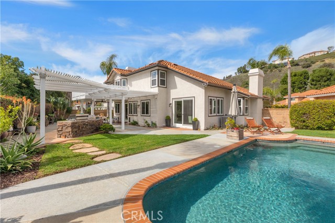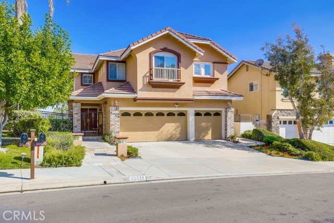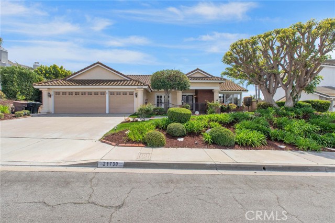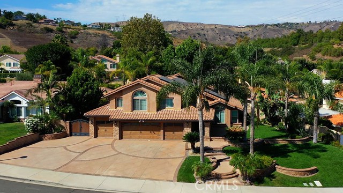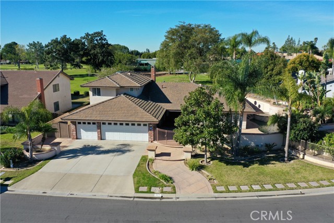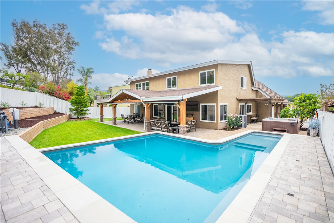5300 Crescent Drive
Yorba Linda, CA 92887
Sold
5300 Crescent Drive
Yorba Linda, CA 92887
Sold
Nestled on a quiet cul-de-sac in exclusive Hidden Hills Estates with fabulous views of the canyon. This large 4 bed, 3 bath, single story pool home is truly something to see. Newly built in 2010, this open concept floor plan offers great entertainment space. Highlighted by a kitchen that boasts a large island workspace with extra storage and a peninsula breakfast bar. Primary suite is appointed with dual walk-in closets, stone fireplace, and sliding glass door that shows off the pool, spa, and canyon views. Enjoy your en suite bathroom with separate shower and bathtub, dual sinks and lots of cabinet space. With no steps in the entire home and wide hallways, this home allows for easy mobility. The front room off of the entry has had many uses throughout the years, including a formal dining room, music room or parlor. The 3 car garage has epoxy floors, finished walls, and is equipped with automatic garage door opener. If that is not enough, the large driveway and RV/boat parking on the side yard all provide an abundance of room for your toys and/or hobbies. With highly sought after schools and everything this property provides, you do not want to miss this incredible opportunity! Better hurry! This home will not last.
PROPERTY INFORMATION
| MLS # | OC23132016 | Lot Size | 56,628 Sq. Ft. |
| HOA Fees | $0/Monthly | Property Type | Single Family Residence |
| Price | $ 1,829,900
Price Per SqFt: $ 608 |
DOM | 767 Days |
| Address | 5300 Crescent Drive | Type | Residential |
| City | Yorba Linda | Sq.Ft. | 3,009 Sq. Ft. |
| Postal Code | 92887 | Garage | 3 |
| County | Orange | Year Built | 1983 |
| Bed / Bath | 4 / 3 | Parking | 3 |
| Built In | 1983 | Status | Closed |
| Sold Date | 2023-08-14 |
INTERIOR FEATURES
| Has Laundry | Yes |
| Laundry Information | Individual Room, Inside |
| Has Fireplace | Yes |
| Fireplace Information | Family Room, Primary Bedroom |
| Has Heating | Yes |
| Heating Information | Forced Air |
| Room Information | All Bedrooms Down, Laundry, Main Floor Primary Bedroom, Primary Suite |
| Has Cooling | Yes |
| Cooling Information | Central Air |
| InteriorFeatures Information | Cathedral Ceiling(s), Granite Counters |
| EntryLocation | 1 |
| Entry Level | 1 |
| Main Level Bedrooms | 4 |
| Main Level Bathrooms | 3 |
EXTERIOR FEATURES
| Has Pool | Yes |
| Pool | Private |
WALKSCORE
MAP
MORTGAGE CALCULATOR
- Principal & Interest:
- Property Tax: $1,952
- Home Insurance:$119
- HOA Fees:$0
- Mortgage Insurance:
PRICE HISTORY
| Date | Event | Price |
| 08/03/2023 | Active Under Contract | $1,829,900 |
| 07/18/2023 | Listed | $1,829,900 |

Topfind Realty
REALTOR®
(844)-333-8033
Questions? Contact today.
Interested in buying or selling a home similar to 5300 Crescent Drive?
Listing provided courtesy of Archie Lappin, Seven Gables Real Estate. Based on information from California Regional Multiple Listing Service, Inc. as of #Date#. This information is for your personal, non-commercial use and may not be used for any purpose other than to identify prospective properties you may be interested in purchasing. Display of MLS data is usually deemed reliable but is NOT guaranteed accurate by the MLS. Buyers are responsible for verifying the accuracy of all information and should investigate the data themselves or retain appropriate professionals. Information from sources other than the Listing Agent may have been included in the MLS data. Unless otherwise specified in writing, Broker/Agent has not and will not verify any information obtained from other sources. The Broker/Agent providing the information contained herein may or may not have been the Listing and/or Selling Agent.
