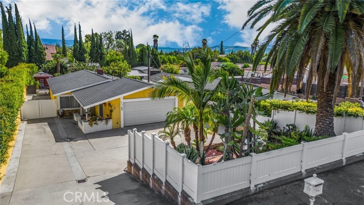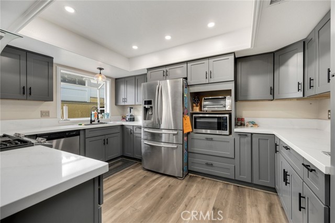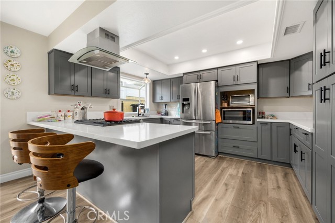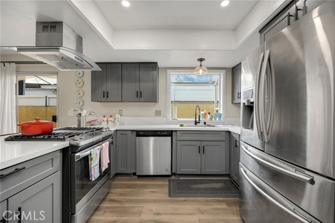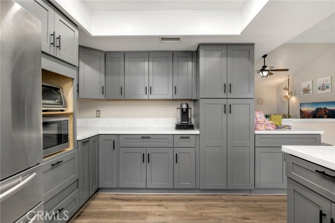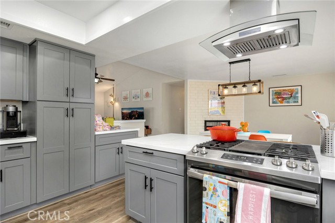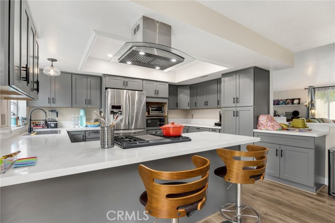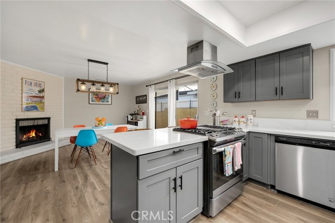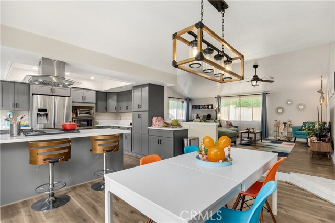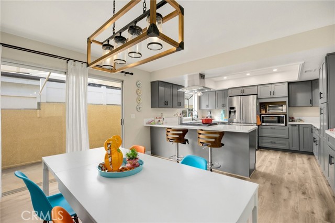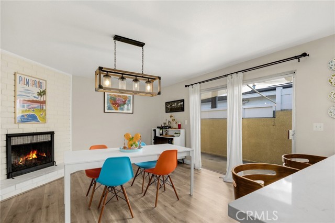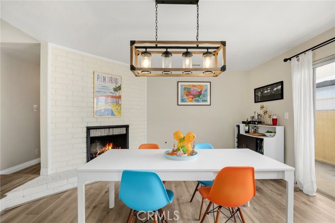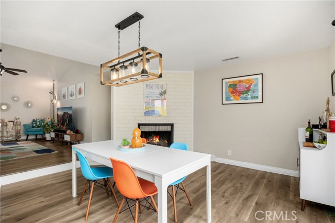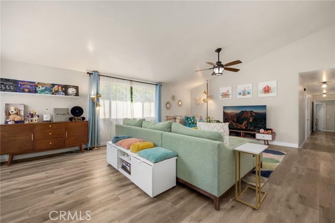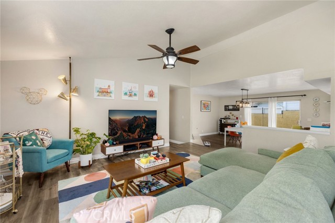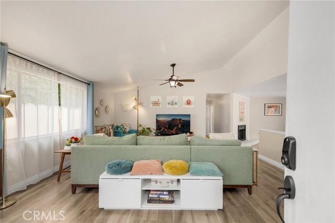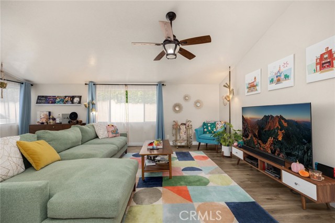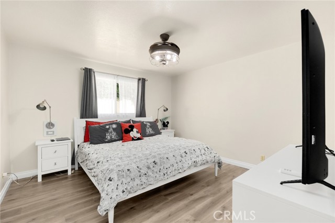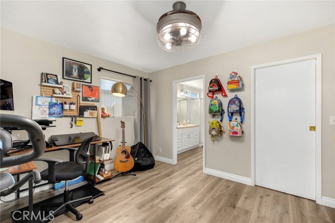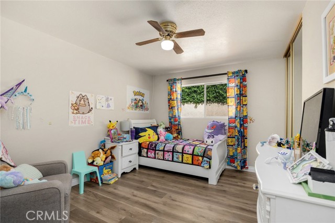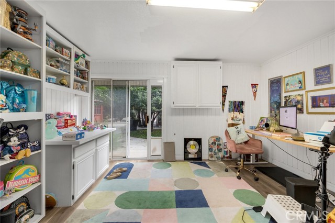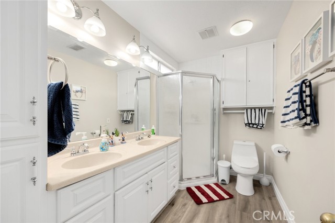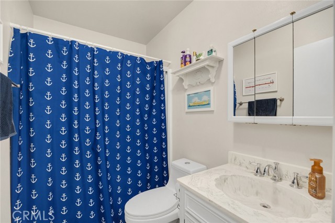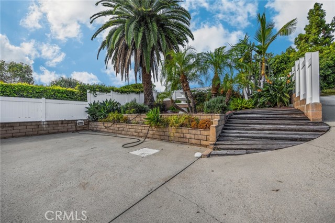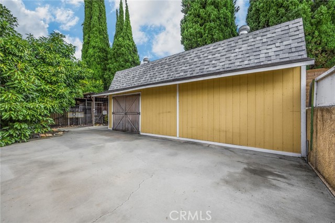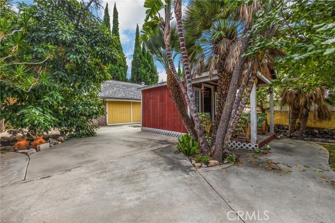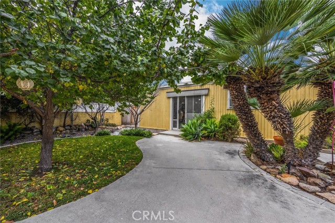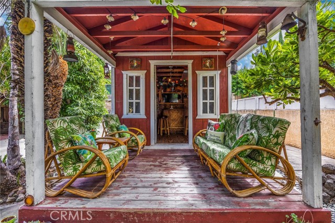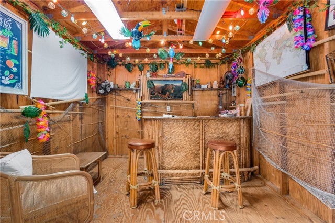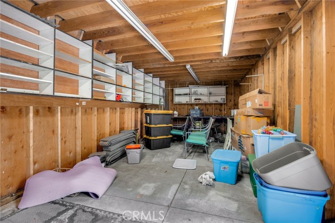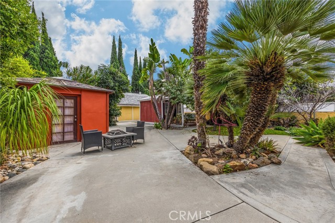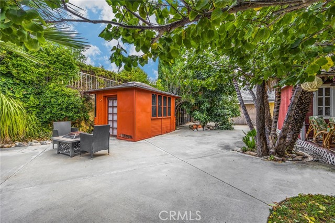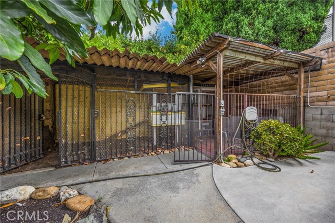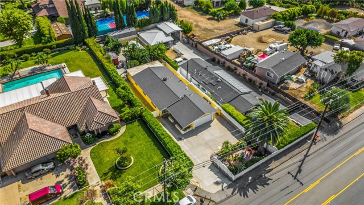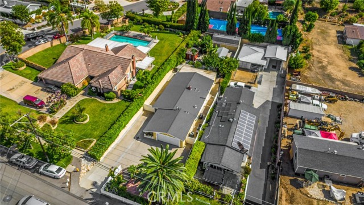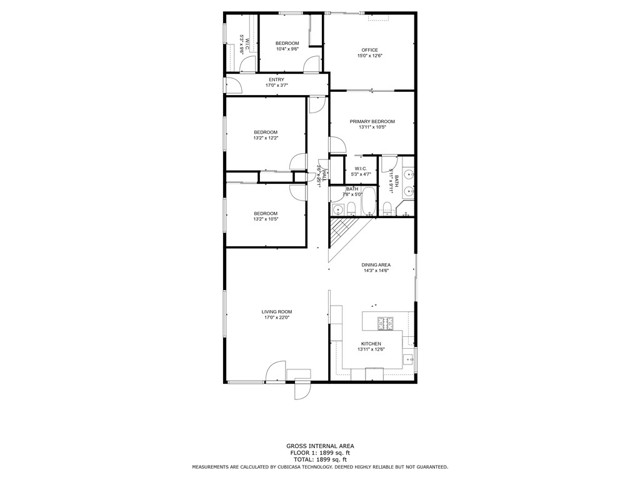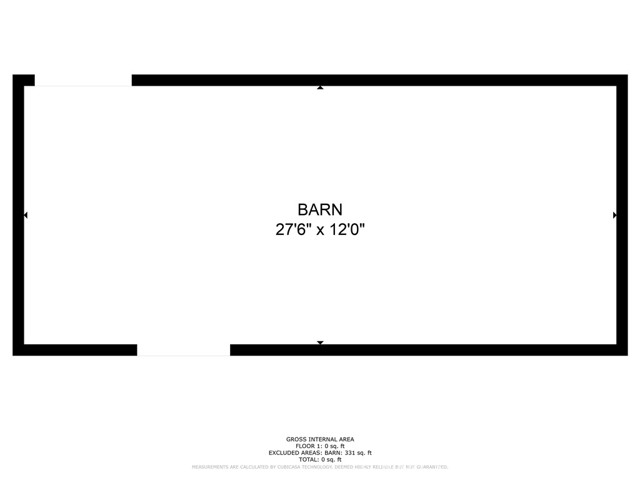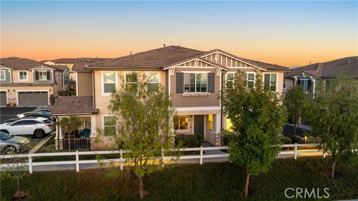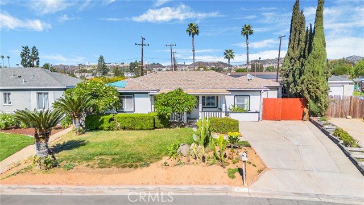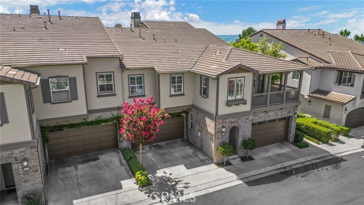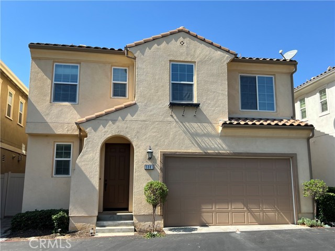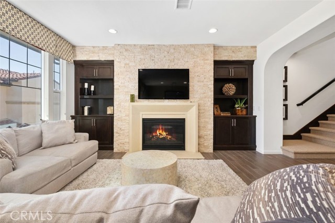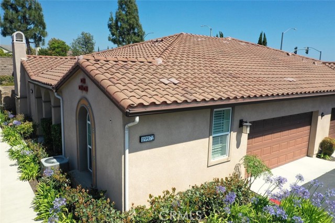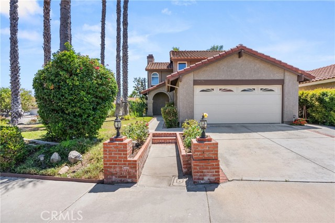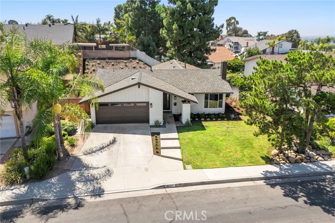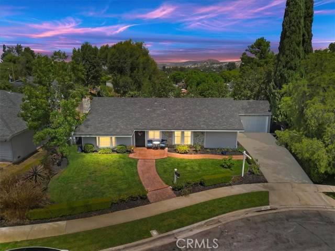5314 Lakeview Avenue
Yorba Linda, CA 92886
Sold
5314 Lakeview Avenue
Yorba Linda, CA 92886
Sold
This beautiful ranch-style home offers the perfect blend of country living in the heart of the city. With four bedrooms, it's ideal for a growing family or those who value space. The open-concept design creates an inviting and spacious atmosphere, perfect for both daily living and entertaining. What sets this property apart is its "turn-key" status, having been meticulously remodeled to modern standards, ensuring that you can move in and start living the dream immediately. What makes this property truly exceptional is the extensive outdoor space—a generously-sized lot featuring a barn, an attached two-car garage, additional storage sheds and a large chicken coop. The barn and garage offer abundant space for parking, hobbies, or even a potential workshop, while the sheds can be used as an office or storage. Don't miss the opportunity to experience the best of both worlds: the tranquility of country living and the convenience of city life, all in this beautifully renovated ranch home. Don't wait the home perfectly located to shopping, freeways and top rated schools.
PROPERTY INFORMATION
| MLS # | PW23196486 | Lot Size | 9,850 Sq. Ft. |
| HOA Fees | $0/Monthly | Property Type | Single Family Residence |
| Price | $ 1,099,999
Price Per SqFt: $ 524 |
DOM | 636 Days |
| Address | 5314 Lakeview Avenue | Type | Residential |
| City | Yorba Linda | Sq.Ft. | 2,100 Sq. Ft. |
| Postal Code | 92886 | Garage | 2 |
| County | Orange | Year Built | 1976 |
| Bed / Bath | 4 / 2 | Parking | 10 |
| Built In | 1976 | Status | Closed |
| Sold Date | 2023-12-22 |
INTERIOR FEATURES
| Has Laundry | Yes |
| Laundry Information | In Garage |
| Has Fireplace | Yes |
| Fireplace Information | Dining Room |
| Has Appliances | Yes |
| Kitchen Appliances | Dishwasher, Disposal, Gas Oven, Gas Range, Microwave, Range Hood, Vented Exhaust Fan |
| Kitchen Information | Kitchen Open to Family Room, Quartz Counters, Remodeled Kitchen |
| Kitchen Area | Area, Breakfast Counter / Bar, Family Kitchen, Dining Room |
| Has Heating | Yes |
| Heating Information | Central |
| Room Information | All Bedrooms Down, Bonus Room, Kitchen, Living Room, Main Floor Bedroom, Main Floor Primary Bedroom, Primary Bathroom, Office, Walk-In Closet, Workshop |
| Has Cooling | Yes |
| Cooling Information | Central Air |
| Flooring Information | Vinyl |
| InteriorFeatures Information | Ceiling Fan(s), Granite Counters, Open Floorplan, Quartz Counters, Recessed Lighting, Storage |
| EntryLocation | 1 |
| Entry Level | 1 |
| Has Spa | No |
| SpaDescription | None |
| WindowFeatures | Garden Window(s) |
| Bathroom Information | Bathtub, Shower in Tub, Double Sinks in Primary Bath, Exhaust fan(s), Main Floor Full Bath, Remodeled, Upgraded, Walk-in shower |
| Main Level Bedrooms | 4 |
| Main Level Bathrooms | 2 |
EXTERIOR FEATURES
| FoundationDetails | Slab |
| Roof | Composition |
| Has Pool | No |
| Pool | None |
| Has Patio | Yes |
| Patio | Concrete |
| Has Fence | Yes |
| Fencing | Block, Vinyl, Wrought Iron |
WALKSCORE
MAP
MORTGAGE CALCULATOR
- Principal & Interest:
- Property Tax: $1,173
- Home Insurance:$119
- HOA Fees:$0
- Mortgage Insurance:
PRICE HISTORY
| Date | Event | Price |
| 12/15/2023 | Pending | $1,099,999 |
| 11/17/2023 | Active Under Contract | $1,099,999 |
| 10/24/2023 | Listed | $1,099,999 |

Topfind Realty
REALTOR®
(844)-333-8033
Questions? Contact today.
Interested in buying or selling a home similar to 5314 Lakeview Avenue?
Yorba Linda Similar Properties
Listing provided courtesy of Randee Nelson, Keller Williams Realty. Based on information from California Regional Multiple Listing Service, Inc. as of #Date#. This information is for your personal, non-commercial use and may not be used for any purpose other than to identify prospective properties you may be interested in purchasing. Display of MLS data is usually deemed reliable but is NOT guaranteed accurate by the MLS. Buyers are responsible for verifying the accuracy of all information and should investigate the data themselves or retain appropriate professionals. Information from sources other than the Listing Agent may have been included in the MLS data. Unless otherwise specified in writing, Broker/Agent has not and will not verify any information obtained from other sources. The Broker/Agent providing the information contained herein may or may not have been the Listing and/or Selling Agent.
