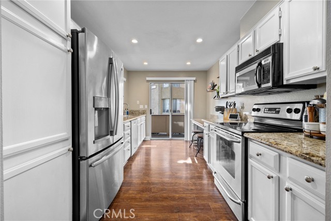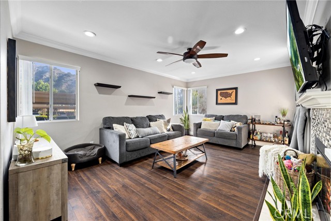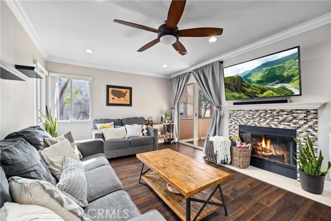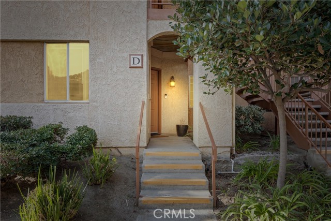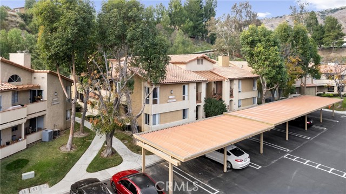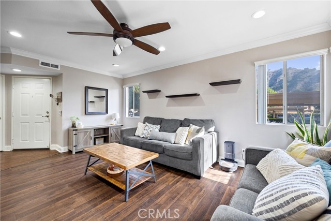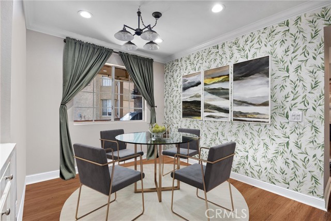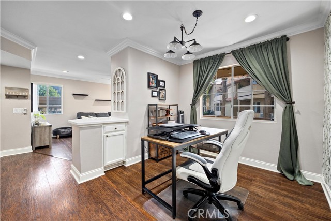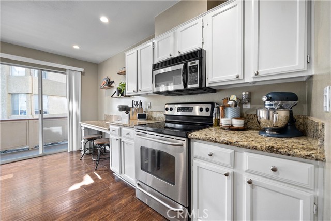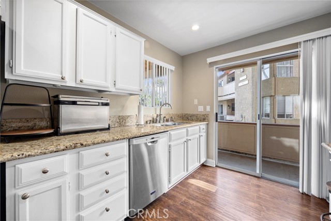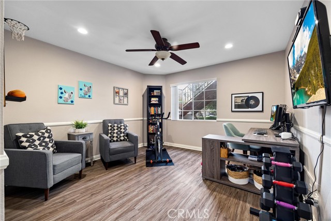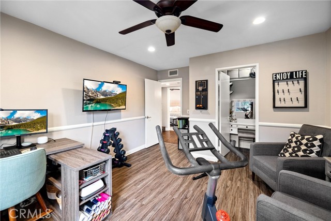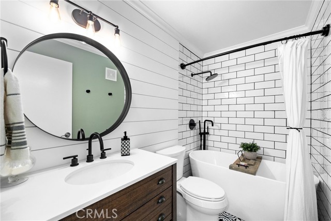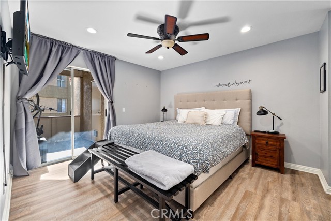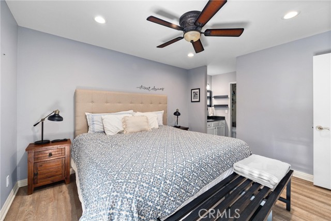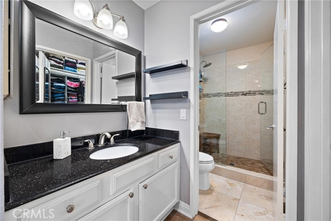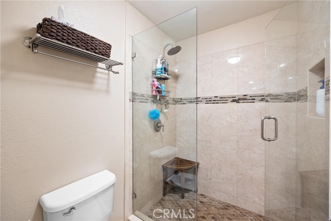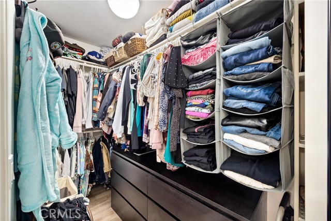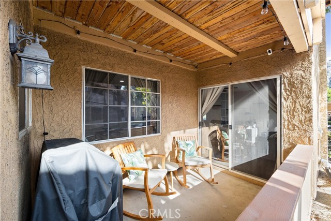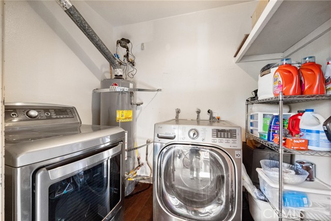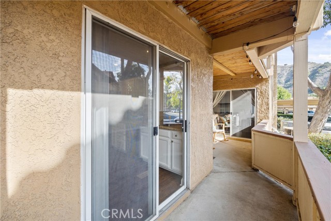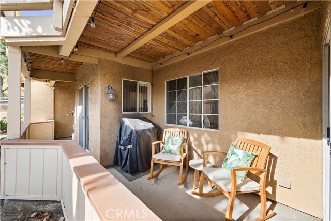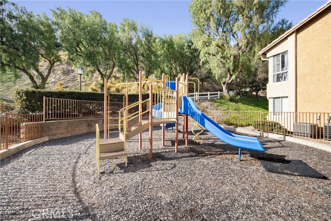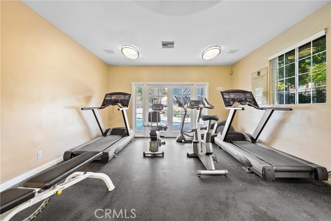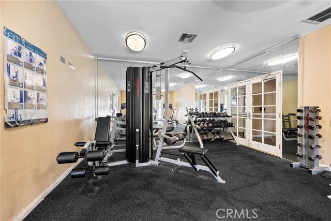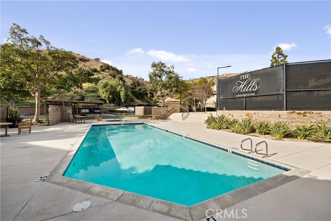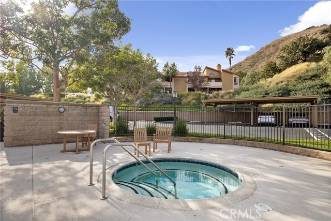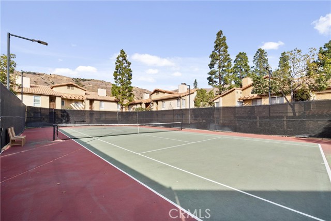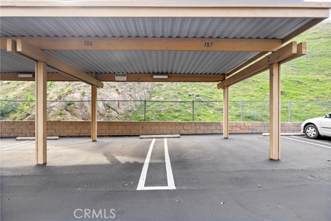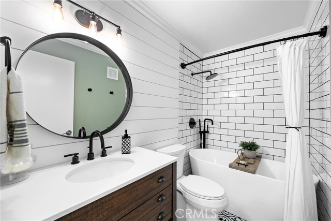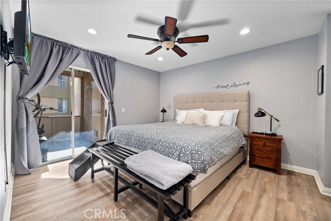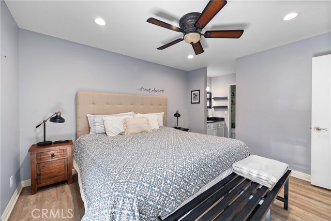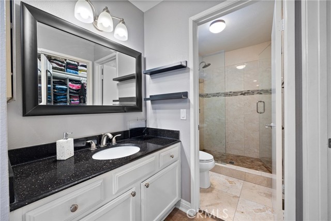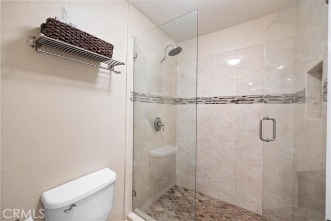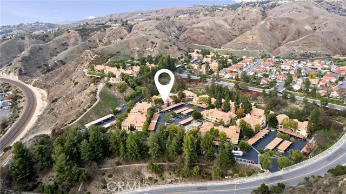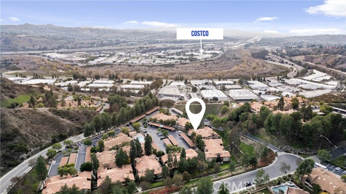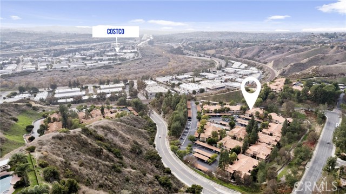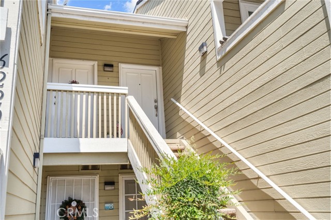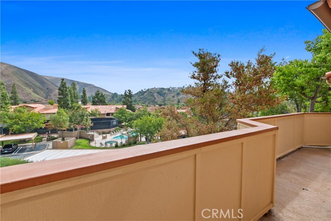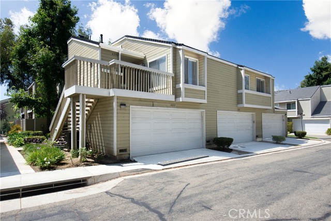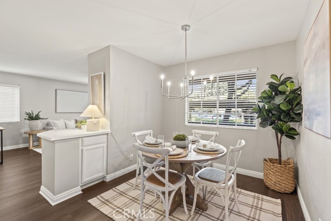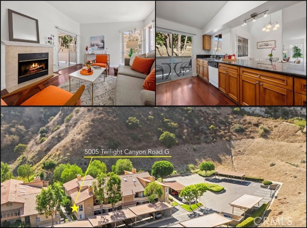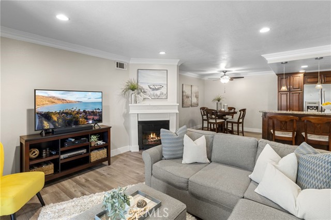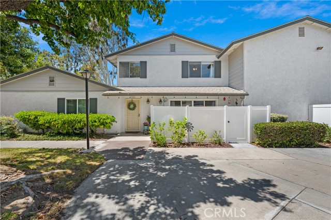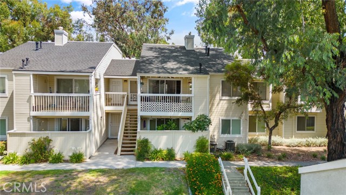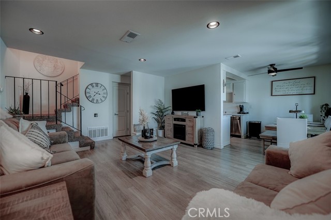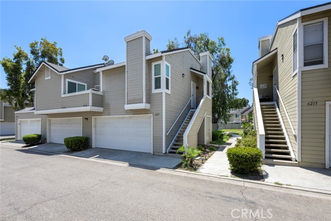5320 Silver Canyon Road #15d
Yorba Linda, CA 92887
Sold
5320 Silver Canyon Road #15d
Yorba Linda, CA 92887
Sold
*NEW PRICE* Experience luxury living in this stunning corner unit, lower-level 2bed/2bath condo in the prestigious Hills community of Yorba Linda! Enjoy proximity to shopping, freeways, and top-notch amenities. The spacious kitchen features stainless steel appliances and granite countertops, making it a culinary haven. Retreat to the remodeled bathrooms with a relaxing tub and appreciate the primary bedroom's oversized closet. The covered patio is ideal for hosting gatherings, BBQ with family and friends. This unit comes with 2 covered carport spaces and an inside laundry area. This gem features crown molding, granite countertops, stainless steel appliances, hardwood floors, recessed lighting, and a gas fireplace. Unwind in the breathtaking bathroom tub. Enjoy the convenience of central A/C in every room. The community offers a range of amenities, including a clubhouse for social events, 2 playgrounds for family fun, and short distance to trails for outdoor enthusiasts. Dive into an active lifestyle with access to 2 pools, a spa, an exercise room, and a tennis court. Perfectly located near shopping centers, restaurants, and freeways, this condo is a true gem. Don't miss the opportunity to make it your own – start your tour today!
PROPERTY INFORMATION
| MLS # | PW24011832 | Lot Size | N/A |
| HOA Fees | $500/Monthly | Property Type | Condominium |
| Price | $ 549,000
Price Per SqFt: $ 438 |
DOM | 556 Days |
| Address | 5320 Silver Canyon Road #15d | Type | Residential |
| City | Yorba Linda | Sq.Ft. | 1,252 Sq. Ft. |
| Postal Code | 92887 | Garage | N/A |
| County | Orange | Year Built | 1988 |
| Bed / Bath | 2 / 2 | Parking | 2 |
| Built In | 1988 | Status | Closed |
| Sold Date | 2024-07-03 |
INTERIOR FEATURES
| Has Laundry | Yes |
| Laundry Information | Inside |
| Has Fireplace | Yes |
| Fireplace Information | Gas |
| Has Appliances | Yes |
| Kitchen Appliances | Dishwasher, Electric Oven, Electric Range, Disposal, Microwave |
| Kitchen Information | Granite Counters |
| Kitchen Area | Dining Room |
| Has Heating | Yes |
| Heating Information | Central |
| Room Information | All Bedrooms Down |
| Has Cooling | Yes |
| Cooling Information | Central Air |
| Flooring Information | Laminate |
| InteriorFeatures Information | Ceiling Fan(s), Crown Molding, Granite Counters, Recessed Lighting, Storage |
| EntryLocation | Front |
| Entry Level | 1 |
| Has Spa | Yes |
| SpaDescription | Association, Community |
| SecuritySafety | Smoke Detector(s) |
| Bathroom Information | Bathtub, Shower |
| Main Level Bedrooms | 2 |
| Main Level Bathrooms | 2 |
EXTERIOR FEATURES
| Has Pool | No |
| Pool | Association, Community |
| Has Patio | Yes |
| Patio | Covered |
WALKSCORE
MAP
MORTGAGE CALCULATOR
- Principal & Interest:
- Property Tax: $586
- Home Insurance:$119
- HOA Fees:$500
- Mortgage Insurance:
PRICE HISTORY
| Date | Event | Price |
| 06/30/2024 | Active Under Contract | $549,000 |
| 06/24/2024 | Relisted | $549,000 |
| 03/27/2024 | Pending | $579,000 |
| 01/20/2024 | Listed | $589,900 |

Topfind Realty
REALTOR®
(844)-333-8033
Questions? Contact today.
Interested in buying or selling a home similar to 5320 Silver Canyon Road #15d?
Yorba Linda Similar Properties
Listing provided courtesy of Ed Rios, Own It Now Realty. Based on information from California Regional Multiple Listing Service, Inc. as of #Date#. This information is for your personal, non-commercial use and may not be used for any purpose other than to identify prospective properties you may be interested in purchasing. Display of MLS data is usually deemed reliable but is NOT guaranteed accurate by the MLS. Buyers are responsible for verifying the accuracy of all information and should investigate the data themselves or retain appropriate professionals. Information from sources other than the Listing Agent may have been included in the MLS data. Unless otherwise specified in writing, Broker/Agent has not and will not verify any information obtained from other sources. The Broker/Agent providing the information contained herein may or may not have been the Listing and/or Selling Agent.
