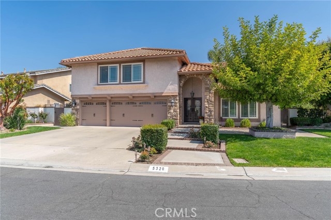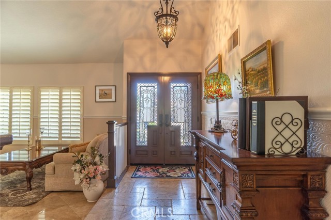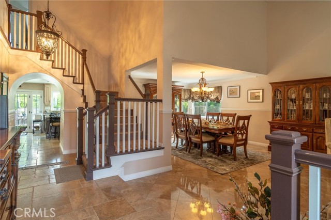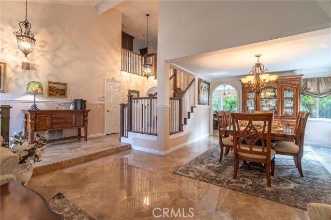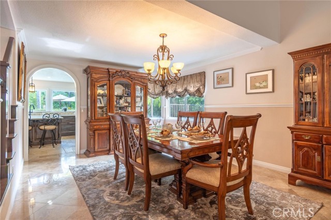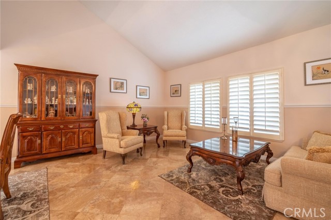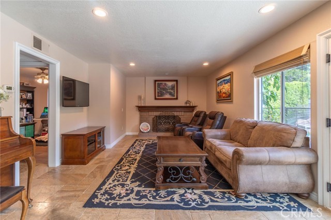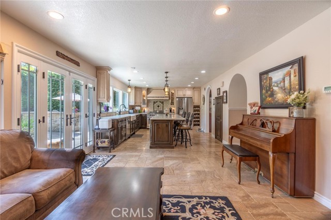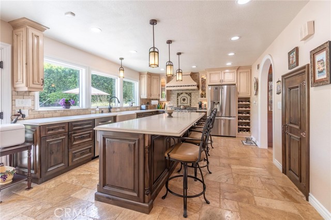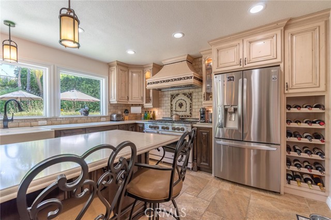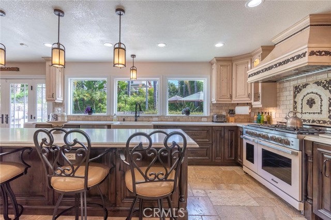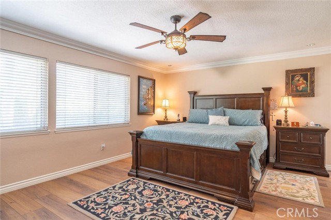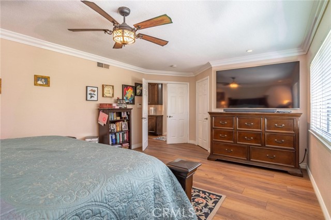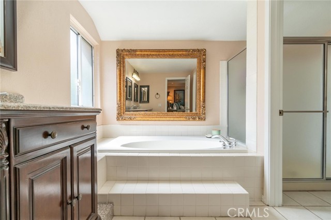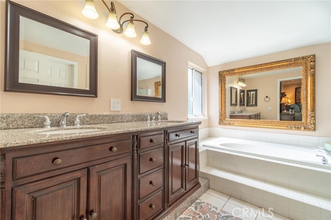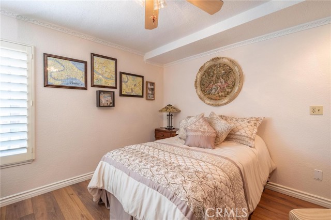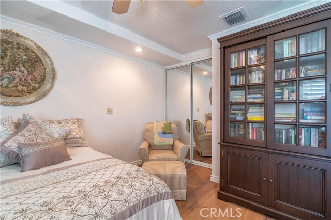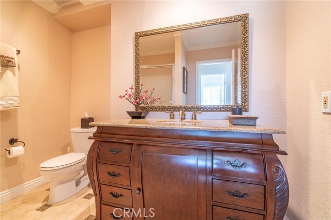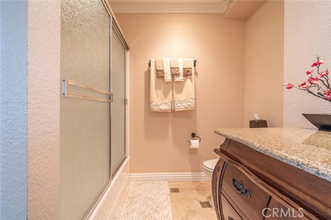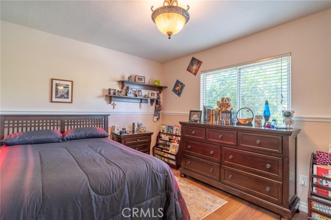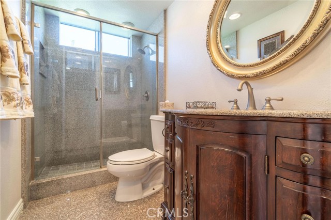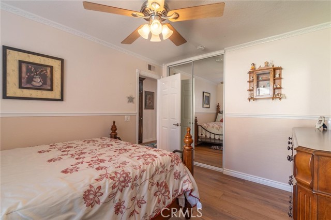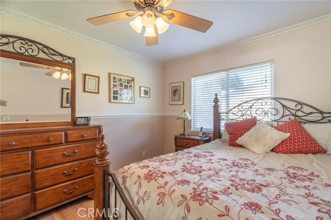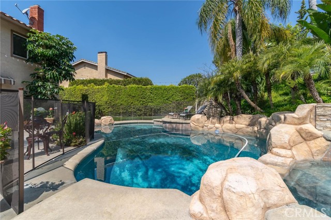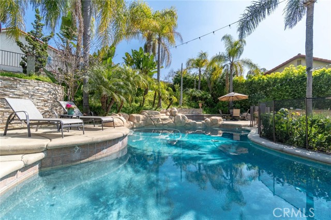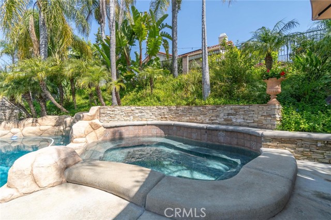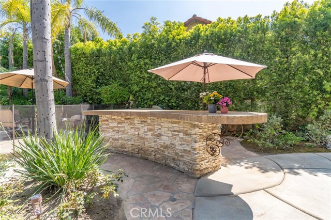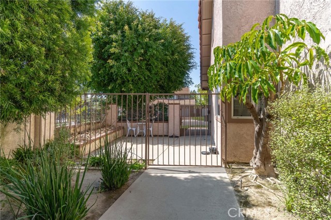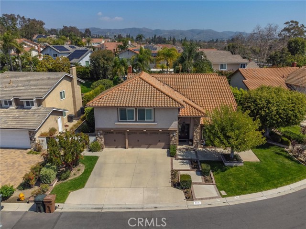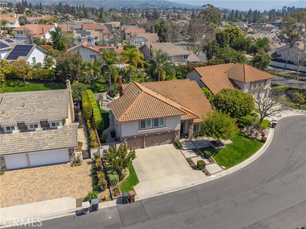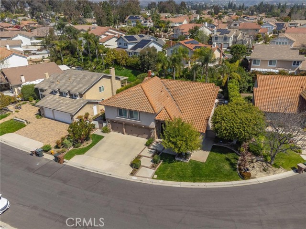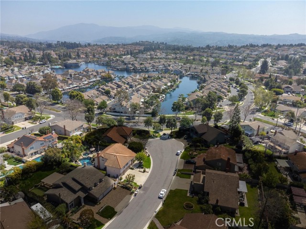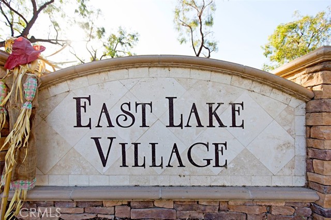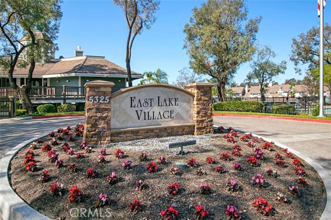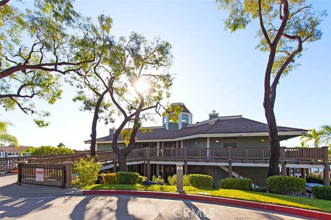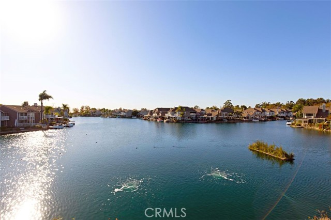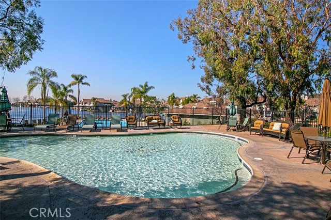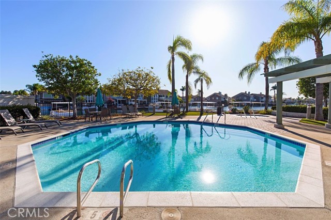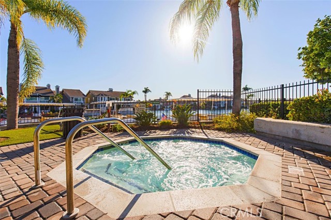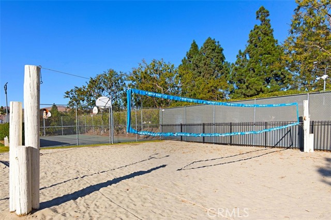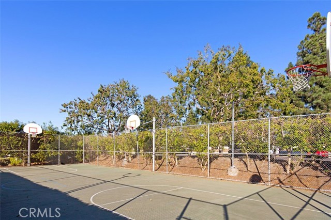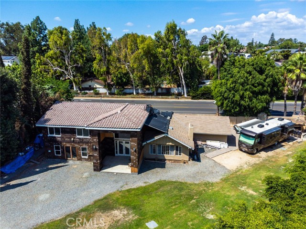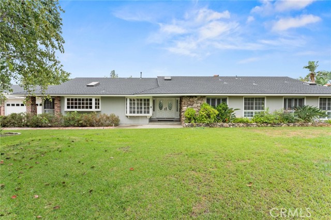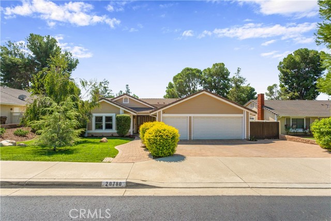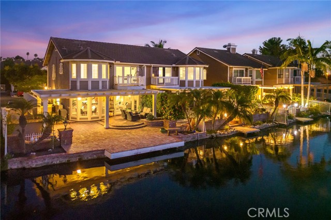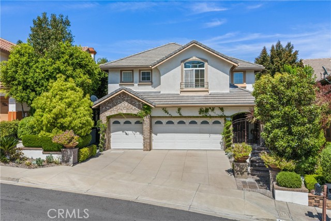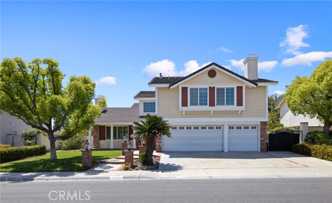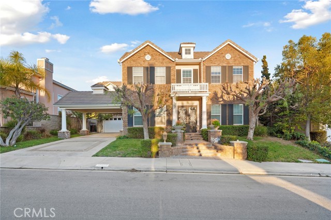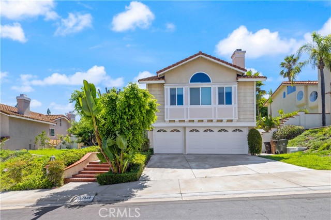5320 Via Angelina
Yorba Linda, CA 92886
Sold
This highly sought after East Lake Village home is an amazing oasis featuring five bedrooms and four bathrooms with a gorgeous private pool, spa, outdoor kitchen, amazing hardscape and lush landscaping. The recently remodeled kitchen features a 10' island with built-in beverage cooler, storage and under counter microwave and a Dacor range with a double oven and 6 burners. These features plus the endless counter space and storage make this a cook's dream space. The home features a family room off of the kitchen, formal dining, five bedrooms and four bathrooms (one is a ground floor bedroom and bath) .The massive 2nd floor bonus room was transformed into a one-bedroom, one-bath suite with a separate family room, great for hosting extended family or friends. Your outdoor needs will be surpassed with features including a patio with a large granite island that includes seating for 12-15, gas grill, 2 burner stove top, a fridge and loads of storage compartments. The pool and spa are surrounded by huge rock formations with built-in seating. It is truly, a backyard oasis!! The three-car garage is finished with floor to ceiling storage cabinets and workbench.This home is situated on an approx 10,000 square lot on a quiet cul de sac with lake access steps away. Access to all amenities that Eastlake provides, including pools, spas, lake access including fishing and boating, a lakeside clubhouse with banquet facilities, gyms/fitness centers and pickleball/sports courts. All this is located throughout the desirable community. Enjoy award-winning schools, beautiful parks, and an amazing trail system. Shopping, dining, recreational activities, and freeways are all close by.
PROPERTY INFORMATION
| MLS # | PW24057836 | Lot Size | 9,750 Sq. Ft. |
| HOA Fees | $117/Monthly | Property Type | Single Family Residence |
| Price | $ 1,850,000
Price Per SqFt: $ 588 |
DOM | 525 Days |
| Address | 5320 Via Angelina | Type | Residential |
| City | Yorba Linda | Sq.Ft. | 3,144 Sq. Ft. |
| Postal Code | 92886 | Garage | 3 |
| County | Orange | Year Built | 1979 |
| Bed / Bath | 5 / 4 | Parking | 6 |
| Built In | 1979 | Status | Closed |
| Sold Date | 2024-07-15 |
INTERIOR FEATURES
| Has Laundry | Yes |
| Laundry Information | Gas & Electric Dryer Hookup, Gas Dryer Hookup, Individual Room |
| Has Fireplace | Yes |
| Fireplace Information | Living Room |
| Has Appliances | Yes |
| Kitchen Appliances | 6 Burner Stove, Dishwasher, Double Oven, Free-Standing Range, Disposal, Gas Range, Gas Water Heater, Indoor Grill, Microwave, Range Hood, Vented Exhaust Fan, Warming Drawer, Water Line to Refrigerator, Water Softener |
| Kitchen Information | Built-in Trash/Recycling, Kitchen Island, Kitchen Open to Family Room, Pots & Pan Drawers, Quartz Counters, Self-closing drawers, Walk-In Pantry |
| Kitchen Area | Area, In Family Room, Dining Room |
| Has Heating | Yes |
| Heating Information | Fireplace(s), Forced Air |
| Room Information | Attic, Bonus Room, Family Room, Formal Entry, Kitchen, Laundry, Living Room, Main Floor Bedroom, Primary Bathroom, Primary Suite, Retreat, See Remarks, Walk-In Closet, Walk-In Pantry |
| Has Cooling | Yes |
| Cooling Information | Central Air |
| InteriorFeatures Information | Built-in Features, Cathedral Ceiling(s), Ceiling Fan(s), Copper Plumbing Full, Crown Molding, Granite Counters, In-Law Floorplan, Open Floorplan, Pantry, Quartz Counters, Recessed Lighting, Storage |
| DoorFeatures | Double Door Entry, French Doors, Mirror Closet Door(s), Panel Doors, Sliding Doors |
| EntryLocation | 1 |
| Entry Level | 1 |
| Has Spa | Yes |
| SpaDescription | Private, In Ground |
| WindowFeatures | Double Pane Windows, Drapes, Plantation Shutters, Screens |
| SecuritySafety | Carbon Monoxide Detector(s), Smoke Detector(s) |
| Bathroom Information | Bathtub, Shower, Closet in bathroom, Double sinks in bath(s), Double Sinks in Primary Bath, Exhaust fan(s), Granite Counters, Linen Closet/Storage, Main Floor Full Bath, Remodeled, Upgraded |
| Main Level Bedrooms | 1 |
| Main Level Bathrooms | 1 |
EXTERIOR FEATURES
| ExteriorFeatures | Awning(s), Barbecue Private |
| FoundationDetails | Slab |
| Roof | Spanish Tile |
| Has Pool | Yes |
| Pool | Private, Black Bottom, Fenced, Filtered, Gunite, Heated, Gas Heat, In Ground |
| Has Patio | Yes |
| Patio | Concrete, Patio, Front Porch, Slab, Stone |
| Has Fence | Yes |
| Fencing | Excellent Condition, Stone, Wrought Iron |
| Has Sprinklers | Yes |
WALKSCORE
MAP
MORTGAGE CALCULATOR
- Principal & Interest:
- Property Tax: $1,973
- Home Insurance:$119
- HOA Fees:$117
- Mortgage Insurance:
PRICE HISTORY
| Date | Event | Price |
| 07/15/2024 | Sold | $1,858,000 |
| 04/17/2024 | Pending | $1,850,000 |
| 03/24/2024 | Listed | $1,850,000 |

Topfind Realty
REALTOR®
(844)-333-8033
Questions? Contact today.
Interested in buying or selling a home similar to 5320 Via Angelina?
Listing provided courtesy of Vince Campion, Coldwell Banker Realty. Based on information from California Regional Multiple Listing Service, Inc. as of #Date#. This information is for your personal, non-commercial use and may not be used for any purpose other than to identify prospective properties you may be interested in purchasing. Display of MLS data is usually deemed reliable but is NOT guaranteed accurate by the MLS. Buyers are responsible for verifying the accuracy of all information and should investigate the data themselves or retain appropriate professionals. Information from sources other than the Listing Agent may have been included in the MLS data. Unless otherwise specified in writing, Broker/Agent has not and will not verify any information obtained from other sources. The Broker/Agent providing the information contained herein may or may not have been the Listing and/or Selling Agent.
