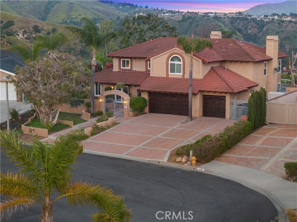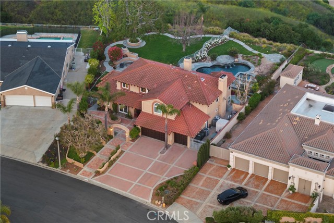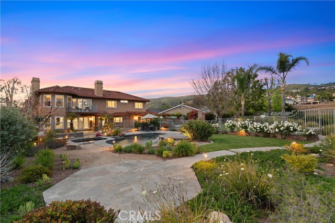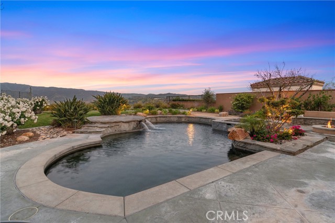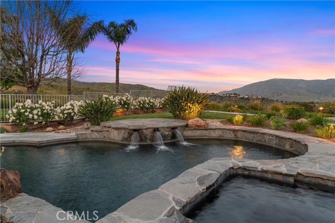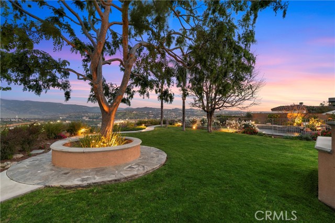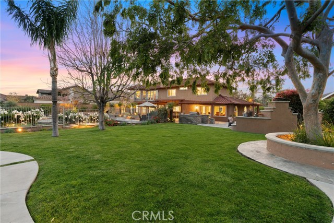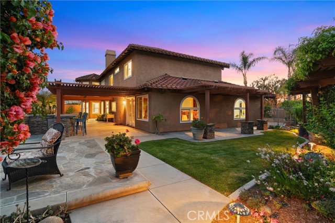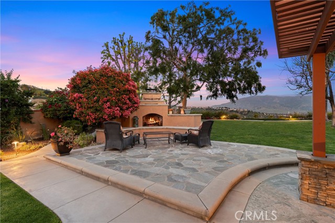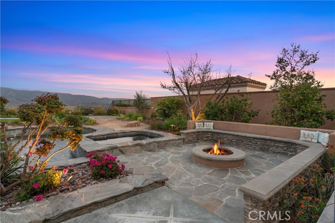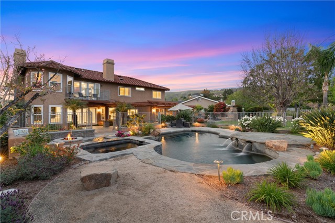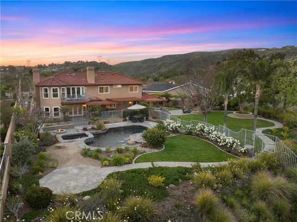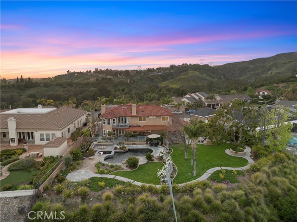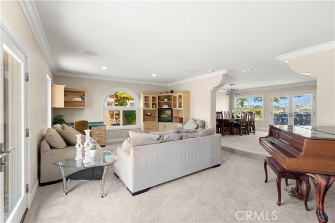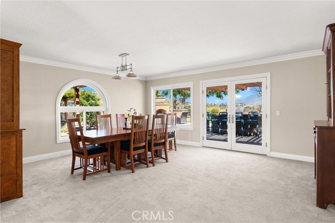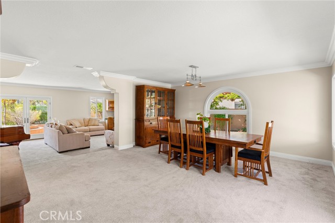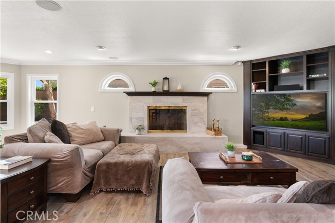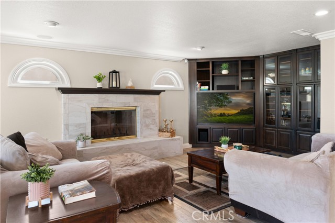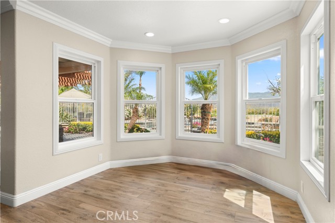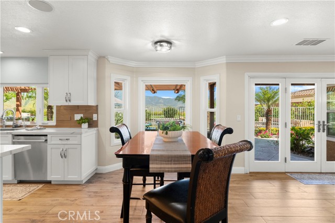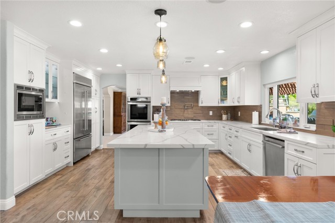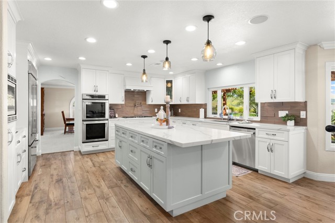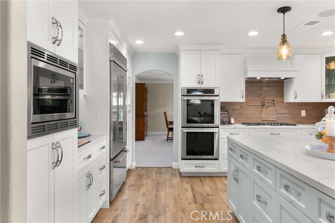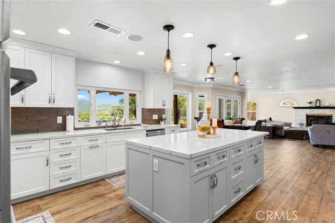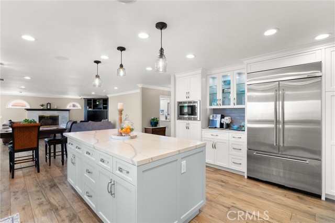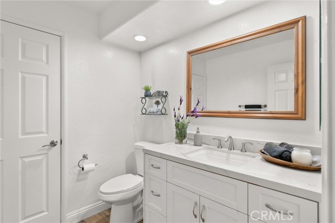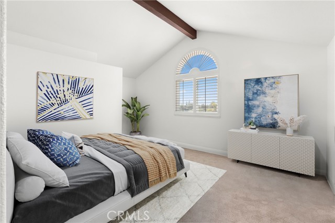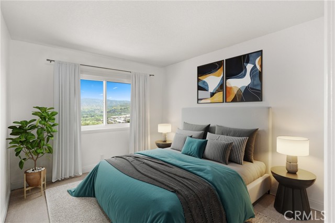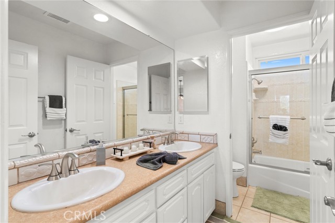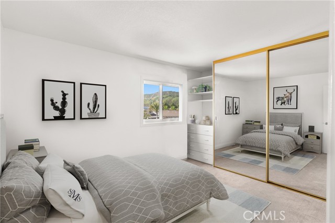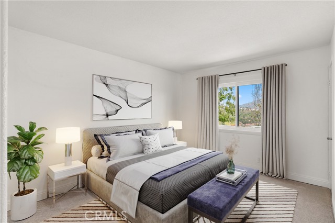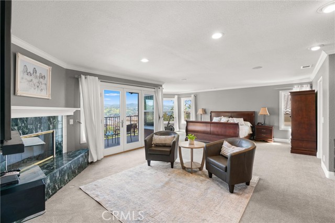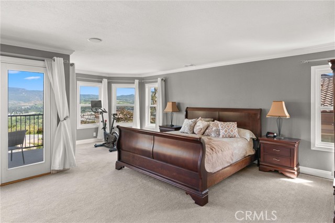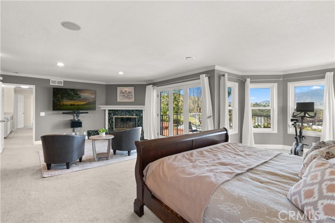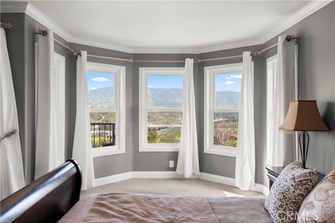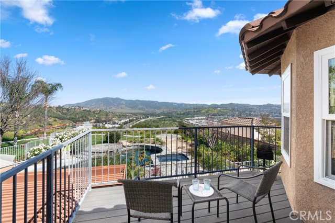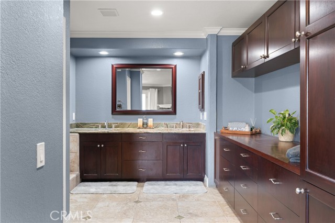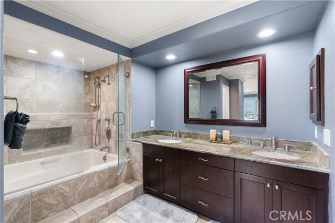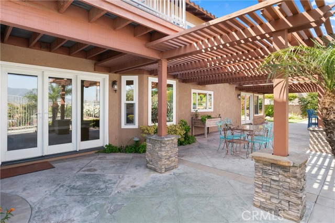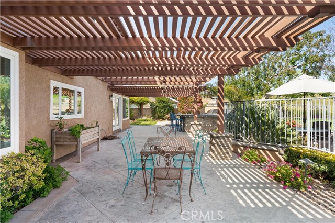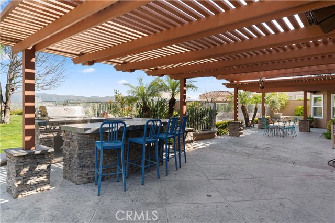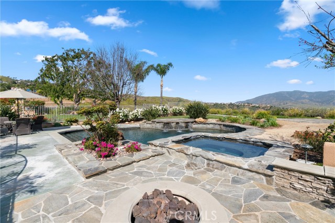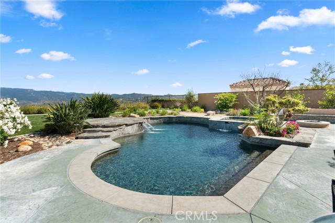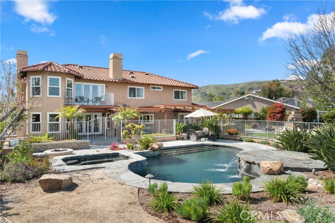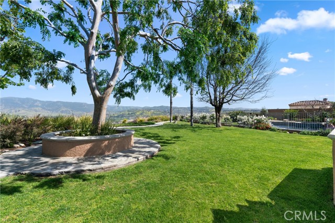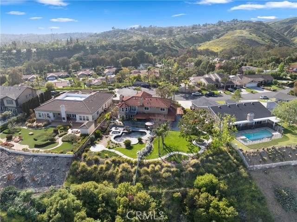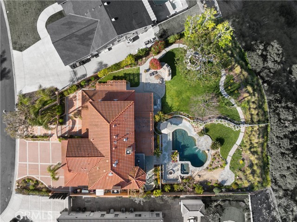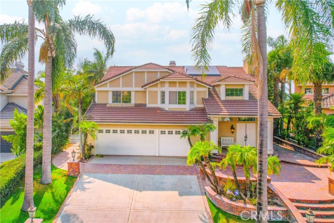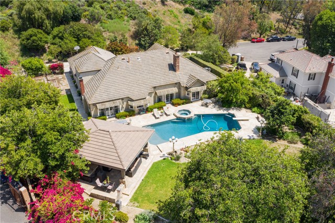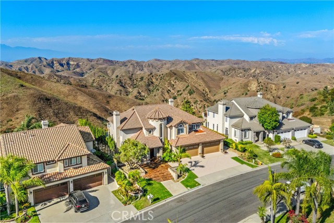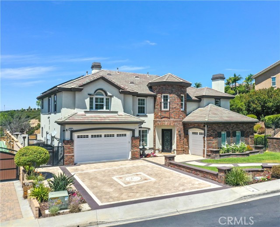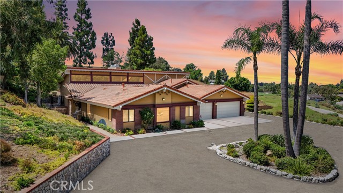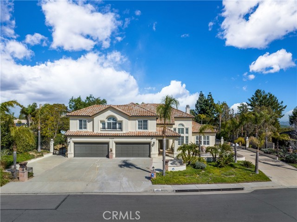5330 Crescent Drive
Yorba Linda, CA 92887
Sold
5330 Crescent Drive
Yorba Linda, CA 92887
Sold
Situated on a private cul-de-sac in the prestigious Hidden Hills community of Yorba Linda, is this spectacular two-story home offering 5 bedrooms and 3 bathrooms on a sprawling 2.64-acre lot. Boasting breathtaking panoramic views of rolling hills and city lights from the park-like backyard, this home exudes luxurious living and elegance. Upon arrival, you are greeted with a gated entry to your private courtyard at the front of the home. Step inside through the double door entry into your formal living room where you will be captivated by the oversized windows and French doors surrounding the home, allowing the space to bathe in natural light. The heart of the home is the gourmet kitchen, a chef's dream come true boasting Quartz countertops, an expansive kitchen island, custom built cabinetry with built-in spice racks, and top-of-the-line appliances including a large 42-inch refrigerator, Thermador microwave, double oven, and gas cooktop. Right off the kitchen is the formal dining room, perfect for entertaining friends and family. The spacious family room is designed for comfort and relaxation, featuring a fireplace and seamless indoor-outdoor flow through French doors that lead to the impressive backyard. Upstairs, the lavish primary suite is a retreat unto itself, complete with a fireplace, private balcony with spectacular views, a spacious walk-in closet, and a spa-like ensuite bathroom with dual sink vanity, large shower, and tub. The remaining four bedrooms are generously sized and share the hallway bathroom featuring dual sinks and a privacy toilet and shower in tub. The backyard is an entertainer's paradise, featuring a sparkling saltwater pool and spa, fire pit, and manicured landscaping throughout. The custom-built outdoor BBQ island with bar seating and an elegant fireplace creates the perfect setting for al fresco dining and entertaining friends and family. Whether you're hosting a poolside rendezvous or enjoying a quiet evening under the stars, this backyard offers endless possibilities for relaxation and recreation. Additional features of this magnificent estate include central dual air conditioning, a surround sound system, a soft water system, and a 3-car garage. Zoned within the award-winning Placentia-Yorba Linda Unified School District and conveniently located close to Eastside Community Park, great restaurants, shopping and freeways. Don’t miss this rare opportunity to own in this seldom available neighborhood!
PROPERTY INFORMATION
| MLS # | PW24084636 | Lot Size | 117,612 Sq. Ft. |
| HOA Fees | $0/Monthly | Property Type | Single Family Residence |
| Price | $ 2,498,000
Price Per SqFt: $ 681 |
DOM | 535 Days |
| Address | 5330 Crescent Drive | Type | Residential |
| City | Yorba Linda | Sq.Ft. | 3,670 Sq. Ft. |
| Postal Code | 92887 | Garage | 3 |
| County | Orange | Year Built | 1983 |
| Bed / Bath | 5 / 2.5 | Parking | 3 |
| Built In | 1983 | Status | Closed |
| Sold Date | 2024-07-03 |
INTERIOR FEATURES
| Has Laundry | Yes |
| Laundry Information | Individual Room, Inside |
| Has Fireplace | Yes |
| Fireplace Information | Family Room, Primary Bedroom |
| Has Appliances | Yes |
| Kitchen Appliances | Dishwasher, Double Oven, Disposal, Gas Cooktop, Microwave, Range Hood, Water Heater, Water Softener |
| Kitchen Information | Kitchen Island, Quartz Counters, Remodeled Kitchen |
| Kitchen Area | Area, Dining Room, In Kitchen, Separated |
| Has Heating | Yes |
| Heating Information | Central |
| Room Information | All Bedrooms Up, Entry, Kitchen, Laundry, Living Room, Primary Suite, Separate Family Room, Walk-In Closet |
| Has Cooling | Yes |
| Cooling Information | Central Air, Dual |
| Flooring Information | Laminate, Tile |
| InteriorFeatures Information | Built-in Features, Ceiling Fan(s), Copper Plumbing Full, Crown Molding, High Ceilings, Open Floorplan, Quartz Counters, Recessed Lighting, Wired for Sound |
| DoorFeatures | Double Door Entry, French Doors |
| EntryLocation | main level |
| Entry Level | 1 |
| Has Spa | Yes |
| SpaDescription | Private, Gunite, Heated, In Ground |
| WindowFeatures | Double Pane Windows, Plantation Shutters, Screens |
| SecuritySafety | Carbon Monoxide Detector(s), Security System, Smoke Detector(s) |
| Bathroom Information | Bathtub, Corian Counters, Double Sinks in Primary Bath, Dual shower heads (or Multiple), Granite Counters, Linen Closet/Storage, Quartz Counters, Remodeled, Vanity area |
| Main Level Bedrooms | 0 |
| Main Level Bathrooms | 1 |
EXTERIOR FEATURES
| FoundationDetails | Slab |
| Roof | Concrete, Tile |
| Has Pool | Yes |
| Pool | Private, Fenced, Gunite, In Ground, Salt Water |
| Has Patio | Yes |
| Patio | Concrete, Covered |
| Has Fence | Yes |
| Fencing | Block, Wrought Iron |
| Has Sprinklers | Yes |
WALKSCORE
MAP
MORTGAGE CALCULATOR
- Principal & Interest:
- Property Tax: $2,665
- Home Insurance:$119
- HOA Fees:$0
- Mortgage Insurance:
PRICE HISTORY
| Date | Event | Price |
| 07/03/2024 | Sold | $2,525,000 |
| 05/22/2024 | Active Under Contract | $2,498,000 |
| 05/14/2024 | Listed | $2,498,000 |

Topfind Realty
REALTOR®
(844)-333-8033
Questions? Contact today.
Interested in buying or selling a home similar to 5330 Crescent Drive?
Yorba Linda Similar Properties
Listing provided courtesy of Shaun Radcliffe, First Team Real Estate. Based on information from California Regional Multiple Listing Service, Inc. as of #Date#. This information is for your personal, non-commercial use and may not be used for any purpose other than to identify prospective properties you may be interested in purchasing. Display of MLS data is usually deemed reliable but is NOT guaranteed accurate by the MLS. Buyers are responsible for verifying the accuracy of all information and should investigate the data themselves or retain appropriate professionals. Information from sources other than the Listing Agent may have been included in the MLS data. Unless otherwise specified in writing, Broker/Agent has not and will not verify any information obtained from other sources. The Broker/Agent providing the information contained herein may or may not have been the Listing and/or Selling Agent.
