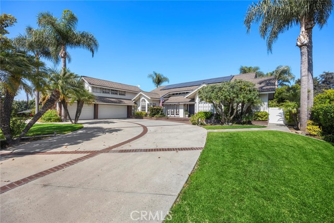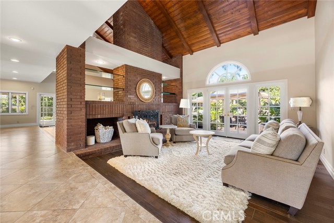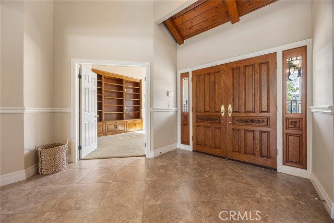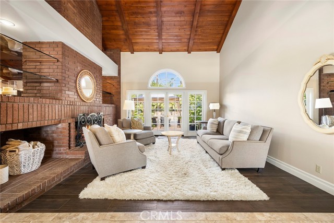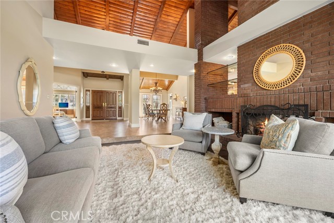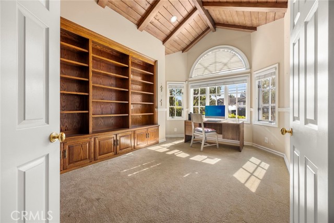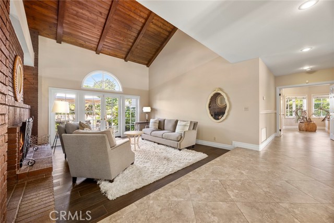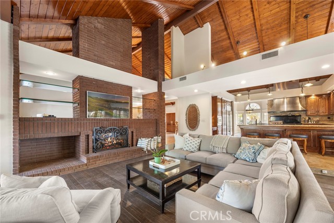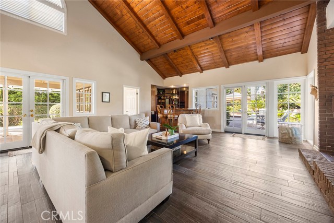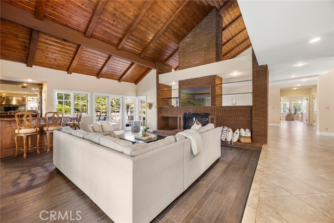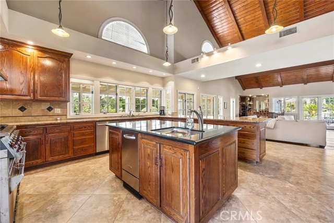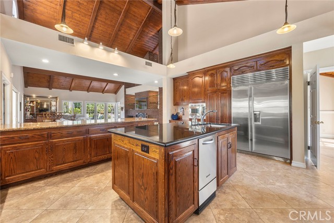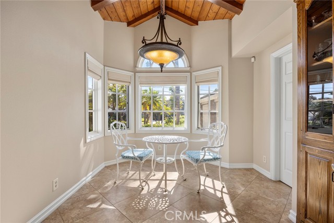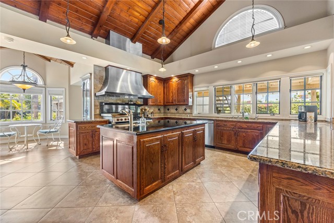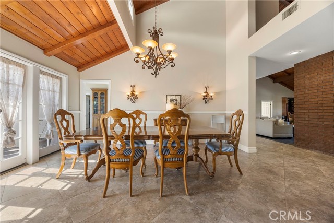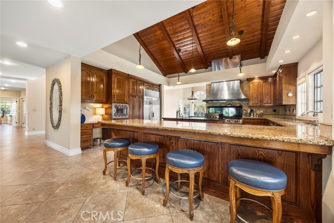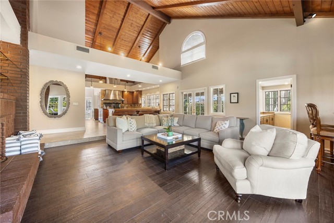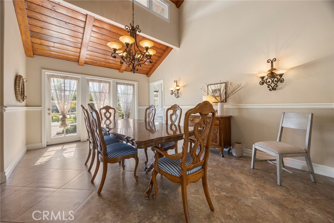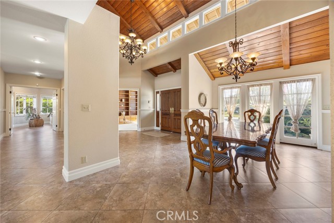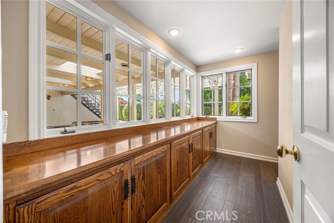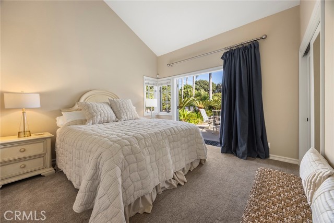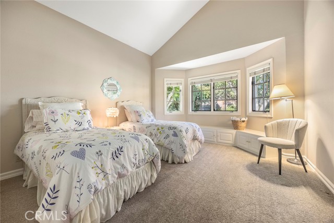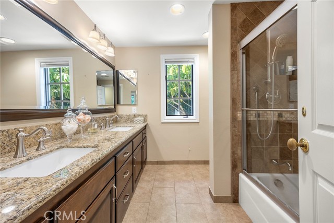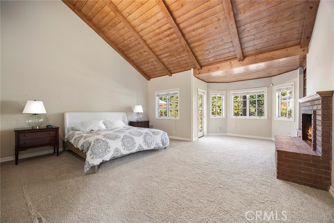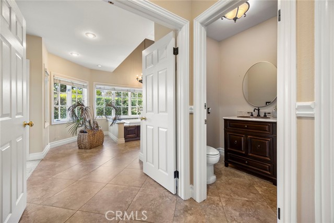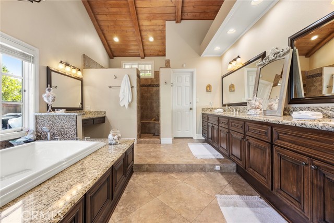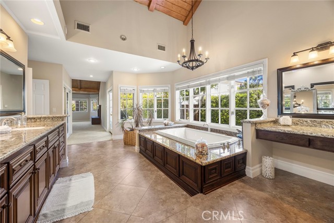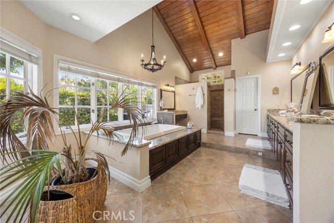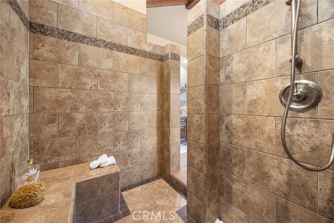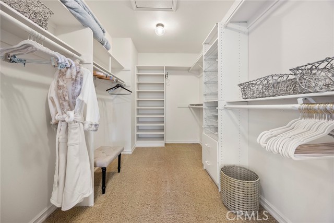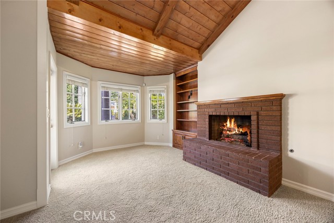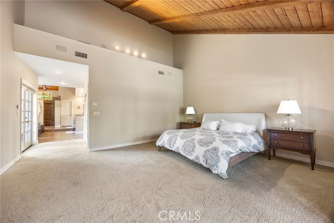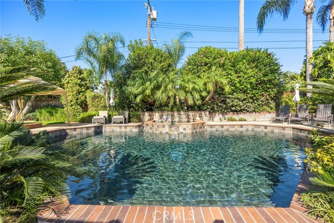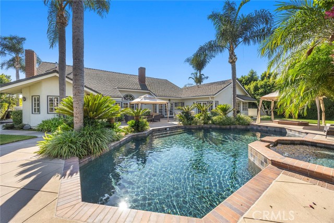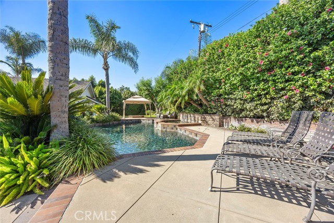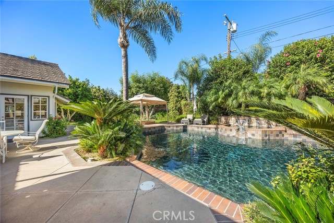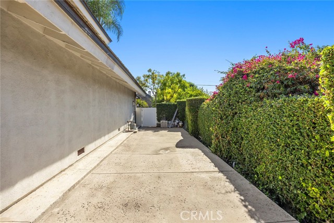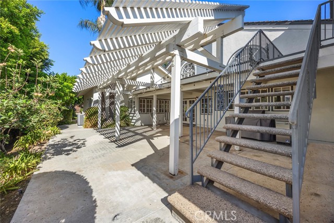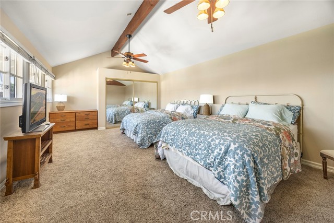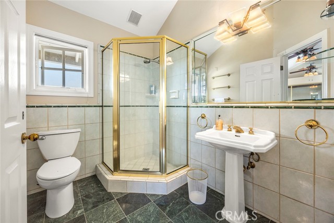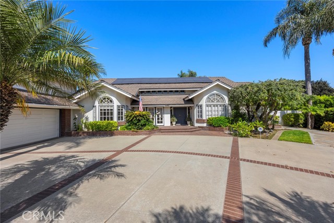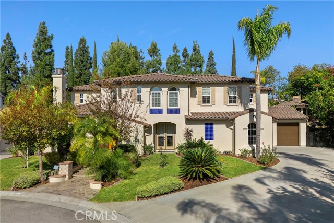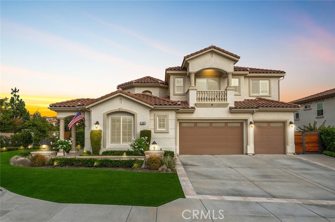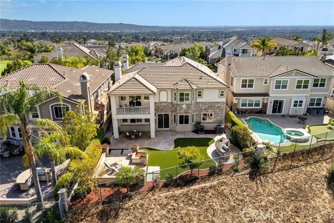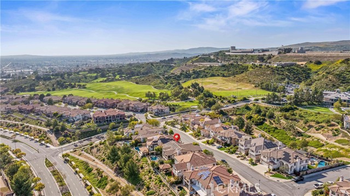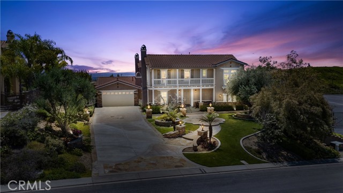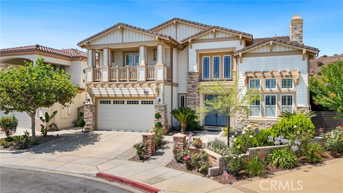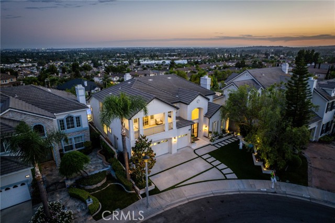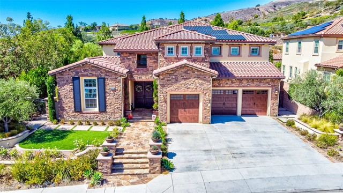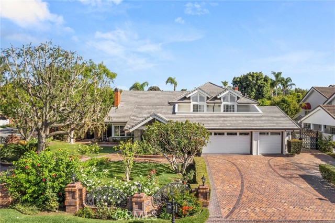5340 Mountain View Avenue
Yorba Linda, CA 92886
Sold
5340 Mountain View Avenue
Yorba Linda, CA 92886
Sold
Nestled in the heart of Yorba Linda, this stunning 4,201 square-foot single-level home offers a harmonious blend of luxury and comfort. Boasting four spacious bedrooms within the main residence, the property also features an additional 450 square-foot living space above the three-car garage, complete with a private bedroom and full bathroom—perfect for guests or a home office setup. This beautiful property comes fully furnished and is ready for move in. Step inside to find an open floor plan that seamlessly integrates each living space, accentuated by soaring cathedral ceilings that invite natural light to dance throughout the home. Entertain with ease at the elegant wet bar or in the impressive walk-in wine cellar, ideal for connoisseurs and casual enthusiasts alike. The gourmet kitchen is a chef's dream, equipped with top-of-the-line Viking and Wolf appliances, ensuring every culinary endeavor is met with success. Outside, the remodeled pebble tec pool beckons for leisurely swims, while the expansive yard provides ample space for outdoor activities and gatherings. Situated close to walking trails, this home offers easy access to a variety of dining and entertainment options, making it the perfect sanctuary for those who appreciate both tranquility and convenience. Don’t miss the opportunity to make this exquisite property your own.
PROPERTY INFORMATION
| MLS # | PW24208367 | Lot Size | 19,061 Sq. Ft. |
| HOA Fees | $0/Monthly | Property Type | Single Family Residence |
| Price | $ 2,699,900
Price Per SqFt: $ 643 |
DOM | 289 Days |
| Address | 5340 Mountain View Avenue | Type | Residential |
| City | Yorba Linda | Sq.Ft. | 4,201 Sq. Ft. |
| Postal Code | 92886 | Garage | 3 |
| County | Orange | Year Built | 1986 |
| Bed / Bath | 5 / 4 | Parking | 3 |
| Built In | 1986 | Status | Closed |
| Sold Date | 2024-11-08 |
INTERIOR FEATURES
| Has Laundry | Yes |
| Laundry Information | Individual Room |
| Has Fireplace | Yes |
| Fireplace Information | Family Room, Living Room, Outside |
| Has Appliances | Yes |
| Kitchen Appliances | 6 Burner Stove, Built-In Range, Dishwasher, Double Oven, Gas Oven, Gas Range, Gas Cooktop, Refrigerator |
| Kitchen Information | Built-in Trash/Recycling, Granite Counters, Kitchen Island, Kitchen Open to Family Room |
| Kitchen Area | Area, Breakfast Counter / Bar, Breakfast Nook, Dining Room, In Kitchen, Separated |
| Has Heating | Yes |
| Heating Information | Central |
| Room Information | Bonus Room, Den, Family Room, Formal Entry, Guest/Maid's Quarters, Laundry, Library, Living Room, Main Floor Bedroom, Main Floor Primary Bedroom, Primary Bathroom, Primary Bedroom, Primary Suite, Office, Walk-In Closet |
| Has Cooling | Yes |
| Cooling Information | Central Air |
| Flooring Information | Carpet, Stone, Tile, Wood |
| InteriorFeatures Information | Bar, Beamed Ceilings, Built-in Features, Cathedral Ceiling(s), Ceiling Fan(s), Coffered Ceiling(s), Crown Molding, Dry Bar, Furnished, Granite Counters, High Ceilings, In-Law Floorplan, Open Floorplan, Recessed Lighting, Storage, Track Lighting, Wet Bar, Wired for Sound |
| DoorFeatures | French Doors |
| EntryLocation | 1 |
| Entry Level | 1 |
| Has Spa | Yes |
| SpaDescription | Private, Heated, Solar Heated |
| WindowFeatures | Double Pane Windows |
| Bathroom Information | Bathtub, Low Flow Shower, Low Flow Toilet(s), Shower, Shower in Tub, Double Sinks in Primary Bath, Granite Counters, Jetted Tub, Remodeled, Separate tub and shower, Soaking Tub, Stone Counters, Upgraded, Vanity area |
| Main Level Bedrooms | 4 |
| Main Level Bathrooms | 3 |
EXTERIOR FEATURES
| ExteriorFeatures | Lighting |
| FoundationDetails | Slab |
| Roof | Tile |
| Has Pool | Yes |
| Pool | Private, Heated, In Ground |
| Has Patio | Yes |
| Patio | Concrete, Patio, Rear Porch |
| Has Fence | Yes |
| Fencing | Block, Wood |
| Has Sprinklers | Yes |
WALKSCORE
MAP
MORTGAGE CALCULATOR
- Principal & Interest:
- Property Tax: $2,880
- Home Insurance:$119
- HOA Fees:$0
- Mortgage Insurance:
PRICE HISTORY
| Date | Event | Price |
| 11/08/2024 | Sold | $2,750,000 |
| 10/24/2024 | Pending | $2,699,900 |
| 10/15/2024 | Listed | $2,699,900 |

Topfind Realty
REALTOR®
(844)-333-8033
Questions? Contact today.
Interested in buying or selling a home similar to 5340 Mountain View Avenue?
Listing provided courtesy of Corie Isbell, Partners Real Estate Group. Based on information from California Regional Multiple Listing Service, Inc. as of #Date#. This information is for your personal, non-commercial use and may not be used for any purpose other than to identify prospective properties you may be interested in purchasing. Display of MLS data is usually deemed reliable but is NOT guaranteed accurate by the MLS. Buyers are responsible for verifying the accuracy of all information and should investigate the data themselves or retain appropriate professionals. Information from sources other than the Listing Agent may have been included in the MLS data. Unless otherwise specified in writing, Broker/Agent has not and will not verify any information obtained from other sources. The Broker/Agent providing the information contained herein may or may not have been the Listing and/or Selling Agent.
