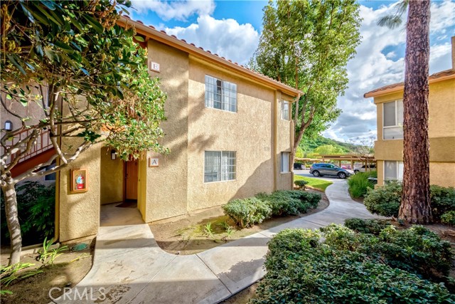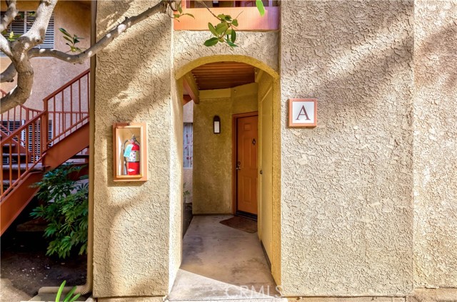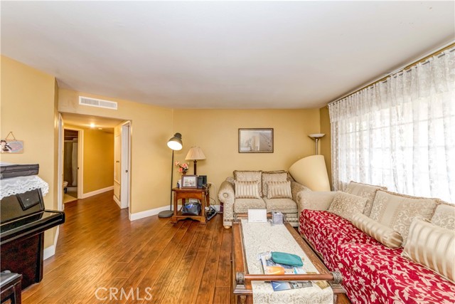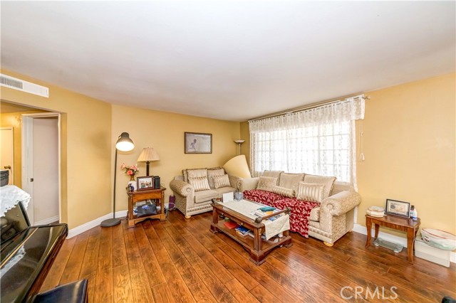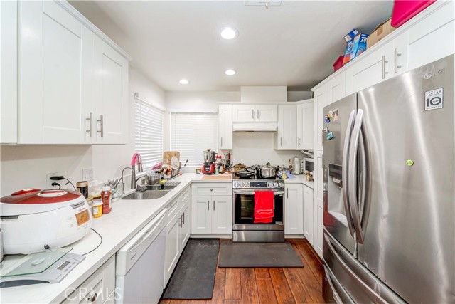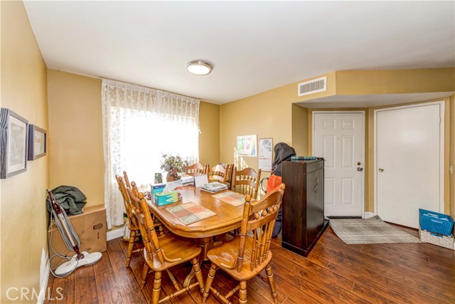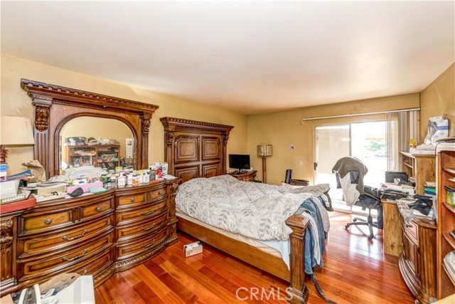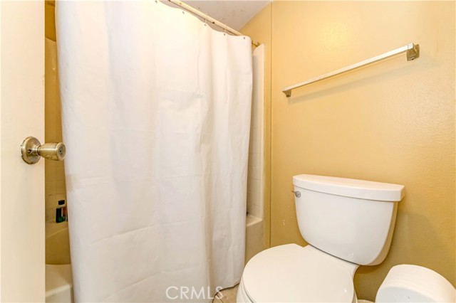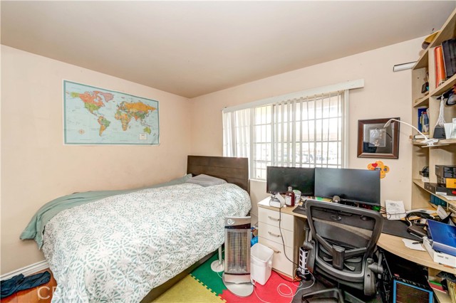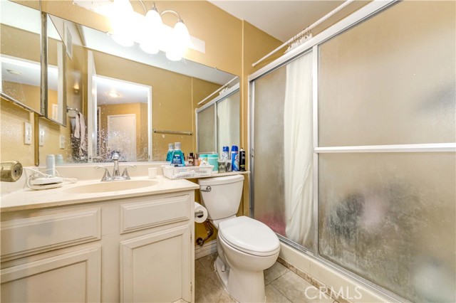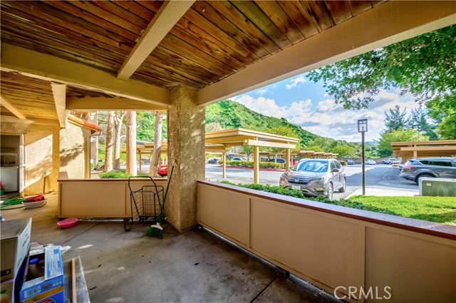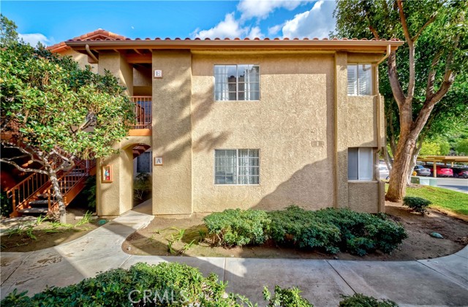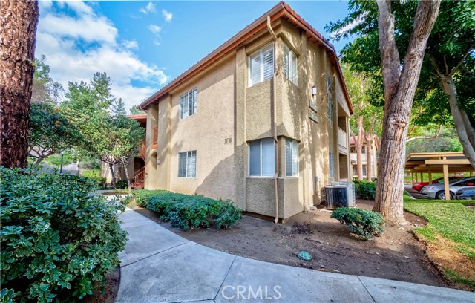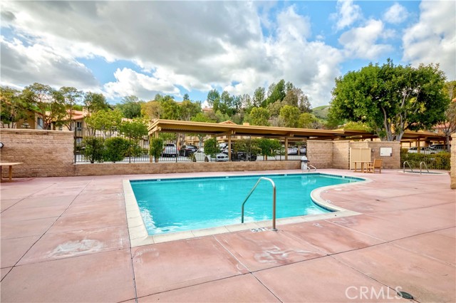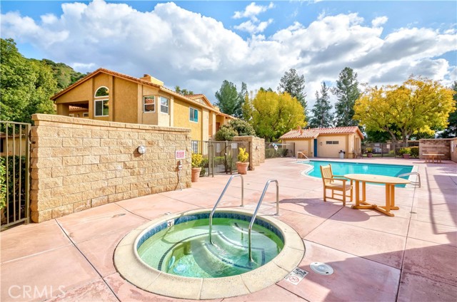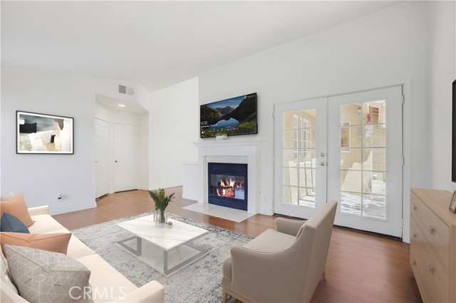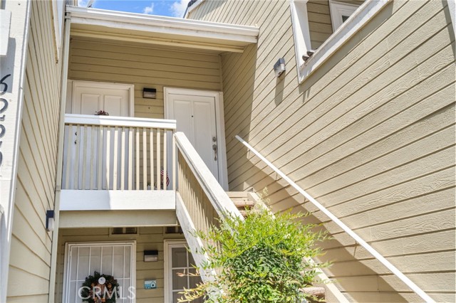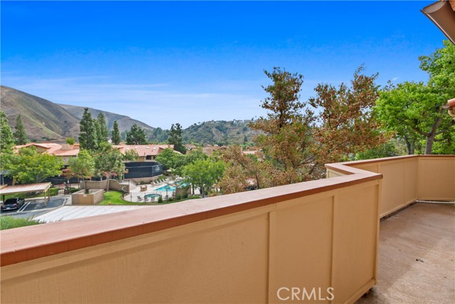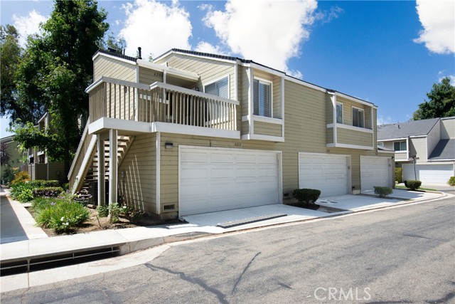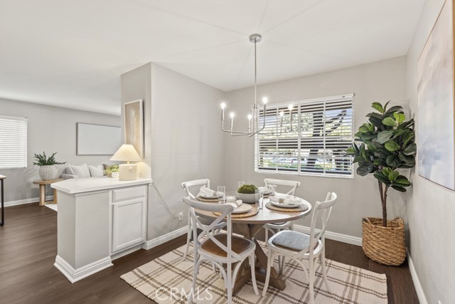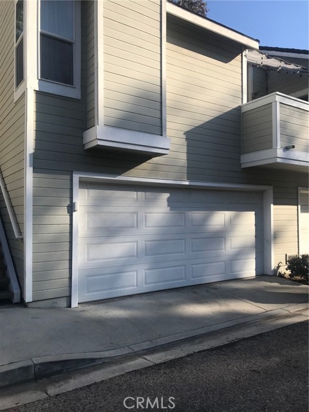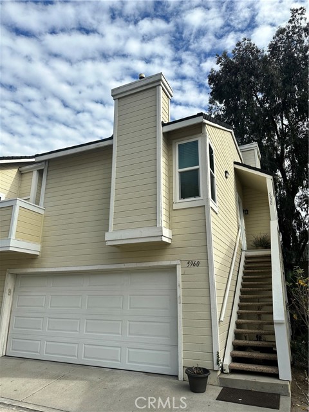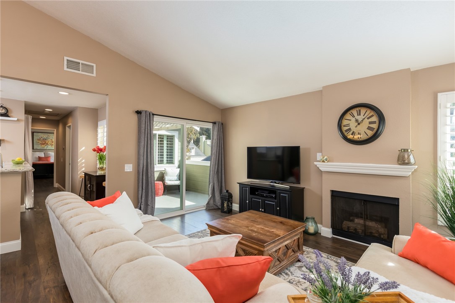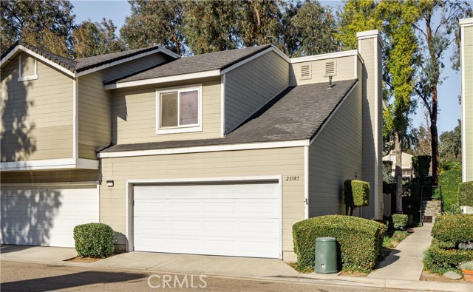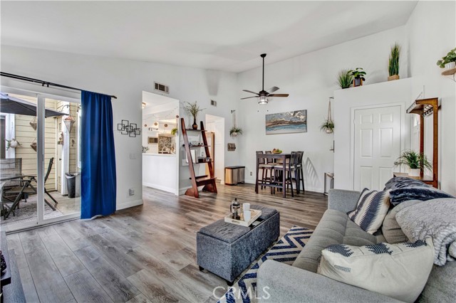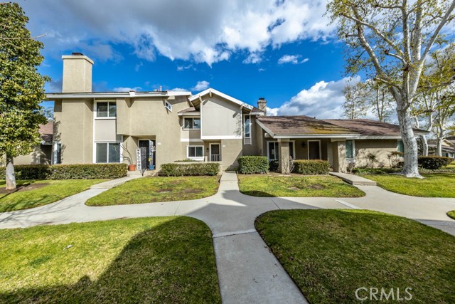5370 Silver Canyon Road #7a
Yorba Linda, CA 92887
Sold
5370 Silver Canyon Road #7a
Yorba Linda, CA 92887
Sold
Welcome Home to 5370 Silver Canyon Rd Unit 7A in the Prestigious City of Yorba Linda! One of a Kind Remodeled home nestled in a prime location within the High in Demand community of The Hills! Lovely home offers a 3 Bed/2 bath floor plan with appx. 1,456 sq ft of abundant living space! You'll fall in love w/the large open floor plan, gorgeous laminate wood flooring sweeps thru out. Huge living room w/cozy dual sided fireplace shared w/dining room. Elegantly remodeled kitchen w/quartz countertop & custom chic white cabinetry opens up to private patio to enjoy your morning coffee taking in the serene lush view. Large primary bedroom w/walk-in closet, ensuite bath w/shower in tub & private sliding door access to patio providing lots of natural lighting. 2 remaining bedrooms abundant in size and share an oversized hallway bathroom. Private laundry located in the patio. 2 designated parking spaces. The Hills amenities inc: HOA covers Water & Trash, Two pools, spa, playgrounds, gym, clubhouse, tennis court, greenbelts, visitor parking and more! Centrally located near award winning schools, shopping, dining, parks, entertainment & easy 91 fwy commute. Don't miss this once in a lifetime opportunity!!
PROPERTY INFORMATION
| MLS # | PW23034247 | Lot Size | N/A |
| HOA Fees | $405/Monthly | Property Type | Condominium |
| Price | $ 599,000
Price Per SqFt: $ 411 |
DOM | 918 Days |
| Address | 5370 Silver Canyon Road #7a | Type | Residential |
| City | Yorba Linda | Sq.Ft. | 1,456 Sq. Ft. |
| Postal Code | 92887 | Garage | N/A |
| County | Orange | Year Built | 1988 |
| Bed / Bath | 3 / 2 | Parking | 2 |
| Built In | 1988 | Status | Closed |
| Sold Date | 2023-06-28 |
INTERIOR FEATURES
| Has Laundry | Yes |
| Laundry Information | Gas & Electric Dryer Hookup, In Closet, Outside, Washer Hookup |
| Has Fireplace | Yes |
| Fireplace Information | Two Way |
| Has Appliances | Yes |
| Kitchen Appliances | Dishwasher, Electric Oven, Electric Range, Electric Water Heater |
| Kitchen Information | Quartz Counters, Remodeled Kitchen |
| Kitchen Area | Dining Room |
| Has Heating | Yes |
| Heating Information | Central |
| Room Information | All Bedrooms Down, Kitchen, Living Room, Main Floor Master Bedroom, Walk-In Closet |
| Has Cooling | Yes |
| Cooling Information | Central Air |
| Flooring Information | Laminate, Tile |
| InteriorFeatures Information | Open Floorplan, Quartz Counters |
| DoorFeatures | Sliding Doors |
| EntryLocation | 1 |
| Entry Level | 1 |
| Has Spa | Yes |
| SpaDescription | Association |
| Bathroom Information | Shower in Tub |
| Main Level Bedrooms | 3 |
| Main Level Bathrooms | 2 |
EXTERIOR FEATURES
| Roof | Common Roof |
| Has Pool | No |
| Pool | Association |
| Has Patio | Yes |
| Patio | Covered, Patio |
| Has Fence | Yes |
| Fencing | Wood |
WALKSCORE
MAP
MORTGAGE CALCULATOR
- Principal & Interest:
- Property Tax: $639
- Home Insurance:$119
- HOA Fees:$405
- Mortgage Insurance:
PRICE HISTORY
| Date | Event | Price |
| 06/06/2023 | Pending | $599,000 |
| 05/15/2023 | Active Under Contract | $599,000 |
| 03/01/2023 | Listed | $599,000 |

Topfind Realty
REALTOR®
(844)-333-8033
Questions? Contact today.
Interested in buying or selling a home similar to 5370 Silver Canyon Road #7a?
Yorba Linda Similar Properties
Listing provided courtesy of Joseph Lee, RE/MAX Diamond. Based on information from California Regional Multiple Listing Service, Inc. as of #Date#. This information is for your personal, non-commercial use and may not be used for any purpose other than to identify prospective properties you may be interested in purchasing. Display of MLS data is usually deemed reliable but is NOT guaranteed accurate by the MLS. Buyers are responsible for verifying the accuracy of all information and should investigate the data themselves or retain appropriate professionals. Information from sources other than the Listing Agent may have been included in the MLS data. Unless otherwise specified in writing, Broker/Agent has not and will not verify any information obtained from other sources. The Broker/Agent providing the information contained herein may or may not have been the Listing and/or Selling Agent.
