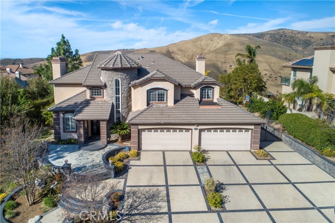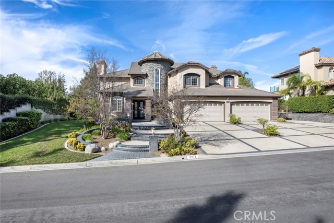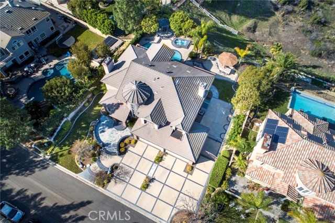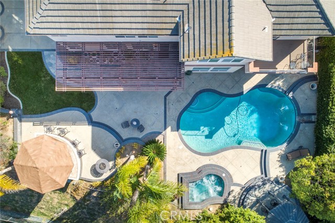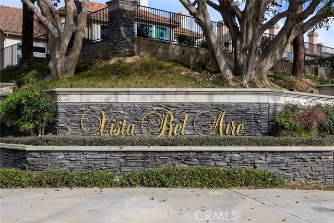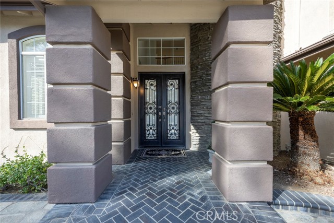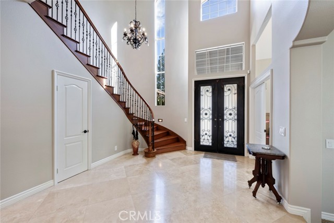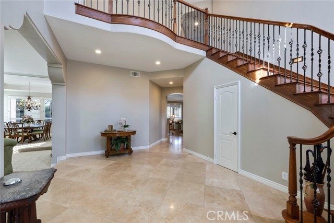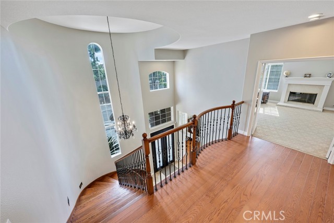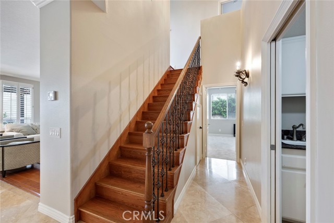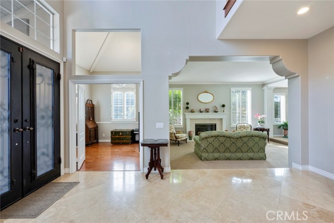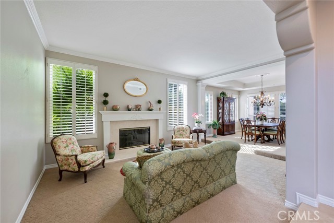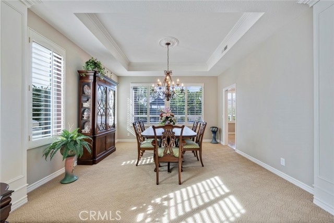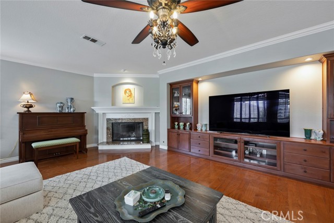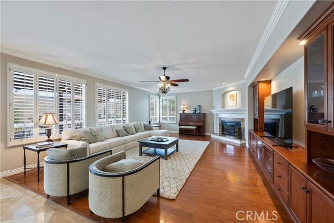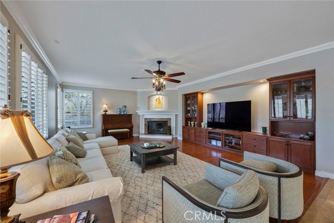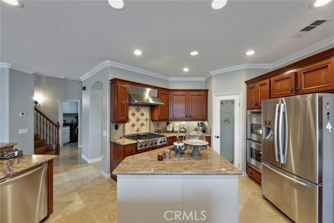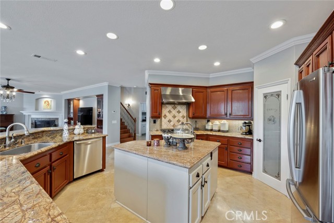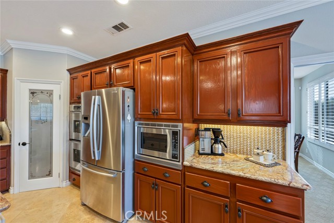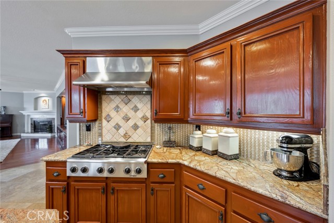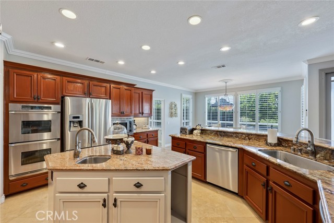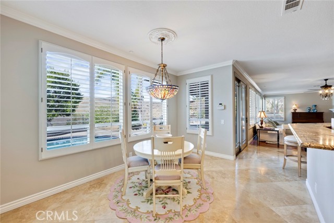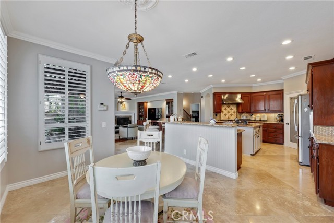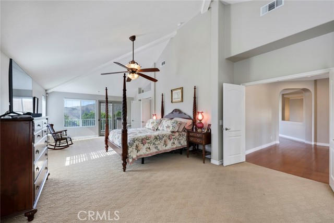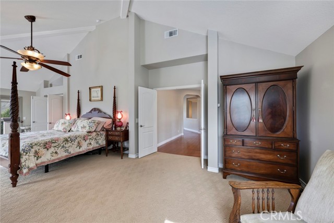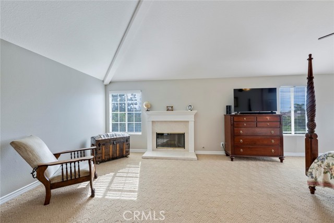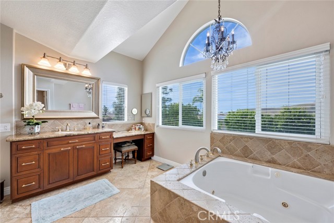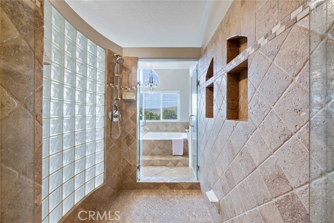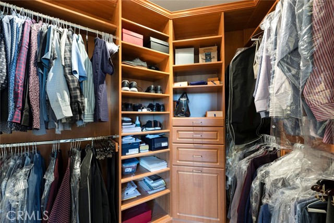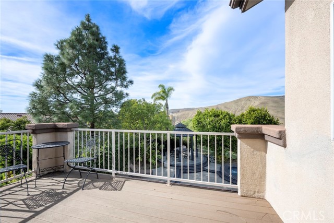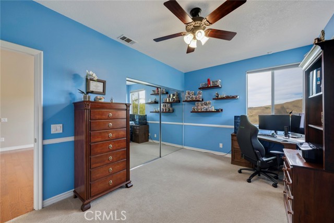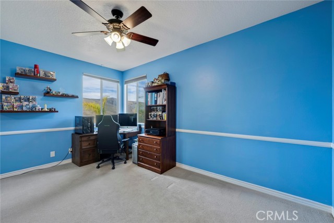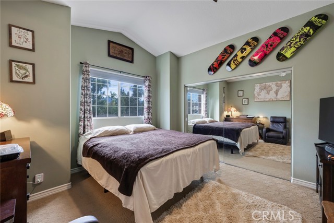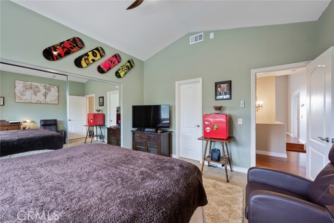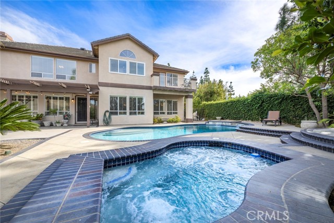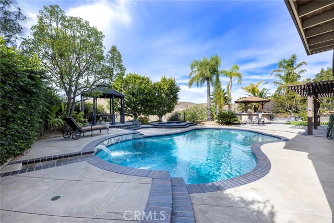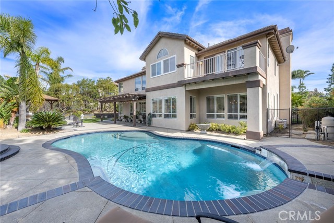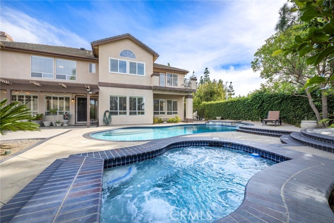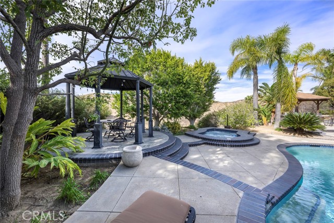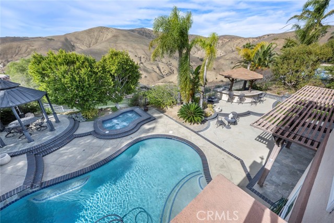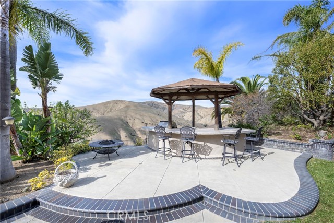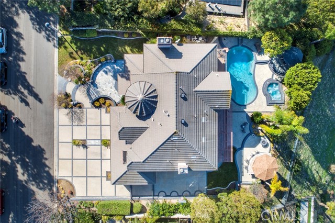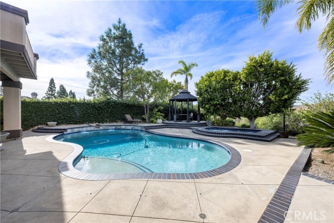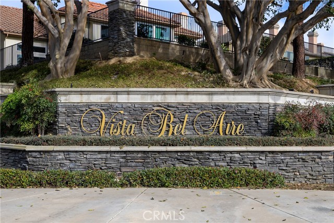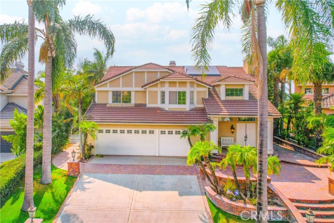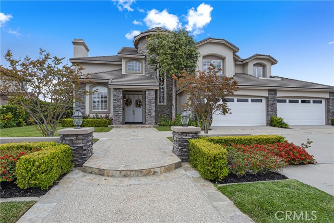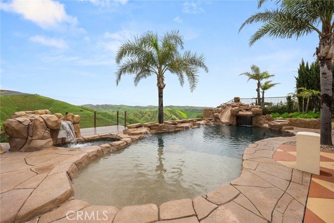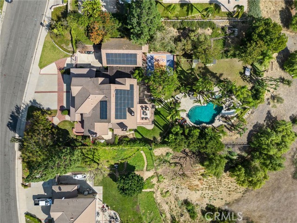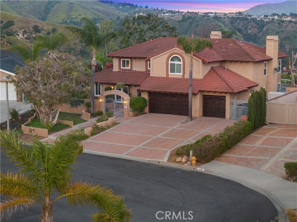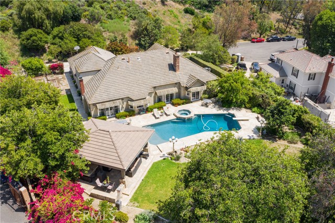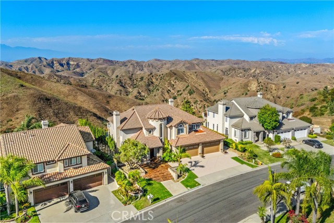5375 Camino De Bryant
Yorba Linda, CA 92887
Sold
5375 Camino De Bryant
Yorba Linda, CA 92887
Sold
Truly an entertaining home with all the bells and whistles. This impressive "Toll Brothers" home offers 5 bedrooms 4.5 baths that include 2 suites, one located on the main level, 2 additional bedrooms with Jack-n-Jill bathroom. Travertine flooring strolls throughout the entry way and kitchen. Spacious family room with custom Cherrywood built in cabinets flows to the open kitchen and breakfast area. All bathrooms have been updated with granite countertops. The open kitchen has refinished cabinets with "Dacor" double ovens plus 6 burner cooktop, 2 dishwashers. walk in pantry, center island and wrap around breakfast bar with seating for 6. Enjoy the rear yard with Pool, Spa, BBQ, Gazebo and plenty of room for the kids to play. Dad will love the 4 car garage complete with built in cabinets plus boat and trailer access. The HVAC system, Air Conditioning with two 5 ton units, (Ducting) was recently installed. Ideal location offers no thru traffic. Just place your funiture and enjoy your new home!!
PROPERTY INFORMATION
| MLS # | PW22249765 | Lot Size | 20,386 Sq. Ft. |
| HOA Fees | $0/Monthly | Property Type | Single Family Residence |
| Price | $ 2,488,888
Price Per SqFt: $ 543 |
DOM | 1008 Days |
| Address | 5375 Camino De Bryant | Type | Residential |
| City | Yorba Linda | Sq.Ft. | 4,581 Sq. Ft. |
| Postal Code | 92887 | Garage | 4 |
| County | Orange | Year Built | 1997 |
| Bed / Bath | 5 / 4.5 | Parking | 4 |
| Built In | 1997 | Status | Closed |
| Sold Date | 2023-04-18 |
INTERIOR FEATURES
| Has Laundry | Yes |
| Laundry Information | Gas & Electric Dryer Hookup, Individual Room, Inside |
| Has Fireplace | Yes |
| Fireplace Information | Family Room, Living Room, Master Bedroom |
| Has Appliances | Yes |
| Kitchen Appliances | 6 Burner Stove, Dishwasher, Double Oven, Disposal, Gas Cooktop, Gas Water Heater |
| Kitchen Information | Granite Counters, Kitchen Island, Kitchen Open to Family Room, Walk-In Pantry |
| Kitchen Area | Breakfast Counter / Bar, Breakfast Nook, Dining Room |
| Has Heating | Yes |
| Heating Information | Central, Fireplace(s), Forced Air, Natural Gas |
| Room Information | Dressing Area, Entry, Family Room, Formal Entry, Game Room, Jack & Jill, Kitchen, Laundry, Living Room, Main Floor Bedroom, Master Suite, Office, Separate Family Room, Utility Room, Walk-In Closet, Walk-In Pantry |
| Has Cooling | Yes |
| Cooling Information | Central Air, Electric, ENERGY STAR Qualified Equipment, High Efficiency |
| Flooring Information | Concrete |
| InteriorFeatures Information | 2 Staircases, Built-in Features, Copper Plumbing Full, Granite Counters, High Ceilings, Pantry |
| DoorFeatures | Double Door Entry |
| Has Spa | Yes |
| SpaDescription | Gunite, In Ground |
| SecuritySafety | Security System, Smoke Detector(s) |
| Bathroom Information | Double sinks in bath(s), Double Sinks In Master Bath |
| Main Level Bedrooms | 1 |
| Main Level Bathrooms | 2 |
EXTERIOR FEATURES
| ExteriorFeatures | Satellite Dish |
| FoundationDetails | Slab |
| Roof | Tile |
| Has Pool | Yes |
| Pool | Private, Filtered, Gunite, Heated, In Ground, No Permits |
| Has Patio | Yes |
| Patio | Covered, Patio, Patio Open |
| Has Fence | Yes |
| Fencing | Block, Good Condition |
| Has Sprinklers | Yes |
WALKSCORE
MAP
MORTGAGE CALCULATOR
- Principal & Interest:
- Property Tax: $2,655
- Home Insurance:$119
- HOA Fees:$0
- Mortgage Insurance:
PRICE HISTORY
| Date | Event | Price |
| 04/12/2023 | Pending | $2,488,888 |
| 04/03/2023 | Active Under Contract | $2,488,888 |
| 02/27/2023 | Price Change | $2,488,888 (-1.43%) |
| 12/01/2022 | Listed | $2,525,000 |

Topfind Realty
REALTOR®
(844)-333-8033
Questions? Contact today.
Interested in buying or selling a home similar to 5375 Camino De Bryant?
Yorba Linda Similar Properties
Listing provided courtesy of Fred Martinez, Coldwell Banker Realty. Based on information from California Regional Multiple Listing Service, Inc. as of #Date#. This information is for your personal, non-commercial use and may not be used for any purpose other than to identify prospective properties you may be interested in purchasing. Display of MLS data is usually deemed reliable but is NOT guaranteed accurate by the MLS. Buyers are responsible for verifying the accuracy of all information and should investigate the data themselves or retain appropriate professionals. Information from sources other than the Listing Agent may have been included in the MLS data. Unless otherwise specified in writing, Broker/Agent has not and will not verify any information obtained from other sources. The Broker/Agent providing the information contained herein may or may not have been the Listing and/or Selling Agent.
