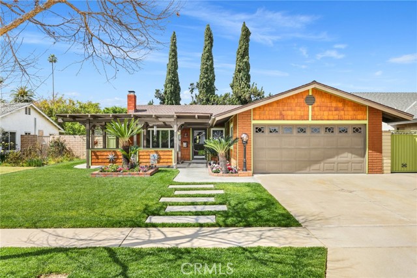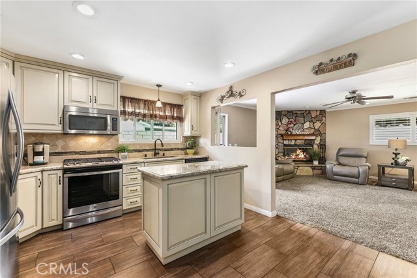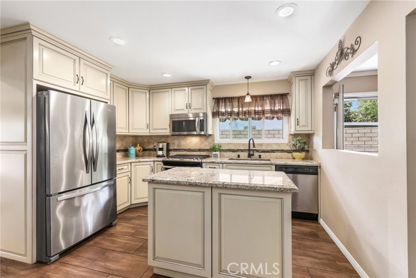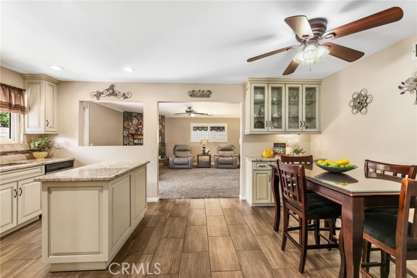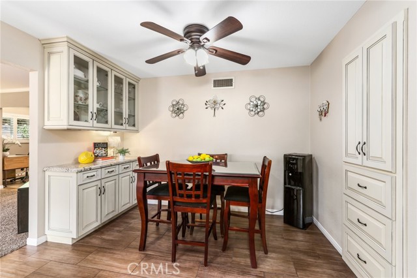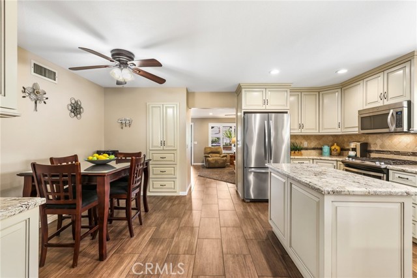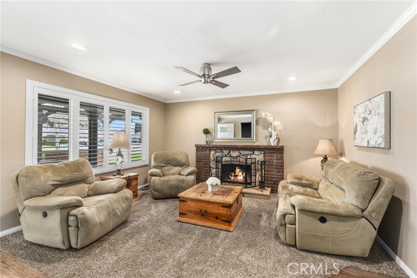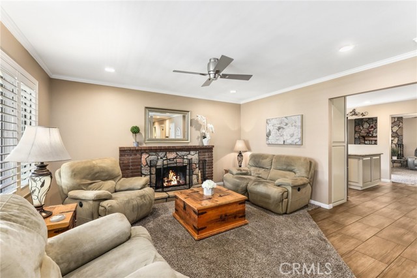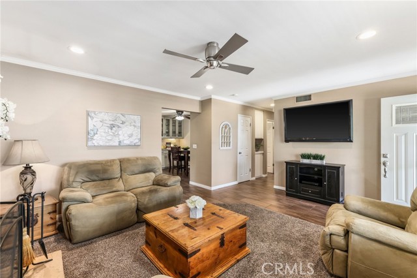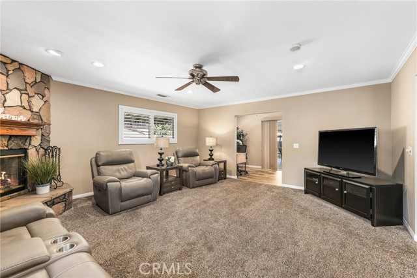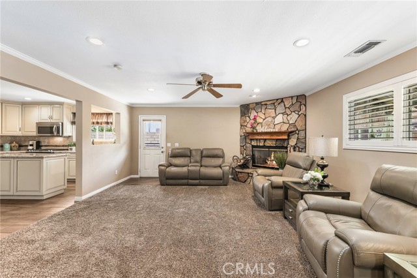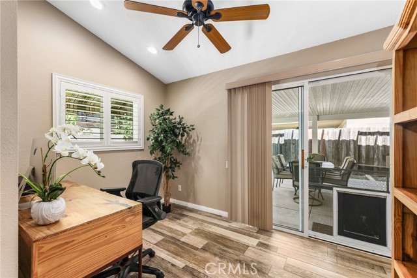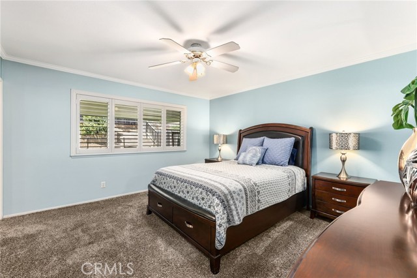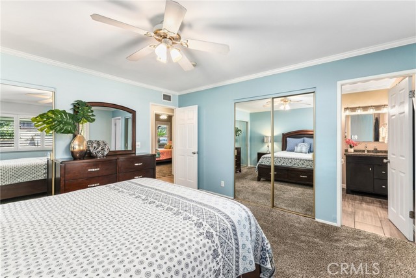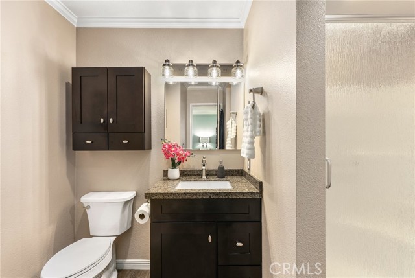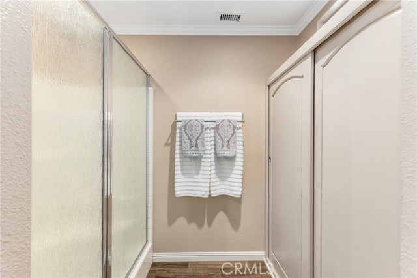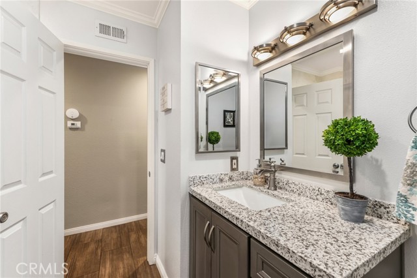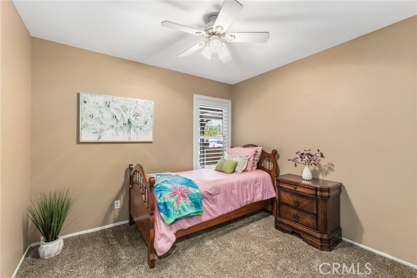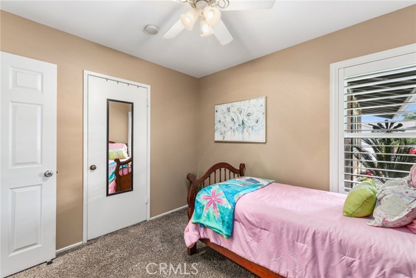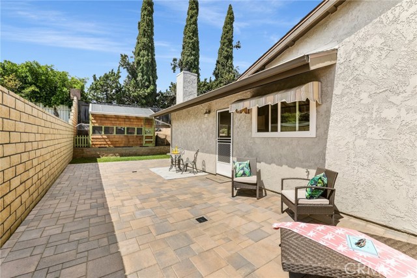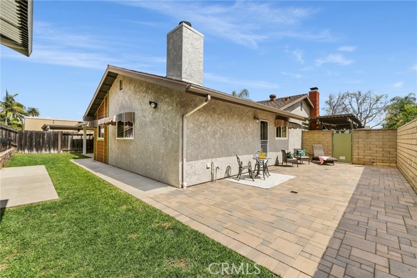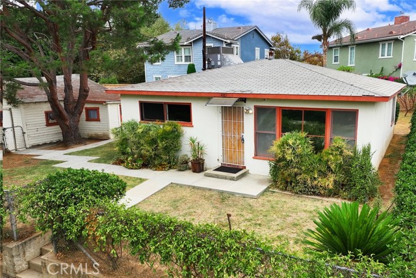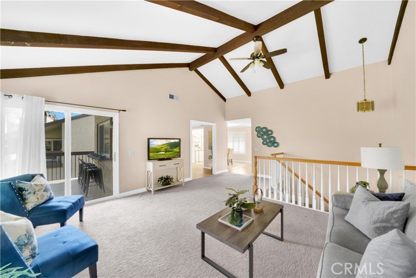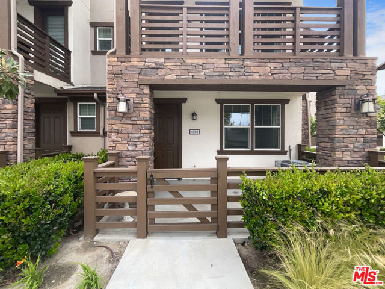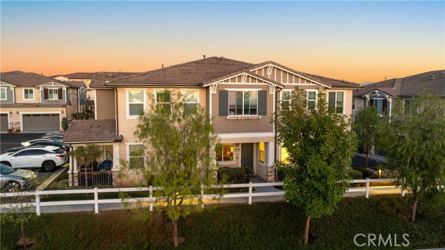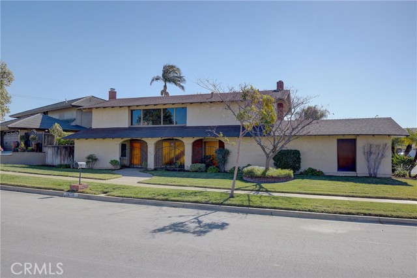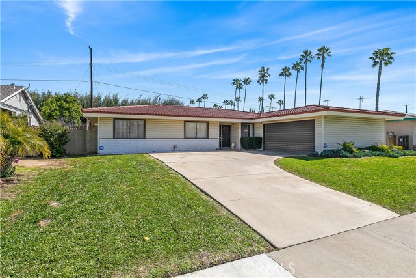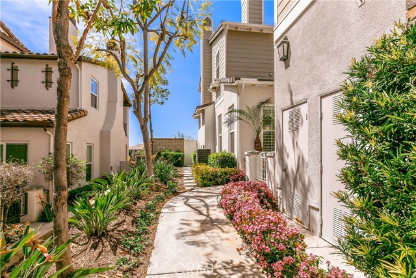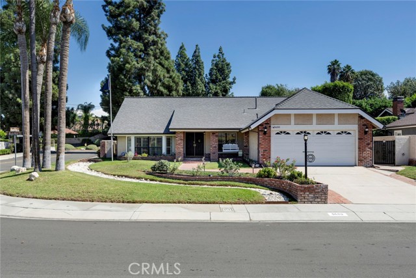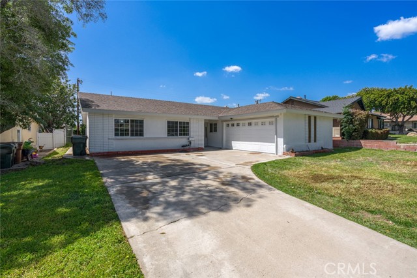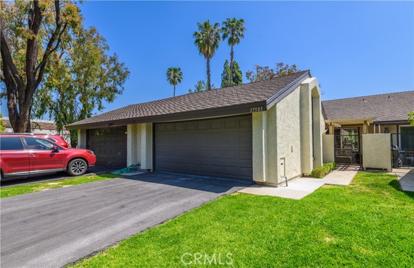5401 Redwood Street
Yorba Linda, CA 92886
Sold
5401 Redwood Street
Yorba Linda, CA 92886
Sold
Live the California dream in this immaculate 3 bed 2 bath (plus office), single level home in Yorba Linda. At first glance, you’ll notice the impeccable curb appeal with lush green lawn, vibrant landscaping and modern concrete steps leading to the front door. As you walk inside, you’ll find the cozy living room with fireplace. Next, the remodeled kitchen is equipped with stainless steel appliances, moveable center island, custom pantry and decorative glass cabinetry. Adjacent to the kitchen, you’ll find a large great room with fireplace and additional office space, both with access to the private backyard. The backyard is equipped with pavers, grass, Haas avocado trees and has a great space for an al-fresco meal under the shade of the patio cover. There’s also a homing pigeon coop (pigeons not included) that will stay with the home. Back in the house, down the hall is where you’ll find all 3 bedrooms and 2 baths. The spacious primary bedroom, with two mirrored closets has an en-suite bath with large walk-in shower, added linen closet and upgraded vanity. The laundry room is located inside the 2-car attached garage with entry near the front door. This home is located within the award winning Placentia-Yorba Linda School District and has convenient shopping nearby and is only a 5 minute drive to the popular Yorba Linda Town Center. You don’t want to miss seeing this home!
PROPERTY INFORMATION
| MLS # | PW24060569 | Lot Size | 7,200 Sq. Ft. |
| HOA Fees | $0/Monthly | Property Type | Single Family Residence |
| Price | $ 949,888
Price Per SqFt: $ 633 |
DOM | 518 Days |
| Address | 5401 Redwood Street | Type | Residential |
| City | Yorba Linda | Sq.Ft. | 1,501 Sq. Ft. |
| Postal Code | 92886 | Garage | 2 |
| County | Orange | Year Built | 1972 |
| Bed / Bath | 3 / 1 | Parking | 2 |
| Built In | 1972 | Status | Closed |
| Sold Date | 2024-05-06 |
INTERIOR FEATURES
| Has Laundry | Yes |
| Laundry Information | In Garage |
| Has Fireplace | Yes |
| Fireplace Information | Den, Living Room |
| Has Appliances | Yes |
| Kitchen Appliances | Gas Range, Microwave |
| Kitchen Information | Granite Counters, Kitchen Island, Remodeled Kitchen |
| Kitchen Area | Dining Room, In Kitchen |
| Has Heating | Yes |
| Heating Information | Central |
| Room Information | All Bedrooms Down, Kitchen, Laundry, Living Room, Main Floor Bedroom, Main Floor Primary Bedroom, Primary Bathroom, Primary Bedroom, Office |
| Has Cooling | Yes |
| Cooling Information | Central Air |
| Flooring Information | Carpet, Tile |
| InteriorFeatures Information | Ceiling Fan(s), Crown Molding, Granite Counters, Pantry |
| EntryLocation | 1 |
| Entry Level | 1 |
| Has Spa | No |
| SpaDescription | None |
| WindowFeatures | Double Pane Windows, Plantation Shutters |
| Main Level Bedrooms | 3 |
| Main Level Bathrooms | 2 |
EXTERIOR FEATURES
| Has Pool | No |
| Pool | None |
| Has Patio | Yes |
| Patio | Covered, Front Porch |
| Has Sprinklers | Yes |
WALKSCORE
MAP
MORTGAGE CALCULATOR
- Principal & Interest:
- Property Tax: $1,013
- Home Insurance:$119
- HOA Fees:$0
- Mortgage Insurance:
PRICE HISTORY
| Date | Event | Price |
| 05/06/2024 | Sold | $1,075,000 |
| 04/24/2024 | Pending | $949,888 |
| 04/10/2024 | Active Under Contract | $949,888 |
| 03/27/2024 | Listed | $949,888 |

Topfind Realty
REALTOR®
(844)-333-8033
Questions? Contact today.
Interested in buying or selling a home similar to 5401 Redwood Street?
Yorba Linda Similar Properties
Listing provided courtesy of Monica Villalobos, Real Broker. Based on information from California Regional Multiple Listing Service, Inc. as of #Date#. This information is for your personal, non-commercial use and may not be used for any purpose other than to identify prospective properties you may be interested in purchasing. Display of MLS data is usually deemed reliable but is NOT guaranteed accurate by the MLS. Buyers are responsible for verifying the accuracy of all information and should investigate the data themselves or retain appropriate professionals. Information from sources other than the Listing Agent may have been included in the MLS data. Unless otherwise specified in writing, Broker/Agent has not and will not verify any information obtained from other sources. The Broker/Agent providing the information contained herein may or may not have been the Listing and/or Selling Agent.
