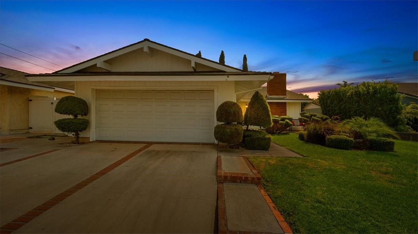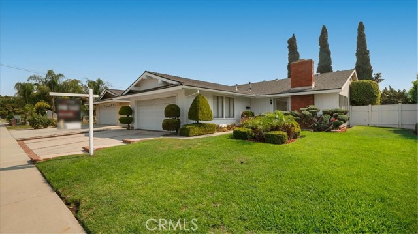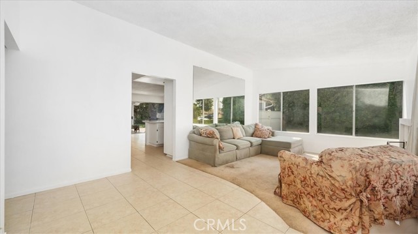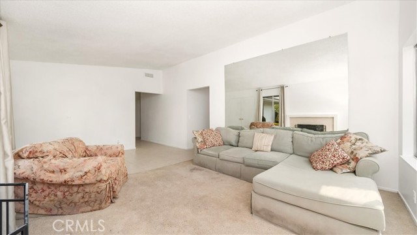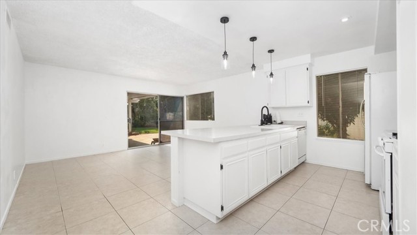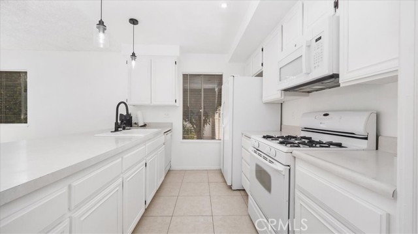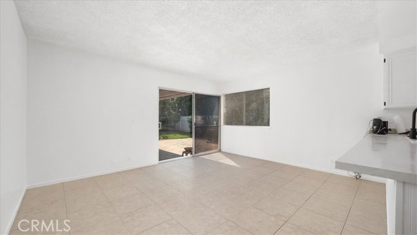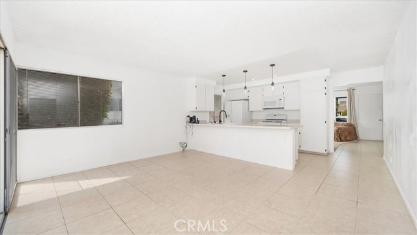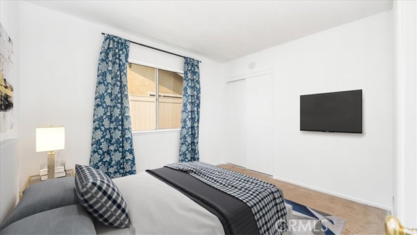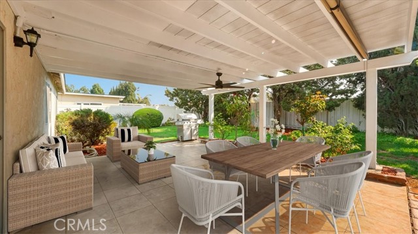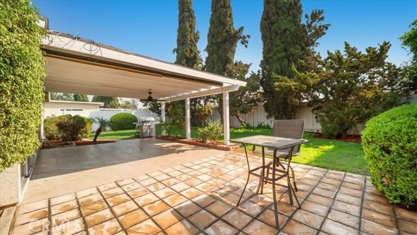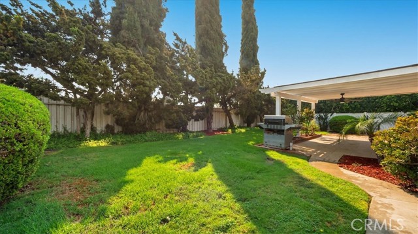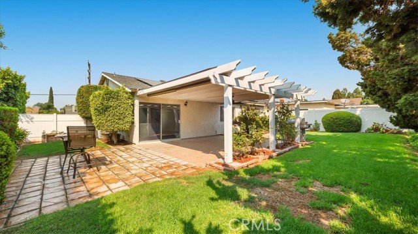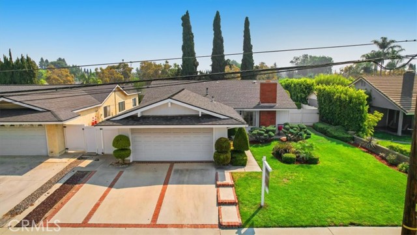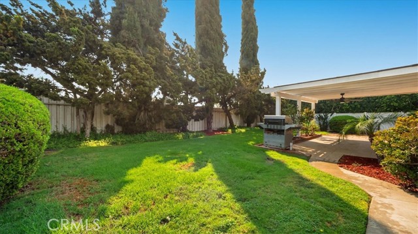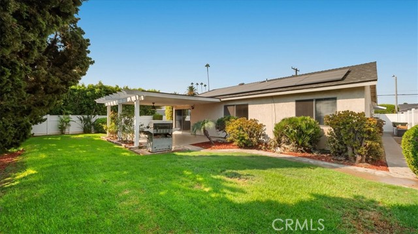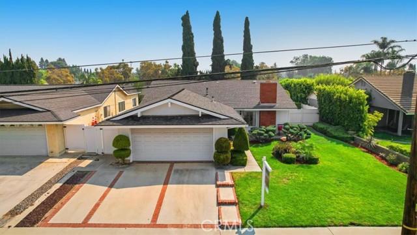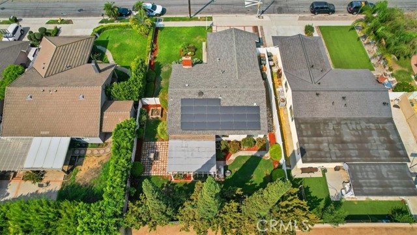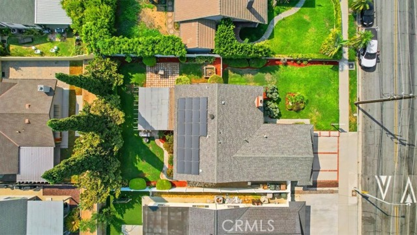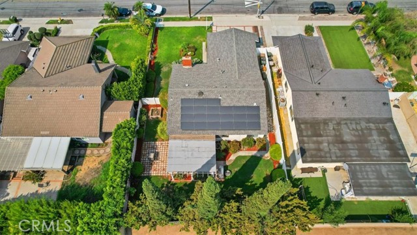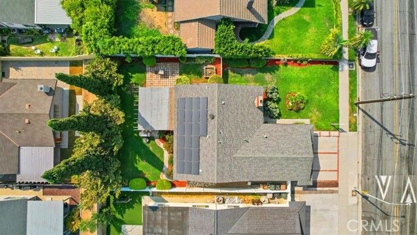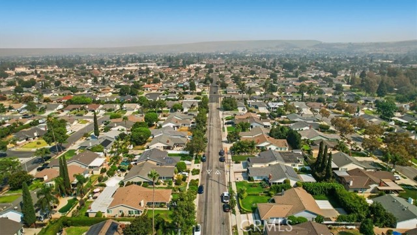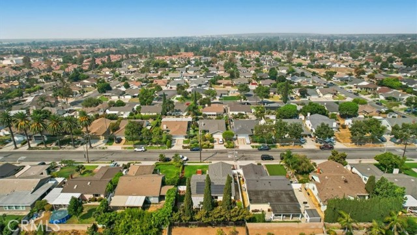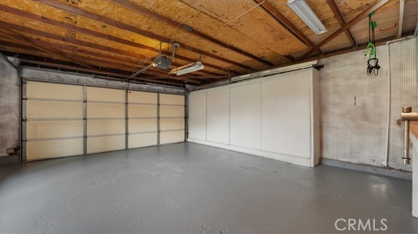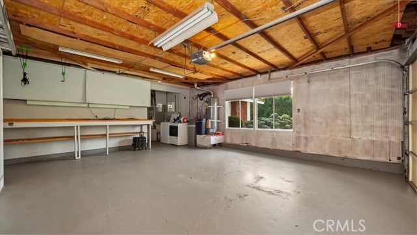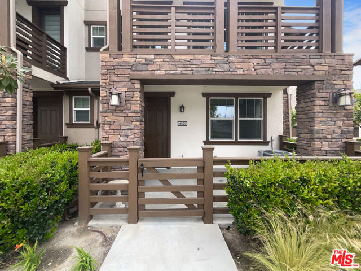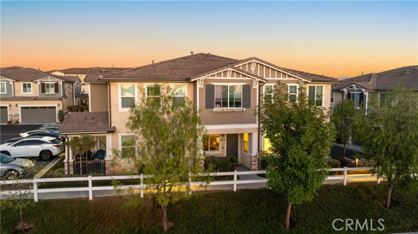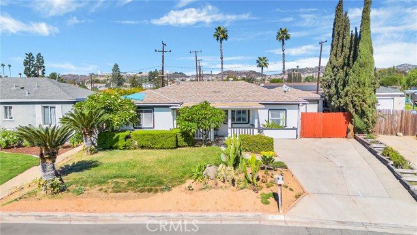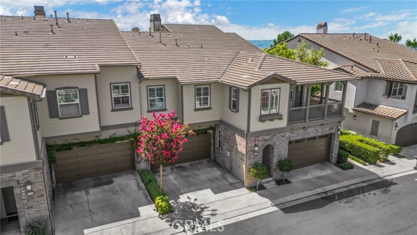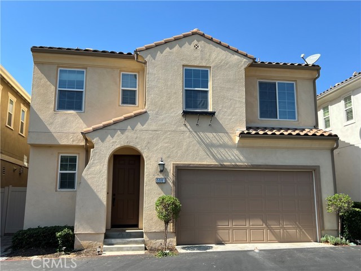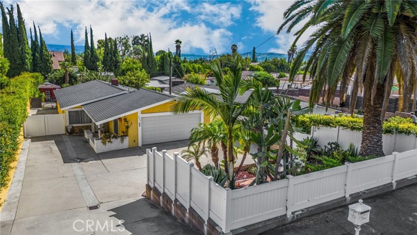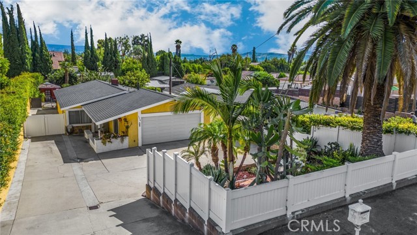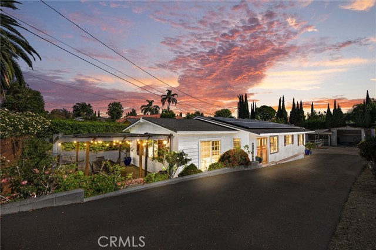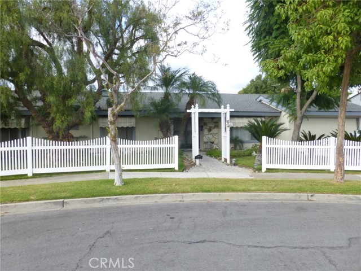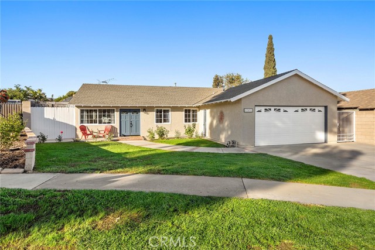5402 Jefferson Street
Yorba Linda, CA 92886
Sold
5402 Jefferson Street
Yorba Linda, CA 92886
Sold
MUST SEE! TRUST SALE PRICE JUST RIGHT! WONT LAST LONG ON THE MARKET! In a desired area of Yorba Linda. New carpet installed throughout the 4 bedrooms and living room. This home has 2 bathrooms one of the bathrooms is part of the master suite. The Living room with large windows that provide plenty of natural lighting and is adjacent to formal dining room. The kitchen includes update cabinets with plenty of storge space, new lighting fixtures and recessed lighting. Built-in Microwave, dish washer. Large sliding door opening up towards the back yard garden. The private backyard is great for entertaining and space for gardening! The Large main suite has great closet space and garden view with in suite master bath. The remaining 3 bedrooms all share the second bathroom. 2 car Garage with poxy floor and added storage space in the garage, new water heater installed and laundry room area in the garage. As well added feature of a water softener throughout the home. Located in the award-winning Placentia -Yorba Unified School District, Walking distance to Nixon Library, El Cajon Trail, Yorba Linda Middle School and restaurants. Shopping and Entrainment just few miles within Town Center. Come view this home today!
PROPERTY INFORMATION
| MLS # | IV24188685 | Lot Size | 7,062 Sq. Ft. |
| HOA Fees | $0/Monthly | Property Type | Single Family Residence |
| Price | $ 1,050,000
Price Per SqFt: $ 729 |
DOM | 322 Days |
| Address | 5402 Jefferson Street | Type | Residential |
| City | Yorba Linda | Sq.Ft. | 1,440 Sq. Ft. |
| Postal Code | 92886 | Garage | 2 |
| County | Orange | Year Built | 1972 |
| Bed / Bath | 4 / 2 | Parking | 4 |
| Built In | 1972 | Status | Closed |
| Sold Date | 2024-10-25 |
INTERIOR FEATURES
| Has Laundry | Yes |
| Laundry Information | Gas & Electric Dryer Hookup, In Garage |
| Has Fireplace | Yes |
| Fireplace Information | Family Room |
| Has Appliances | Yes |
| Kitchen Appliances | Barbecue, Gas Oven, Gas Range, High Efficiency Water Heater, Microwave, Refrigerator, Self Cleaning Oven, Water Heater Central |
| Kitchen Information | Kitchen Island, Kitchen Open to Family Room |
| Kitchen Area | Family Kitchen, In Kitchen |
| Has Heating | Yes |
| Heating Information | ENERGY STAR Qualified Equipment, Solar |
| Room Information | All Bedrooms Down, Main Floor Bedroom, Main Floor Primary Bedroom, Primary Bathroom, Primary Suite |
| Has Cooling | Yes |
| Cooling Information | Central Air, Dual, ENERGY STAR Qualified Equipment |
| Flooring Information | Carpet, Tile |
| InteriorFeatures Information | Track Lighting |
| DoorFeatures | ENERGY STAR Qualified Doors, Sliding Doors |
| EntryLocation | living room |
| Entry Level | 1 |
| Has Spa | No |
| SpaDescription | None |
| SecuritySafety | Smoke Detector(s) |
| Bathroom Information | Bathtub, Main Floor Full Bath |
| Main Level Bedrooms | 4 |
| Main Level Bathrooms | 2 |
EXTERIOR FEATURES
| ExteriorFeatures | Lighting |
| Roof | Shingle |
| Has Pool | No |
| Pool | None |
| Has Patio | Yes |
| Patio | Patio, Tile |
| Has Fence | Yes |
| Fencing | Fair Condition |
| Has Sprinklers | Yes |
WALKSCORE
MAP
MORTGAGE CALCULATOR
- Principal & Interest:
- Property Tax: $1,120
- Home Insurance:$119
- HOA Fees:$0
- Mortgage Insurance:
PRICE HISTORY
| Date | Event | Price |
| 09/23/2024 | Relisted | $1,050,000 |
| 09/11/2024 | Listed | $1,050,000 |

Topfind Realty
REALTOR®
(844)-333-8033
Questions? Contact today.
Interested in buying or selling a home similar to 5402 Jefferson Street?
Yorba Linda Similar Properties
Listing provided courtesy of ADRIANA MARQUEZ, THE ASSOCIATES REALTY GROUP. Based on information from California Regional Multiple Listing Service, Inc. as of #Date#. This information is for your personal, non-commercial use and may not be used for any purpose other than to identify prospective properties you may be interested in purchasing. Display of MLS data is usually deemed reliable but is NOT guaranteed accurate by the MLS. Buyers are responsible for verifying the accuracy of all information and should investigate the data themselves or retain appropriate professionals. Information from sources other than the Listing Agent may have been included in the MLS data. Unless otherwise specified in writing, Broker/Agent has not and will not verify any information obtained from other sources. The Broker/Agent providing the information contained herein may or may not have been the Listing and/or Selling Agent.
