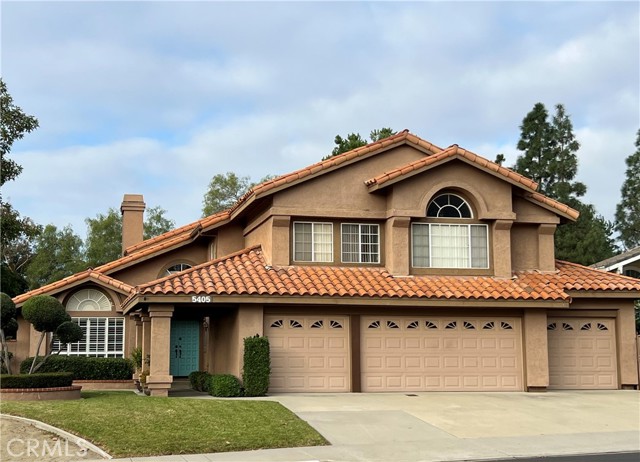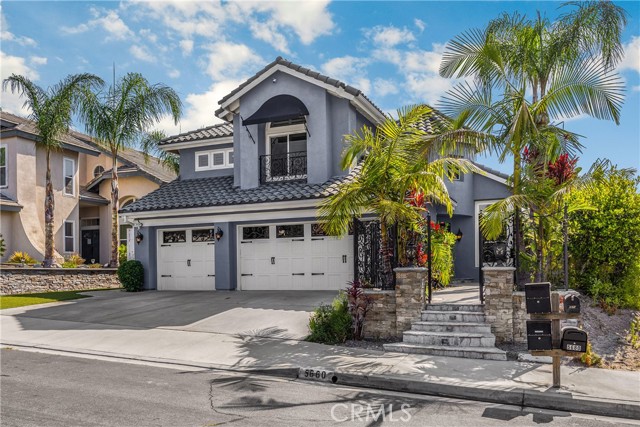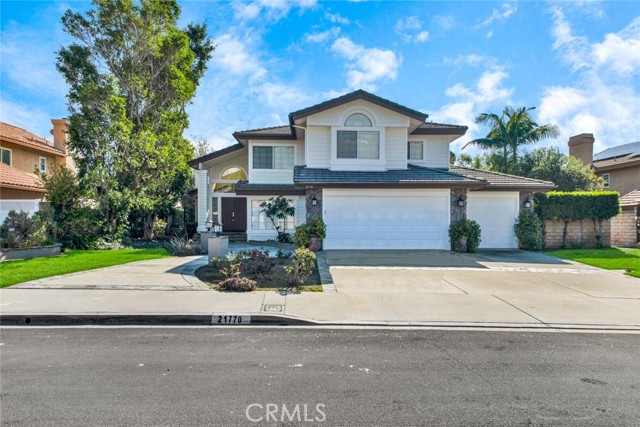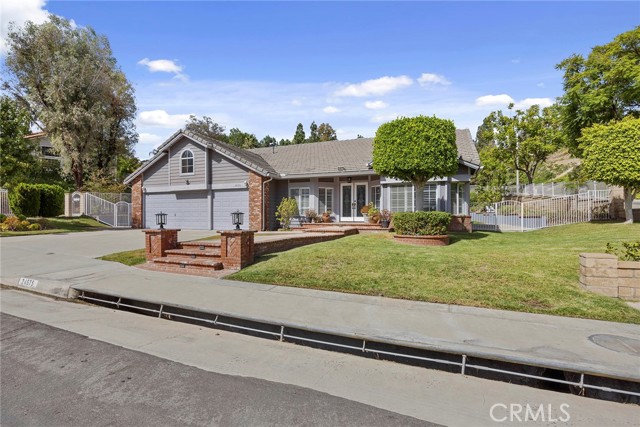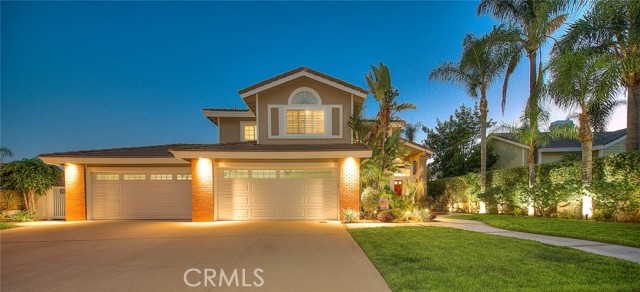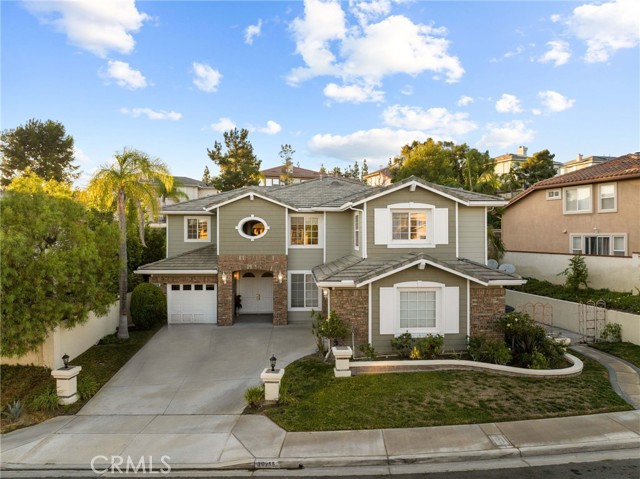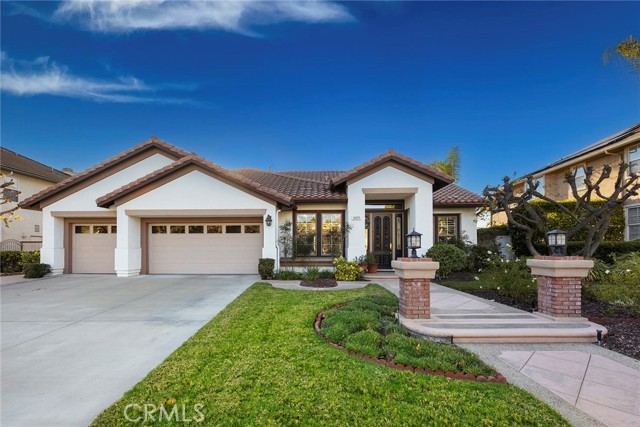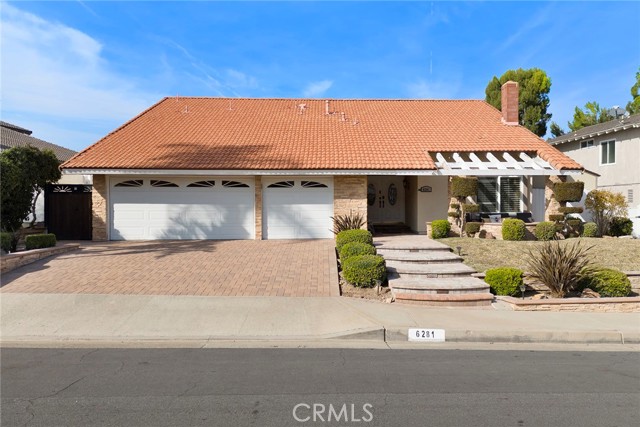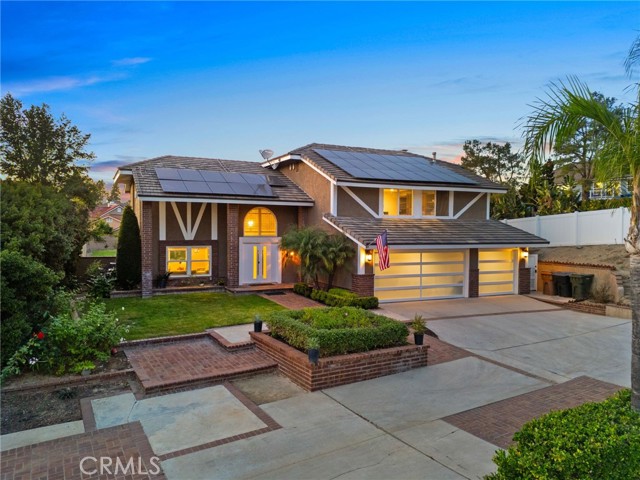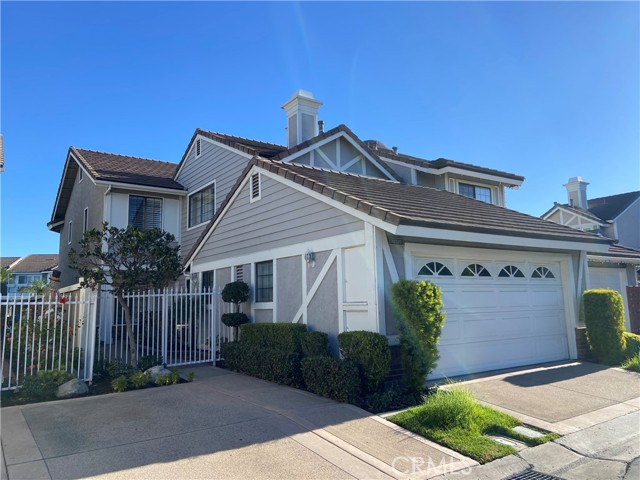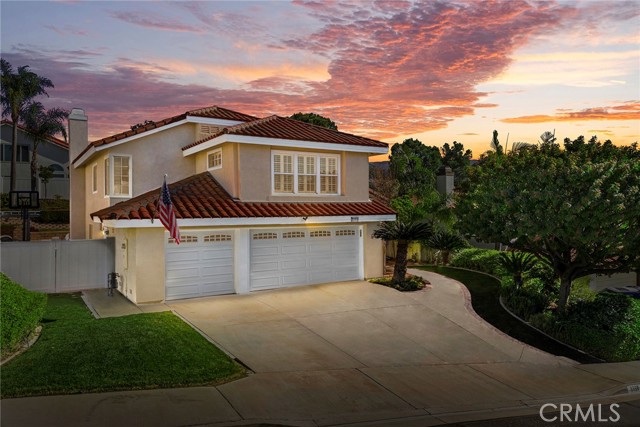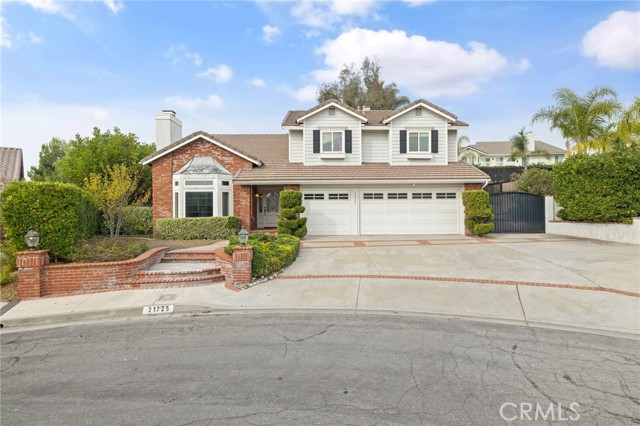5405 Roanoke Avenue
Yorba Linda, CA 92887
Sold
5405 Roanoke Avenue
Yorba Linda, CA 92887
Sold
CONTRACTOR'S DREAM! DON'T MISS THIS RARE OPPORTUNITY! To reside in a highly sought-after neighborhood of East Yorba Linda. This home features 4 bedrooms, 3 bathrooms, a spacious great room or 5th bedroom, and nearly 3,000 SQFT of living space with a 4-car garage. The nice kitchen is attached to the family room with a cozy fireplace and large sliding glass doors that open to the generous backyard with mature landscaping and fruit trees. Plenty of windows offer an abundance of natural light. The main floor offers a downstairs bedroom next to the hall bathroom. The double-door entryway opens into the sizeable living room, formal dining room, wet bar near the private laundry room, and an oversized storage closet under the winding wood staircase. Upstairs boasts a large primary suite with double walk-in closets. Down the hallway are the two good-sized secondary bedrooms and the great room perfect for entertaining extra guests. Located in the Prestigious Yorba Linda High School District and the Award-Winning Travis Ranch School District. Close to Yorba Regional Park, shopping, and restaurants. Conveniently near the 91 FRWY. THIS IS A MUST SEE! WITH UPDATING AND A VISION THE POSSIBILITIES ARE ENDLESS!
PROPERTY INFORMATION
| MLS # | PW23221929 | Lot Size | 10,400 Sq. Ft. |
| HOA Fees | $0/Monthly | Property Type | Single Family Residence |
| Price | $ 1,499,888
Price Per SqFt: $ 502 |
DOM | 638 Days |
| Address | 5405 Roanoke Avenue | Type | Residential |
| City | Yorba Linda | Sq.Ft. | 2,989 Sq. Ft. |
| Postal Code | 92887 | Garage | 4 |
| County | Orange | Year Built | 1987 |
| Bed / Bath | 4 / 2 | Parking | 4 |
| Built In | 1987 | Status | Closed |
| Sold Date | 2024-01-12 |
INTERIOR FEATURES
| Has Laundry | Yes |
| Laundry Information | Gas Dryer Hookup, Individual Room, Inside, Washer Hookup |
| Has Fireplace | Yes |
| Fireplace Information | Family Room, Gas |
| Has Appliances | Yes |
| Kitchen Appliances | Built-In Range, Double Oven, Electric Oven, Electric Cooktop, Disposal, Gas Water Heater, Water Heater, Water Line to Refrigerator |
| Kitchen Information | Kitchen Island, Kitchen Open to Family Room, Tile Counters |
| Kitchen Area | Family Kitchen, In Kitchen |
| Room Information | Entry, Family Room, Great Room, Kitchen, Laundry, Living Room, Main Floor Bedroom, Primary Suite, Walk-In Closet |
| Has Cooling | Yes |
| Cooling Information | Central Air |
| Flooring Information | Carpet, Tile |
| InteriorFeatures Information | Block Walls, Built-in Features, Ceiling Fan(s), Copper Plumbing Partial, High Ceilings, Sunken Living Room, Tile Counters, Wet Bar |
| DoorFeatures | Double Door Entry |
| EntryLocation | Front Steps |
| Entry Level | 1 |
| Has Spa | No |
| SpaDescription | None |
| WindowFeatures | Blinds, Plantation Shutters, Screens |
| Bathroom Information | Bathtub, Shower in Tub, Closet in bathroom, Double sinks in bath(s), Double Sinks in Primary Bath, Main Floor Full Bath, Tile Counters, Vanity area |
| Main Level Bedrooms | 1 |
| Main Level Bathrooms | 1 |
EXTERIOR FEATURES
| FoundationDetails | Slab |
| Roof | Spanish Tile |
| Has Pool | No |
| Pool | None |
| Has Patio | Yes |
| Patio | Concrete, Covered, Patio Open, Front Porch, Slab, Wood |
| Has Fence | Yes |
| Fencing | Block, Wrought Iron |
| Has Sprinklers | Yes |
WALKSCORE
MAP
MORTGAGE CALCULATOR
- Principal & Interest:
- Property Tax: $1,600
- Home Insurance:$119
- HOA Fees:$0
- Mortgage Insurance:
PRICE HISTORY
| Date | Event | Price |
| 01/12/2024 | Sold | $1,465,000 |
| 01/07/2024 | Pending | $1,499,888 |
| 12/14/2023 | Active Under Contract | $1,499,888 |
| 12/08/2023 | Listed | $1,499,888 |

Topfind Realty
REALTOR®
(844)-333-8033
Questions? Contact today.
Interested in buying or selling a home similar to 5405 Roanoke Avenue?
Yorba Linda Similar Properties
Listing provided courtesy of Diana Caldwell, Caldwell Realty. Based on information from California Regional Multiple Listing Service, Inc. as of #Date#. This information is for your personal, non-commercial use and may not be used for any purpose other than to identify prospective properties you may be interested in purchasing. Display of MLS data is usually deemed reliable but is NOT guaranteed accurate by the MLS. Buyers are responsible for verifying the accuracy of all information and should investigate the data themselves or retain appropriate professionals. Information from sources other than the Listing Agent may have been included in the MLS data. Unless otherwise specified in writing, Broker/Agent has not and will not verify any information obtained from other sources. The Broker/Agent providing the information contained herein may or may not have been the Listing and/or Selling Agent.
