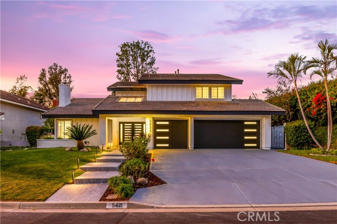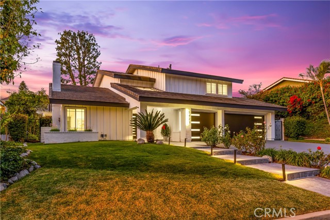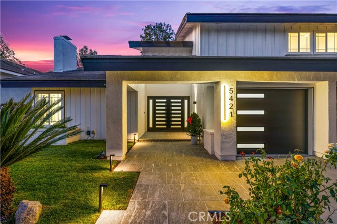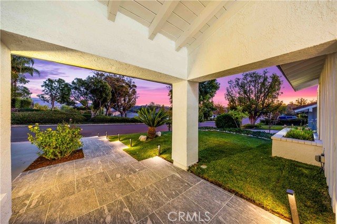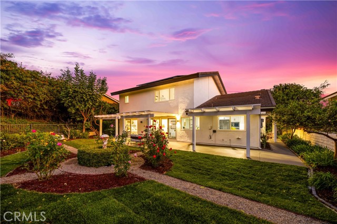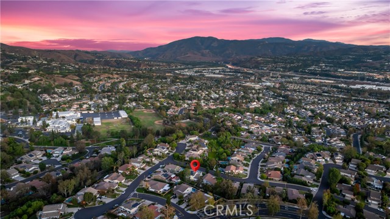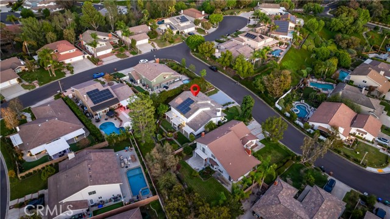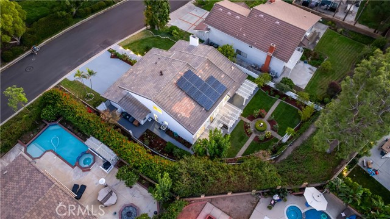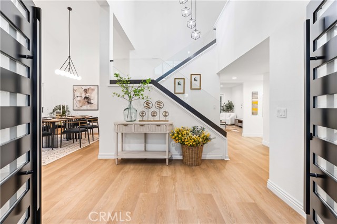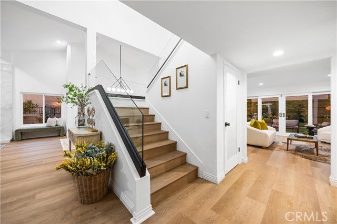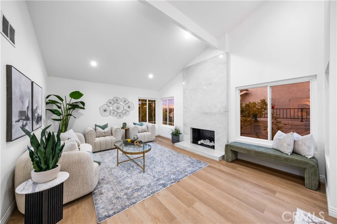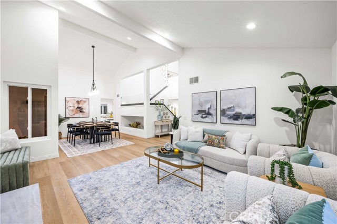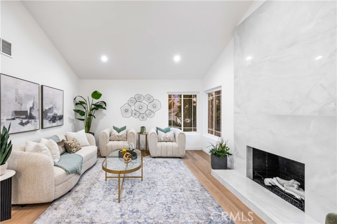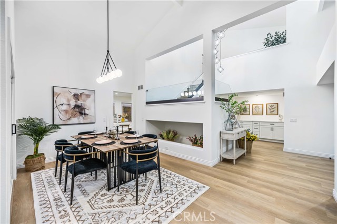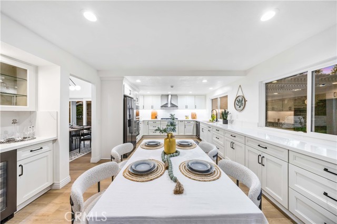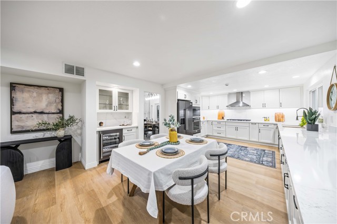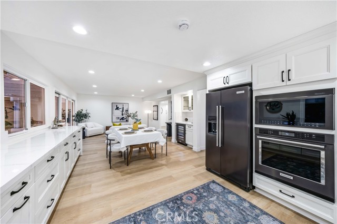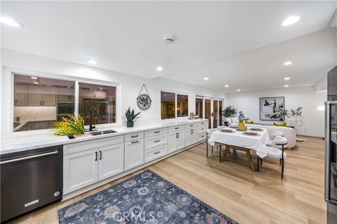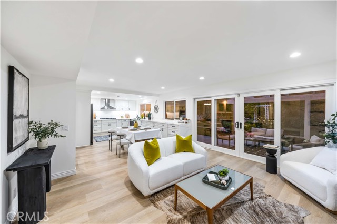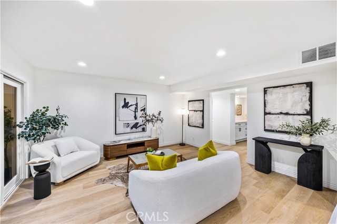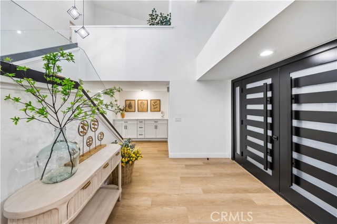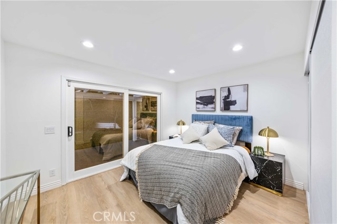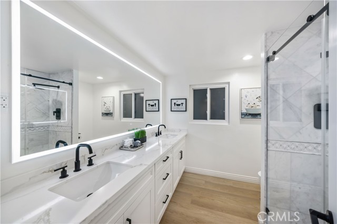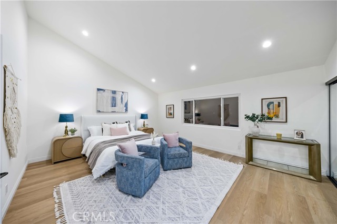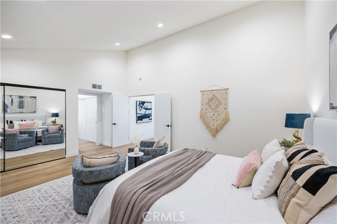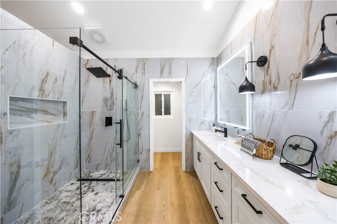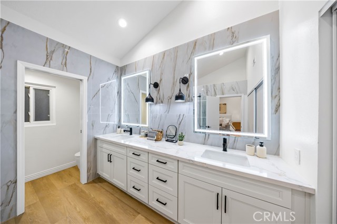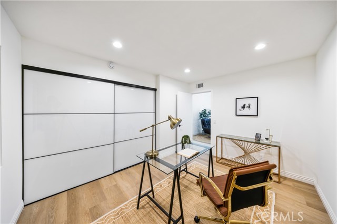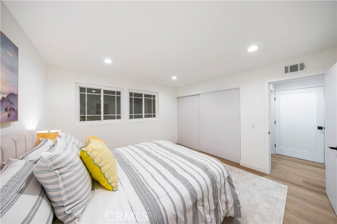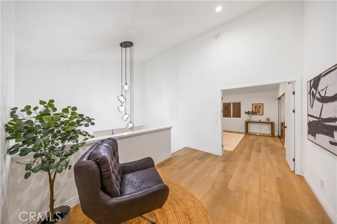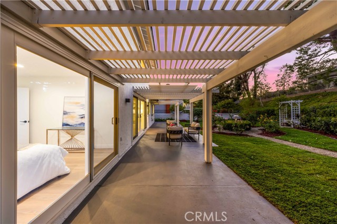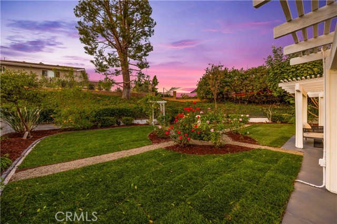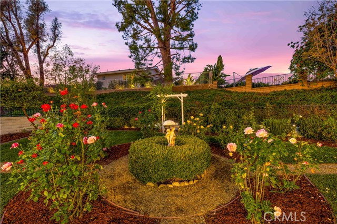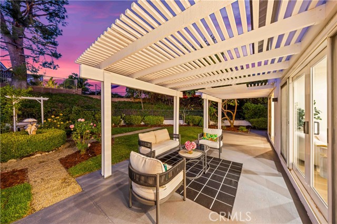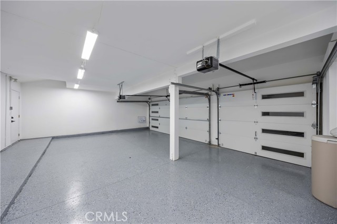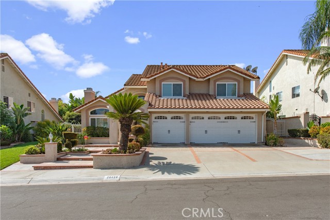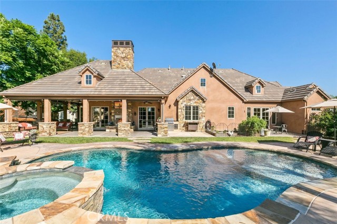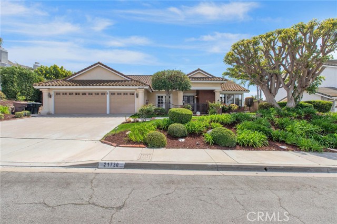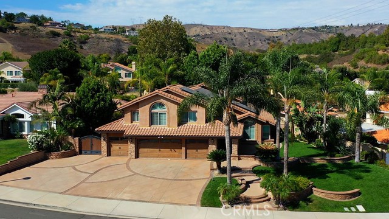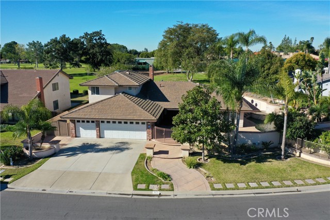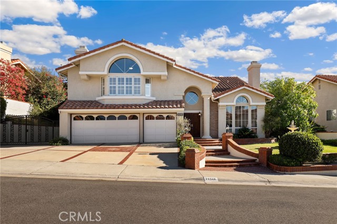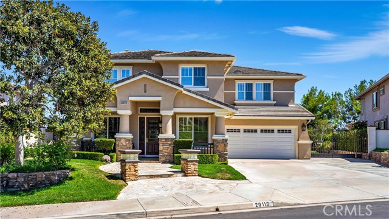5421 Via Ontiveros
Yorba Linda, CA 92887
Phenomenal professionally designed, fully renovated masterpiece like nothing else! Better than most brand-new model homes! It is located in one of the most desired tranquil neighborhoods. Single loaded street with beautiful green hilly view. Close to freeway, parks, schools and shopping centers. This 2654SF two story house is sitting on an 8640SF flat lot with extra HOA greenbelt behind. The huge front yard and rear garden were also remolded for a fashion style. High demanded floor plan with vaulted ceiling, one bedroom downstairs, formal dining room, family room open to large kitchen with all KitchenAid appliances, wine cooler, countless new recessed lights throughout all floors and rooms. After stepping up from staircase with custom glass handrail and modern chandelier there is a wide sitting area among master bedroom and two secondary bedrooms. Huge master bedroom with high ceiling, two fully redesigned closets, private toilet room. Very comfortable and elegant! Here are the major new highlights: 1) Entire house fully re-piped; 2) Real wood entrance door, all high-end bedroom doors; 3) High quality quiet garage doors; 4) Water/Termite resistant high end vinyl flooring throughout; 5) Designer's Paint inside and outside; 6)All bathrooms with recessed lights, designer's tile, LED mirrors & touch free electric toiles; 7) All bedrooms including multiple recessed lights, closet doors & racks; 7) Entire kitchen with extended waterfall marble counter, full splash guard, range hood; 9) Garage with drywall enclosure and Epoxy flooring; 10) Renewed concrete by top concrete grip; 11) Porcelain tiles installed on front walkway; 12) Living room fireplace renovated; 13)Termite work has been completed in Aug.,2024.
PROPERTY INFORMATION
| MLS # | TR24229365 | Lot Size | 8,640 Sq. Ft. |
| HOA Fees | $121/Monthly | Property Type | Single Family Residence |
| Price | $ 1,936,000
Price Per SqFt: $ 729 |
DOM | 262 Days |
| Address | 5421 Via Ontiveros | Type | Residential |
| City | Yorba Linda | Sq.Ft. | 2,654 Sq. Ft. |
| Postal Code | 92887 | Garage | 3 |
| County | Orange | Year Built | 1978 |
| Bed / Bath | 4 / 3 | Parking | 3 |
| Built In | 1978 | Status | Active |
INTERIOR FEATURES
| Has Laundry | Yes |
| Laundry Information | In Garage, Individual Room |
| Has Fireplace | Yes |
| Fireplace Information | Living Room, Gas, Gas Starter |
| Has Appliances | Yes |
| Kitchen Appliances | Built-In Range, Dishwasher, Electric Oven, Disposal, Gas Cooktop, Microwave, Water Heater, Water Softener |
| Room Information | Attic, Entry, Family Room, Formal Entry, Foyer, Kitchen, Laundry, Living Room, Main Floor Bedroom, Wine Cellar |
| Has Cooling | Yes |
| Cooling Information | Central Air |
| EntryLocation | 1 |
| Entry Level | 1 |
| Main Level Bedrooms | 1 |
| Main Level Bathrooms | 2 |
EXTERIOR FEATURES
| Has Pool | No |
| Pool | None |
| Has Sprinklers | Yes |
WALKSCORE
MAP
MORTGAGE CALCULATOR
- Principal & Interest:
- Property Tax: $2,065
- Home Insurance:$119
- HOA Fees:$121
- Mortgage Insurance:
PRICE HISTORY
| Date | Event | Price |
| 11/09/2024 | Listed | $1,936,000 |

Topfind Realty
REALTOR®
(844)-333-8033
Questions? Contact today.
Use a Topfind agent and receive a cash rebate of up to $19,360
Yorba Linda Similar Properties
Listing provided courtesy of Xun Liao, Globridge Realty. Based on information from California Regional Multiple Listing Service, Inc. as of #Date#. This information is for your personal, non-commercial use and may not be used for any purpose other than to identify prospective properties you may be interested in purchasing. Display of MLS data is usually deemed reliable but is NOT guaranteed accurate by the MLS. Buyers are responsible for verifying the accuracy of all information and should investigate the data themselves or retain appropriate professionals. Information from sources other than the Listing Agent may have been included in the MLS data. Unless otherwise specified in writing, Broker/Agent has not and will not verify any information obtained from other sources. The Broker/Agent providing the information contained herein may or may not have been the Listing and/or Selling Agent.
