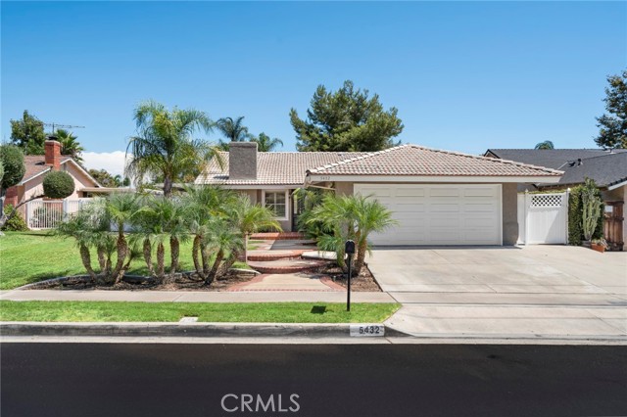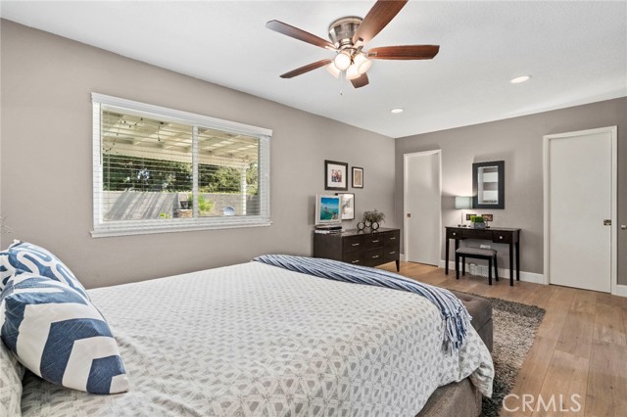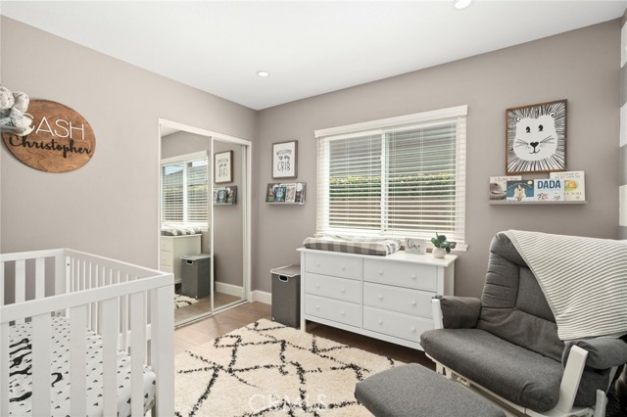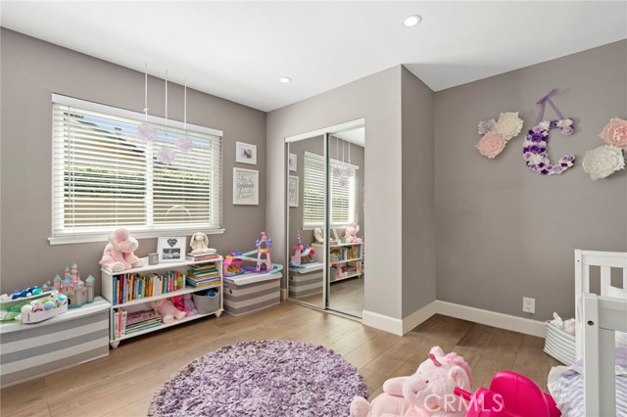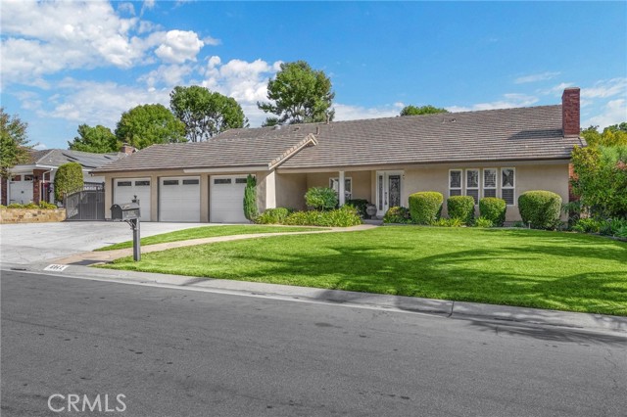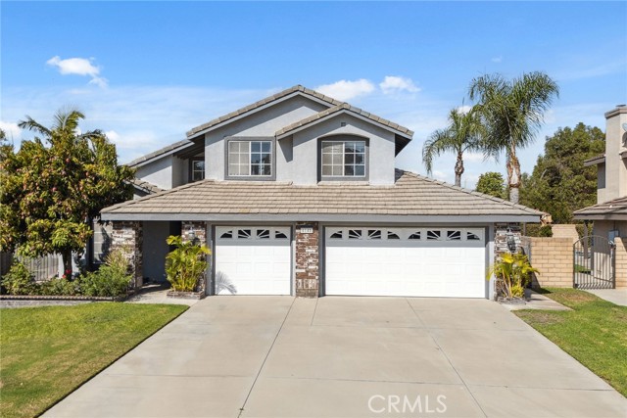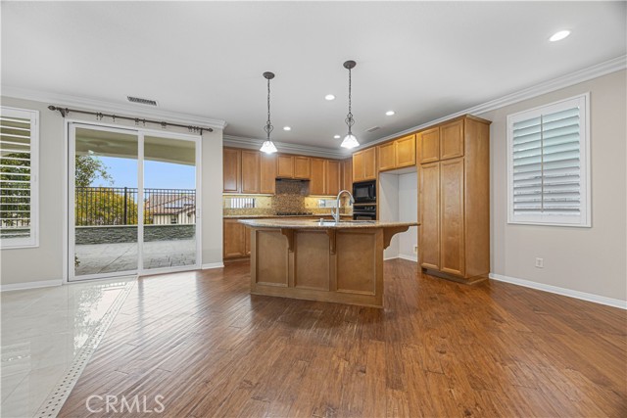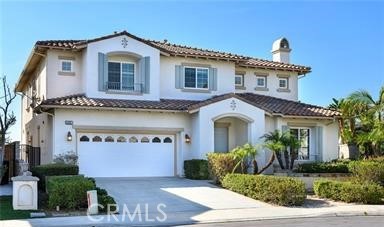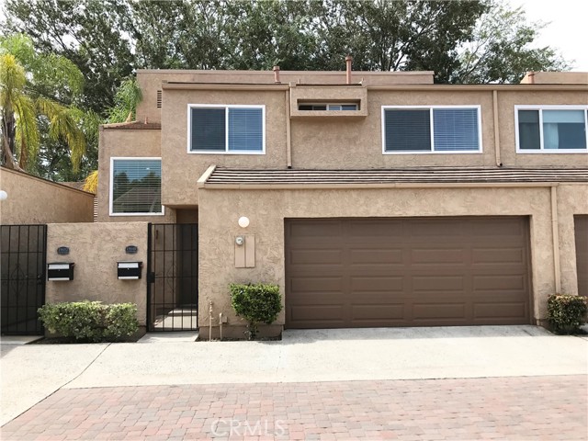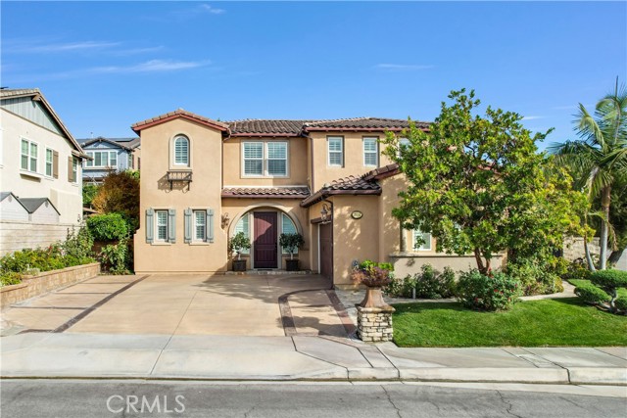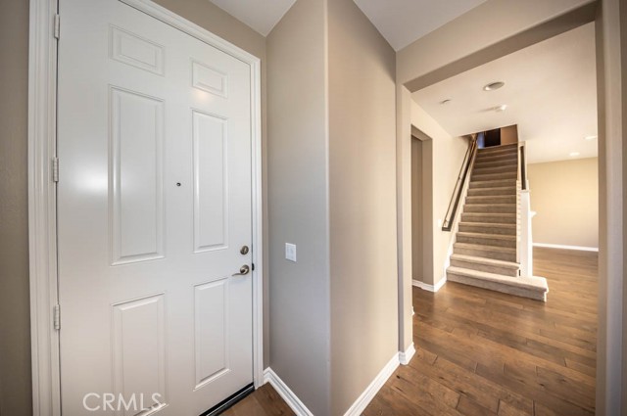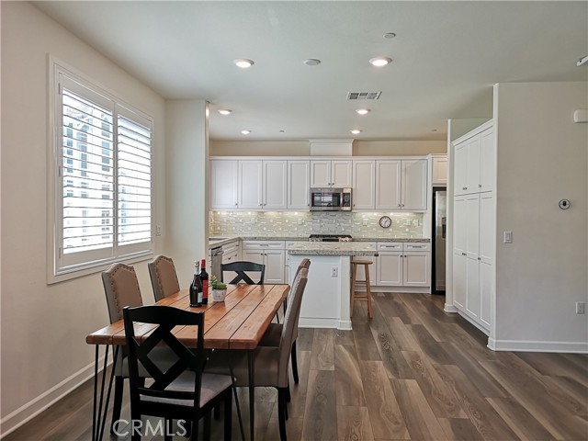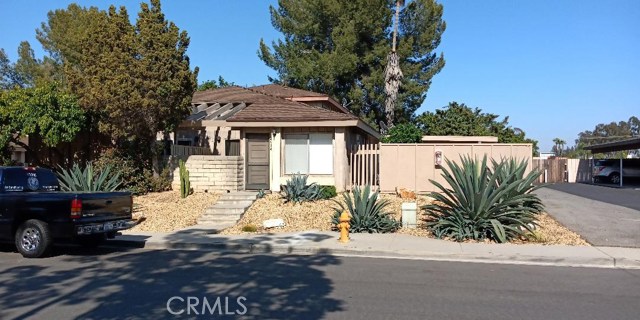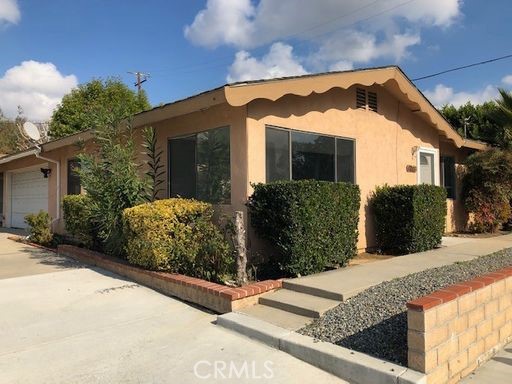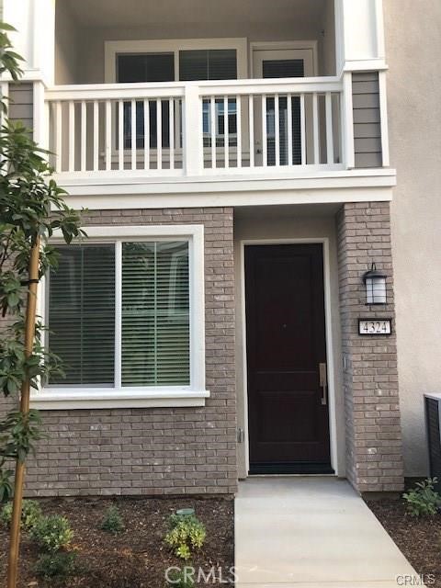5432 Jefferson Street
Yorba Linda, CA 92886
$3,850
Price
Price
3
Bed
Bed
2
Bath
Bath
1,814 Sq. Ft.
$2 / Sq. Ft.
$2 / Sq. Ft.
Sold
5432 Jefferson Street
Yorba Linda, CA 92886
Sold
$3,850
Price
Price
3
Bed
Bed
2
Bath
Bath
1,814
Sq. Ft.
Sq. Ft.
Incredible upgrades, sprawling open floorplan, freshly painted and desirable SINGLE STORY living boasts a sleek contemporary design. Neutral wood-look flooring, cool paint tones and loads of windows highlight this residence. In the heart of the home is the kitchen accented with smooth stone countertops, plentiful meal prep areas plus convenient dining counter with pendant lighting. Adjacent large dining area enjoys private patio views and flows into the expanded great room. Ideally suited to entertain friends and family, this extra-large family room can easily accommodate plenty of seating plus additional room for gaming table or toys. Dual access to both private courtyard or backyard expands the versatility of this open layout. Master suite boasts walk-in closet and separate mirrored wardrobe closet space, plus granite bath with spa tub/shower combo. Two additional bedrooms, plus a generous full granite bath and plentiful linen storage. Outdoor enjoyment begins on either the private covered courtyard, or the sunny backyard patio, surrounded by grassy lawns and colorful raised planters. Impeccable condition, move-in ready and deeply satisfying layout makes this home a must see!
PROPERTY INFORMATION
| MLS # | PW23060857 | Lot Size | 7,200 Sq. Ft. |
| HOA Fees | $0/Monthly | Property Type | Single Family Residence |
| Price | $ 3,850
Price Per SqFt: $ 2 |
DOM | 928 Days |
| Address | 5432 Jefferson Street | Type | Residential Lease |
| City | Yorba Linda | Sq.Ft. | 1,814 Sq. Ft. |
| Postal Code | 92886 | Garage | 2 |
| County | Orange | Year Built | 1972 |
| Bed / Bath | 3 / 2 | Parking | 2 |
| Built In | 1972 | Status | Closed |
| Rented Date | 2023-04-26 |
INTERIOR FEATURES
| Has Laundry | Yes |
| Laundry Information | In Garage |
| Has Fireplace | Yes |
| Fireplace Information | Living Room |
| Has Appliances | Yes |
| Kitchen Appliances | Built-In Range, Dishwasher, Disposal, Gas Range, Microwave, Refrigerator |
| Kitchen Information | Kitchen Open to Family Room, Remodeled Kitchen |
| Kitchen Area | Breakfast Counter / Bar, Dining Room |
| Has Heating | Yes |
| Heating Information | Central |
| Room Information | All Bedrooms Down, Family Room, Great Room, Kitchen, Living Room, Main Floor Bedroom, Main Floor Master Bedroom, Master Bathroom, Master Bedroom, Master Suite |
| Has Cooling | Yes |
| Cooling Information | Central Air |
| Flooring Information | Laminate, Wood |
| InteriorFeatures Information | Built-in Features, Ceiling Fan(s), Granite Counters, Open Floorplan, Recessed Lighting |
| DoorFeatures | Mirror Closet Door(s), Sliding Doors |
| EntryLocation | Main |
| Entry Level | 1 |
| Has Spa | No |
| SpaDescription | None |
| WindowFeatures | Blinds, Double Pane Windows |
| Bathroom Information | Bathtub, Shower in Tub, Granite Counters, Linen Closet/Storage, Remodeled |
| Main Level Bedrooms | 3 |
| Main Level Bathrooms | 2 |
EXTERIOR FEATURES
| ExteriorFeatures | Rain Gutters |
| Roof | Tile |
| Has Pool | No |
| Pool | None |
| Has Patio | Yes |
| Patio | Concrete, Covered, Patio Open |
| Has Fence | Yes |
| Fencing | Vinyl |
WALKSCORE
MAP
PRICE HISTORY
| Date | Event | Price |
| 04/26/2023 | Sold | $3,850 |
| 04/26/2023 | Relisted | $3,850 |
| 04/12/2023 | Listed | $3,850 |

Topfind Realty
REALTOR®
(844)-333-8033
Questions? Contact today.
Interested in buying or selling a home similar to 5432 Jefferson Street?
Yorba Linda Similar Properties
Listing provided courtesy of Carole Geronsin, BHHS CA Properties. Based on information from California Regional Multiple Listing Service, Inc. as of #Date#. This information is for your personal, non-commercial use and may not be used for any purpose other than to identify prospective properties you may be interested in purchasing. Display of MLS data is usually deemed reliable but is NOT guaranteed accurate by the MLS. Buyers are responsible for verifying the accuracy of all information and should investigate the data themselves or retain appropriate professionals. Information from sources other than the Listing Agent may have been included in the MLS data. Unless otherwise specified in writing, Broker/Agent has not and will not verify any information obtained from other sources. The Broker/Agent providing the information contained herein may or may not have been the Listing and/or Selling Agent.
