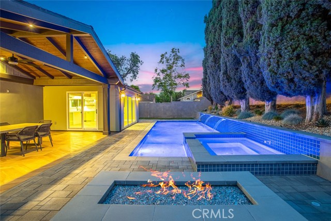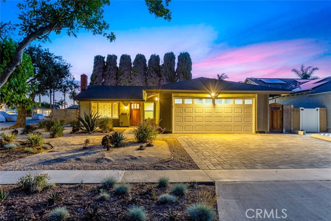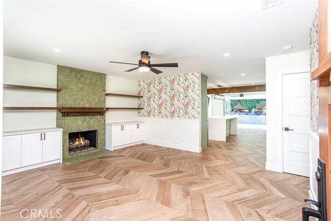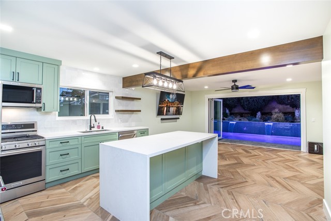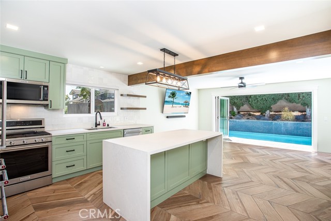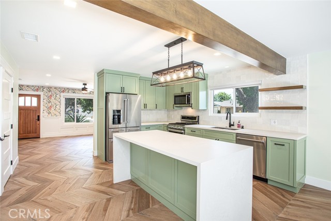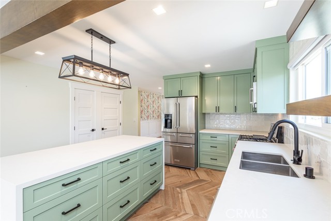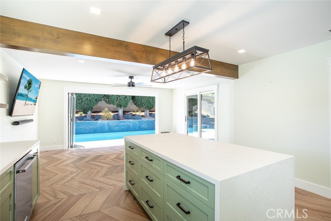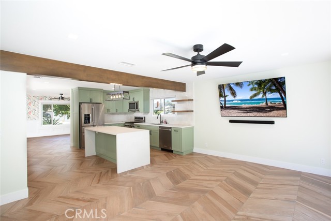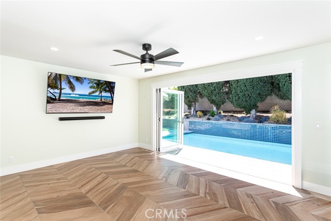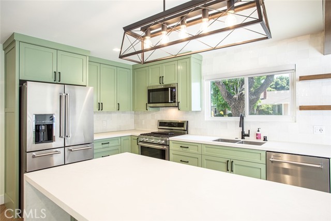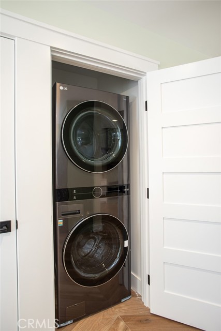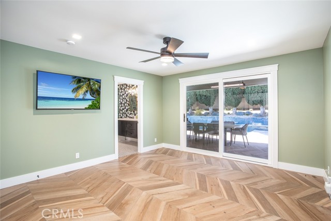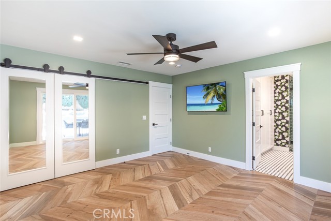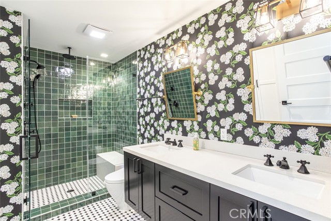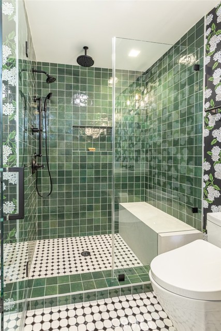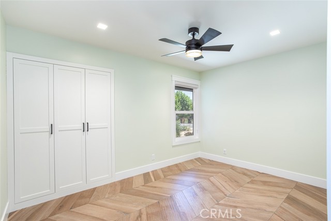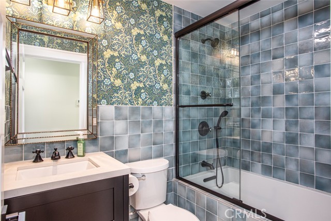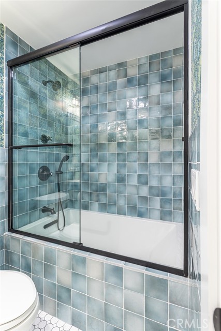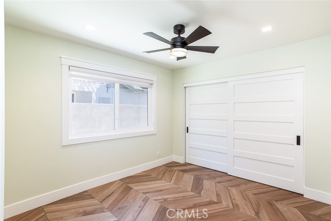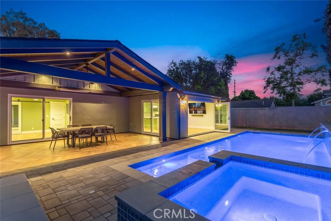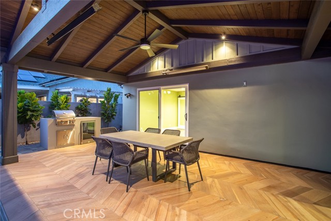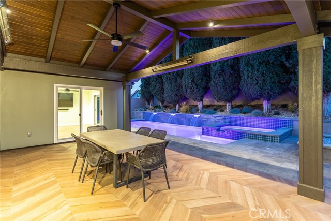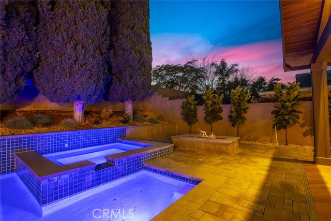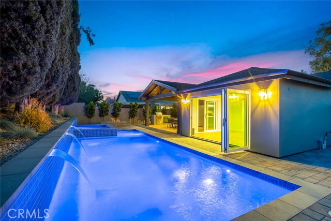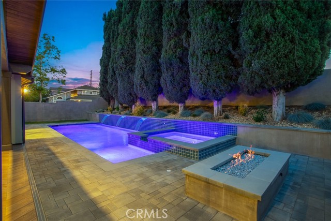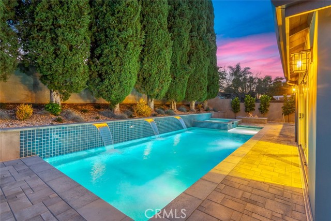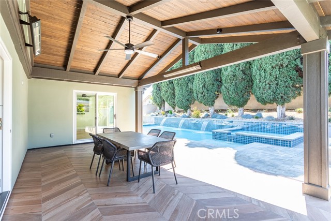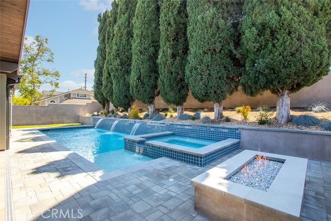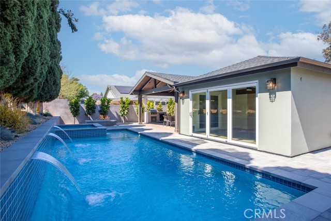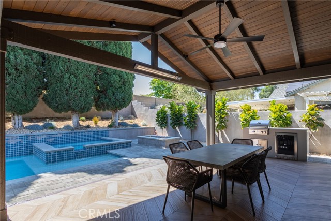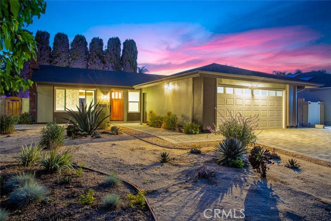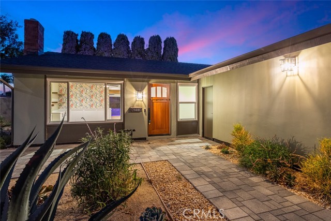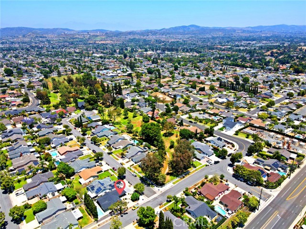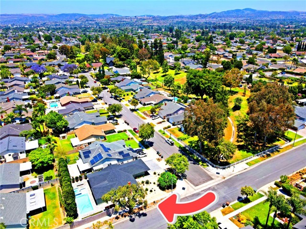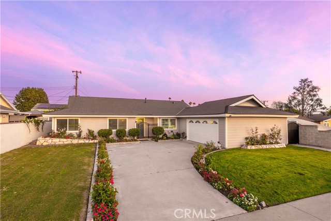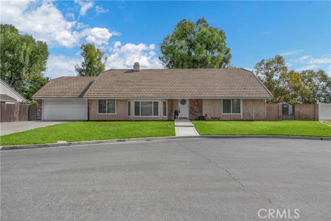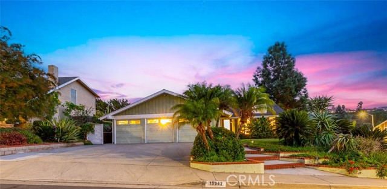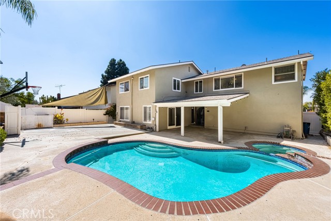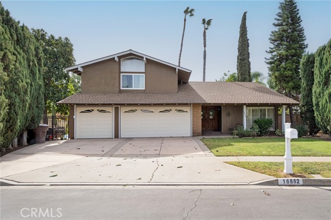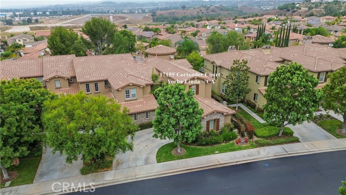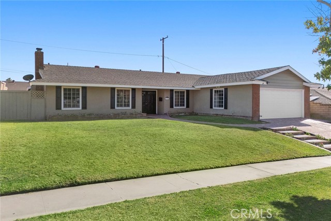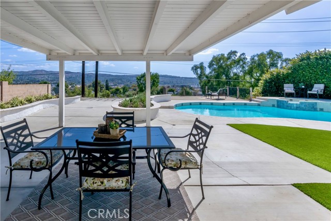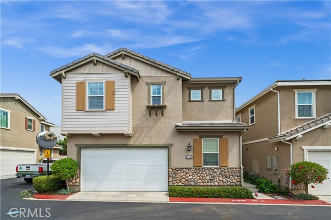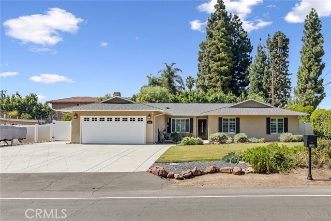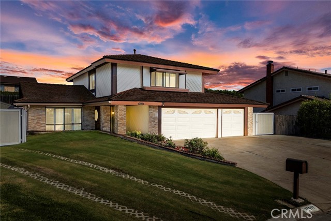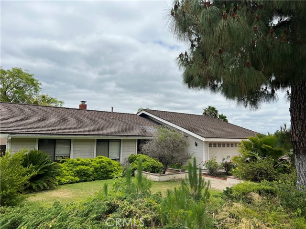5441 Saratoga Street
Yorba Linda, CA 92886
Sold
5441 Saratoga Street
Yorba Linda, CA 92886
Sold
Absolutely Gorgeous 1-Story Craftsman-Style Home in Highly Desired Neighborhood of Yorba Linda! This beautiful single-family residence offers High-End upgrades that you would expect in 2 Million Dollar+ Estates! This Home is MODEL PERFECT and it’s truly exceptional! The property Features: *New Custom Plaster Exterior Finish on All Walls & Fences* New Pavers on exterior including all walk areas and driveway* All New Chefs Quality Kitchen with Center Island, Commercial Stainless Steel Appliances and new Cabinetry Throughout*New Wainscoting and Five Panel Craftsman Doors * New Windows (Including Sliders and California Door Facing Pool)* Every room is equipped with recessed square LED lighting and ceiling fans* The Master Bedroom features Slider Doors with a view of Resort-Style Pool & Backyard* Master bathroom boasts a luxurious rainfall shower and a high-end bidet toilet**New VRF HVAC system ensuring year-round comfort in every room* new PEX piping throughout* The roof and gutters have been replaced* The Backyard is Feels like a Resort Vacation Offering: A Huge California room, measuring an expansive 20’ x 20’. Complete with heaters, lighting, and a ceiling fan, perfect to entertain friends and family! The Pool is an absolute oasis with a Pebble Tec finish, waterfalls, and lighting. The new spa, fire pit, and BBQ area with a wine fridge for outdoor entertainment! The landscaping has been thoughtfully redone with low-flow, desert theme plants! Too Much to Mention!!....THIS WILL NOT LAST! NOTHING LIKE THIS ON THE MARKET IN YL!!
PROPERTY INFORMATION
| MLS # | PW24121501 | Lot Size | 7,605 Sq. Ft. |
| HOA Fees | $0/Monthly | Property Type | Single Family Residence |
| Price | $ 1,299,900
Price Per SqFt: $ 929 |
DOM | 437 Days |
| Address | 5441 Saratoga Street | Type | Residential |
| City | Yorba Linda | Sq.Ft. | 1,400 Sq. Ft. |
| Postal Code | 92886 | Garage | 2 |
| County | Orange | Year Built | 1972 |
| Bed / Bath | 3 / 2 | Parking | 2 |
| Built In | 1972 | Status | Closed |
| Sold Date | 2024-07-03 |
INTERIOR FEATURES
| Has Laundry | Yes |
| Laundry Information | In Closet, Inside, Stackable |
| Has Fireplace | Yes |
| Fireplace Information | Living Room, Outside, Patio, Fire Pit |
| Has Appliances | Yes |
| Kitchen Appliances | Dishwasher, Freezer, Disposal, Gas Range, Microwave, Refrigerator, Tankless Water Heater, Vented Exhaust Fan |
| Kitchen Information | Kitchen Island, Quartz Counters, Remodeled Kitchen, Stone Counters |
| Kitchen Area | Area, Breakfast Nook, In Kitchen |
| Has Heating | Yes |
| Heating Information | Central |
| Room Information | Family Room, Living Room, Main Floor Bedroom, Main Floor Primary Bedroom, Primary Bathroom |
| Has Cooling | Yes |
| Cooling Information | Central Air |
| Flooring Information | Tile |
| InteriorFeatures Information | Beamed Ceilings, High Ceilings, Pantry, Quartz Counters, Recessed Lighting, Wainscoting |
| EntryLocation | 1 |
| Entry Level | 1 |
| Has Spa | Yes |
| SpaDescription | Private, Gunite, Heated |
| WindowFeatures | Double Pane Windows, ENERGY STAR Qualified Windows, Low Emissivity Windows |
| SecuritySafety | Carbon Monoxide Detector(s), Smoke Detector(s) |
| Bathroom Information | Bathtub, Bidet, Low Flow Shower, Shower, Double Sinks in Primary Bath, Main Floor Full Bath, Quartz Counters, Remodeled, Separate tub and shower, Stone Counters, Vanity area, Walk-in shower |
| Main Level Bedrooms | 3 |
| Main Level Bathrooms | 2 |
EXTERIOR FEATURES
| ExteriorFeatures | Rain Gutters |
| FoundationDetails | Slab |
| Has Pool | Yes |
| Pool | Private, Gunite |
| Has Patio | Yes |
| Patio | Covered, Patio, Tile, Wood |
WALKSCORE
MAP
MORTGAGE CALCULATOR
- Principal & Interest:
- Property Tax: $1,387
- Home Insurance:$119
- HOA Fees:$0
- Mortgage Insurance:
PRICE HISTORY
| Date | Event | Price |
| 06/18/2024 | Active Under Contract | $1,299,900 |
| 06/13/2024 | Listed | $1,299,900 |

Topfind Realty
REALTOR®
(844)-333-8033
Questions? Contact today.
Interested in buying or selling a home similar to 5441 Saratoga Street?
Yorba Linda Similar Properties
Listing provided courtesy of Todd Hennigar, Pridemark Real Estate. Based on information from California Regional Multiple Listing Service, Inc. as of #Date#. This information is for your personal, non-commercial use and may not be used for any purpose other than to identify prospective properties you may be interested in purchasing. Display of MLS data is usually deemed reliable but is NOT guaranteed accurate by the MLS. Buyers are responsible for verifying the accuracy of all information and should investigate the data themselves or retain appropriate professionals. Information from sources other than the Listing Agent may have been included in the MLS data. Unless otherwise specified in writing, Broker/Agent has not and will not verify any information obtained from other sources. The Broker/Agent providing the information contained herein may or may not have been the Listing and/or Selling Agent.
