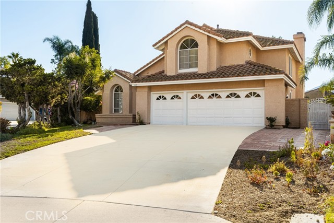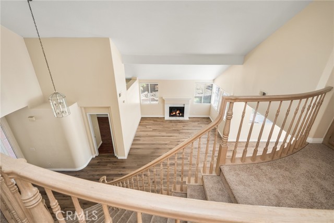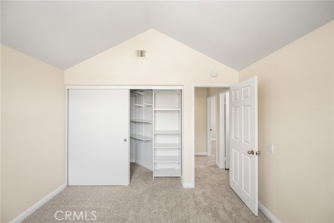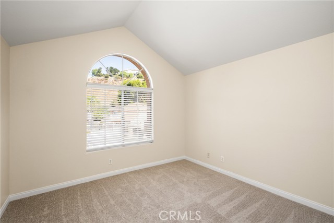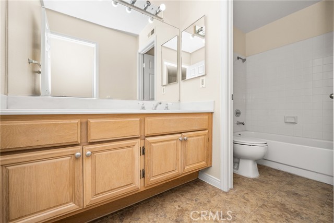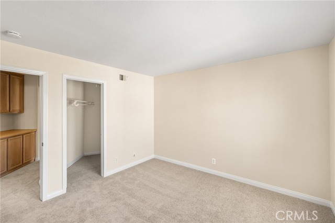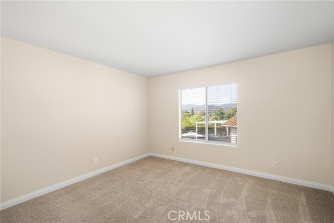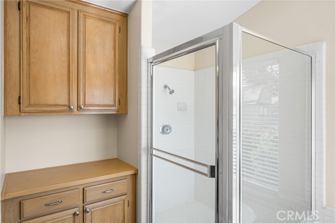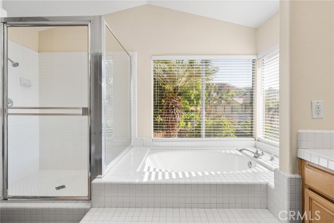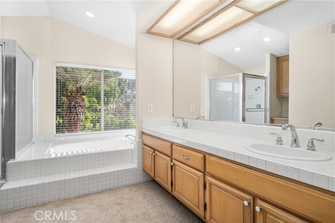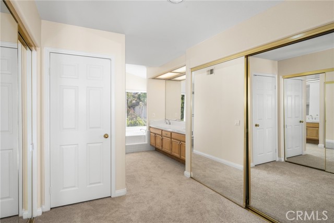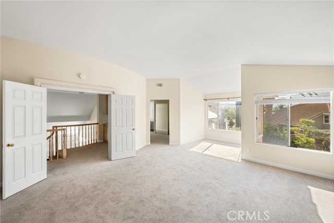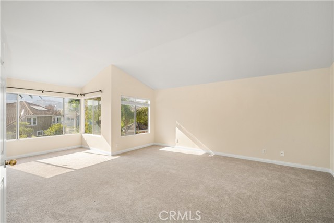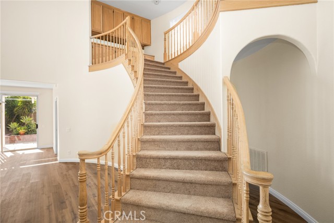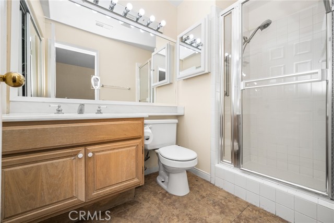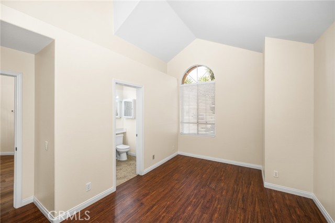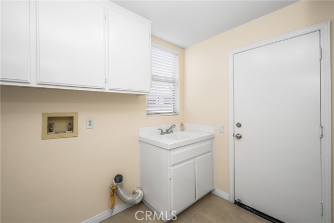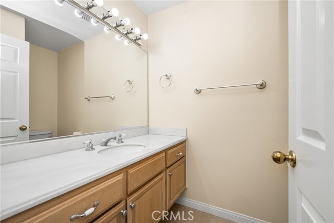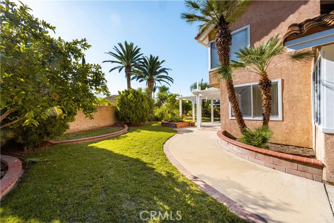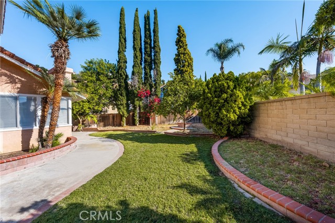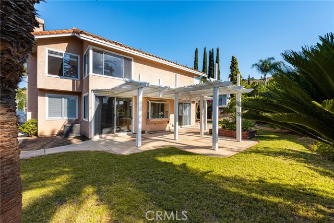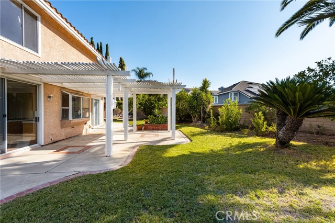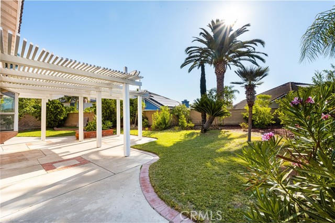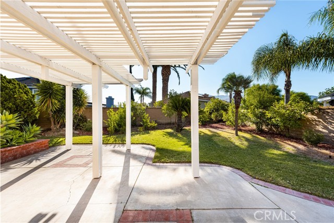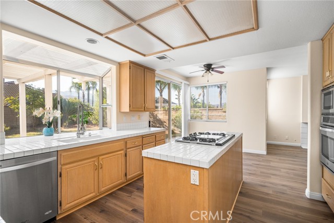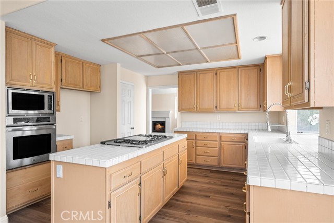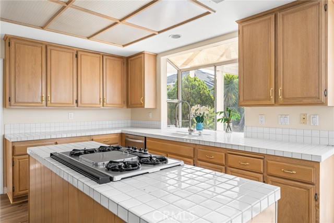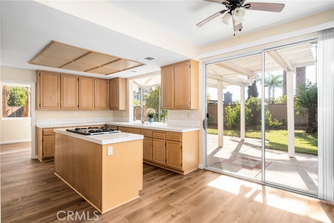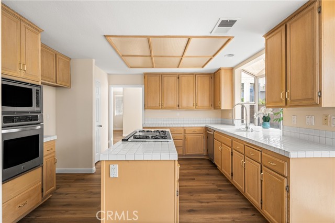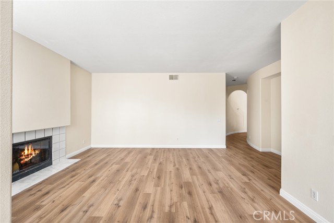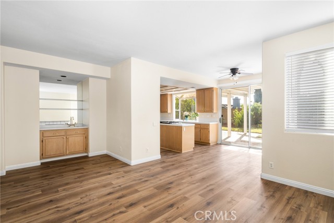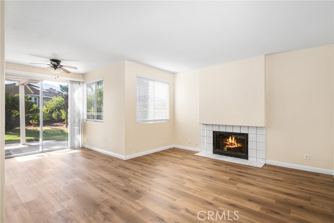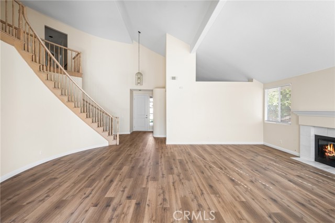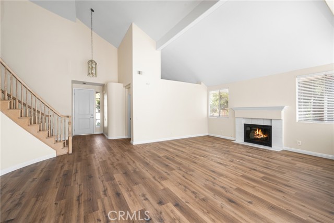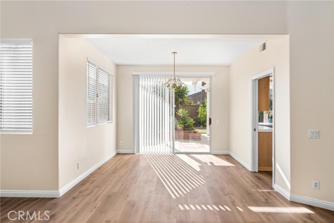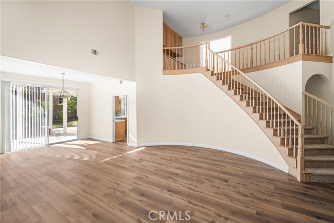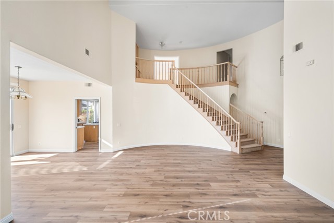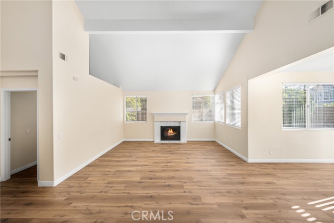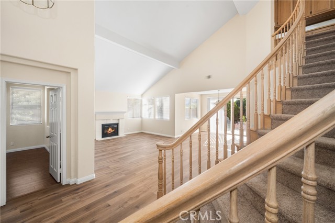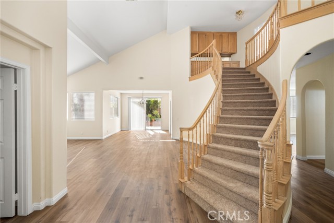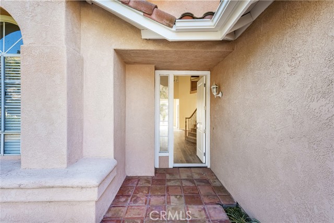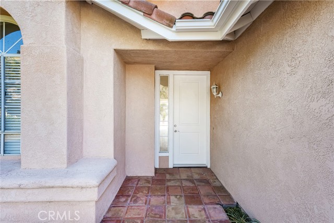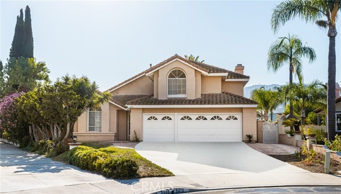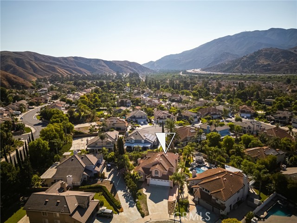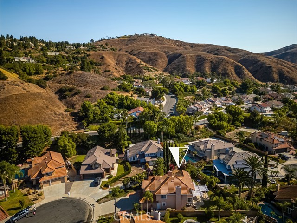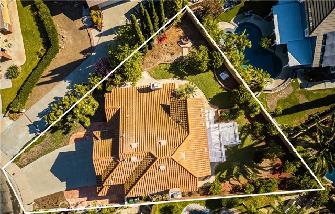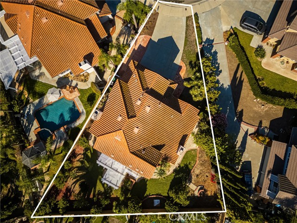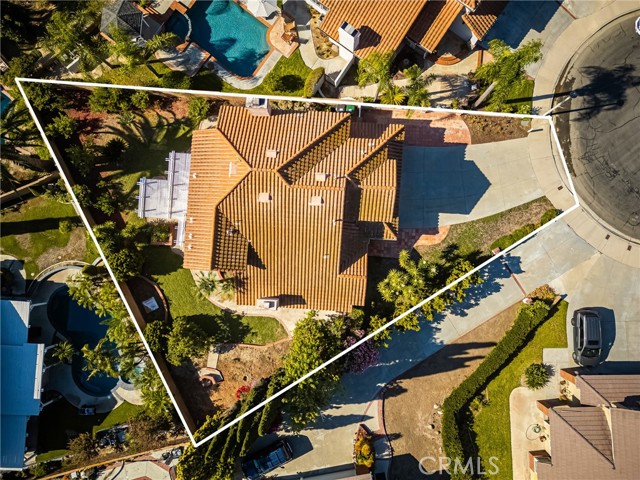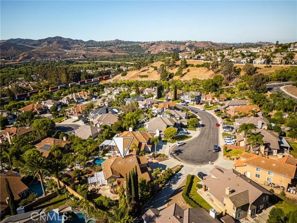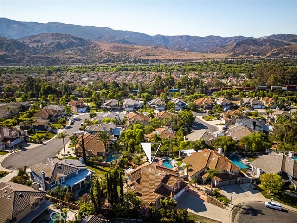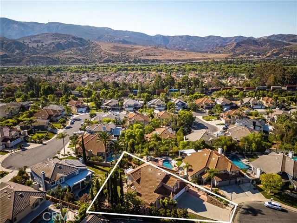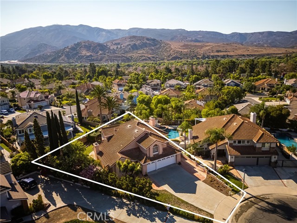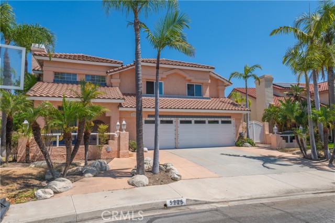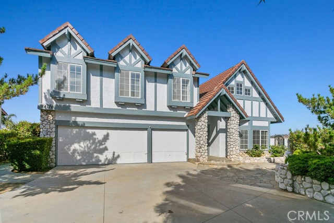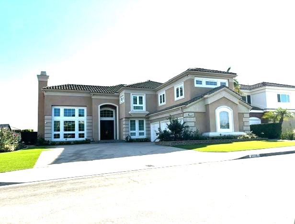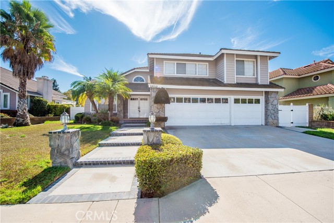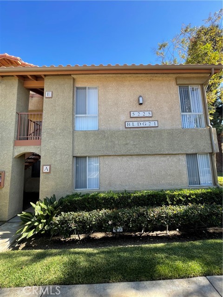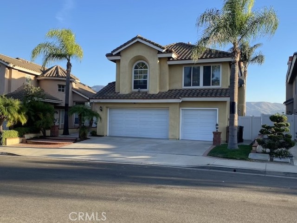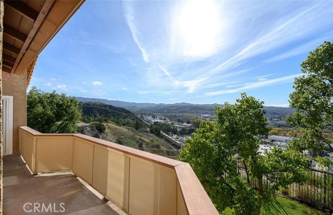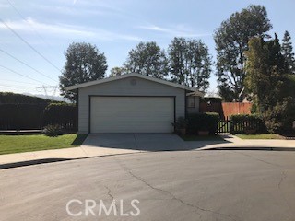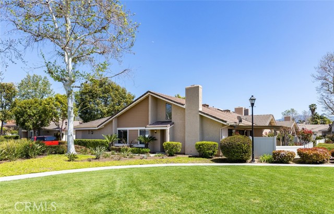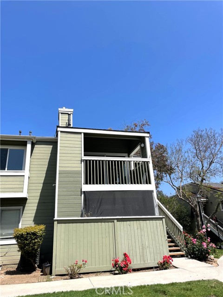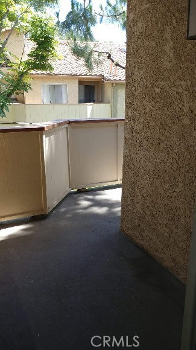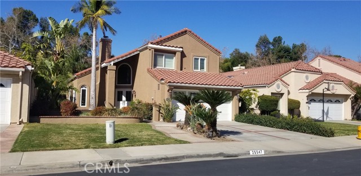5470 Bayberry Way
Yorba Linda, CA 92887
$5,500
Price
Price
4
Bed
Bed
3.5
Bath
Bath
3,038 Sq. Ft.
$2 / Sq. Ft.
$2 / Sq. Ft.
Sold
5470 Bayberry Way
Yorba Linda, CA 92887
Sold
$5,500
Price
Price
4
Bed
Bed
3.5
Bath
Bath
3,038
Sq. Ft.
Sq. Ft.
Welcome to this beautiful home with newly upgraded flooring and fresh paint. Large 4 bedroom 3.5 bathroom home located in a quiet cul-de-sac in a pristine neighborhood. Perfect area, close to the Brush Canyon Park with tons of amenities including pickle ball courts, basketball and tennis courts, baseball and soccer fields and a playground. This lovely home is very welcoming and inviting. Walk into the double door entry and you are greeted with a large living room space, dining room and impressive spiral stair case. Good size kitchen with an island, informal eating area and family room with a wet bar. Off the entry is a bedroom with a full bathroom, perfect for guests or a home office. The indoor laundry area and powder room complete this spacious and large downstairs living area. Head up the beautiful spiral staircase and into the primary suite, which includes a large bedroom area and retreat, four large closets, dual sink vanity, large soaking tub and separate stand up shower and commode room. Lots of storage in the hallway leading to the two bedrooms and full bathroom. The backyard is well landscaped with a large covered patio area. Located close to the 91 freeway for easy access and zoned for the Award wining Bryant Ranch Elementary, Travis Ranch Middle School and Yorba Linda High School. You won't want to miss out on this one!!!
PROPERTY INFORMATION
| MLS # | PW24173343 | Lot Size | 11,200 Sq. Ft. |
| HOA Fees | $0/Monthly | Property Type | Single Family Residence |
| Price | $ 5,500
Price Per SqFt: $ 2 |
DOM | 322 Days |
| Address | 5470 Bayberry Way | Type | Residential Lease |
| City | Yorba Linda | Sq.Ft. | 3,038 Sq. Ft. |
| Postal Code | 92887 | Garage | 3 |
| County | Orange | Year Built | 1989 |
| Bed / Bath | 4 / 3.5 | Parking | 3 |
| Built In | 1989 | Status | Closed |
| Rented Date | 2024-09-05 |
INTERIOR FEATURES
| Has Laundry | Yes |
| Laundry Information | Inside |
| Has Fireplace | Yes |
| Fireplace Information | Living Room |
| Has Appliances | Yes |
| Kitchen Appliances | Dishwasher, Gas & Electric Range, Microwave, Range Hood, Water Heater |
| Kitchen Information | Kitchen Island, Kitchen Open to Family Room, Tile Counters |
| Kitchen Area | Dining Room, In Kitchen, In Living Room |
| Has Heating | Yes |
| Heating Information | Central |
| Room Information | Family Room, Kitchen, Laundry, Living Room, Main Floor Bedroom, Primary Suite, Separate Family Room |
| Has Cooling | Yes |
| Cooling Information | Central Air |
| Flooring Information | Carpet, Tile, Vinyl |
| InteriorFeatures Information | Cathedral Ceiling(s), Wet Bar |
| EntryLocation | ground level |
| Entry Level | 1 |
| Has Spa | No |
| SpaDescription | None |
| Bathroom Information | Bathtub, Shower in Tub, Main Floor Full Bath, Separate tub and shower, Vanity area |
| Main Level Bedrooms | 1 |
| Main Level Bathrooms | 2 |
EXTERIOR FEATURES
| FoundationDetails | Slab |
| Has Pool | No |
| Pool | None |
| Has Patio | Yes |
| Patio | Covered, Patio, Wood |
WALKSCORE
MAP
PRICE HISTORY
| Date | Event | Price |
| 09/05/2024 | Sold | $5,500 |
| 09/04/2024 | Pending | $5,500 |
| 08/21/2024 | Listed | $5,500 |

Topfind Realty
REALTOR®
(844)-333-8033
Questions? Contact today.
Interested in buying or selling a home similar to 5470 Bayberry Way?
Yorba Linda Similar Properties
Listing provided courtesy of Lisa Sherg, First Team Real Estate. Based on information from California Regional Multiple Listing Service, Inc. as of #Date#. This information is for your personal, non-commercial use and may not be used for any purpose other than to identify prospective properties you may be interested in purchasing. Display of MLS data is usually deemed reliable but is NOT guaranteed accurate by the MLS. Buyers are responsible for verifying the accuracy of all information and should investigate the data themselves or retain appropriate professionals. Information from sources other than the Listing Agent may have been included in the MLS data. Unless otherwise specified in writing, Broker/Agent has not and will not verify any information obtained from other sources. The Broker/Agent providing the information contained herein may or may not have been the Listing and/or Selling Agent.
