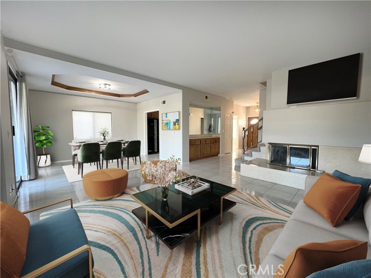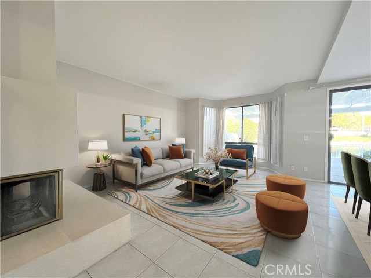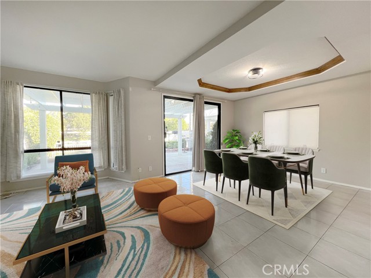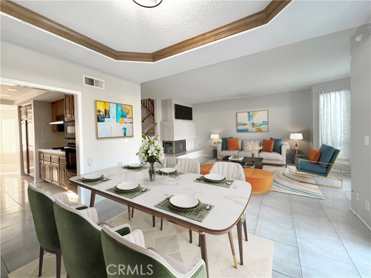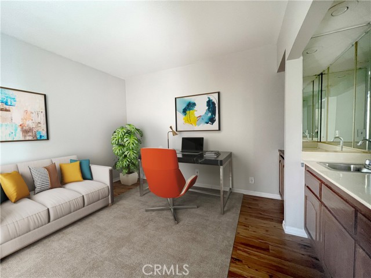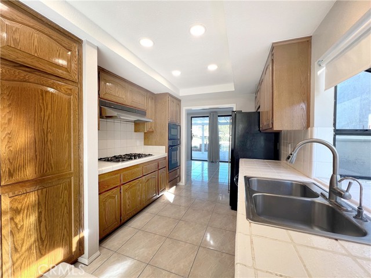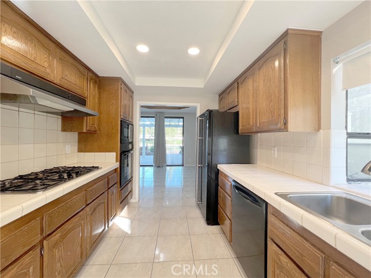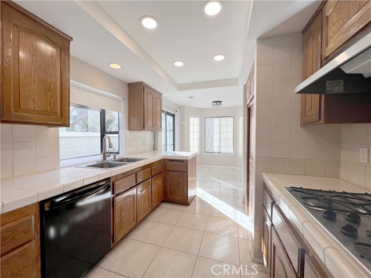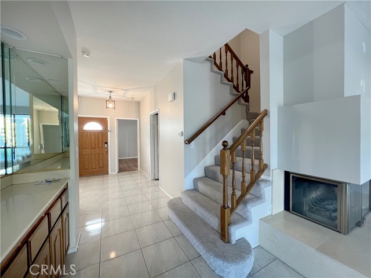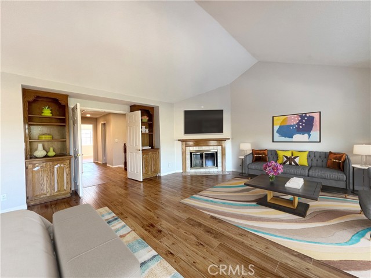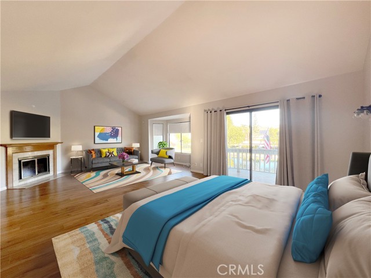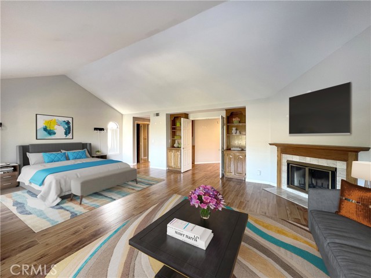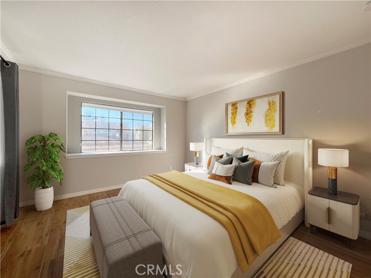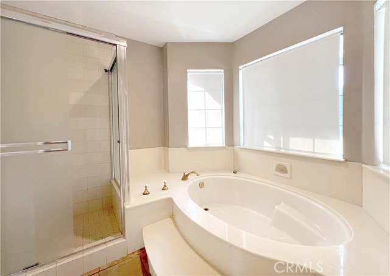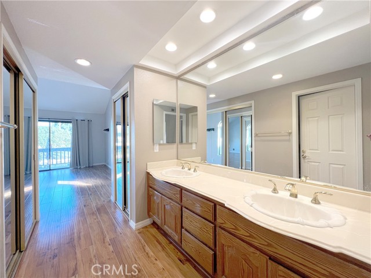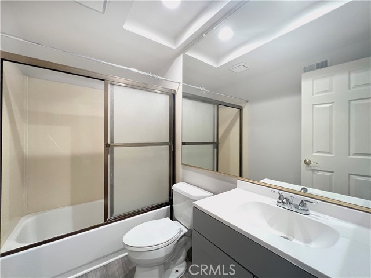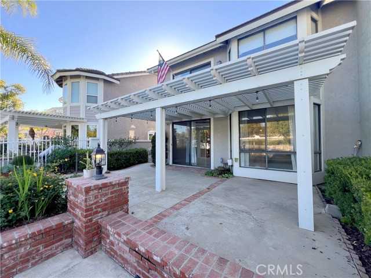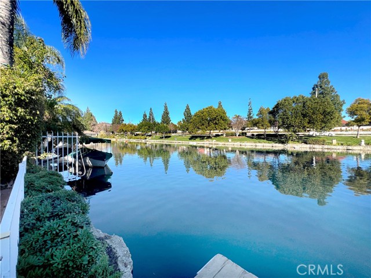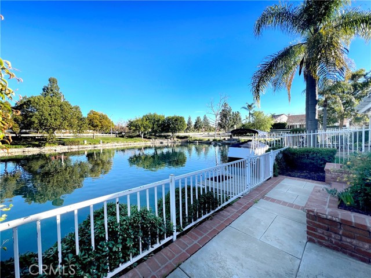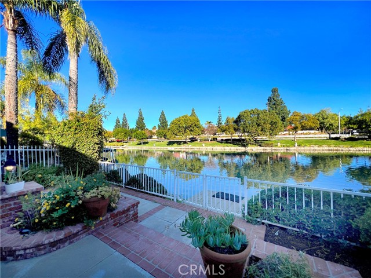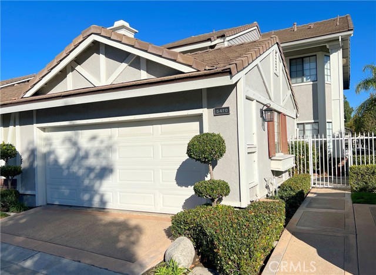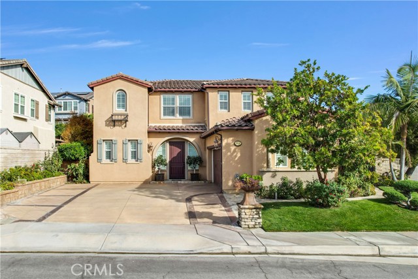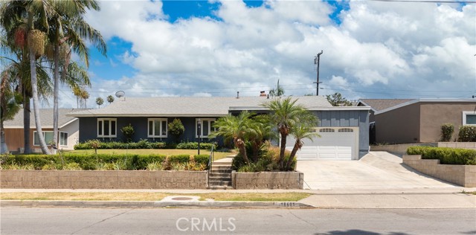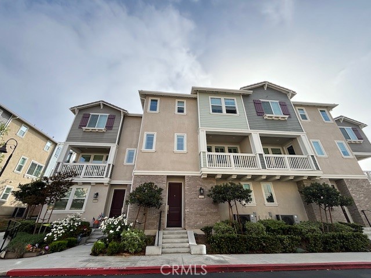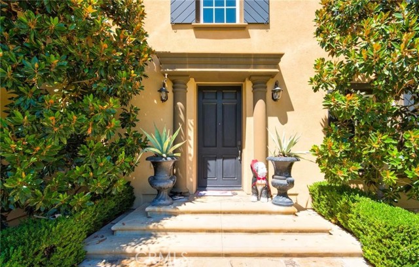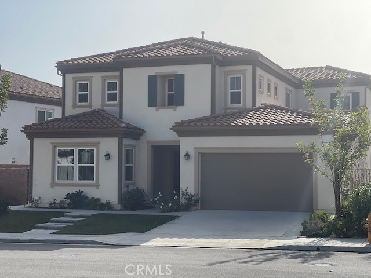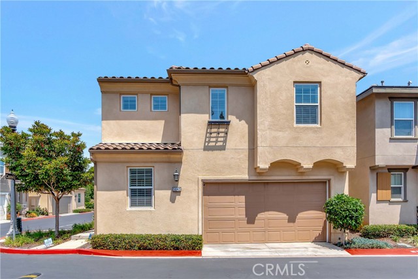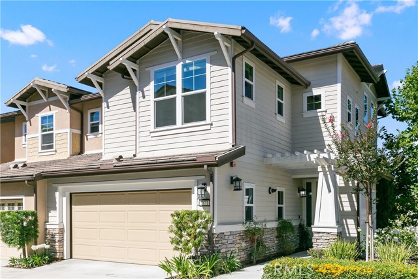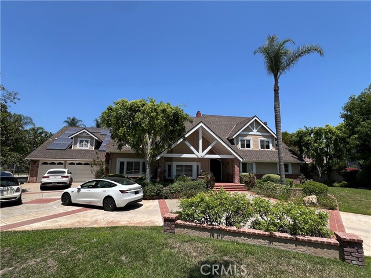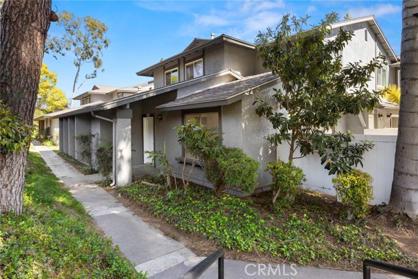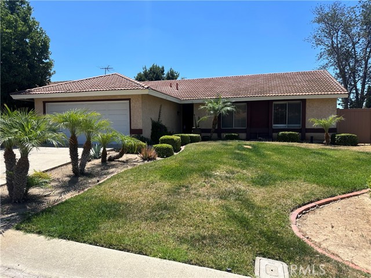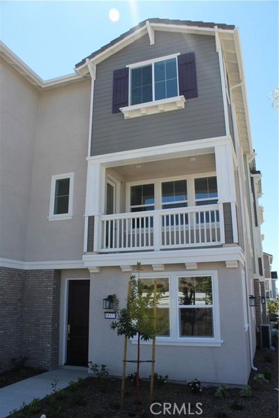5470 Via Rene
Yorba Linda, CA 92886
$4,400
Price
Price
3
Bed
Bed
2
Bath
Bath
1,810 Sq. Ft.
$2 / Sq. Ft.
$2 / Sq. Ft.
Sold
5470 Via Rene
Yorba Linda, CA 92886
Sold
$4,400
Price
Price
3
Bed
Bed
2
Bath
Bath
1,810
Sq. Ft.
Sq. Ft.
New interior paint and soon to be exterior paint ~ Beautiful Champlain model for lease ~ Open floor plan with neutral color décor and lots of natural light~ Formal living room with corner fireplace and a bay window ~ Living room opens to a formal dining room with coffered ceiling, sliding door to rear patio and lake view ~ Kitchen features recessed lighting, garden window and sunny casual eating area with sliding door to side patio ~ Downstairs features a bedroom with could be used as an office and 3/4 bathroom with laundry room ~ Upstairs has a double door entry into a spacious master bedroom with wood style flooring, vaulted ceilings, built-in cabinetry, retreat area, fireplace and view deck~ Luxurious master bathroom with dual sinks, walk in closet, jetted tub and stand-alone shower ~ Outside enjoy the relaxation of lake living... Huge patio is perfect for casual dining, relaxing, fishing or enjoying the lake ~ Tropical landscaping ~ Views of surrounding hills ~ Cul-de-sac location with lots of available guest parking ~ East Lake amenities include a 15 acre lake with fishing and boating, 5 pools, spa, fitness center, 10,000 sqft. clubhouse and scheduled events ~ Take pleasure in the mile long stroll along the shoreline and enjoy the beauty of the lake...This home has been digitally staged.
PROPERTY INFORMATION
| MLS # | PW24004809 | Lot Size | 3,009 Sq. Ft. |
| HOA Fees | $485/Monthly | Property Type | Single Family Residence |
| Price | $ 4,400
Price Per SqFt: $ 2 |
DOM | 524 Days |
| Address | 5470 Via Rene | Type | Residential Lease |
| City | Yorba Linda | Sq.Ft. | 1,810 Sq. Ft. |
| Postal Code | 92886 | Garage | 2 |
| County | Orange | Year Built | 1989 |
| Bed / Bath | 3 / 2 | Parking | 2 |
| Built In | 1989 | Status | Closed |
| Rented Date | 2024-05-02 |
INTERIOR FEATURES
| Has Laundry | Yes |
| Laundry Information | Individual Room, Inside |
| Has Fireplace | Yes |
| Fireplace Information | Living Room, Primary Bedroom |
| Has Appliances | Yes |
| Kitchen Appliances | Dishwasher, Disposal, Gas Cooktop, Range Hood, Water Heater |
| Kitchen Area | Breakfast Nook, Dining Room |
| Has Heating | Yes |
| Heating Information | Forced Air |
| Room Information | Converted Bedroom, Entry, Kitchen, Laundry, Living Room, Main Floor Bedroom, See Remarks, Walk-In Closet |
| Has Cooling | Yes |
| Cooling Information | Central Air |
| Flooring Information | Carpet, Tile |
| InteriorFeatures Information | Built-in Features, Coffered Ceiling(s), Open Floorplan, Recessed Lighting, Wet Bar |
| EntryLocation | 1 |
| Entry Level | 1 |
| Has Spa | Yes |
| SpaDescription | Association |
| WindowFeatures | Garden Window(s), Skylight(s) |
| SecuritySafety | Carbon Monoxide Detector(s), Smoke Detector(s) |
| Bathroom Information | Shower, Shower in Tub, Double Sinks in Primary Bath, Privacy toilet door, Separate tub and shower, Walk-in shower |
| Main Level Bedrooms | 1 |
| Main Level Bathrooms | 1 |
EXTERIOR FEATURES
| ExteriorFeatures | Dock Private |
| FoundationDetails | Slab |
| Roof | Concrete |
| Has Pool | No |
| Pool | Association |
| Has Patio | Yes |
| Patio | Concrete, Covered |
| Has Fence | Yes |
| Fencing | Stucco Wall, Wrought Iron |
WALKSCORE
MAP
PRICE HISTORY
| Date | Event | Price |
| 05/02/2024 | Sold | $4,400 |
| 04/17/2024 | Pending | $4,400 |
| 03/09/2024 | Price Change (Relisted) | $4,400 (-8.33%) |
| 02/21/2024 | Relisted | $4,800 |
| 01/31/2024 | Listed | $4,800 |

Topfind Realty
REALTOR®
(844)-333-8033
Questions? Contact today.
Interested in buying or selling a home similar to 5470 Via Rene?
Yorba Linda Similar Properties
Listing provided courtesy of Steven Vartanian, First Team Real Estate. Based on information from California Regional Multiple Listing Service, Inc. as of #Date#. This information is for your personal, non-commercial use and may not be used for any purpose other than to identify prospective properties you may be interested in purchasing. Display of MLS data is usually deemed reliable but is NOT guaranteed accurate by the MLS. Buyers are responsible for verifying the accuracy of all information and should investigate the data themselves or retain appropriate professionals. Information from sources other than the Listing Agent may have been included in the MLS data. Unless otherwise specified in writing, Broker/Agent has not and will not verify any information obtained from other sources. The Broker/Agent providing the information contained herein may or may not have been the Listing and/or Selling Agent.
