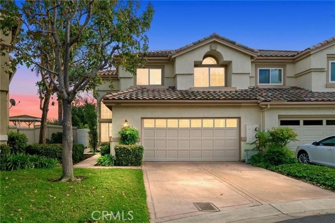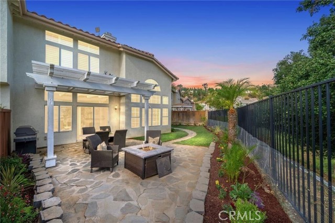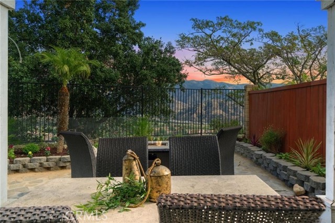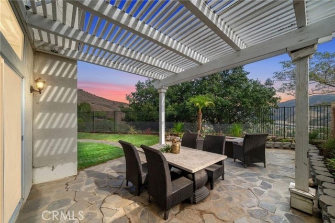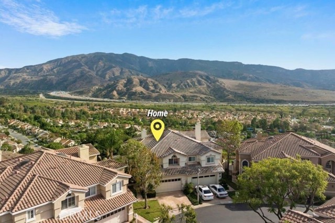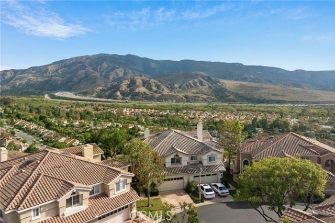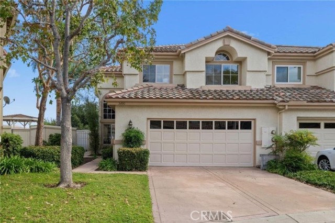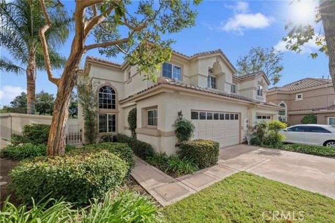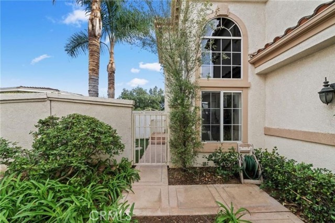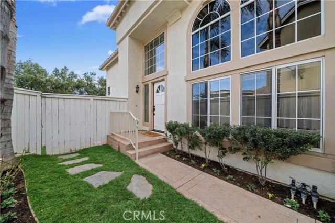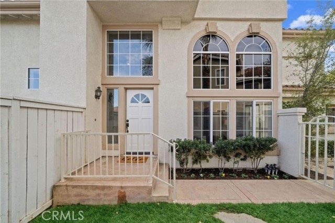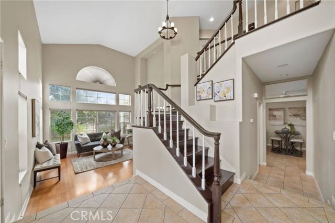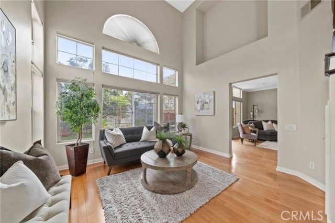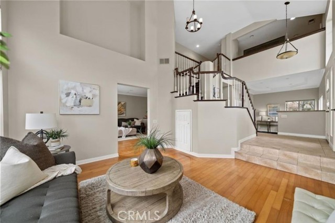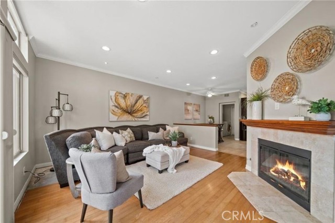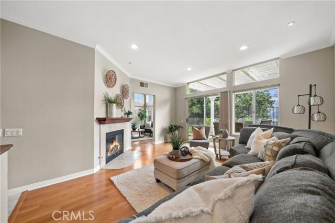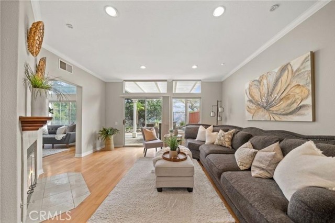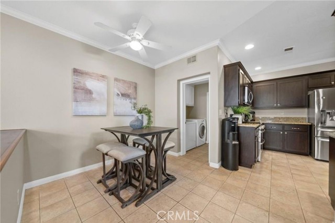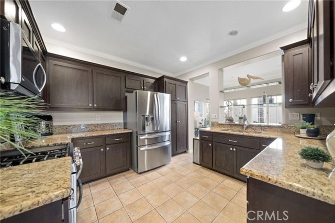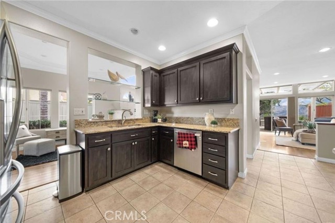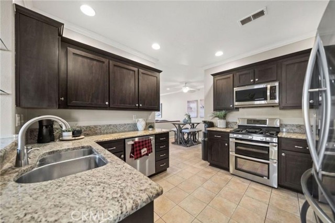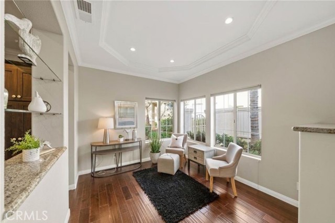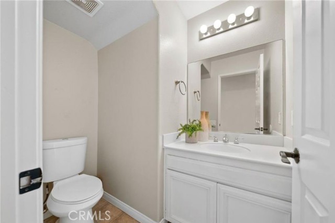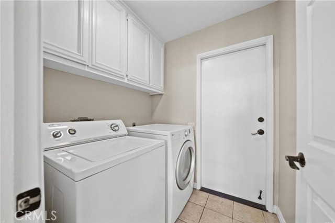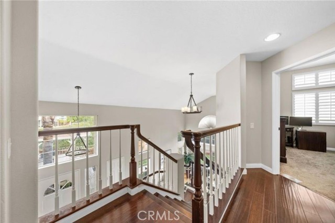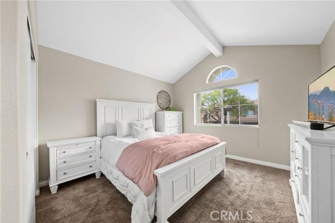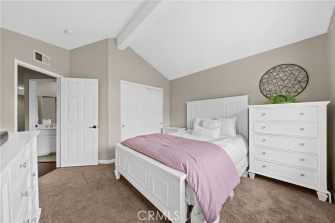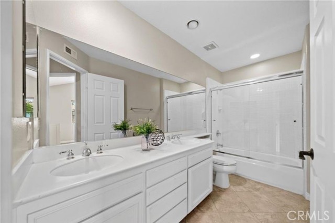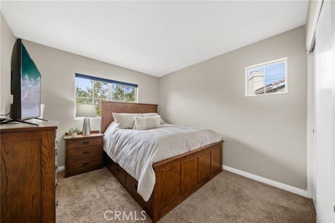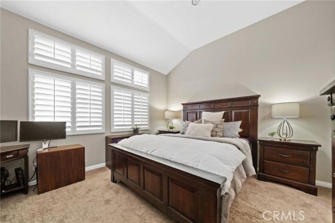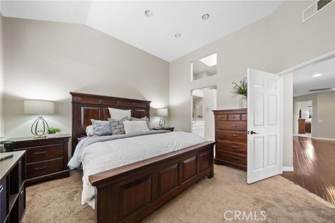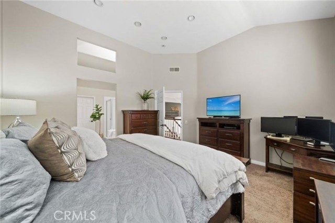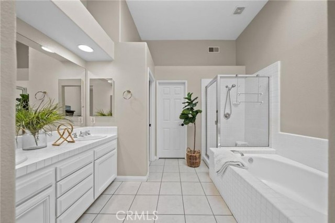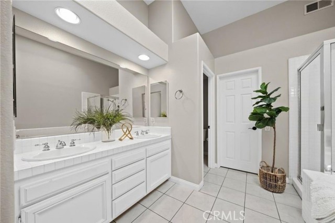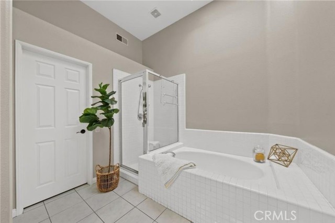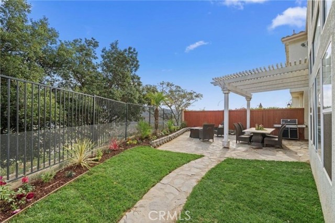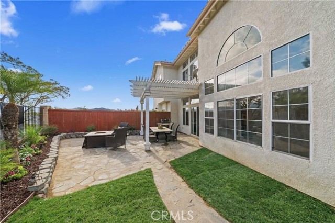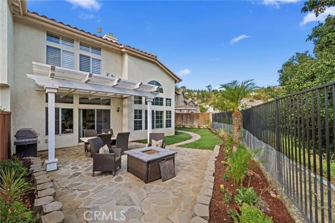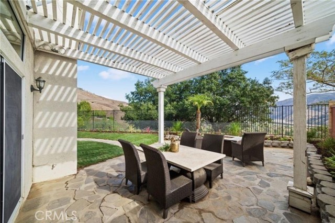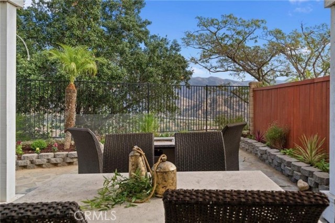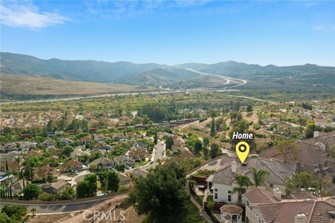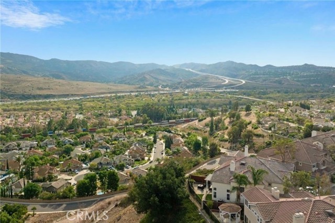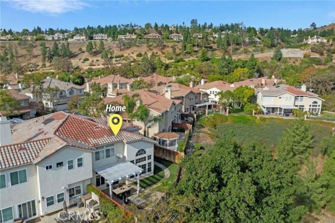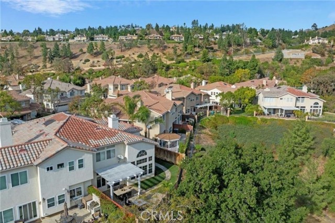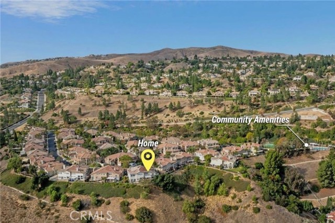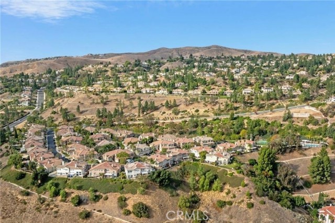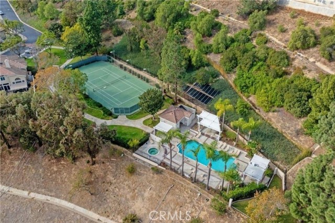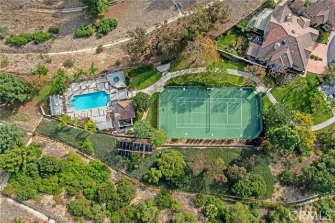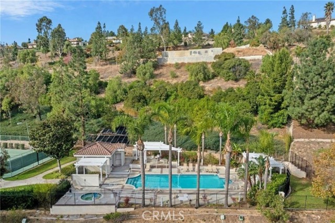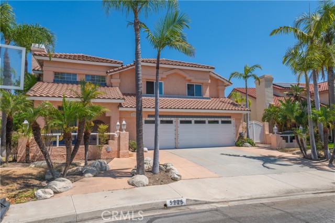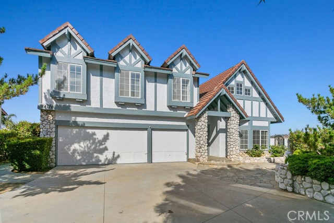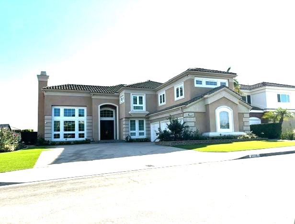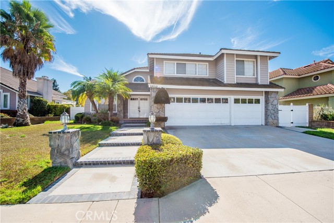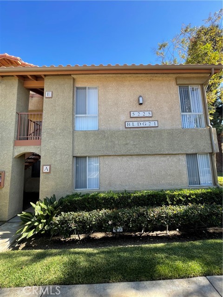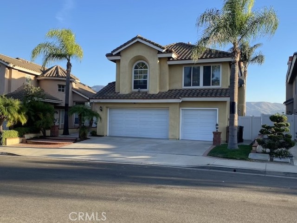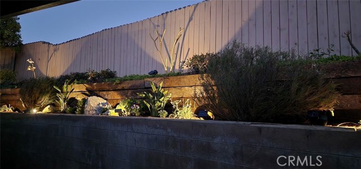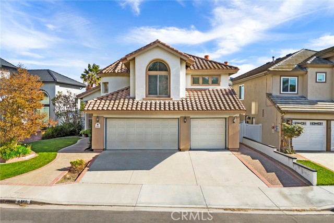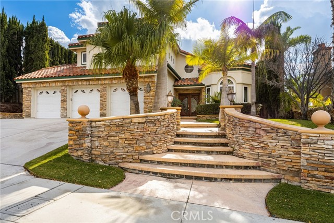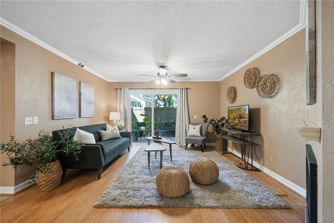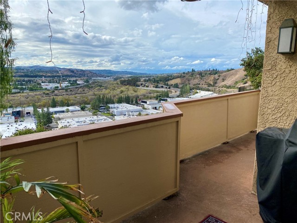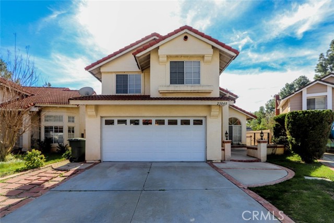5490 Christopher Drive
Yorba Linda, CA 92887
$4,800
Price
Price
3
Bed
Bed
2.5
Bath
Bath
1,988 Sq. Ft.
$2 / Sq. Ft.
$2 / Sq. Ft.
Sold
5490 Christopher Drive
Yorba Linda, CA 92887
Sold
$4,800
Price
Price
3
Bed
Bed
2.5
Bath
Bath
1,988
Sq. Ft.
Sq. Ft.
Now taking applications. Introducing an extraordinary view residence nestled in the coveted La Terraza neighborhood. This immaculate home has been tastefully enhanced with freshly painted interiors and meticulously landscaped grounds, emphasizing its expansive yard and breathtaking views. Boasting 3 bedrooms and 2.5 baths, this residence showcases a modern kitchen adorned with dark wood cabinets, granite countertops, and stainless steel appliances. Newly installed hardwood flooring graces the dining room, staircase, landing, and loft area, which has been thoughtfully added above the dining room, serving as an ideal space for relaxation and entertainment (loft square footage not included). The spacious master suite features dual sinks and a generous soaking tub in the primary bath. Outside, the allure continues with captivating vistas of rolling hills and city lights, complemented by a pavered patio and covered patio for alfresco gatherings. Crown molding adds a refined touch throughout the home, while the convenience of a private driveway ensures ample parking. With its unparalleled views, prime location, and bonus loft space, this property is truly a gem. Don't miss out on the opportunity to call this award-winning school district your home – schedule your viewing today before it's gone!
PROPERTY INFORMATION
| MLS # | IG24033387 | Lot Size | 3,000 Sq. Ft. |
| HOA Fees | $590/Monthly | Property Type | Single Family Residence |
| Price | $ 4,600
Price Per SqFt: $ 2 |
DOM | 505 Days |
| Address | 5490 Christopher Drive | Type | Residential Lease |
| City | Yorba Linda | Sq.Ft. | 1,988 Sq. Ft. |
| Postal Code | 92887 | Garage | 2 |
| County | Orange | Year Built | 1992 |
| Bed / Bath | 3 / 2.5 | Parking | 2 |
| Built In | 1992 | Status | Closed |
| Rented Date | 2024-03-23 |
INTERIOR FEATURES
| Has Laundry | Yes |
| Laundry Information | Individual Room |
| Has Fireplace | Yes |
| Fireplace Information | Family Room, Gas, Gas Starter |
| Has Appliances | Yes |
| Kitchen Appliances | Dishwasher, Disposal, Gas Range, Gas Water Heater |
| Kitchen Information | Granite Counters, Kitchen Open to Family Room |
| Kitchen Area | Family Kitchen, Dining Room |
| Has Heating | Yes |
| Heating Information | Central |
| Room Information | All Bedrooms Up, Family Room, Kitchen, Laundry, Living Room, Loft, Primary Bathroom, Primary Bedroom |
| Has Cooling | Yes |
| Cooling Information | Central Air |
| Flooring Information | Tile, Wood |
| InteriorFeatures Information | Cathedral Ceiling(s), Ceiling Fan(s), Crown Molding, Granite Counters |
| EntryLocation | Front door |
| Entry Level | 1 |
| WindowFeatures | Skylight(s) |
| Bathroom Information | Bathtub, Double sinks in bath(s), Double Sinks in Primary Bath, Exhaust fan(s) |
| Main Level Bedrooms | 0 |
| Main Level Bathrooms | 1 |
EXTERIOR FEATURES
| FoundationDetails | Slab |
| Roof | Spanish Tile, Tile |
| Has Pool | No |
| Pool | Association |
| Has Patio | Yes |
| Patio | Patio, Stone |
| Has Fence | Yes |
| Fencing | Wood, Wrought Iron |
| Has Sprinklers | Yes |
WALKSCORE
MAP
PRICE HISTORY
| Date | Event | Price |
| 03/23/2024 | Sold | $4,800 |
| 03/13/2024 | Price Change | $4,600 (-4.17%) |
| 02/19/2024 | Listed | $4,800 |

Topfind Realty
REALTOR®
(844)-333-8033
Questions? Contact today.
Interested in buying or selling a home similar to 5490 Christopher Drive?
Yorba Linda Similar Properties
Listing provided courtesy of Heiner Escobar, KW College Park. Based on information from California Regional Multiple Listing Service, Inc. as of #Date#. This information is for your personal, non-commercial use and may not be used for any purpose other than to identify prospective properties you may be interested in purchasing. Display of MLS data is usually deemed reliable but is NOT guaranteed accurate by the MLS. Buyers are responsible for verifying the accuracy of all information and should investigate the data themselves or retain appropriate professionals. Information from sources other than the Listing Agent may have been included in the MLS data. Unless otherwise specified in writing, Broker/Agent has not and will not verify any information obtained from other sources. The Broker/Agent providing the information contained herein may or may not have been the Listing and/or Selling Agent.
