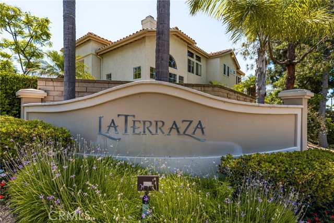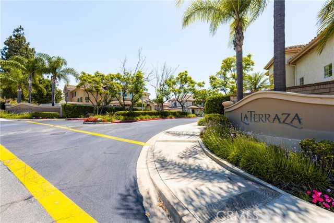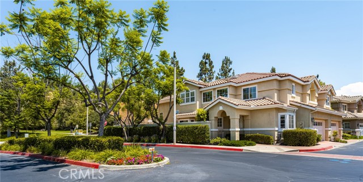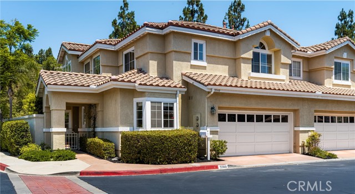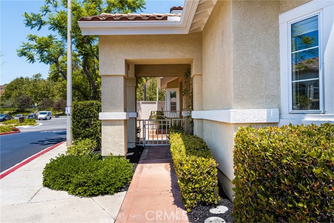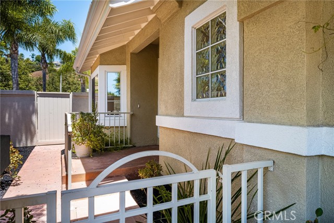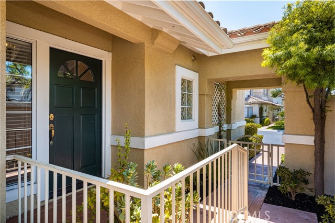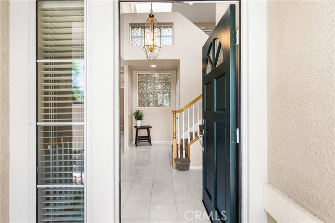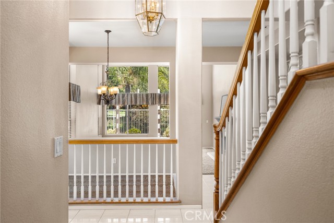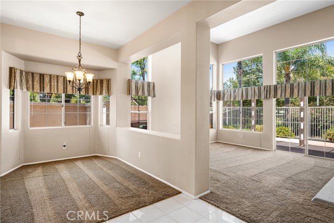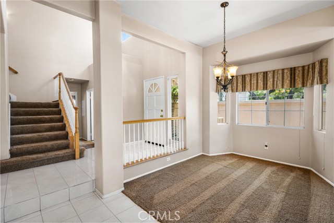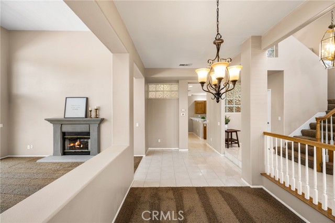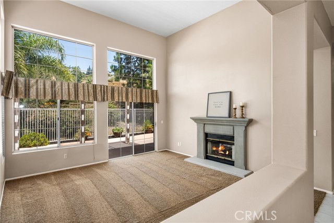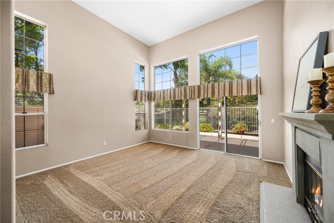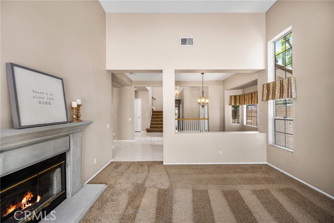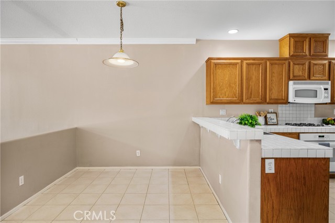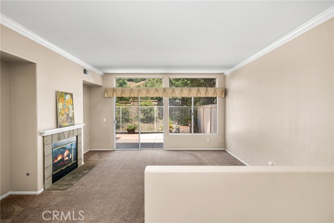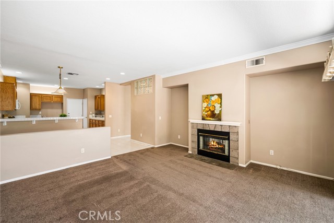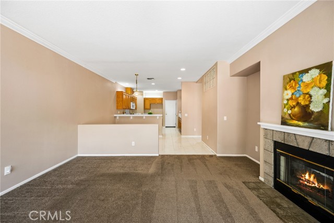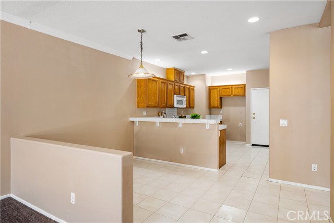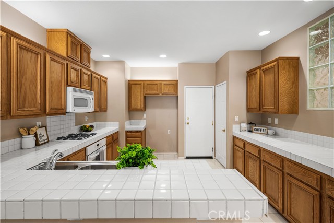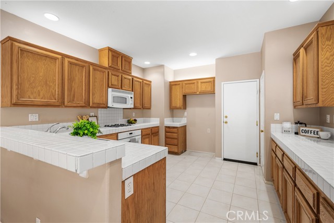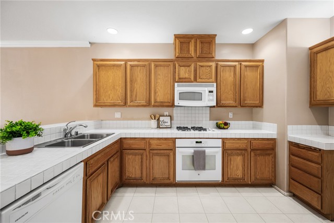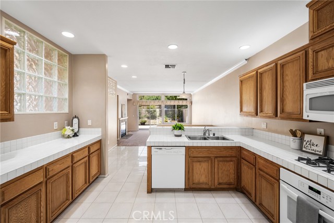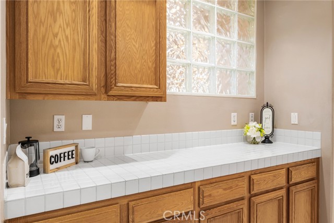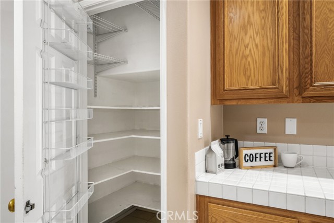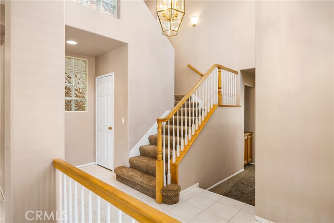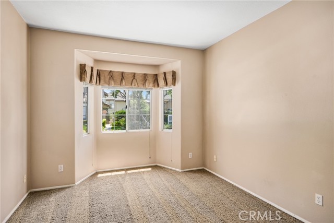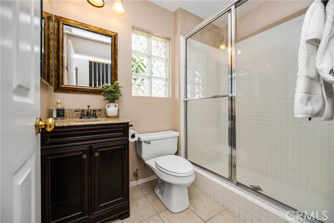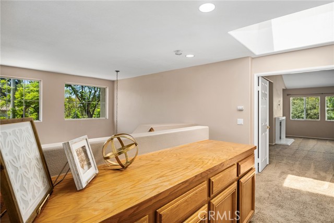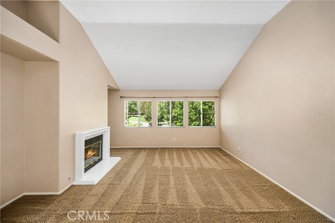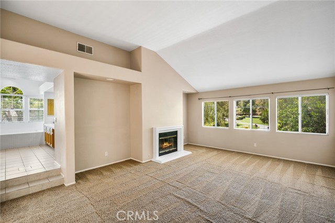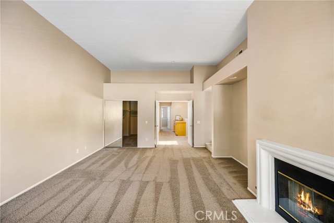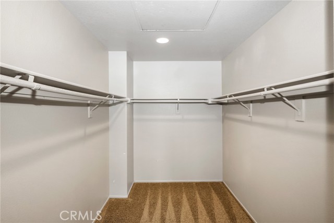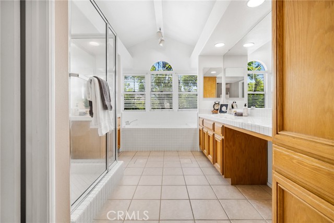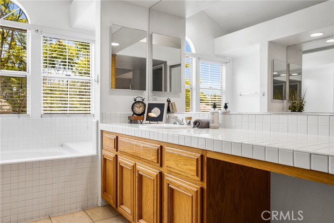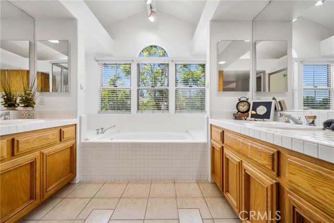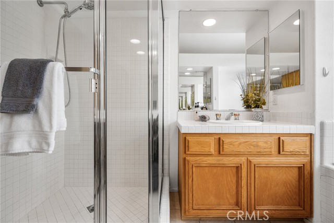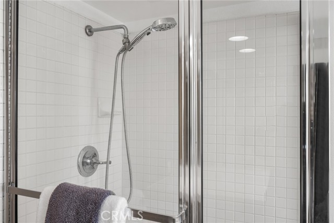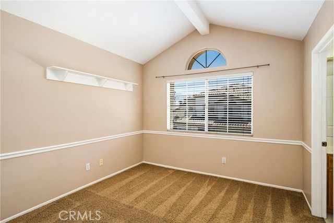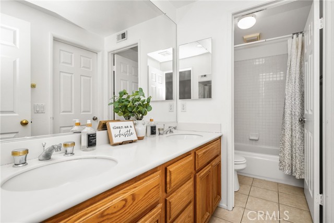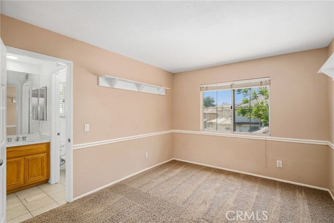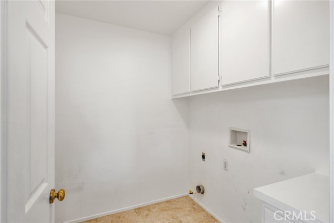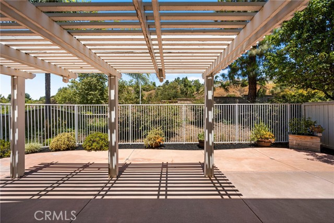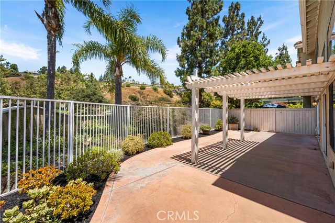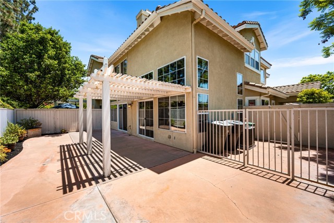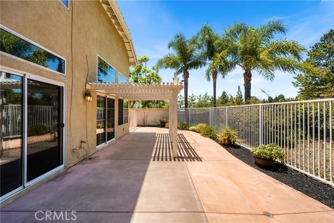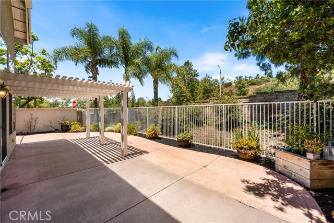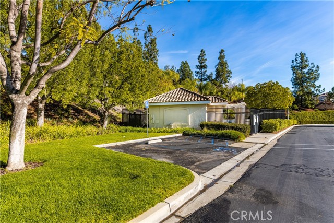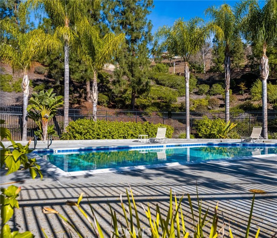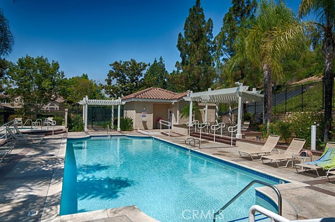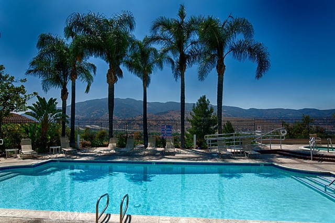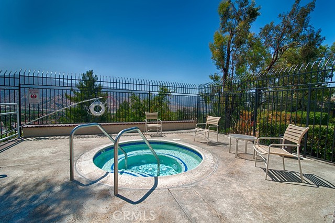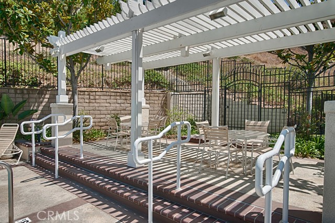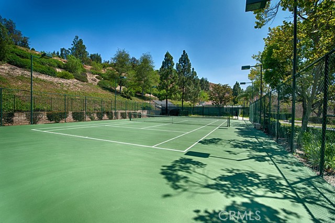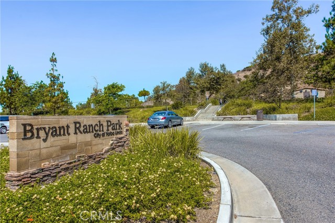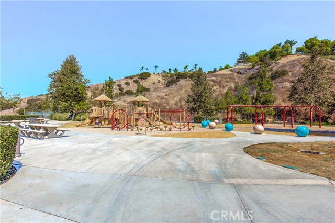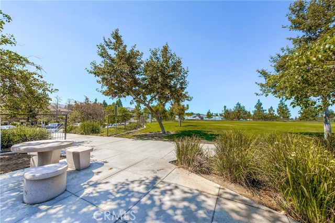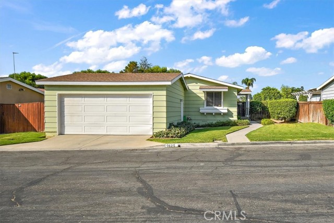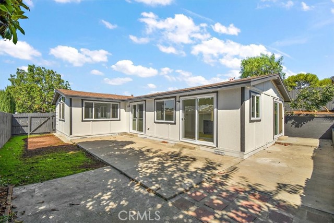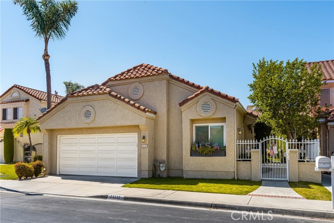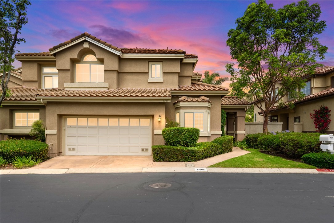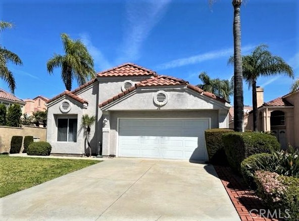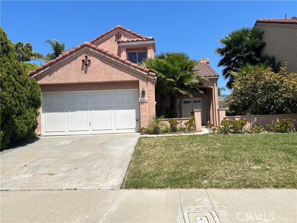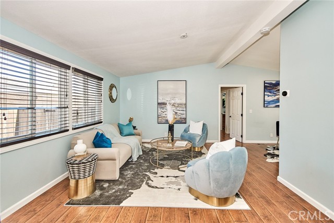5560 Patricia Way
Yorba Linda, CA 92887
Sold
Step into luxury with this beautiful residence in the lovely La Terraza community. Boasting the largest model, this home features a total of 4 bedrooms, and 3 bathrooms, offering ample space for comfortable living. One of those bedrooms and bathrooms are located downstairs. Upon entry, the living room captivates with its open, airy ambiance highlighted by soaring 2-story ceilings and a dual-sided fireplace. The living room connects seamlessly to the formal dining room. The adjacent family room, also graced by the dual-sided fireplace, flows effortlessly into the spacious kitchen, creating the perfect space for both relaxation and entertaining. Sliding glass doors from the family room and living room lead to the private backyard, ideal for enjoying outdoor gatherings and serene moments. Upstairs, the expansive primary bedroom awaits, complete with an attached master bathroom, large walk-in closet, and a cozy fireplace, ensuring a peaceful retreat. The primary bathroom features dual sinks, a generous soaking tub, and a separate shower. The upstairs hallway is illuminated by a skylight and offers a large linen storage cabinet. The laundry room is conveniently located upstairs. As a bonus, the roof and plumbing have been replaced as well. Well located within the community, this home is close to parking and situated near the park and school. Enjoy access to award-winning Placentia Yorba Linda schools, including being within the boundary of the Yorba Linda High School. The association amenities abound with access to 2 pools, 2 spas, a sport court, and a tennis court, providing endless opportunities for recreation and relaxation.
PROPERTY INFORMATION
| MLS # | PW24150989 | Lot Size | N/A |
| HOA Fees | $623/Monthly | Property Type | Townhouse |
| Price | $ 949,000
Price Per SqFt: $ 362 |
DOM | 363 Days |
| Address | 5560 Patricia Way | Type | Residential |
| City | Yorba Linda | Sq.Ft. | 2,621 Sq. Ft. |
| Postal Code | 92887 | Garage | 2 |
| County | Orange | Year Built | 1998 |
| Bed / Bath | 4 / 3 | Parking | 2 |
| Built In | 1998 | Status | Closed |
| Sold Date | 2024-08-26 |
INTERIOR FEATURES
| Has Laundry | Yes |
| Laundry Information | Gas & Electric Dryer Hookup, Individual Room, Inside, Washer Hookup |
| Has Fireplace | Yes |
| Fireplace Information | Family Room, Living Room, Primary Bedroom |
| Has Appliances | Yes |
| Kitchen Appliances | Dishwasher, Disposal, Microwave |
| Kitchen Information | Kitchen Open to Family Room, Tile Counters, Walk-In Pantry |
| Kitchen Area | Breakfast Nook, Dining Room |
| Has Heating | Yes |
| Heating Information | Central, Fireplace(s), Forced Air, Natural Gas |
| Room Information | Dressing Area, Entry, Family Room, Foyer, Jack & Jill, Kitchen, Laundry, Living Room, Main Floor Bedroom, Primary Bathroom, Primary Bedroom, Walk-In Closet, Walk-In Pantry |
| Has Cooling | Yes |
| Cooling Information | Central Air, Electric |
| Flooring Information | Carpet, Tile |
| InteriorFeatures Information | Cathedral Ceiling(s), Ceramic Counters, High Ceilings, Open Floorplan, Recessed Lighting, Tile Counters, Two Story Ceilings |
| DoorFeatures | Sliding Doors |
| EntryLocation | Ground Floor |
| Entry Level | 1 |
| Has Spa | Yes |
| SpaDescription | Association, Gunite, In Ground |
| WindowFeatures | Double Pane Windows, Skylight(s) |
| Bathroom Information | Shower, Shower in Tub, Double sinks in bath(s), Double Sinks in Primary Bath, Exhaust fan(s), Separate tub and shower, Soaking Tub, Tile Counters, Vanity area, Walk-in shower |
| Main Level Bedrooms | 1 |
| Main Level Bathrooms | 1 |
EXTERIOR FEATURES
| FoundationDetails | Seismic Tie Down, Slab |
| Roof | Tile |
| Has Pool | No |
| Pool | Association, Fenced, Filtered, Gunite, In Ground |
| Has Patio | Yes |
| Patio | Concrete, Front Porch, Slab |
WALKSCORE
MAP
MORTGAGE CALCULATOR
- Principal & Interest:
- Property Tax: $1,012
- Home Insurance:$119
- HOA Fees:$623
- Mortgage Insurance:
PRICE HISTORY
| Date | Event | Price |
| 08/02/2024 | Relisted | $949,000 |
| 07/24/2024 | Listed | $949,000 |

Topfind Realty
REALTOR®
(844)-333-8033
Questions? Contact today.
Interested in buying or selling a home similar to 5560 Patricia Way?
Listing provided courtesy of Tiffany Mueller, First Team Real Estate. Based on information from California Regional Multiple Listing Service, Inc. as of #Date#. This information is for your personal, non-commercial use and may not be used for any purpose other than to identify prospective properties you may be interested in purchasing. Display of MLS data is usually deemed reliable but is NOT guaranteed accurate by the MLS. Buyers are responsible for verifying the accuracy of all information and should investigate the data themselves or retain appropriate professionals. Information from sources other than the Listing Agent may have been included in the MLS data. Unless otherwise specified in writing, Broker/Agent has not and will not verify any information obtained from other sources. The Broker/Agent providing the information contained herein may or may not have been the Listing and/or Selling Agent.
