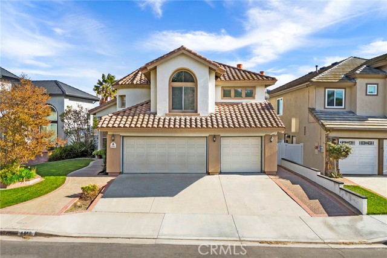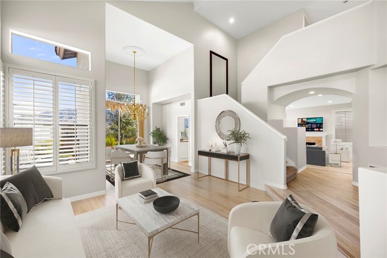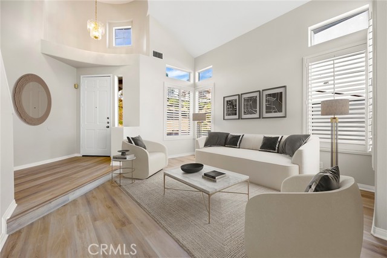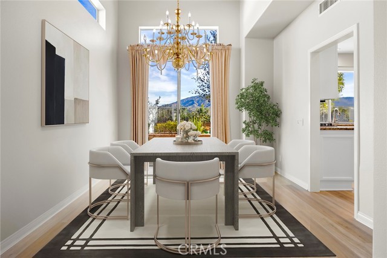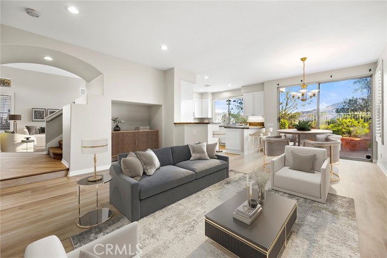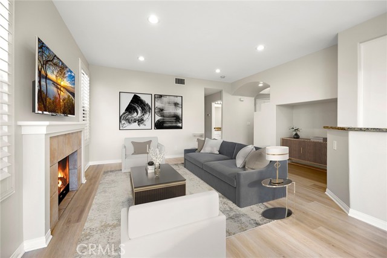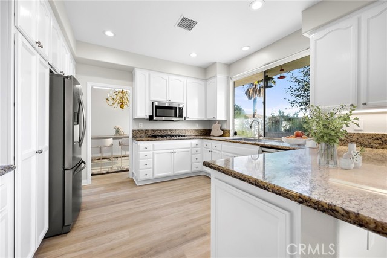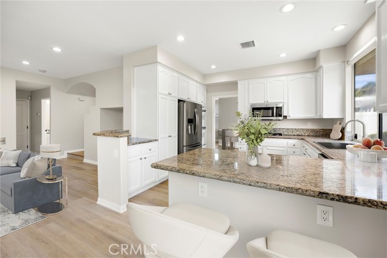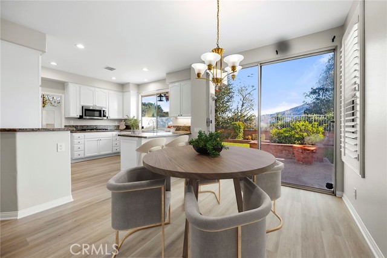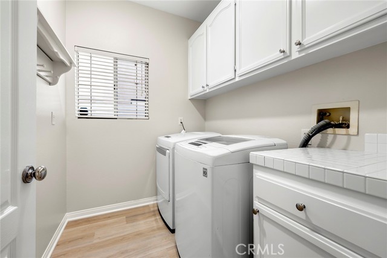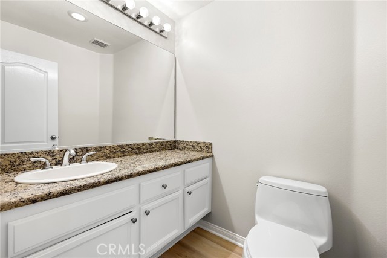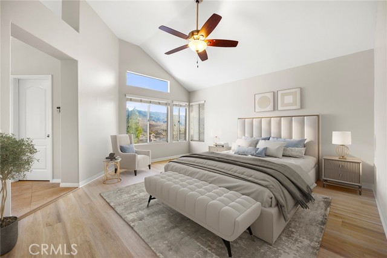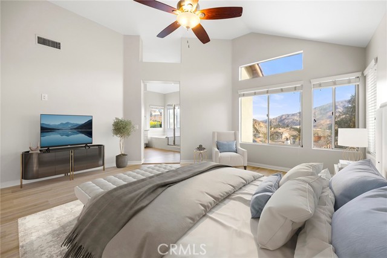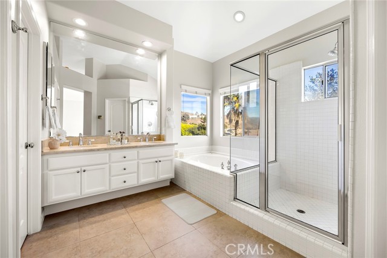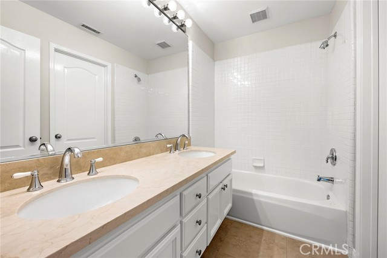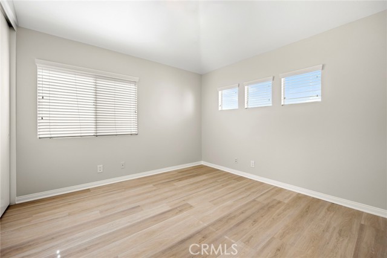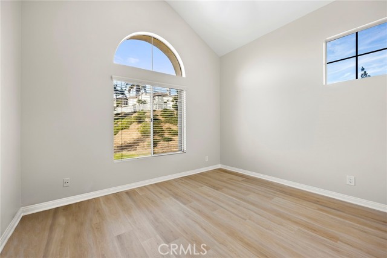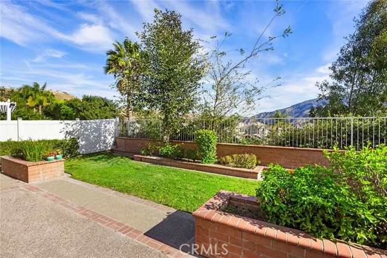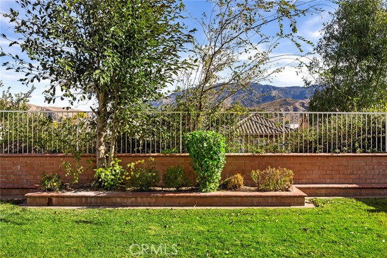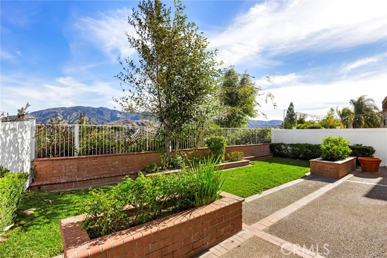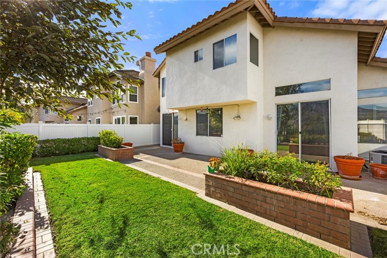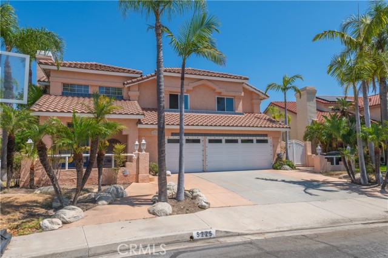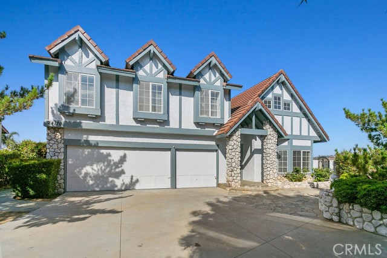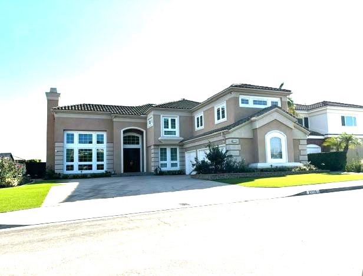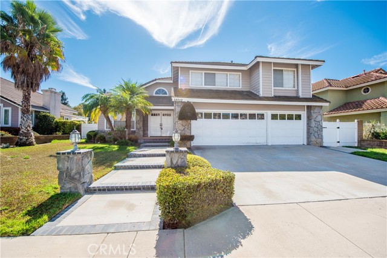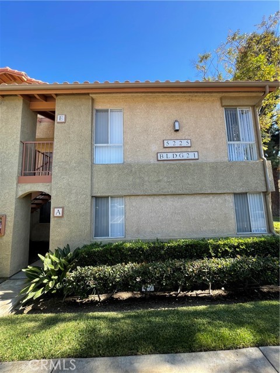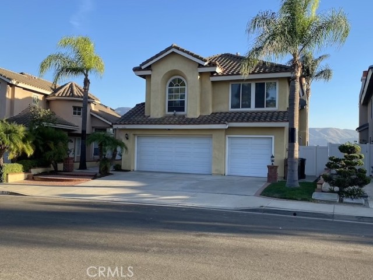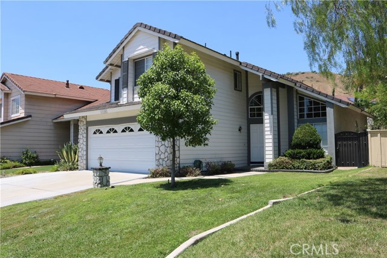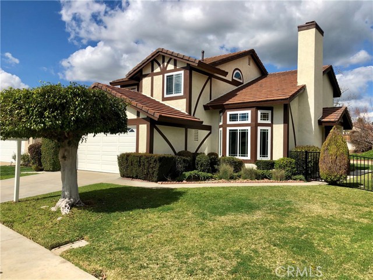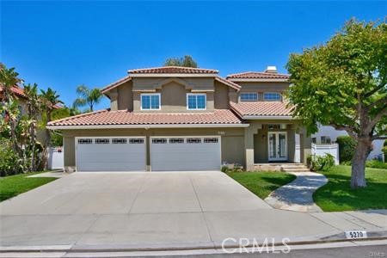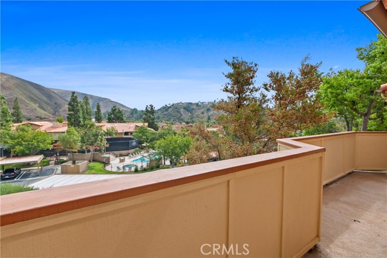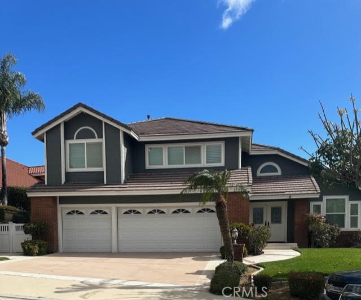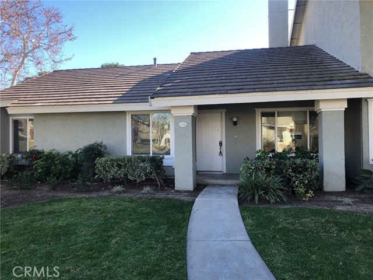5560 Van Gogh Way
Yorba Linda, CA 92887
$4,500
Price
Price
4
Bed
Bed
2.5
Bath
Bath
2,314 Sq. Ft.
$2 / Sq. Ft.
$2 / Sq. Ft.
Sold
5560 Van Gogh Way
Yorba Linda, CA 92887
Sold
$4,500
Price
Price
4
Bed
Bed
2.5
Bath
Bath
2,314
Sq. Ft.
Sq. Ft.
Accented throughout with neutral wall tones and new wood-look vinyl flooring this home offers the perfect blend of comfort, style and pleasant views of nature's beauty. Upon entrance, the living room boasts two-story ceilings that amplify the sense of space and airiness with large windows that flood the room with natural light and serene views. The granite kitchen, adorned with white cabinetry and stainless steel appliances add a touch of timeless sophistication while providing breathtaking kitchen window views and plentiful storage and meal prep space. Adjacent to the kitchen, is the spacious family room with fireplace, media niche and dining area. Completing the main level is a guest powder room, indoor laundry room and direct access to the three car garage. Upstairs, the primary suite is a luxurious retreat with endless views, featuring dual vanities, a separate tub and shower plus walk-in closet. Three additional bedrooms plus a full bath complete the upper level. Step outside to the rear grounds to enjoy the sunny patio that awaits, providing a perfect spot for al fresco dining or enjoying a cup of coffee while taking in the panoramic views, rolling hills and city lights surrounded by the lush grassy lawn and raised flower beds perfect for a vegetable garden. Just a short stroll to Bryant Ranch Elementary School and Park, plus Brush Canyon Park is just around the corner with sport courts and more! This is a perfect location and home to savor both the interior and exterior amenities all year round.
PROPERTY INFORMATION
| MLS # | PW23215473 | Lot Size | 5,000 Sq. Ft. |
| HOA Fees | $0/Monthly | Property Type | Single Family Residence |
| Price | $ 4,500
Price Per SqFt: $ 2 |
DOM | 587 Days |
| Address | 5560 Van Gogh Way | Type | Residential Lease |
| City | Yorba Linda | Sq.Ft. | 2,314 Sq. Ft. |
| Postal Code | 92887 | Garage | 3 |
| County | Orange | Year Built | 1994 |
| Bed / Bath | 4 / 2.5 | Parking | 3 |
| Built In | 1994 | Status | Closed |
| Rented Date | 2023-12-10 |
INTERIOR FEATURES
| Has Laundry | Yes |
| Laundry Information | Dryer Included, Individual Room, Inside, Washer Included |
| Has Fireplace | Yes |
| Fireplace Information | Family Room, Gas |
| Has Appliances | Yes |
| Kitchen Appliances | Dishwasher, Double Oven, Disposal, Gas Cooktop, Microwave, Refrigerator |
| Kitchen Information | Granite Counters, Kitchen Open to Family Room |
| Kitchen Area | Breakfast Counter / Bar, Breakfast Nook, Dining Room |
| Has Heating | Yes |
| Heating Information | Central |
| Room Information | All Bedrooms Up, Dressing Area, Family Room, Kitchen, Laundry, Living Room, Primary Bathroom, Primary Bedroom, Primary Suite, Walk-In Closet |
| Has Cooling | Yes |
| Cooling Information | Central Air |
| Flooring Information | Carpet, Vinyl |
| InteriorFeatures Information | Cathedral Ceiling(s), Ceiling Fan(s), Granite Counters, High Ceilings, Open Floorplan, Recessed Lighting, Two Story Ceilings |
| DoorFeatures | Panel Doors, Sliding Doors |
| EntryLocation | 1 |
| Entry Level | 1 |
| Has Spa | No |
| SpaDescription | None |
| WindowFeatures | Blinds, Custom Covering, Plantation Shutters |
| Bathroom Information | Bathtub, Shower, Shower in Tub, Closet in bathroom, Double sinks in bath(s), Double Sinks in Primary Bath, Granite Counters, Linen Closet/Storage, Privacy toilet door, Separate tub and shower |
| Main Level Bedrooms | 0 |
| Main Level Bathrooms | 1 |
EXTERIOR FEATURES
| Roof | Tile |
| Has Pool | No |
| Pool | None |
| Has Patio | Yes |
| Patio | Patio Open, Slab |
| Has Fence | Yes |
| Fencing | Vinyl, Wrought Iron |
| Has Sprinklers | Yes |
WALKSCORE
MAP
PRICE HISTORY
| Date | Event | Price |
| 12/10/2023 | Sold | $4,500 |
| 11/29/2023 | Listed | $4,500 |

Topfind Realty
REALTOR®
(844)-333-8033
Questions? Contact today.
Interested in buying or selling a home similar to 5560 Van Gogh Way?
Yorba Linda Similar Properties
Listing provided courtesy of Carole Geronsin, BHHS CA Properties. Based on information from California Regional Multiple Listing Service, Inc. as of #Date#. This information is for your personal, non-commercial use and may not be used for any purpose other than to identify prospective properties you may be interested in purchasing. Display of MLS data is usually deemed reliable but is NOT guaranteed accurate by the MLS. Buyers are responsible for verifying the accuracy of all information and should investigate the data themselves or retain appropriate professionals. Information from sources other than the Listing Agent may have been included in the MLS data. Unless otherwise specified in writing, Broker/Agent has not and will not verify any information obtained from other sources. The Broker/Agent providing the information contained herein may or may not have been the Listing and/or Selling Agent.
