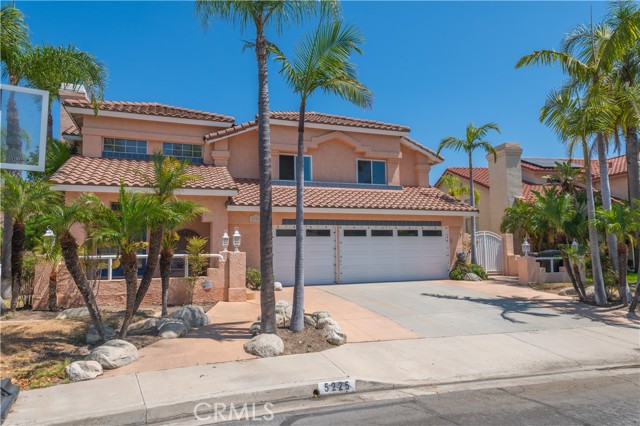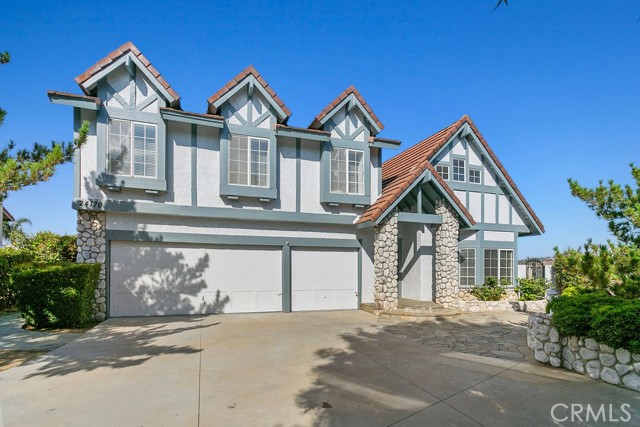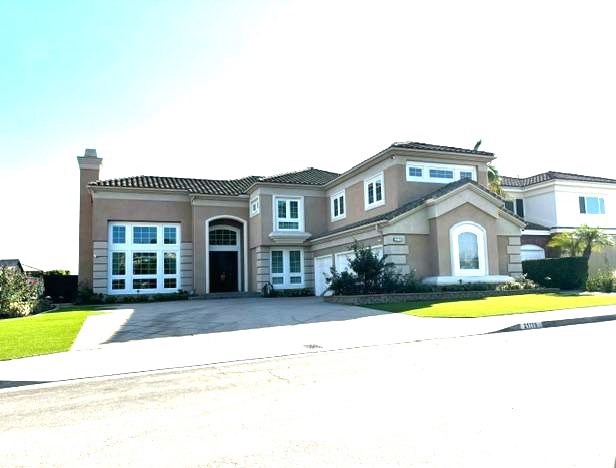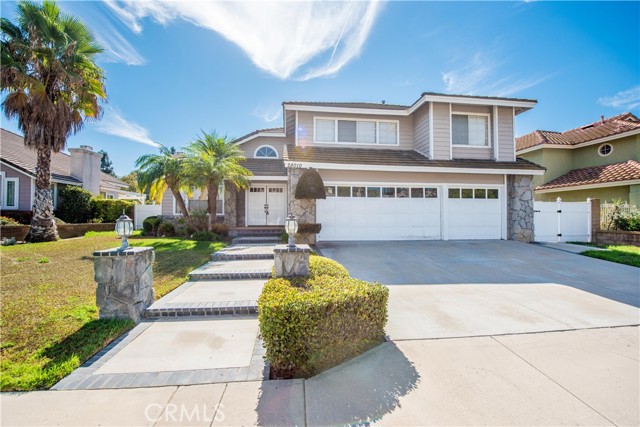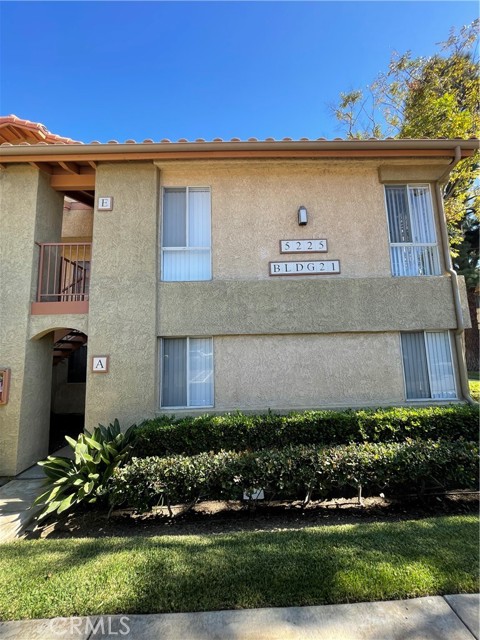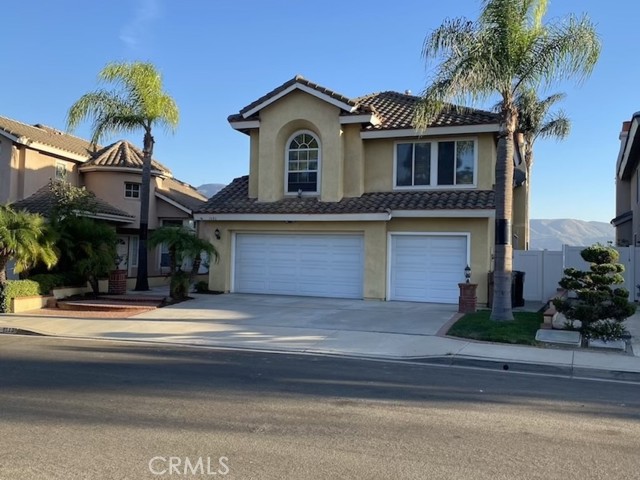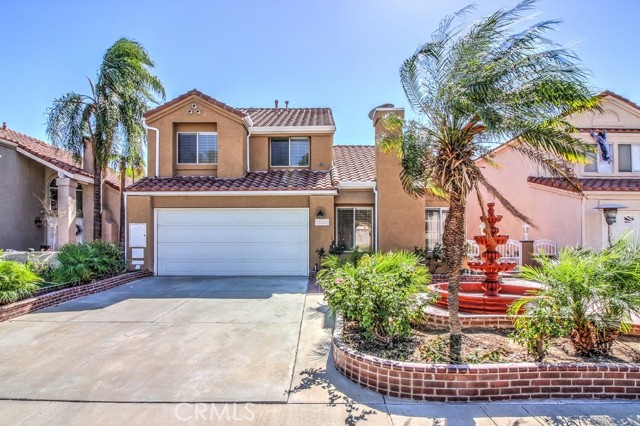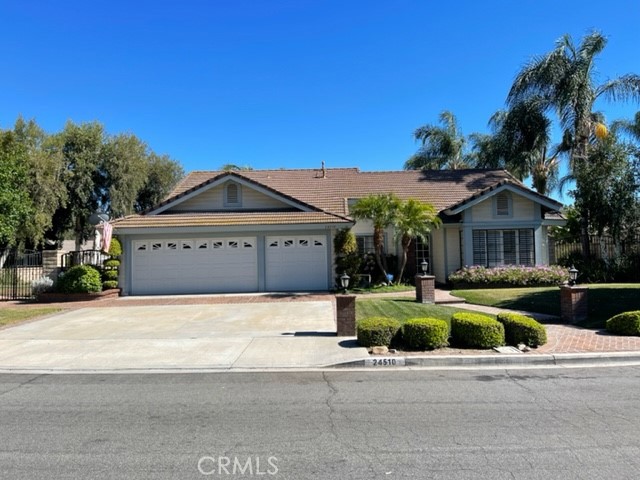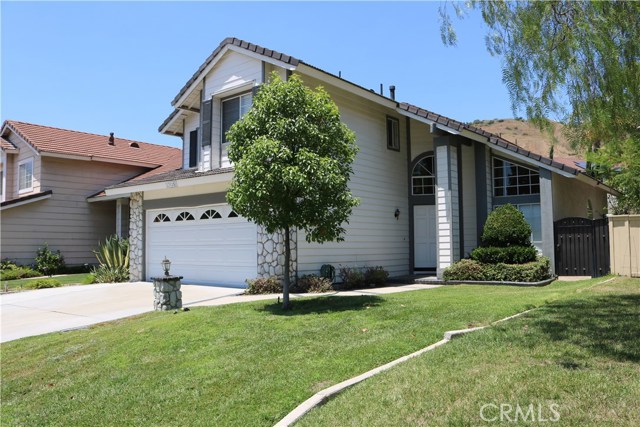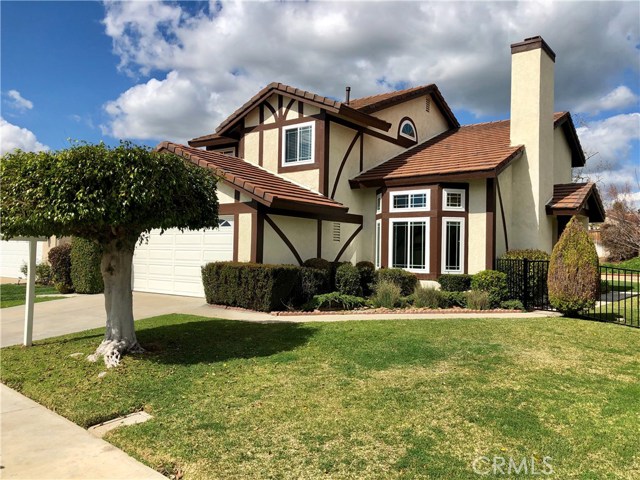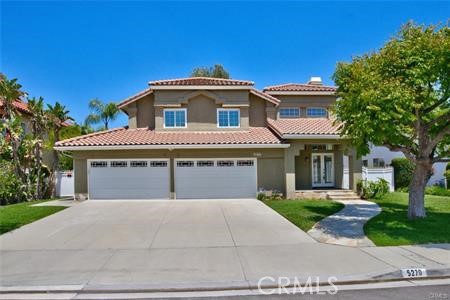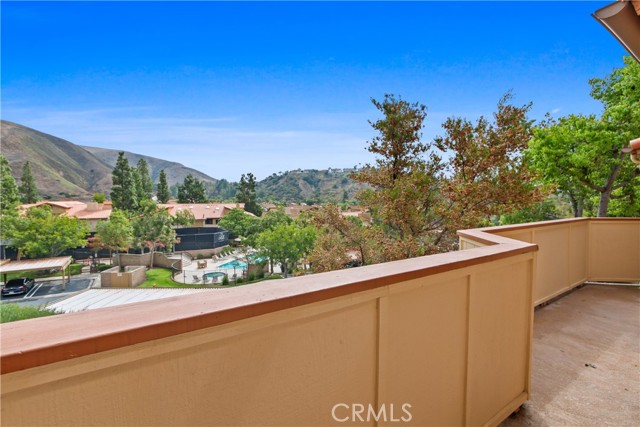5660 Van Gogh Way
Yorba Linda, CA 92887
$6,000
Price
Price
4
Bed
Bed
2.5
Bath
Bath
2,314 Sq. Ft.
$3 / Sq. Ft.
$3 / Sq. Ft.
Sold
5660 Van Gogh Way
Yorba Linda, CA 92887
Sold
$6,000
Price
Price
4
Bed
Bed
2.5
Bath
Bath
2,314
Sq. Ft.
Sq. Ft.
Welcome to 5660 Van Gogh Way, a beautifully and highly upgraded 4-bedroom, 2.5-bathroom home located in the desirable Bryant Ranch community of Yorba Linda, CA. Step inside to a meticulously maintained home that has so many high-end finishes and upgrades. The interior features a formal dining room, a family kitchen open to the family room, and a separate living room. The kitchen is a chef's dream with high end appliances that include built-in range, convection oven, double oven, refrigerator, and a large island with quartz counters. The home also features a convenient laundry room with included washer and dryer. All bedrooms are located upstairs, including the master suite with a remodeled bathroom featuring double sinks, a separate tub and shower, and quartz counters. The exterior of the home is just as impressive with a large covered outdoor kitchen with BBQ, equipped with side burner, warming drawer, refrigerator, two covered seating/dining areas. Vinyl fencing surrounds the private backyard with a pebbletech saltwater pool, heated and complete with a waterfall. The property also features a spa, a gated atrium, and a porch at the front. The home comes with an attached 3-car garage and additional uncovered parking spaces. Additional features include cathedral-vaulted ceilings, crown moldings, walk-in closet, whole house water filtration system, water softener, vinyl shutters and custom window coverings, custom outdoor lighting system and a hardwired ring security system. Custom cabinets with soft closing drawers, large pantry with pull outs, new LED lighting. Energy efficient windows. crown molding, the family room is wired with high quality speakers built in. Built in wine cooler. This home is located within the Placentia-Yorba Linda Unified School District- 9/10 Bryant Ranch Elementary School- 9/10 Travis Ranch Middle School-9/10 Yorba Linda High School 9/10. This home is truly the nicest home in the tract. Everything that you see has been done by true professionals and no expense spared, truly a masterpiece.
PROPERTY INFORMATION
| MLS # | PW23120927 | Lot Size | 6,000 Sq. Ft. |
| HOA Fees | $0/Monthly | Property Type | Single Family Residence |
| Price | $ 6,000
Price Per SqFt: $ 3 |
DOM | 732 Days |
| Address | 5660 Van Gogh Way | Type | Residential Lease |
| City | Yorba Linda | Sq.Ft. | 2,314 Sq. Ft. |
| Postal Code | 92887 | Garage | 3 |
| County | Orange | Year Built | 1990 |
| Bed / Bath | 4 / 2.5 | Parking | 3 |
| Built In | 1990 | Status | Closed |
| Rented Date | 2023-07-14 |
INTERIOR FEATURES
| Has Laundry | Yes |
| Laundry Information | Dryer Included, Individual Room, Inside, Washer Included |
| Has Fireplace | Yes |
| Fireplace Information | Family Room |
| Has Appliances | Yes |
| Kitchen Appliances | Built-In Range, Convection Oven, Dishwasher, Double Oven, Disposal, Gas Water Heater, Microwave, Range Hood, Refrigerator, Water Line to Refrigerator, Water Purifier, Water Softener |
| Kitchen Information | Built-in Trash/Recycling, Kitchen Island, Kitchen Open to Family Room, Quartz Counters, Self-closing cabinet doors, Self-closing drawers, Stone Counters |
| Kitchen Area | Area, Family Kitchen, Dining Room, Separated |
| Has Heating | Yes |
| Heating Information | Forced Air |
| Room Information | All Bedrooms Up, Entry, Family Room, Kitchen, Laundry, Living Room, Master Bathroom, Master Bedroom, Master Suite, Separate Family Room, Walk-In Closet |
| Has Cooling | Yes |
| Cooling Information | Central Air |
| Flooring Information | Carpet, Tile |
| InteriorFeatures Information | Built-in Features, Cathedral Ceiling(s), Crown Molding, Pantry, Quartz Counters, Recessed Lighting, Stone Counters, Wired for Sound |
| DoorFeatures | Atrium Doors, Sliding Doors |
| EntryLocation | 1 |
| Entry Level | 1 |
| Has Spa | Yes |
| SpaDescription | Private, Gunite, Heated, In Ground |
| WindowFeatures | Blinds, Screens, Solar Tinted Windows |
| SecuritySafety | Carbon Monoxide Detector(s), Fire and Smoke Detection System, Smoke Detector(s) |
| Bathroom Information | Bathtub, Shower, Shower in Tub, Double sinks in bath(s), Exhaust fan(s), Jetted Tub, Quartz Counters, Remodeled, Separate tub and shower, Upgraded |
| Main Level Bedrooms | 0 |
| Main Level Bathrooms | 1 |
EXTERIOR FEATURES
| ExteriorFeatures | Awning(s), Barbecue Private, Lighting |
| FoundationDetails | Slab |
| Roof | Tile |
| Has Pool | Yes |
| Pool | Private, Gunite, Heated, In Ground, Salt Water |
| Has Patio | Yes |
| Patio | Covered, Front Porch |
| Has Fence | Yes |
| Fencing | Vinyl |
WALKSCORE
MAP
PRICE HISTORY
| Date | Event | Price |
| 07/14/2023 | Sold | $6,000 |
| 07/12/2023 | Price Change | $6,000 (7.14%) |
| 07/07/2023 | Listed | $5,600 |

Topfind Realty
REALTOR®
(844)-333-8033
Questions? Contact today.
Interested in buying or selling a home similar to 5660 Van Gogh Way?
Yorba Linda Similar Properties
Listing provided courtesy of Michael Arguello, Vista Pacific Realty. Based on information from California Regional Multiple Listing Service, Inc. as of #Date#. This information is for your personal, non-commercial use and may not be used for any purpose other than to identify prospective properties you may be interested in purchasing. Display of MLS data is usually deemed reliable but is NOT guaranteed accurate by the MLS. Buyers are responsible for verifying the accuracy of all information and should investigate the data themselves or retain appropriate professionals. Information from sources other than the Listing Agent may have been included in the MLS data. Unless otherwise specified in writing, Broker/Agent has not and will not verify any information obtained from other sources. The Broker/Agent providing the information contained herein may or may not have been the Listing and/or Selling Agent.

