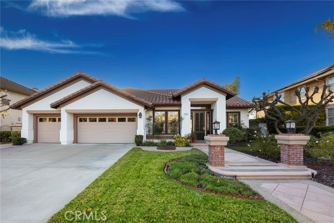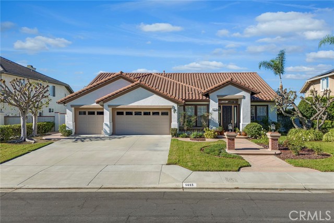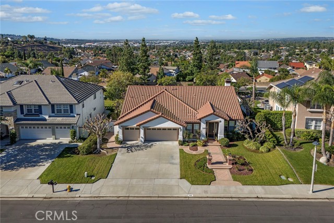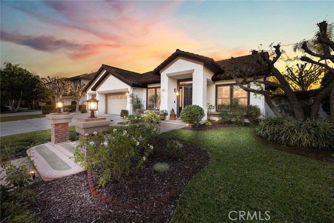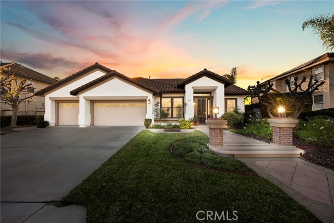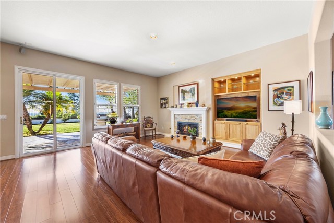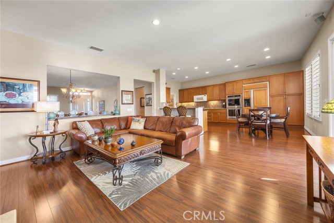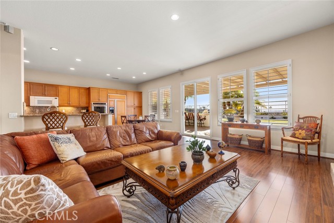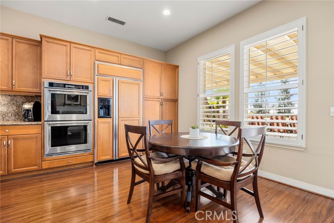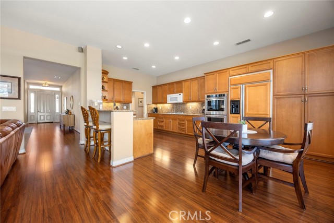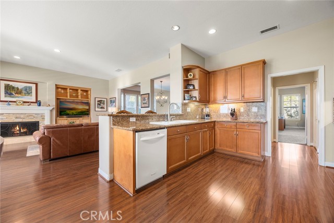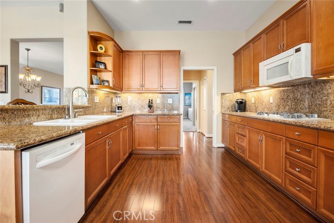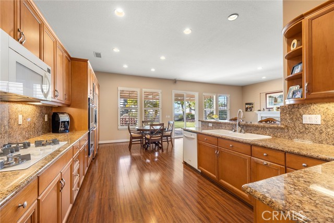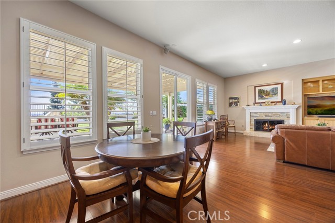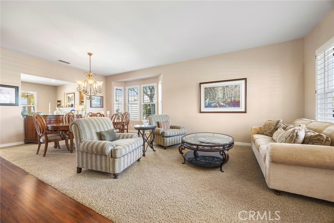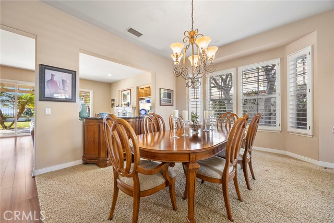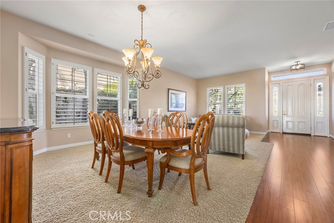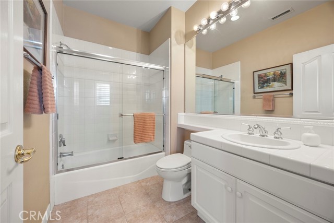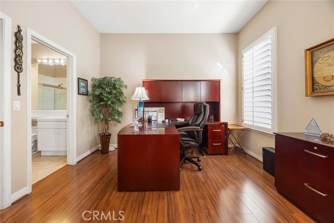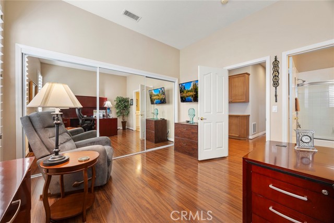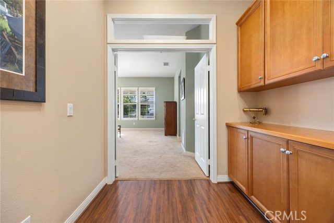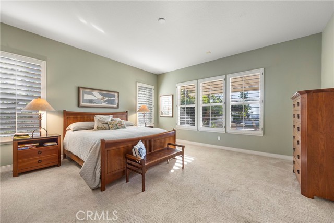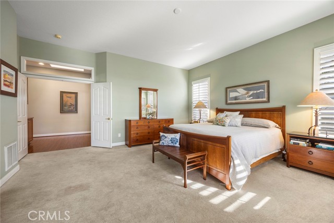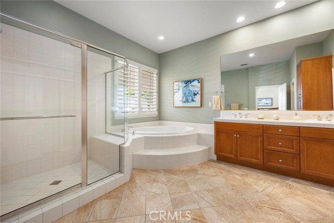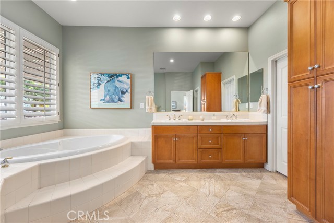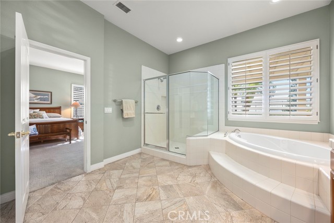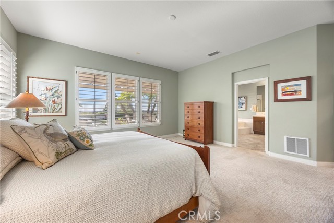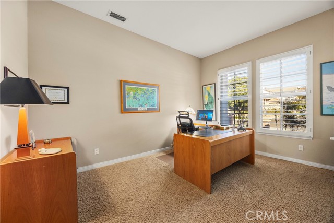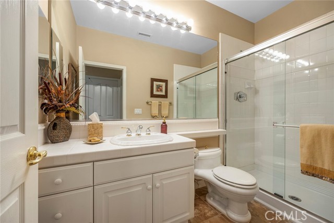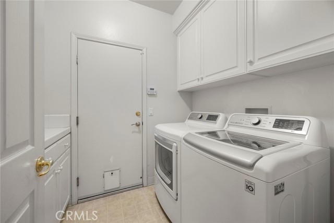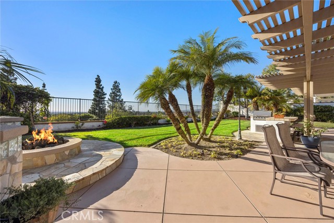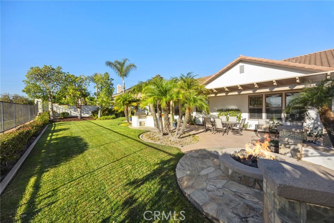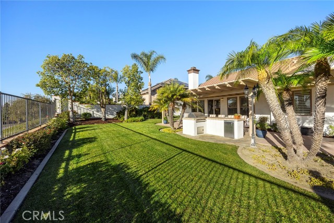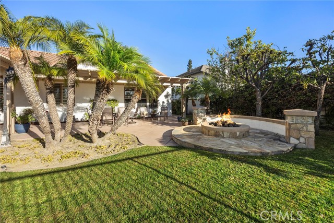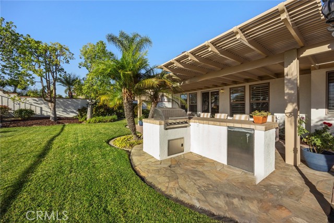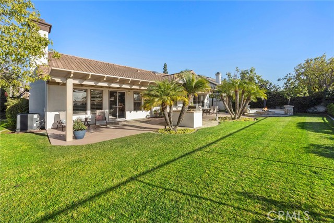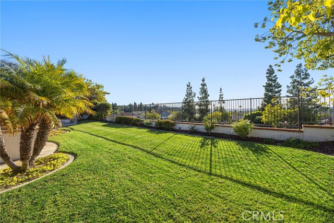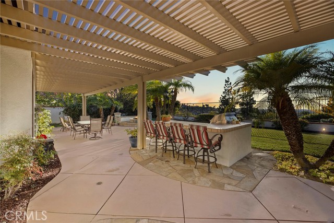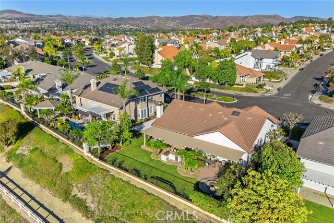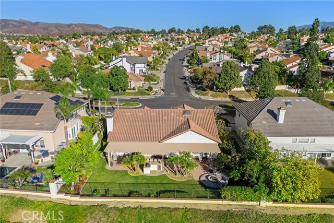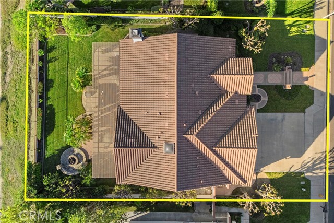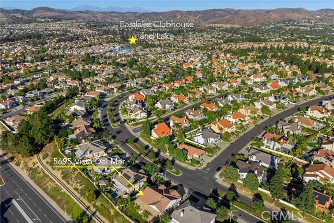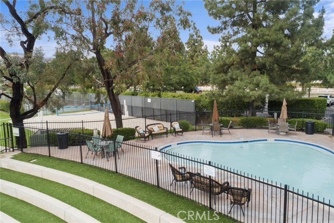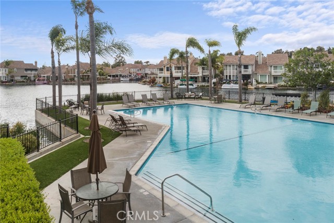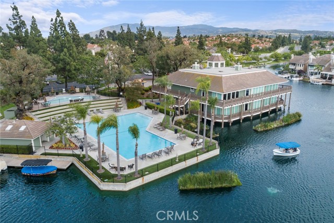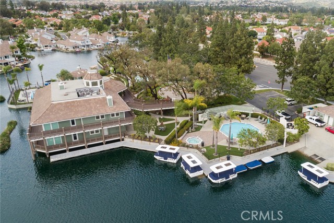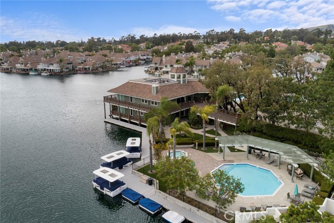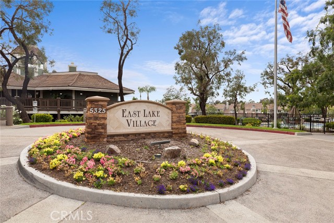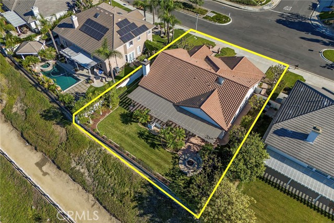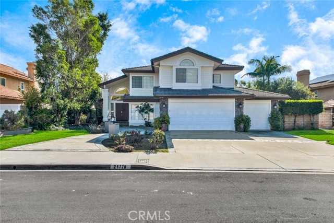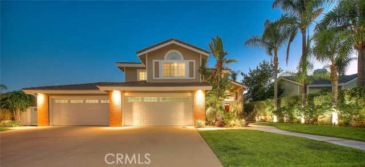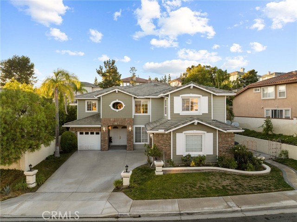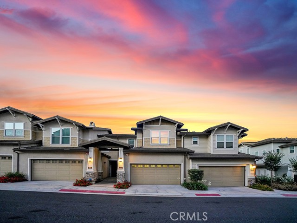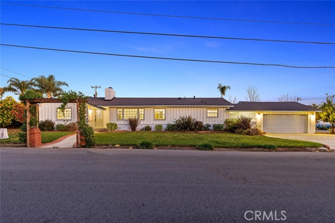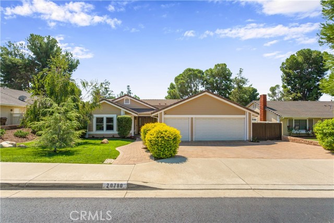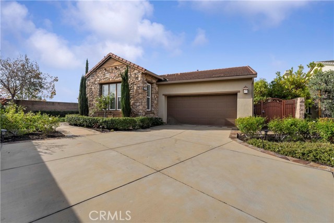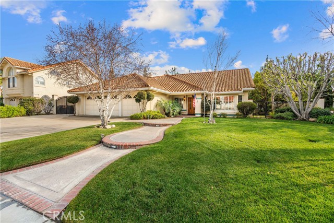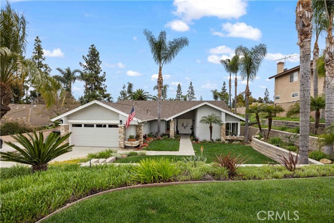5695 Vista Del Mar
Yorba Linda, CA 92887
Nestled in the sought-after Eastlake Village community of Yorba Linda, this elegant single-story home offers spacious and luxurious living with a light and bright open floor plan. The home features three bedrooms, two with en-suite bathrooms and three full bathrooms, providing both privacy and convenience for all. The kitchen is a chef's delight, equipped with a double oven, granite countertops, and an abundance of cabinetry, flowing seamlessly into the family room where a cozy fireplace adds warmth and charm. A breakfast nook overlooks the backyard and city views, while formal living and dining rooms provide an inviting space for entertaining. The oversized primary suite offers a spacious bathroom with dual sinks, soaking tub, shower and walk-in closet. Step outside where the firepit invites relaxation under the stars, built-in bbq and covered patio set within a large, scenic lot that maximizes privacy and views. It is the perfect backyard for having fun with family and friends and watching the sunset. With over 10,000 square feet of land, a three-car garage, abundant storage and racking, inside laundry room with sink and thoughtful design details, this home embodies comfortable elegance in a premier Yorba Linda location. East Lake amenities include pools, spas, sports courts, exercise room, club house for events, fishing, boating and more.
PROPERTY INFORMATION
| MLS # | PW24227538 | Lot Size | 10,200 Sq. Ft. |
| HOA Fees | $117/Monthly | Property Type | Single Family Residence |
| Price | $ 1,600,000
Price Per SqFt: $ 630 |
DOM | 306 Days |
| Address | 5695 Vista Del Mar | Type | Residential |
| City | Yorba Linda | Sq.Ft. | 2,540 Sq. Ft. |
| Postal Code | 92887 | Garage | 3 |
| County | Orange | Year Built | 2001 |
| Bed / Bath | 3 / 3 | Parking | 3 |
| Built In | 2001 | Status | Active |
INTERIOR FEATURES
| Has Laundry | Yes |
| Laundry Information | Individual Room |
| Has Fireplace | Yes |
| Fireplace Information | Family Room |
| Has Appliances | Yes |
| Kitchen Appliances | Built-In Range, Dishwasher, Double Oven, Disposal, Gas Cooktop, Microwave, Refrigerator |
| Kitchen Information | Kitchen Open to Family Room |
| Kitchen Area | Breakfast Counter / Bar, Breakfast Nook, Dining Room |
| Has Heating | Yes |
| Heating Information | Central, Fireplace(s) |
| Room Information | All Bedrooms Down, Family Room, Kitchen, Laundry, Living Room, Main Floor Bedroom, Main Floor Primary Bedroom, Primary Bathroom, Primary Bedroom, Walk-In Closet |
| Has Cooling | Yes |
| Cooling Information | Central Air |
| Flooring Information | Carpet, Tile |
| InteriorFeatures Information | Granite Counters, High Ceilings, Open Floorplan, Recessed Lighting |
| DoorFeatures | Mirror Closet Door(s), Sliding Doors |
| EntryLocation | Front |
| Entry Level | 1 |
| Has Spa | Yes |
| SpaDescription | Association |
| WindowFeatures | Plantation Shutters |
| SecuritySafety | Smoke Detector(s) |
| Bathroom Information | Bathtub, Shower, Shower in Tub, Closet in bathroom, Double Sinks in Primary Bath, Exhaust fan(s), Main Floor Full Bath, Privacy toilet door, Separate tub and shower, Soaking Tub, Walk-in shower |
| Main Level Bedrooms | 3 |
| Main Level Bathrooms | 3 |
EXTERIOR FEATURES
| Has Pool | No |
| Pool | Association |
| Has Patio | Yes |
| Patio | Concrete, Covered, Patio |
| Has Fence | Yes |
| Fencing | Stucco Wall, Wrought Iron |
| Has Sprinklers | Yes |
WALKSCORE
MAP
MORTGAGE CALCULATOR
- Principal & Interest:
- Property Tax: $1,707
- Home Insurance:$119
- HOA Fees:$117
- Mortgage Insurance:
PRICE HISTORY
| Date | Event | Price |
| 11/08/2024 | Listed | $1,600,000 |

Topfind Realty
REALTOR®
(844)-333-8033
Questions? Contact today.
Use a Topfind agent and receive a cash rebate of up to $16,000
Listing provided courtesy of Stephanie Rezac, Caliber Real Estate Group. Based on information from California Regional Multiple Listing Service, Inc. as of #Date#. This information is for your personal, non-commercial use and may not be used for any purpose other than to identify prospective properties you may be interested in purchasing. Display of MLS data is usually deemed reliable but is NOT guaranteed accurate by the MLS. Buyers are responsible for verifying the accuracy of all information and should investigate the data themselves or retain appropriate professionals. Information from sources other than the Listing Agent may have been included in the MLS data. Unless otherwise specified in writing, Broker/Agent has not and will not verify any information obtained from other sources. The Broker/Agent providing the information contained herein may or may not have been the Listing and/or Selling Agent.
