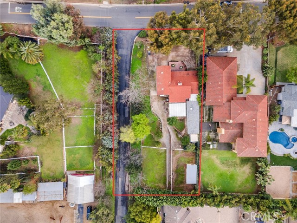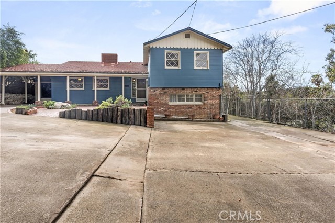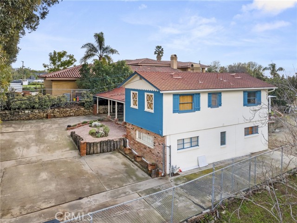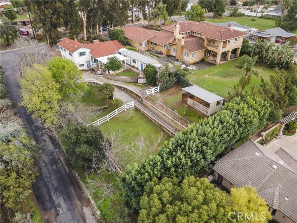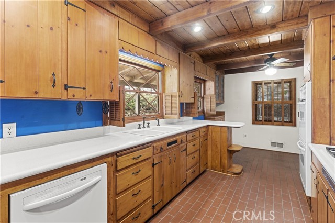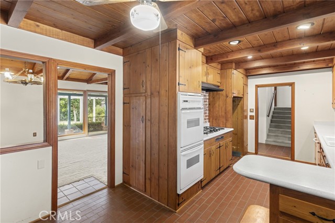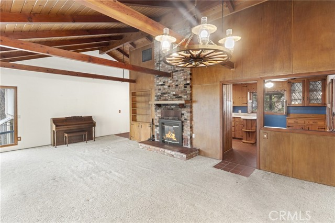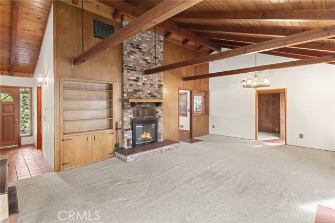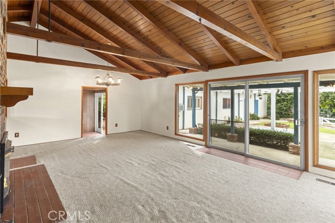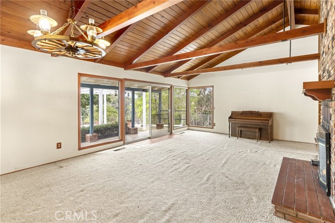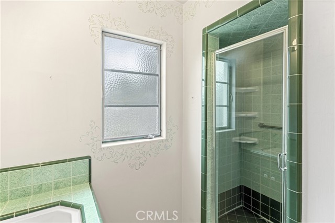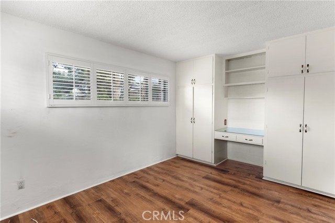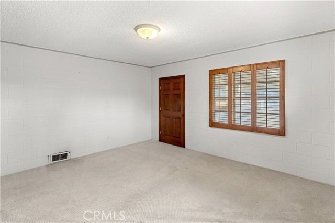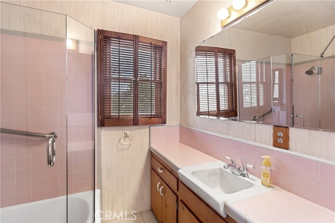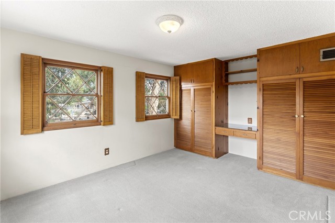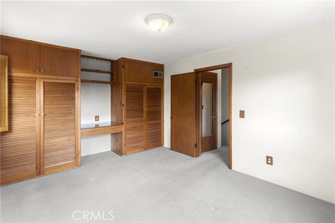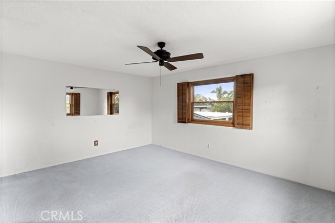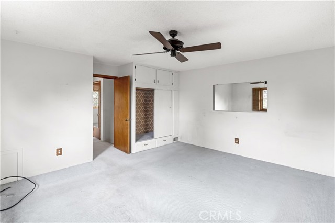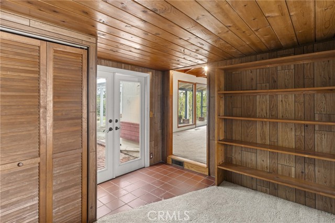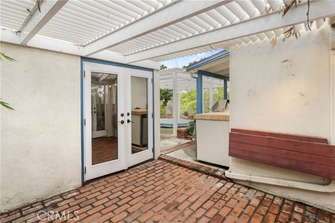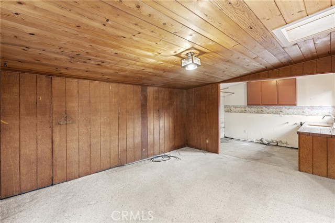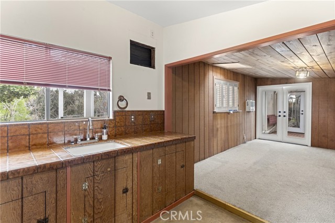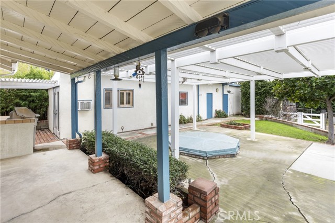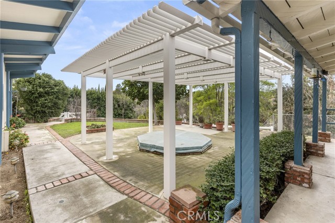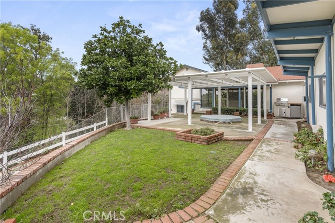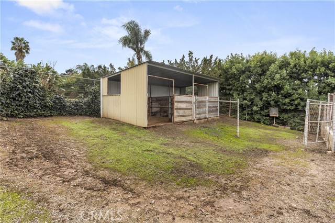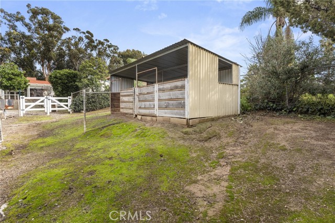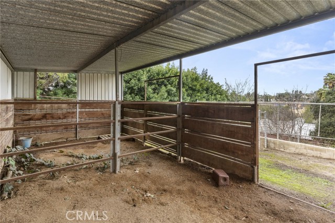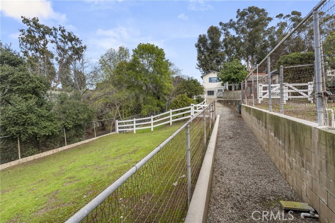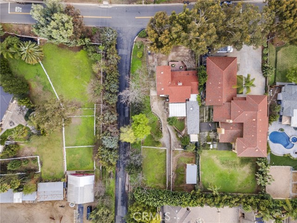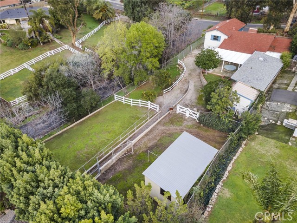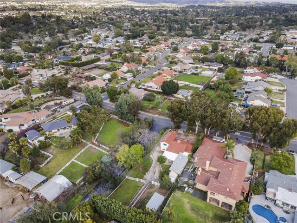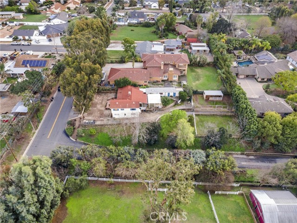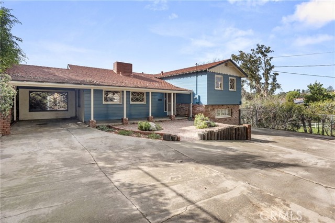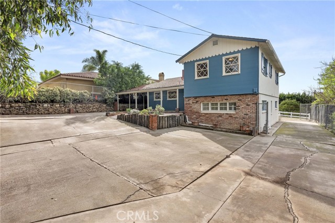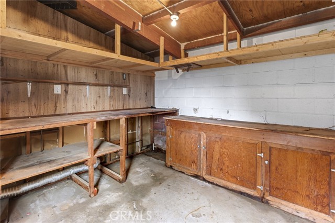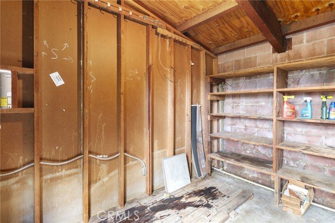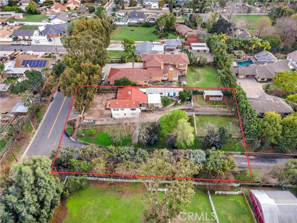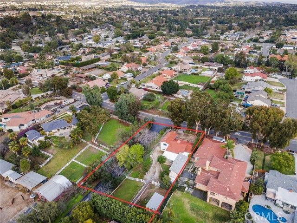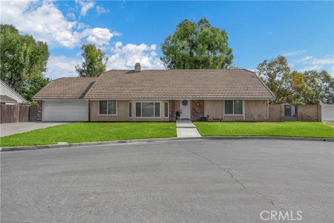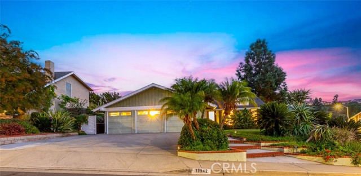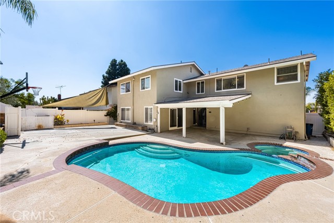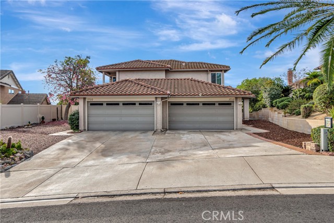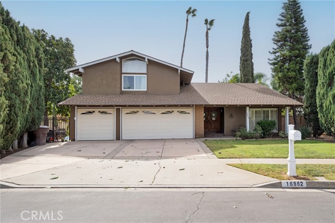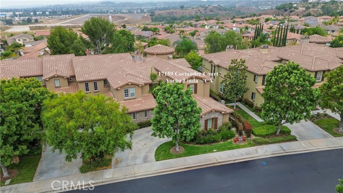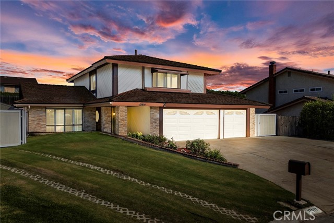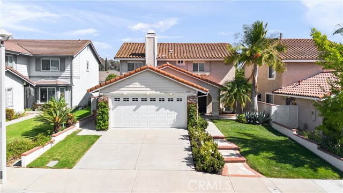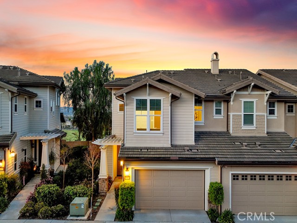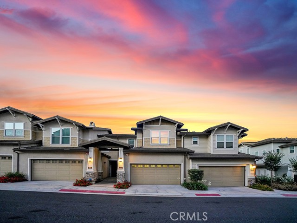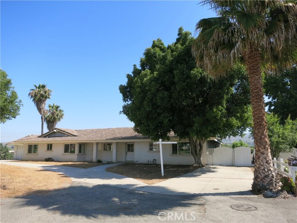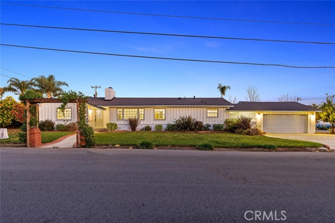5731 Highland Avenue
Yorba Linda, CA 92886
Sold
5731 Highland Avenue
Yorba Linda, CA 92886
Sold
Welcome to 5731 Highland Avenue, a charming home nestled in the heart of Yorba Linda's "horse country"! This unique property offers an exceptional opportunity for those seeking a slice of country living within city limits. Featuring 4 bedrooms and 2 bathrooms spread across 1,832 square feet of living space, this home provides ample room for comfortable living. Stepping inside, you'll appreciate the timeless appeal of the original fixtures, harkening back to its 1956 construction and lending a nostalgic charm to every corner. However, what truly sets this property apart is its expansive lot, spanning an impressive 29,846 square feet. Zoned for horse property, this parcel offers an idyllic setting for equestrian enthusiasts. Complete with stables and an arena, it provides all the amenities necessary for caring for and riding horses right from the comfort of your own home. In addition to the home there is also a sewing room, detached bonus room, a tack room, and two storage rooms, all adding up to approximately an additional 400 square feet of space. Whether you're a seasoned horse owner or simply appreciate the tranquility and spaciousness that comes with rural living, 5731 Highland Avenue offers an unparalleled opportunity to live the quintessential California lifestyle. Don't miss your chance to make this exceptional property your own and experience the harmony of country living in the city!
PROPERTY INFORMATION
| MLS # | PW24028812 | Lot Size | 29,846 Sq. Ft. |
| HOA Fees | $0/Monthly | Property Type | Single Family Residence |
| Price | $ 1,375,000
Price Per SqFt: $ 751 |
DOM | 528 Days |
| Address | 5731 Highland Avenue | Type | Residential |
| City | Yorba Linda | Sq.Ft. | 1,832 Sq. Ft. |
| Postal Code | 92886 | Garage | N/A |
| County | Orange | Year Built | 1956 |
| Bed / Bath | 4 / 2 | Parking | N/A |
| Built In | 1956 | Status | Closed |
| Sold Date | 2024-03-12 |
INTERIOR FEATURES
| Has Laundry | Yes |
| Laundry Information | Gas Dryer Hookup, Individual Room, Washer Hookup |
| Has Fireplace | Yes |
| Fireplace Information | Living Room |
| Has Appliances | Yes |
| Kitchen Appliances | Built-In Range, Dishwasher, Gas Range, Range Hood |
| Kitchen Information | Granite Counters |
| Kitchen Area | Area, Dining Room, In Kitchen |
| Has Heating | Yes |
| Heating Information | Central, Forced Air |
| Room Information | Bonus Room, Kitchen, Living Room, Utility Room, Workshop |
| Has Cooling | Yes |
| Cooling Information | Central Air |
| Flooring Information | Carpet, Tile |
| InteriorFeatures Information | 2 Staircases, Beamed Ceilings, Built-in Features, Cathedral Ceiling(s), High Ceilings, Open Floorplan |
| DoorFeatures | French Doors, Sliding Doors |
| EntryLocation | 1 |
| Entry Level | 1 |
| Has Spa | Yes |
| SpaDescription | Private |
| Bathroom Information | Bathtub, Shower, Exhaust fan(s), Tile Counters |
| Main Level Bedrooms | 0 |
| Main Level Bathrooms | 0 |
EXTERIOR FEATURES
| FoundationDetails | Raised, Slab |
| Roof | Composition |
| Has Pool | No |
| Pool | None |
| Has Patio | Yes |
| Patio | Covered, Patio |
| Has Fence | Yes |
| Fencing | Chain Link |
WALKSCORE
MAP
MORTGAGE CALCULATOR
- Principal & Interest:
- Property Tax: $1,467
- Home Insurance:$119
- HOA Fees:$0
- Mortgage Insurance:
PRICE HISTORY
| Date | Event | Price |
| 03/12/2024 | Sold | $1,380,000 |
| 02/28/2024 | Pending | $1,375,000 |
| 02/13/2024 | Active Under Contract | $1,375,000 |
| 02/09/2024 | Listed | $1,375,000 |

Topfind Realty
REALTOR®
(844)-333-8033
Questions? Contact today.
Interested in buying or selling a home similar to 5731 Highland Avenue?
Yorba Linda Similar Properties
Listing provided courtesy of Bobby Scalisi, Coldwell Banker Realty. Based on information from California Regional Multiple Listing Service, Inc. as of #Date#. This information is for your personal, non-commercial use and may not be used for any purpose other than to identify prospective properties you may be interested in purchasing. Display of MLS data is usually deemed reliable but is NOT guaranteed accurate by the MLS. Buyers are responsible for verifying the accuracy of all information and should investigate the data themselves or retain appropriate professionals. Information from sources other than the Listing Agent may have been included in the MLS data. Unless otherwise specified in writing, Broker/Agent has not and will not verify any information obtained from other sources. The Broker/Agent providing the information contained herein may or may not have been the Listing and/or Selling Agent.
