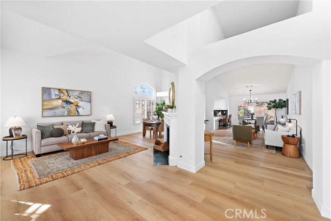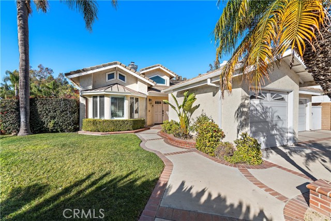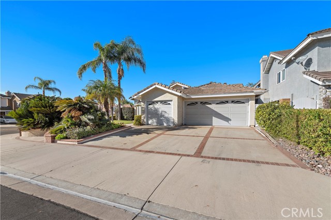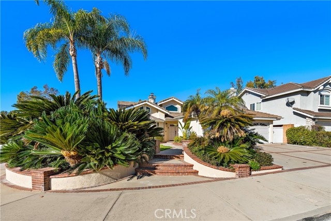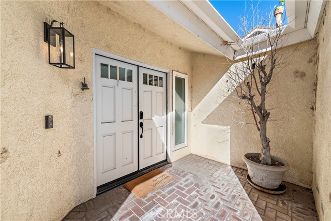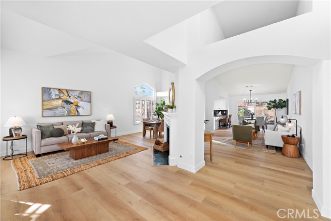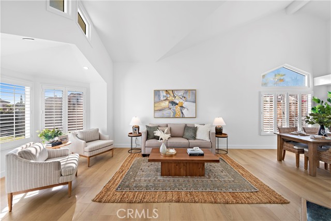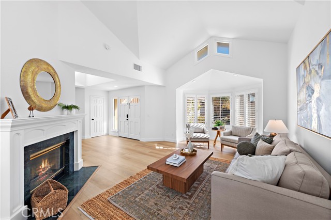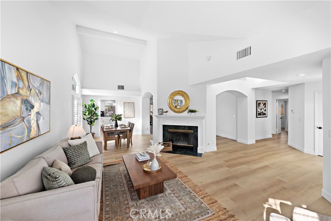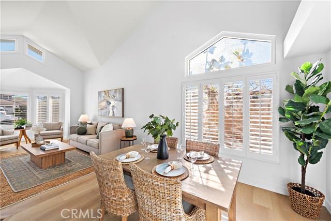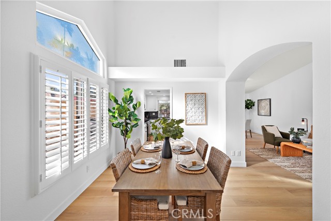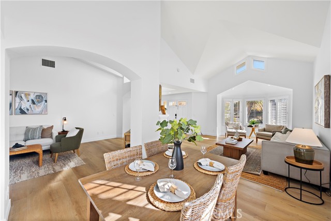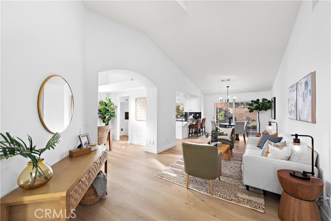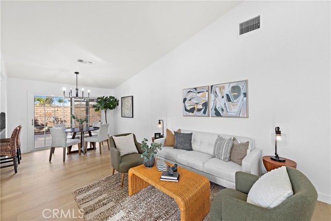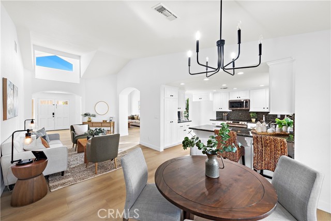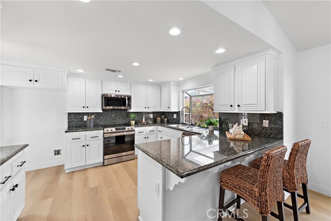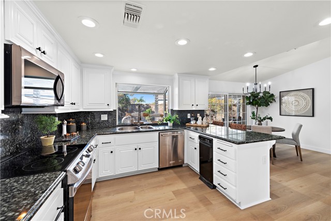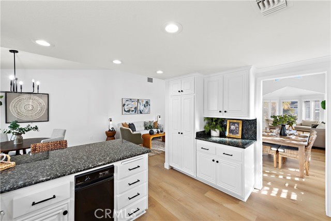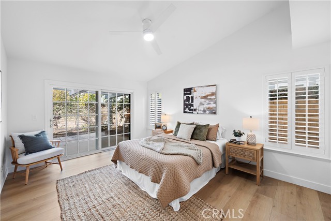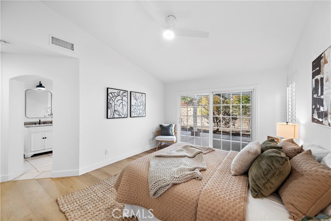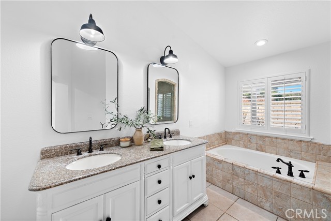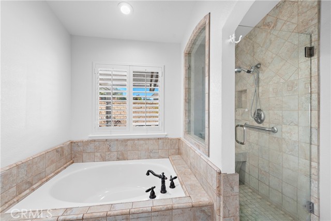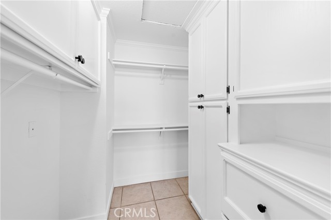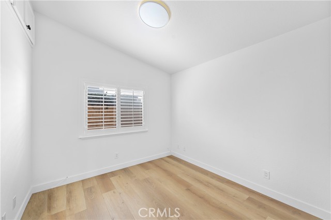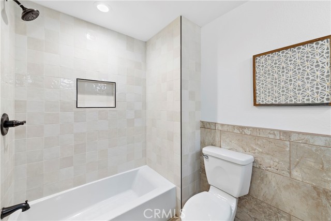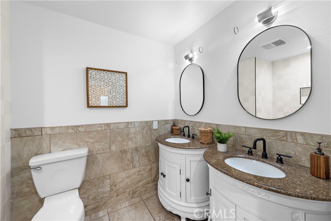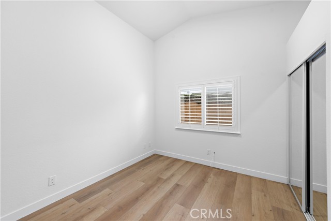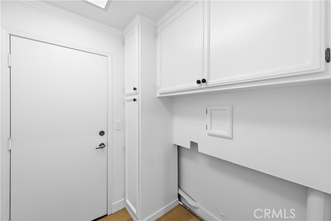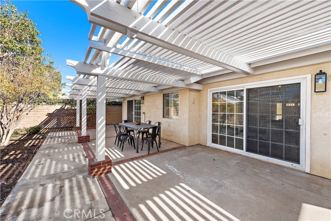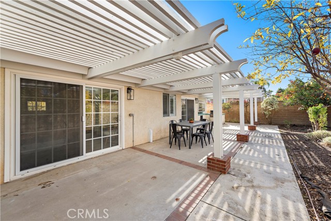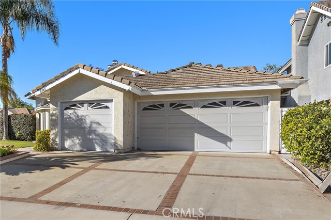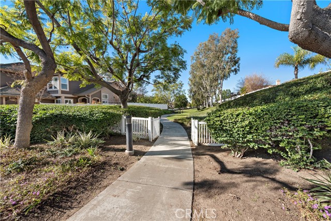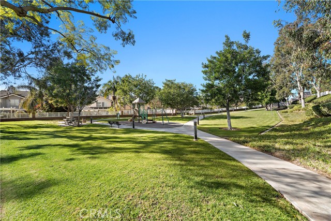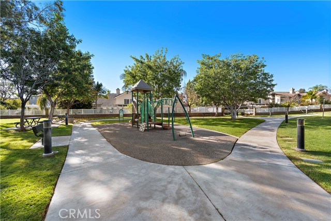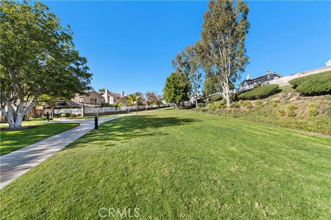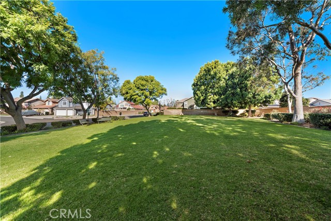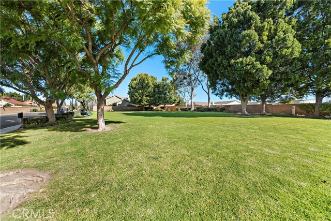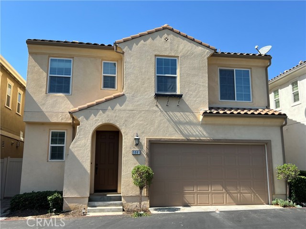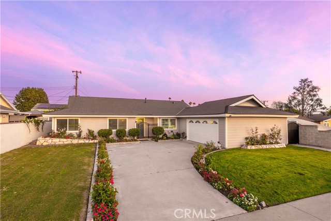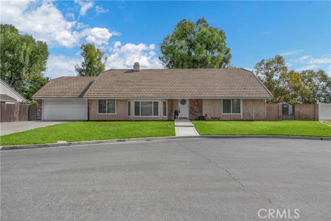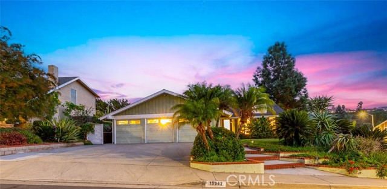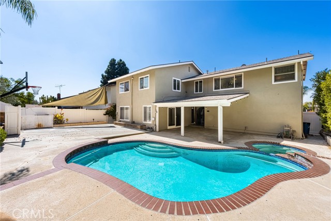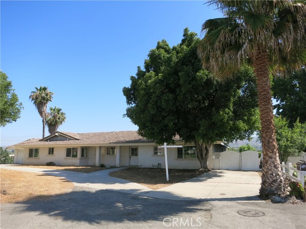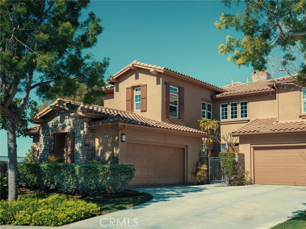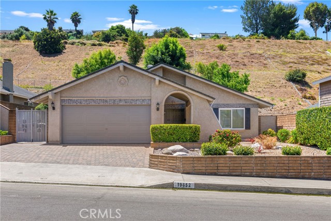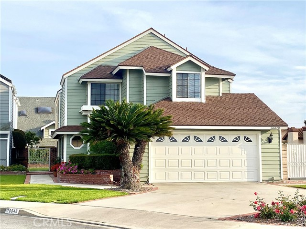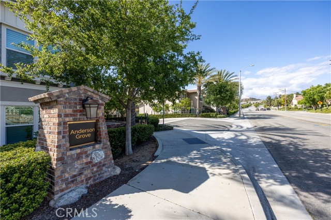5745 Sugar Pine Dr
Yorba Linda, CA 92886
Sold
5745 Sugar Pine Dr
Yorba Linda, CA 92886
Sold
Located in Yorba Linda's Terra Linda Estates community, this revitalized home sits on a large corner lot and has tons of curb appeal w/ a large front yard surrounded by tropical palm trees. Soaring high vaulted ceilings, tasteful archways and ample natural light shining through elevated picture windows create an open, airy atmosphere that greets you right as you step inside. The home has just been upgraded with vinyl plank flooring, all refinished cabinetry w/ new cabinet handles & knobs, and modernized bathrooms w/ new decor mirrors and contemporary lighting & fixtures. The hallway bathroom features a new tub & designer tiled shower walls, while the primary boasts a large walk-in closet w/ built-in organizers and a separate soaking tub & fully-tiled walk-in shower. The spacious kitchen highlights newer stainless steel appliances, a peaceful garden window, natural stone black counters & backsplash, recessed lighting and a breakfast counter. It also opens to the breakfast nook, family room/den area and formal dining room for seamless integrated living & dining spaces. The spacious, private backyard features a large covered patio area w/ a built-in BBQ and a fruiting orange tree ripe for the picking. The well manicured Terra Linda Estates community also has multiple large grassy parks, peaceful walkways and a tot lot w/ picnic tables located just around the corner behind the house. This home won't last, come and view today!
PROPERTY INFORMATION
| MLS # | OC24005681 | Lot Size | 7,700 Sq. Ft. |
| HOA Fees | $77/Monthly | Property Type | Single Family Residence |
| Price | $ 1,199,000
Price Per SqFt: $ 674 |
DOM | 608 Days |
| Address | 5745 Sugar Pine Dr | Type | Residential |
| City | Yorba Linda | Sq.Ft. | 1,779 Sq. Ft. |
| Postal Code | 92886 | Garage | 3 |
| County | Orange | Year Built | 1990 |
| Bed / Bath | 3 / 2 | Parking | 6 |
| Built In | 1990 | Status | Closed |
| Sold Date | 2024-01-29 |
INTERIOR FEATURES
| Has Laundry | Yes |
| Laundry Information | Individual Room, Inside |
| Has Fireplace | Yes |
| Fireplace Information | Living Room |
| Has Appliances | Yes |
| Kitchen Appliances | Barbecue, Dishwasher, Electric Oven, Electric Range, Disposal, Microwave, Self Cleaning Oven, Trash Compactor, Warming Drawer, Water Heater |
| Kitchen Information | Granite Counters, Kitchen Open to Family Room, Pots & Pan Drawers, Remodeled Kitchen, Stone Counters |
| Kitchen Area | Breakfast Counter / Bar, Breakfast Nook, Dining Room, See Remarks |
| Has Heating | Yes |
| Heating Information | Fireplace(s), Forced Air |
| Room Information | All Bedrooms Down, Attic, Den, Entry, Family Room, Formal Entry, Foyer, Kitchen, Laundry, Living Room, Main Floor Bedroom, Main Floor Primary Bedroom, Primary Bathroom, Primary Bedroom, Primary Suite, See Remarks, Separate Family Room, Walk-In Closet |
| Has Cooling | Yes |
| Cooling Information | Central Air |
| Flooring Information | Tile, Vinyl |
| InteriorFeatures Information | Beamed Ceilings, Built-in Features, Ceiling Fan(s), Granite Counters, High Ceilings, Open Floorplan, Pantry, Recessed Lighting, Stone Counters |
| DoorFeatures | Double Door Entry, Mirror Closet Door(s), Panel Doors, Sliding Doors |
| EntryLocation | Front Door |
| Entry Level | 1 |
| Has Spa | No |
| SpaDescription | None |
| WindowFeatures | Double Pane Windows, French/Mullioned, Garden Window(s), Plantation Shutters, Screens |
| Bathroom Information | Bathtub, Shower, Shower in Tub, Closet in bathroom, Double sinks in bath(s), Double Sinks in Primary Bath, Main Floor Full Bath, Separate tub and shower, Soaking Tub, Upgraded, Walk-in shower |
| Main Level Bedrooms | 3 |
| Main Level Bathrooms | 2 |
EXTERIOR FEATURES
| ExteriorFeatures | Barbecue Private, Lighting, Rain Gutters |
| Roof | Tile |
| Has Pool | No |
| Pool | None |
| Has Patio | Yes |
| Patio | Concrete, Covered, Patio, Patio Open, Porch, Front Porch, See Remarks |
| Has Fence | Yes |
| Fencing | Block, Partial |
WALKSCORE
MAP
MORTGAGE CALCULATOR
- Principal & Interest:
- Property Tax: $1,279
- Home Insurance:$119
- HOA Fees:$77
- Mortgage Insurance:
PRICE HISTORY
| Date | Event | Price |
| 01/29/2024 | Sold | $1,210,000 |
| 01/19/2024 | Pending | $1,199,000 |
| 01/12/2024 | Listed | $1,199,000 |

Topfind Realty
REALTOR®
(844)-333-8033
Questions? Contact today.
Interested in buying or selling a home similar to 5745 Sugar Pine Dr?
Yorba Linda Similar Properties
Listing provided courtesy of Ever Eternity, Pacific Sotheby's Int'l Realty. Based on information from California Regional Multiple Listing Service, Inc. as of #Date#. This information is for your personal, non-commercial use and may not be used for any purpose other than to identify prospective properties you may be interested in purchasing. Display of MLS data is usually deemed reliable but is NOT guaranteed accurate by the MLS. Buyers are responsible for verifying the accuracy of all information and should investigate the data themselves or retain appropriate professionals. Information from sources other than the Listing Agent may have been included in the MLS data. Unless otherwise specified in writing, Broker/Agent has not and will not verify any information obtained from other sources. The Broker/Agent providing the information contained herein may or may not have been the Listing and/or Selling Agent.
