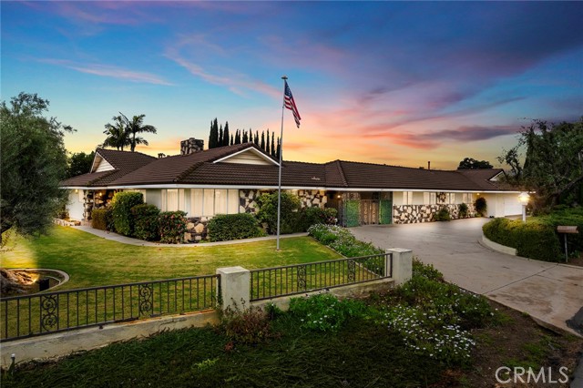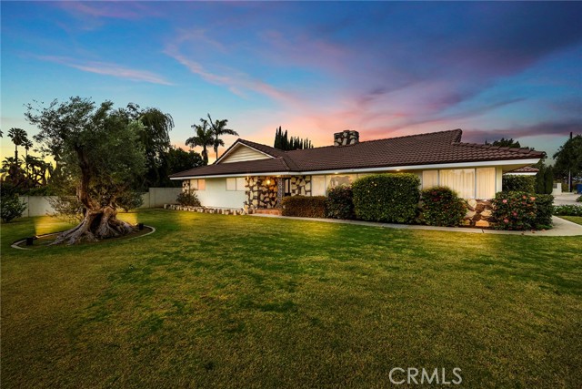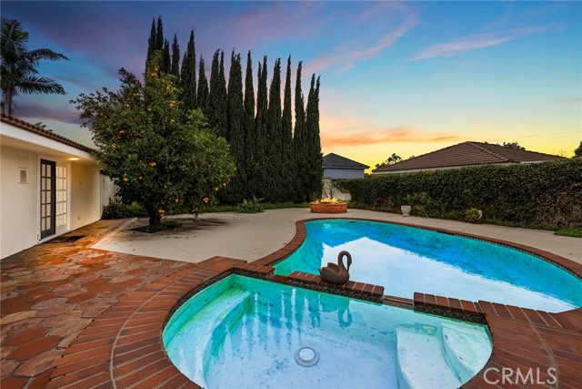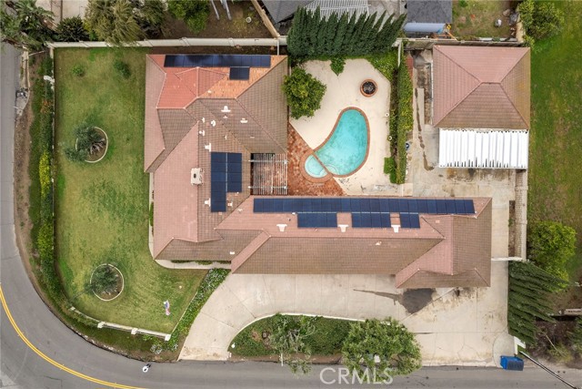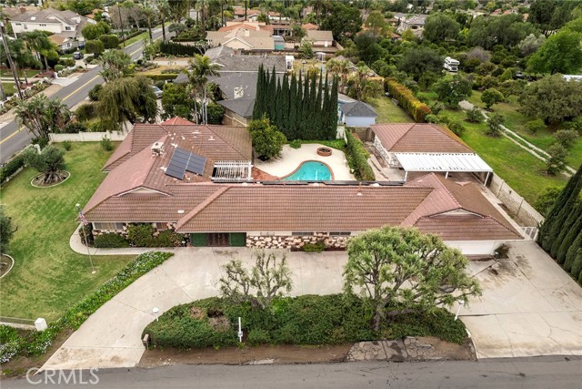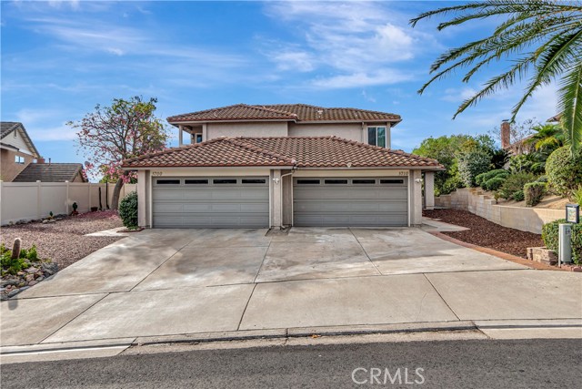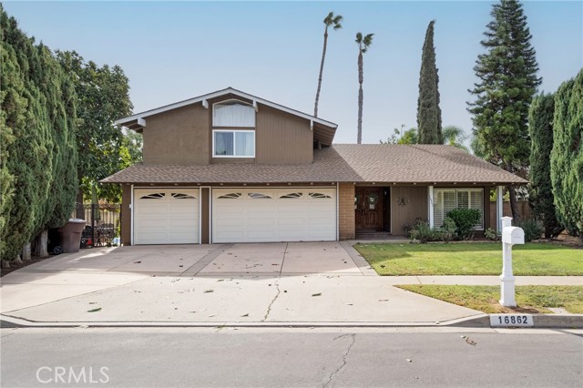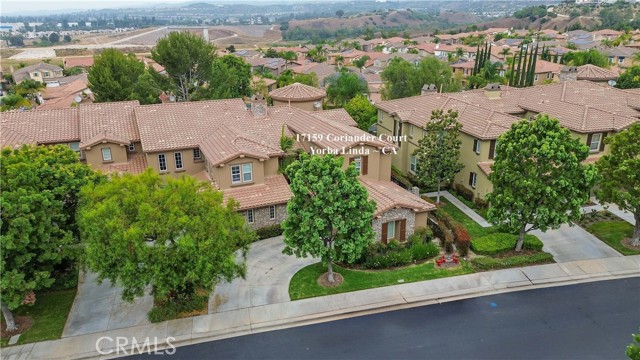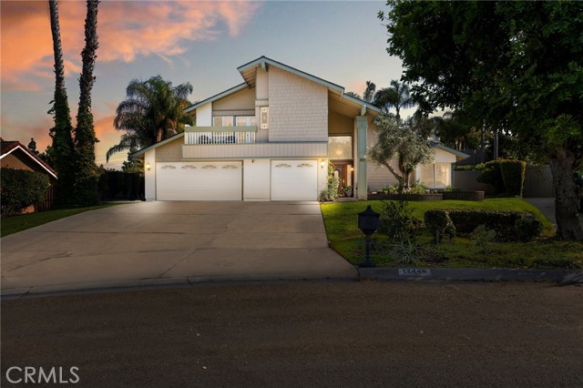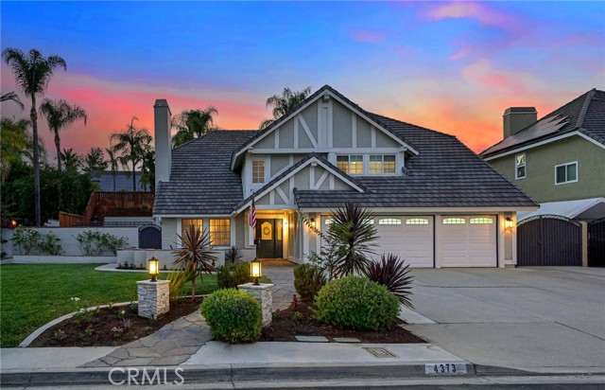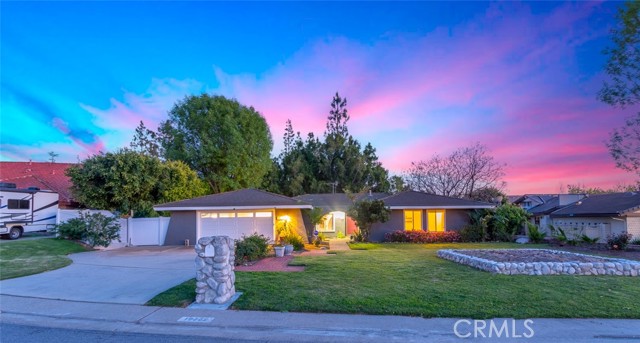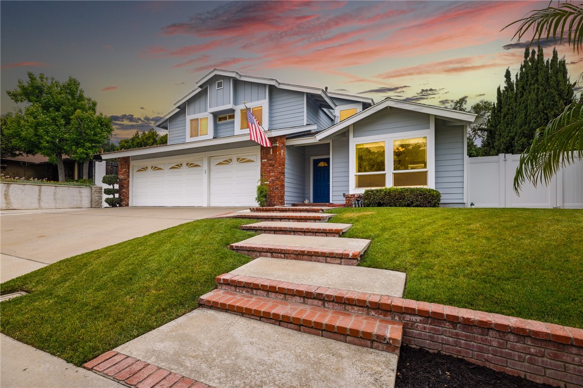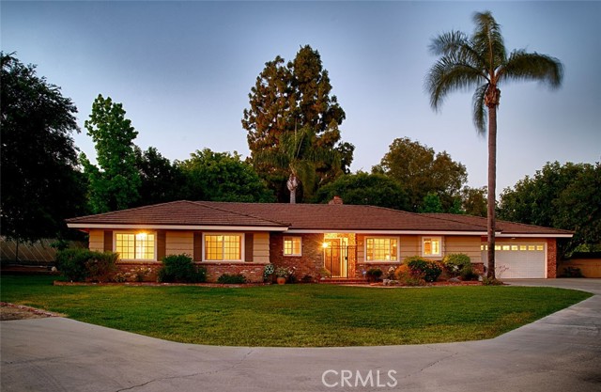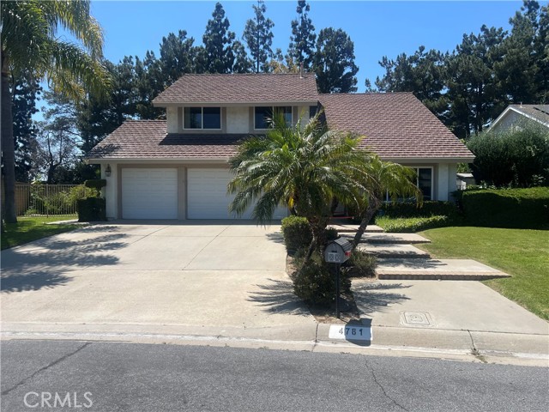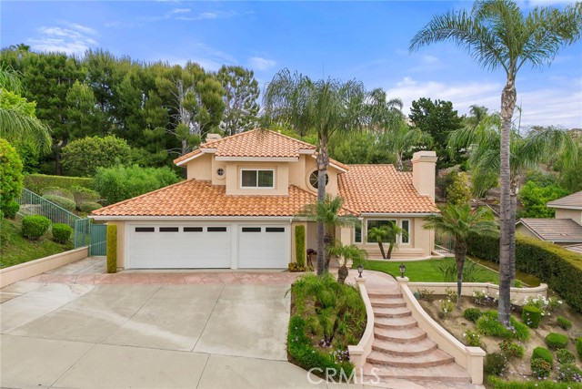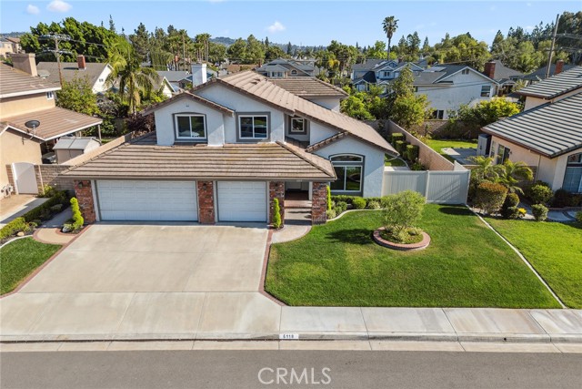5771 Grandview Avenue
Yorba Linda, CA 92886
Sold
5771 Grandview Avenue
Yorba Linda, CA 92886
Sold
TRULY ONE-OF-A-KIND CUSTOM SINGLE-LEVEL RANCH STYLE ESTATE * OVERSIZED 2-CAR PULL THROUGH GARAGE & SEPARATE 720 SQFT WORKSHOP *GATED RV PARKING* PRIVATE POOL & SPA *NEARLY 1,000 SQFT OF OFFICE/MEDIA ROOM/BEDROOMS/POSSIBLE GRANNY FLAT *56 MONEY SAVING SOLAR PANEL SYSTEM* Don’t miss out on this home located in a quiet country setting within “Land of Gracious Living”! This property has been well cared for by the 2nd Generational original owner/builders of this home & has 2 buildings that have a shared roof but are separated by a breezeway, which could be easily combined to create one living space or 3 units, loads of possibilities! The exterior features A CIRCULAR DRIVEWAY with loads of parking for any car enthusiast, a PRIVATE CORNER LOT on nearly ½ an acre, & HORSES OK! Wrought iron gates with 3 welcoming 100-year-old Olive Trees, mature fruit trees, loads of custom exterior & interior lighting throughout the property, oversized firepit great for entertaining, sparkling heated & filtered pool & spa, outdoor speakers & tv's, & storage sheds, SEPARATE FULLY STOCKED WORKSHOP has loads of machinery, fans, a/c, generator, speakers, compressor & more! Through the custom front door the interior has a stepdown living room featuring a 2-way fireplace with mantle, formal dining room with built-in lighted cabinetry & chandelier, separate family room with loads of built-ins, sound system & a cozy stone fireplace, enjoy the upgraded kitchen w/breakfast bar, featuring granite countertops, custom made on-site oak cabinetry, newer black appliances & convenient reverse Osmosis filtration system, separate service room with inside laundry area includes newer commercial grade Speed Queen Washer & Dryer, home has loads of features including a whole house fan, 2 A/C's, recessed lighting, crown molding, finished ceilings, mirrored closets, loads of storage through-out, primary bedroom has a convenient sliding glass door to the pool area, a spacious walk in closet, dual bathrooms with bidets, soaking tub & separate shower, hall bathroom features a jetted tub and dual sinks, Office/Media Room/Living Quarters offers 3 separate rooms with a built-in bar & bathroom offering so many possibilites! Home is in the Award-winning Placentia-Yorba Linda Unified School District including walking distance to Linda Vista Elementary, a short golf cart drive to the Yorba Linda Country Club, a short walk to the Buena Vista Equestrian Center, horse & hiking trails, YLTC, shops, restaurants, & more!
PROPERTY INFORMATION
| MLS # | PW23031459 | Lot Size | 18,375 Sq. Ft. |
| HOA Fees | $0/Monthly | Property Type | Single Family Residence |
| Price | $ 1,499,999
Price Per SqFt: $ 476 |
DOM | 879 Days |
| Address | 5771 Grandview Avenue | Type | Residential |
| City | Yorba Linda | Sq.Ft. | 3,154 Sq. Ft. |
| Postal Code | 92886 | Garage | 4 |
| County | Orange | Year Built | 1964 |
| Bed / Bath | 4 / 3 | Parking | 12 |
| Built In | 1964 | Status | Closed |
| Sold Date | 2023-03-30 |
INTERIOR FEATURES
| Has Laundry | Yes |
| Laundry Information | Dryer Included, Gas & Electric Dryer Hookup, Individual Room, Inside, Washer Hookup, Washer Included |
| Has Fireplace | Yes |
| Fireplace Information | Family Room, Living Room, Fire Pit, Two Way |
| Has Appliances | Yes |
| Kitchen Appliances | Convection Oven, Dishwasher, Electric Cooktop, Electric Water Heater, Disposal, Refrigerator, Self Cleaning Oven, Water Purifier |
| Kitchen Information | Granite Counters, Kitchen Open to Family Room, Remodeled Kitchen |
| Kitchen Area | Breakfast Counter / Bar, Family Kitchen, Dining Room |
| Has Heating | Yes |
| Heating Information | Central, Fireplace(s), Forced Air |
| Room Information | All Bedrooms Down, Bonus Room, Entry, Family Room, Formal Entry, Guest/Maid's Quarters, Kitchen, Laundry, Living Room, Main Floor Bedroom, Main Floor Primary Bedroom, Primary Bathroom, Primary Bedroom, Primary Suite, Office, Recreation, Separate Family Room, Utility Room, Walk-In Closet, Workshop |
| Has Cooling | Yes |
| Cooling Information | Central Air, Dual, Whole House Fan |
| Flooring Information | Carpet, Tile |
| InteriorFeatures Information | Built-in Features, Ceiling Fan(s), Chair Railings, Crown Molding, Granite Counters, In-Law Floorplan, Intercom, Pantry, Recessed Lighting, Storage, Wainscoting, Wet Bar, Wired for Sound |
| DoorFeatures | Mirror Closet Door(s), Service Entrance, Sliding Doors |
| Has Spa | Yes |
| SpaDescription | Private, Heated, In Ground |
| WindowFeatures | Blinds, Custom Covering, Double Pane Windows, French/Mullioned, Wood Frames |
| SecuritySafety | Carbon Monoxide Detector(s), Security Lights, Security System, Smoke Detector(s), Wired for Alarm System |
| Bathroom Information | Bathtub, Bidet, Shower, Shower in Tub, Double sinks in bath(s), Double Sinks in Primary Bath, Exhaust fan(s), Jetted Tub, Linen Closet/Storage, Main Floor Full Bath, Separate tub and shower, Soaking Tub, Vanity area, Walk-in shower |
| Main Level Bedrooms | 4 |
| Main Level Bathrooms | 4 |
EXTERIOR FEATURES
| ExteriorFeatures | Lighting, Satellite Dish |
| FoundationDetails | Slab |
| Roof | Tile |
| Has Pool | Yes |
| Pool | Private, Filtered, Heated, In Ground |
| Has Patio | Yes |
| Patio | Covered |
| Has Fence | Yes |
| Fencing | Block, Good Condition, Wrought Iron |
| Has Sprinklers | Yes |
WALKSCORE
MAP
MORTGAGE CALCULATOR
- Principal & Interest:
- Property Tax: $1,600
- Home Insurance:$119
- HOA Fees:$0
- Mortgage Insurance:
PRICE HISTORY
| Date | Event | Price |
| 03/30/2023 | Sold | $1,452,640 |
| 03/30/2023 | Pending | $1,499,999 |
| 03/03/2023 | Active Under Contract | $1,499,999 |
| 02/23/2023 | Listed | $1,499,999 |

Topfind Realty
REALTOR®
(844)-333-8033
Questions? Contact today.
Interested in buying or selling a home similar to 5771 Grandview Avenue?
Yorba Linda Similar Properties
Listing provided courtesy of James Festini, eXp Realty of California Inc. Based on information from California Regional Multiple Listing Service, Inc. as of #Date#. This information is for your personal, non-commercial use and may not be used for any purpose other than to identify prospective properties you may be interested in purchasing. Display of MLS data is usually deemed reliable but is NOT guaranteed accurate by the MLS. Buyers are responsible for verifying the accuracy of all information and should investigate the data themselves or retain appropriate professionals. Information from sources other than the Listing Agent may have been included in the MLS data. Unless otherwise specified in writing, Broker/Agent has not and will not verify any information obtained from other sources. The Broker/Agent providing the information contained herein may or may not have been the Listing and/or Selling Agent.
