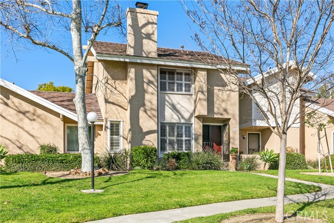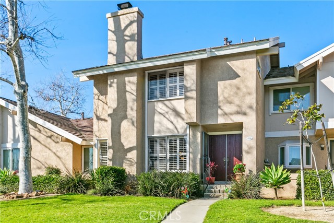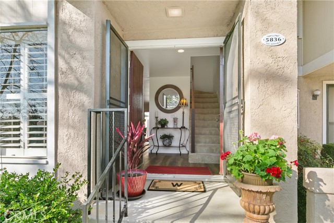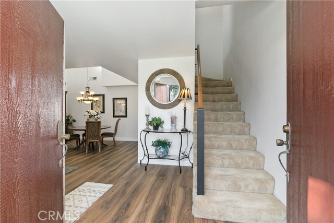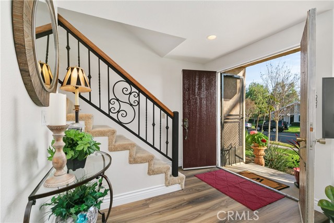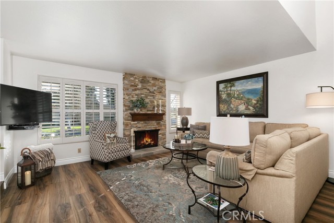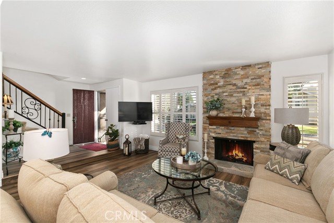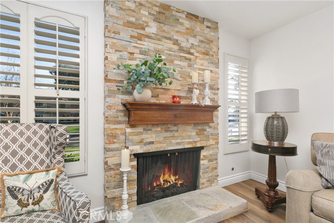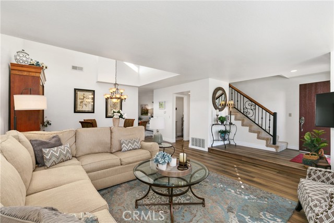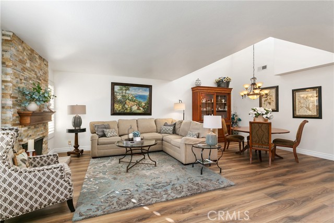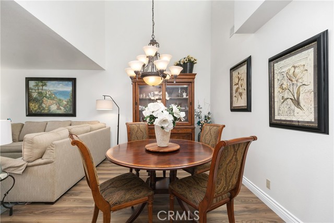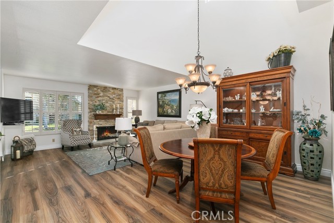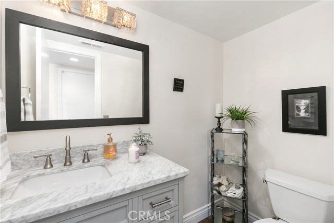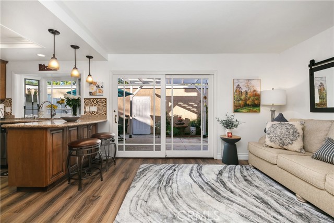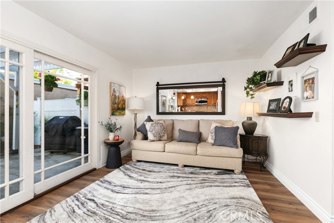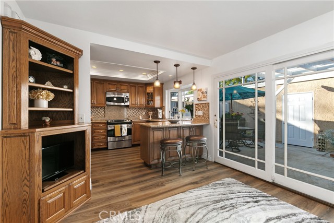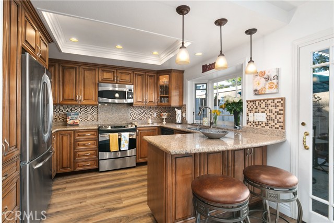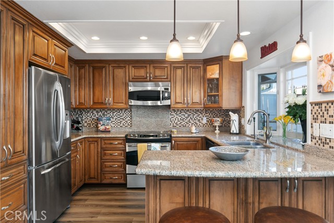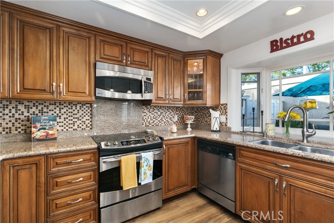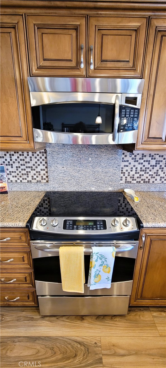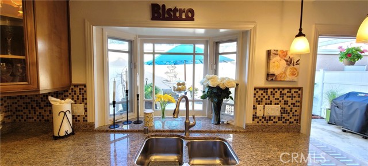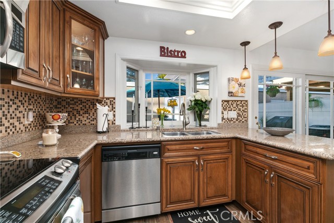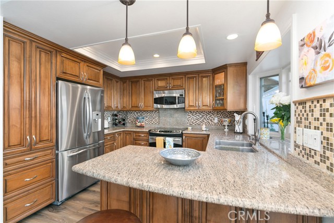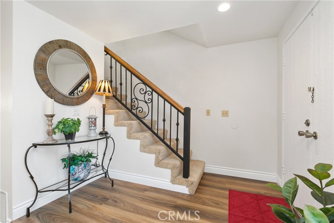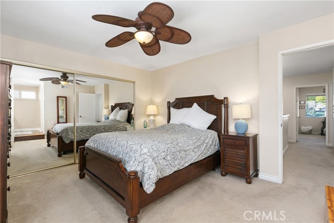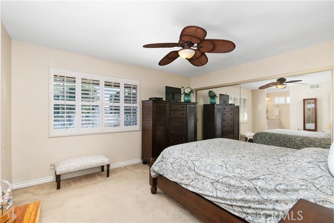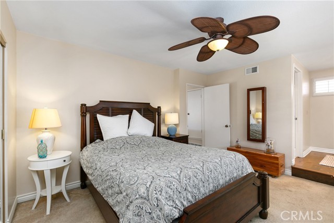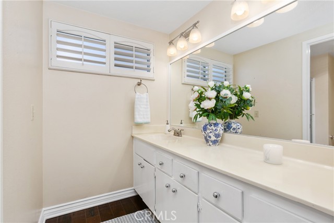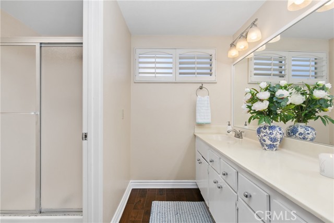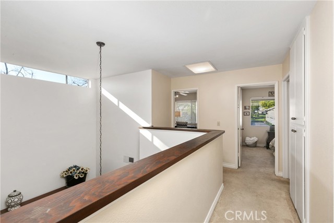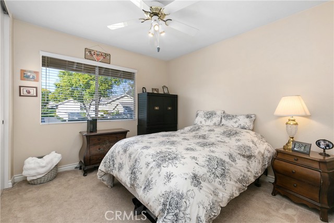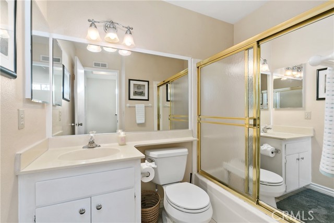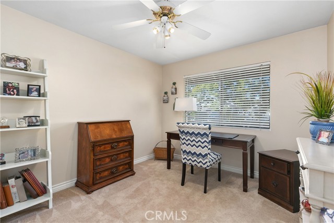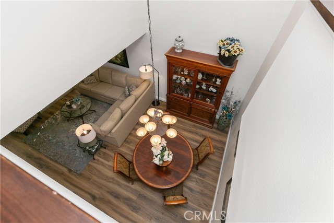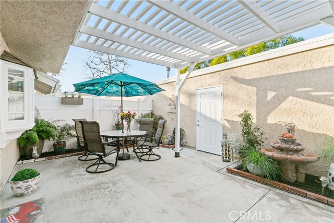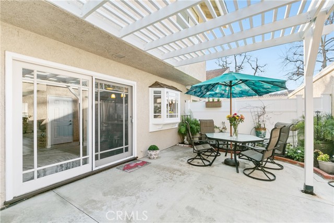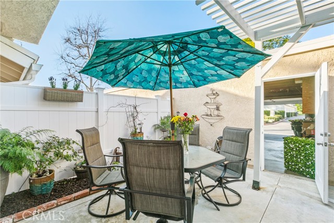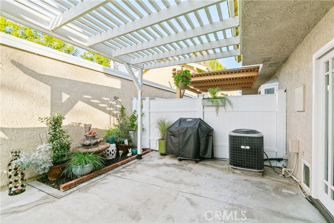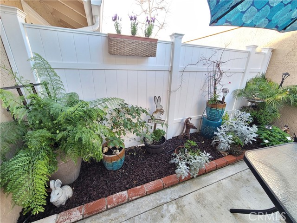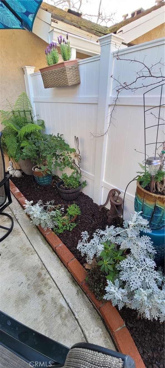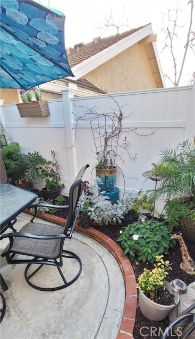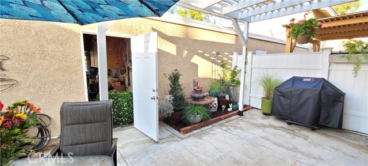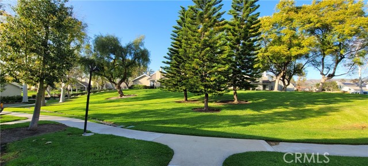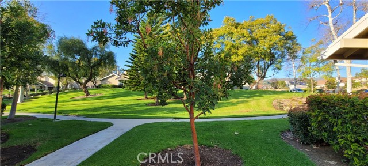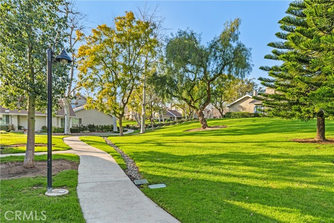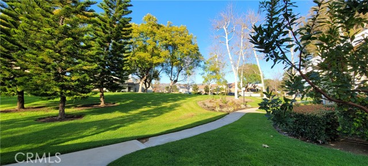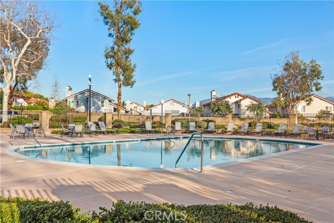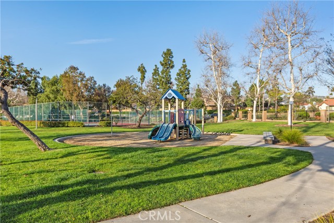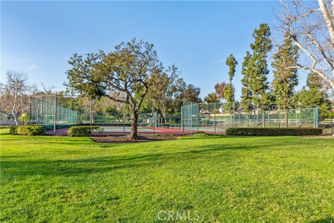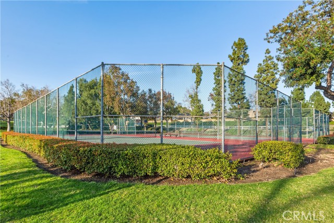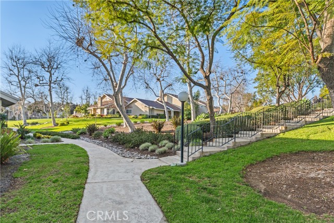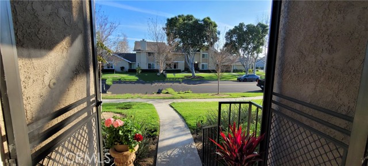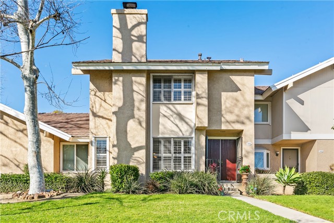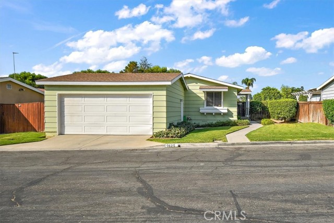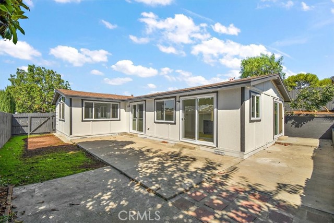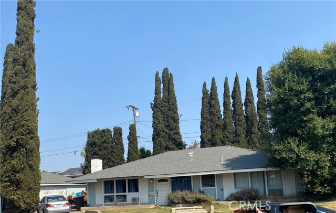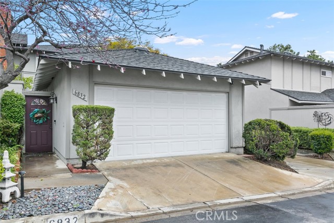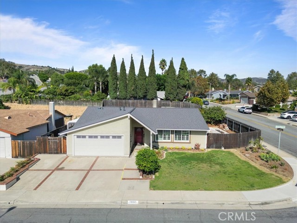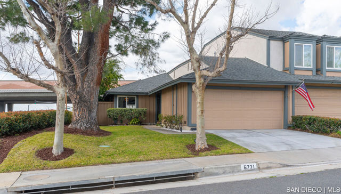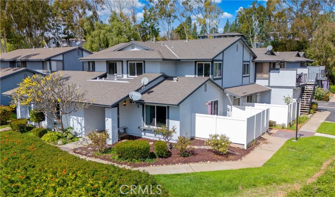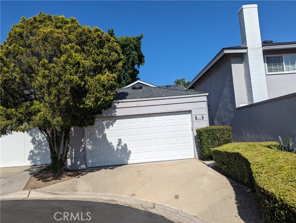5836 Via Sonora #10
Yorba Linda, CA 92887
Sold
5836 Via Sonora #10
Yorba Linda, CA 92887
Sold
Absolutely Gorgeous Rancho Dominguez Two Story 3 Bedroom Home! This Perfect Home in the Highly Desired Yorba Linda Rancho Dominguez Townhomes Community does not come on the market often! Three Bedrooms, 2.5 Baths with an Open Spacious Floorplan. Immaculate, Light and Bright! Wonderful Custom Upgrades & Remodel Work includes; Paint, Fully Remodeled Open Kitchen with lovely Bay Window, Appliances, Fixtures, Remodeled Bathrooms, Recessed Lighting, Remodeled Fireplace, Newer Water Heater, Plantation Shutters, Newer Larger Efficient A/C and Heating systems and Newer Luxury Karastan Vinyl Flooring throughout the home is just Beautiful. The Fabulous Custom Wrought Iron Staircase leads you to the 3 Bedrooms upstairs. The Primary Suite and other 2 bedrooms are wonderful with extra large space. The Two Car Attached Garage is perfect with space for storage. Enjoy your Beautiful large garden private patio/yard with lush plants and flowers. This enclosed patio yard is private between the home and garage and adds to your wonderful outside living space. The Location is prime, on Via Sonora close to beautiful walking trails and open free parking. Something this Beautiful does not come up often on Via Sonora. This is your opportunity to own this home and live here. The Highly Desired Rancho Dominguez Community with Pool, Kiddy Pool, Playground, Tennis courts, Basketball courts, Guest Parking and Security Patrolled. Close to Award Winning Schools, Parks, Shopping, Yorba Linda Horse and Walking Trails... Stop by and see the Beautiful Neighborhood! Welcome Home!!
PROPERTY INFORMATION
| MLS # | PW24037203 | Lot Size | N/A |
| HOA Fees | $377/Monthly | Property Type | Condominium |
| Price | $ 820,000
Price Per SqFt: $ 536 |
DOM | 514 Days |
| Address | 5836 Via Sonora #10 | Type | Residential |
| City | Yorba Linda | Sq.Ft. | 1,531 Sq. Ft. |
| Postal Code | 92887 | Garage | 2 |
| County | Orange | Year Built | 1978 |
| Bed / Bath | 3 / 2.5 | Parking | 2 |
| Built In | 1978 | Status | Closed |
| Sold Date | 2024-03-15 |
INTERIOR FEATURES
| Has Laundry | Yes |
| Laundry Information | Dryer Included, In Garage, Washer Included |
| Has Fireplace | Yes |
| Fireplace Information | Living Room |
| Has Appliances | Yes |
| Kitchen Appliances | Electric Range, Free-Standing Range, Disposal, Microwave, Refrigerator, Water Heater |
| Kitchen Area | Breakfast Counter / Bar, Dining Room, In Kitchen |
| Has Heating | Yes |
| Heating Information | Central |
| Room Information | All Bedrooms Up, Entry, Family Room, Kitchen, Living Room, Primary Suite |
| Has Cooling | Yes |
| Cooling Information | Central Air |
| Flooring Information | Carpet, Vinyl |
| InteriorFeatures Information | Ceiling Fan(s), Granite Counters, High Ceilings, Open Floorplan, Recessed Lighting |
| EntryLocation | 1 |
| Entry Level | 1 |
| WindowFeatures | Bay Window(s), Garden Window(s), Plantation Shutters |
| Bathroom Information | Bathtub, Shower, Exhaust fan(s), Remodeled |
| Main Level Bedrooms | 0 |
| Main Level Bathrooms | 1 |
EXTERIOR FEATURES
| Roof | Tile |
| Has Pool | No |
| Pool | Association |
| Has Patio | Yes |
| Patio | Concrete, Enclosed, Patio |
| Has Fence | Yes |
| Fencing | Vinyl |
| Has Sprinklers | Yes |
WALKSCORE
MAP
MORTGAGE CALCULATOR
- Principal & Interest:
- Property Tax: $875
- Home Insurance:$119
- HOA Fees:$376.5
- Mortgage Insurance:
PRICE HISTORY
| Date | Event | Price |
| 02/23/2024 | Listed | $820,000 |

Topfind Realty
REALTOR®
(844)-333-8033
Questions? Contact today.
Interested in buying or selling a home similar to 5836 Via Sonora #10?
Listing provided courtesy of Margaret Bowles, Coldwell Banker Realty. Based on information from California Regional Multiple Listing Service, Inc. as of #Date#. This information is for your personal, non-commercial use and may not be used for any purpose other than to identify prospective properties you may be interested in purchasing. Display of MLS data is usually deemed reliable but is NOT guaranteed accurate by the MLS. Buyers are responsible for verifying the accuracy of all information and should investigate the data themselves or retain appropriate professionals. Information from sources other than the Listing Agent may have been included in the MLS data. Unless otherwise specified in writing, Broker/Agent has not and will not verify any information obtained from other sources. The Broker/Agent providing the information contained herein may or may not have been the Listing and/or Selling Agent.
