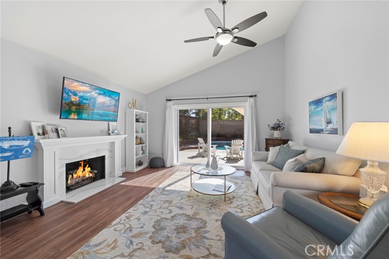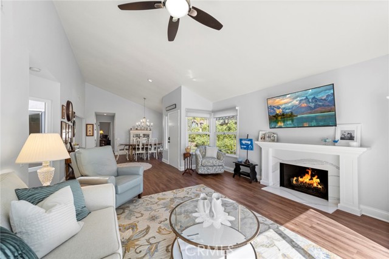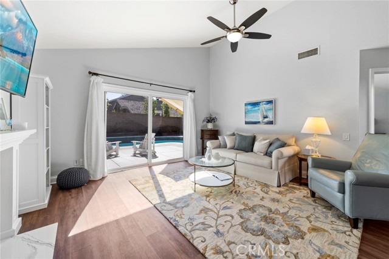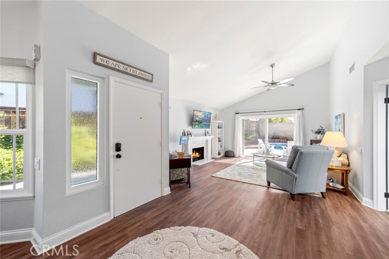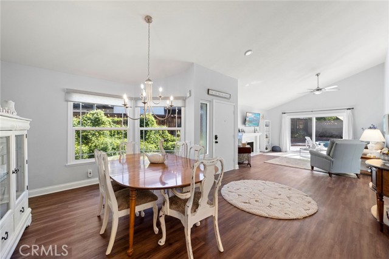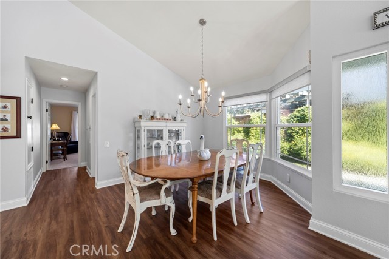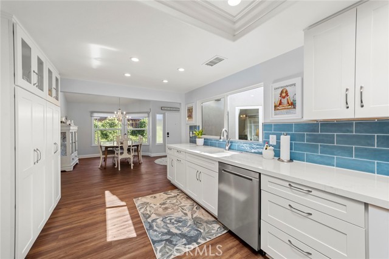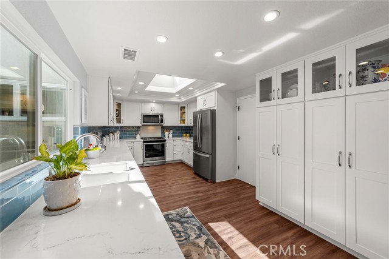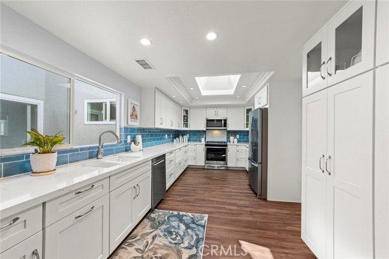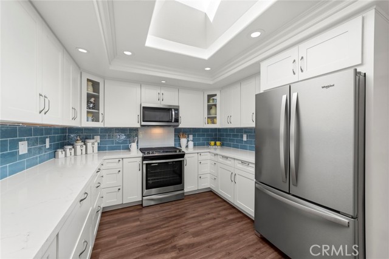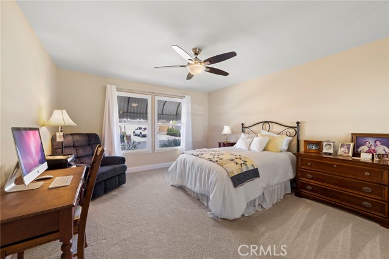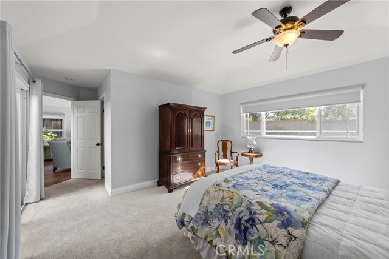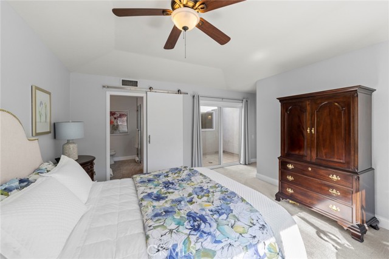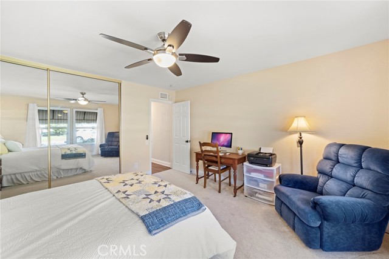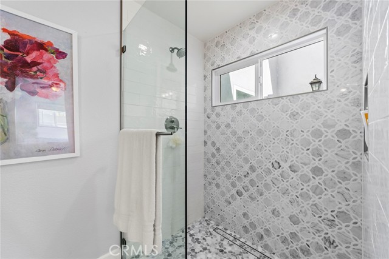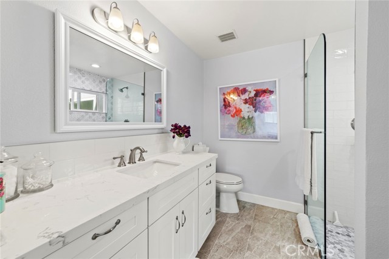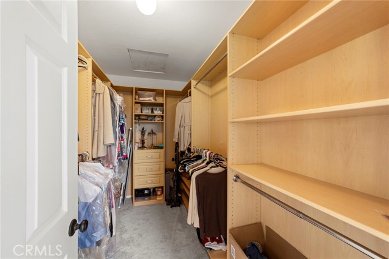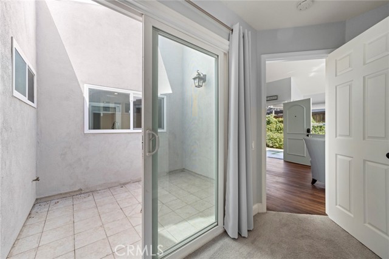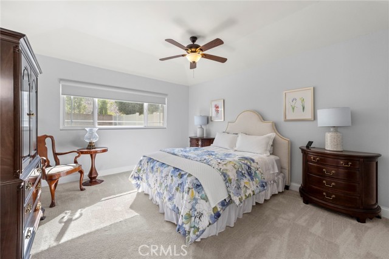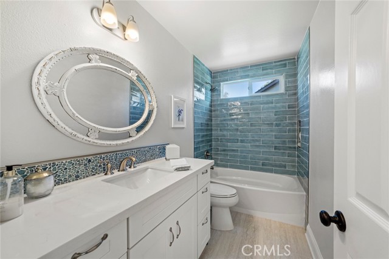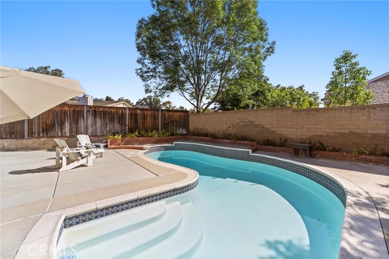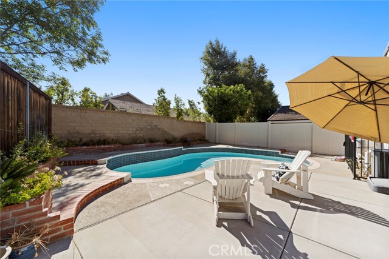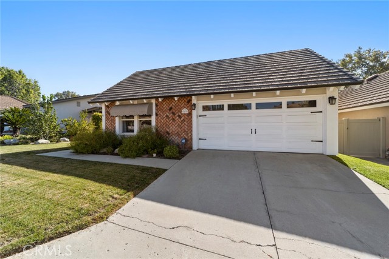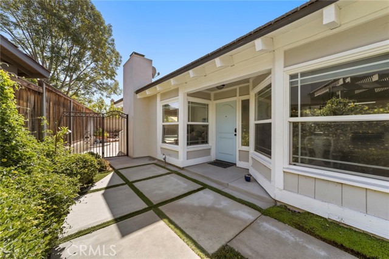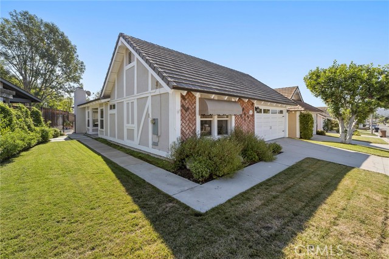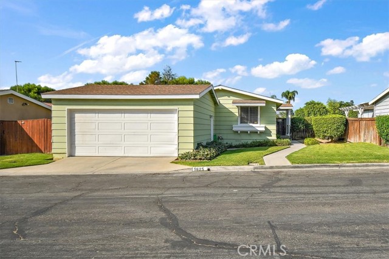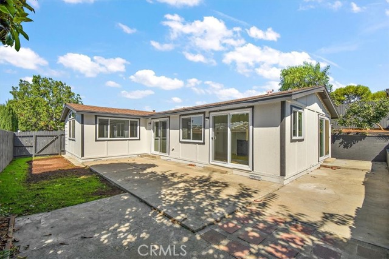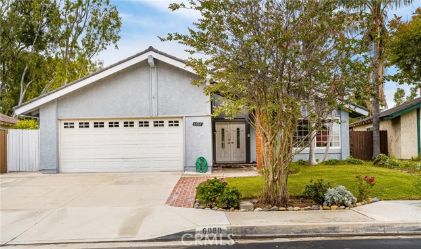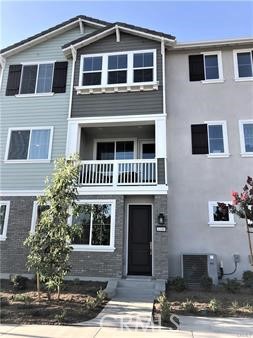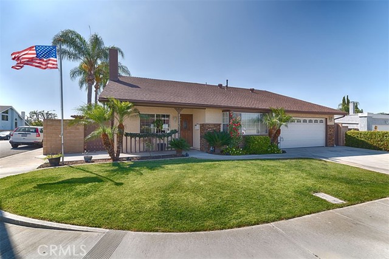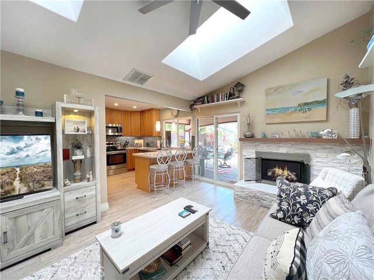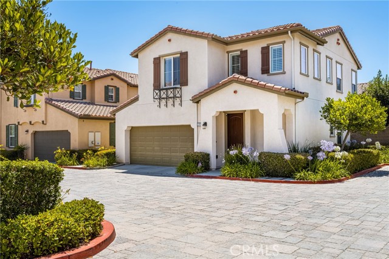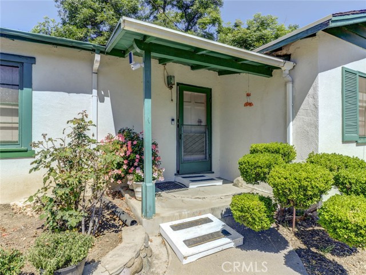5870 Via Santana
Yorba Linda, CA 92887
Sold
This picture perfect two-bedroom SINGLE LEVEL home has been meticulously updated with the finest of finishes! Boasting fresh paint, new flooring, new designer kitchen, updated baths and a sparkling refreshing pool to enjoy year-round. Step inside and be prepared to be impressed. Gorgeous luxury vinyl flooring, soaring ceilings, loads of natural light and neutral wall tones accents the easy flowing floorplan. Formal living room enjoys a cozy quartz-accented fireplace, and a generous slider that opens to the private pool-side backyard. The show-stopping new kitchen offers abundant quartz countertops that rival multi-million-dollar homes. No details were spared in the design of this efficient chef-worthy kitchen, from the full height tile backsplash, to the custom-designed cabinetry including a full complement of stainless appliances. The primary suite boasts a brand-new updated bath with quartz counters, new cabinetry, additional linen storage, and a generous walk-in shower with gorgeous accent tiles. The walk-in fully organized closet is a real plus here! The second bedroom is quite spacious with mirrored wardrobe doors. An updated hall bath completes the versatile floorplan. A centralized courtyard creates a private sunny spot ideal for gardening or quiet time. Outdoor enjoyment begins on the sun-soaked patio and a sparkling pool to call your own. Two-car garage with convenient laundry service. This is truly an ideal package, and perfectly situated near shopping, restaurants and attends top rated schools!
PROPERTY INFORMATION
| MLS # | PW23062299 | Lot Size | 5,724 Sq. Ft. |
| HOA Fees | $4/Monthly | Property Type | Single Family Residence |
| Price | $ 949,900
Price Per SqFt: $ 644 |
DOM | 844 Days |
| Address | 5870 Via Santana | Type | Residential |
| City | Yorba Linda | Sq.Ft. | 1,475 Sq. Ft. |
| Postal Code | 92887 | Garage | 2 |
| County | Orange | Year Built | 1978 |
| Bed / Bath | 2 / 2 | Parking | 2 |
| Built In | 1978 | Status | Closed |
| Sold Date | 2023-06-01 |
INTERIOR FEATURES
| Has Laundry | Yes |
| Laundry Information | Gas Dryer Hookup, In Garage, Washer Hookup |
| Has Fireplace | Yes |
| Fireplace Information | Living Room |
| Has Appliances | Yes |
| Kitchen Appliances | Dishwasher, Disposal, Microwave, Refrigerator, Water Heater |
| Kitchen Information | Built-in Trash/Recycling, Pots & Pan Drawers, Quartz Counters, Remodeled Kitchen, Self-closing cabinet doors, Self-closing drawers |
| Kitchen Area | Dining Room |
| Has Heating | Yes |
| Heating Information | Forced Air |
| Room Information | All Bedrooms Down, Dressing Area, Kitchen, Living Room, Main Floor Bedroom, Main Floor Master Bedroom, Master Bathroom, Master Bedroom, Master Suite, Walk-In Closet |
| Has Cooling | Yes |
| Cooling Information | Central Air |
| Flooring Information | Vinyl |
| InteriorFeatures Information | Cathedral Ceiling(s), Ceiling Fan(s), Open Floorplan, Pantry, Recessed Lighting |
| EntryLocation | 1 |
| Entry Level | 1 |
| Has Spa | No |
| SpaDescription | None |
| WindowFeatures | Blinds, Double Pane Windows, Skylight(s) |
| Bathroom Information | Bathtub, Shower, Linen Closet/Storage, Quartz Counters, Remodeled, Upgraded, Walk-in shower |
| Main Level Bedrooms | 2 |
| Main Level Bathrooms | 2 |
EXTERIOR FEATURES
| Roof | Tile |
| Has Pool | Yes |
| Pool | Private, Gunite, Heated, In Ground |
| Has Patio | Yes |
| Patio | Concrete, Patio, Patio Open, Slab |
| Has Fence | Yes |
| Fencing | Block, Wood |
| Has Sprinklers | Yes |
WALKSCORE
MAP
MORTGAGE CALCULATOR
- Principal & Interest:
- Property Tax: $1,013
- Home Insurance:$119
- HOA Fees:$0
- Mortgage Insurance:
PRICE HISTORY
| Date | Event | Price |
| 06/01/2023 | Sold | $960,500 |
| 05/17/2023 | Pending | $949,900 |
| 05/02/2023 | Active Under Contract | $949,900 |
| 04/25/2023 | Listed | $949,900 |

Topfind Realty
REALTOR®
(844)-333-8033
Questions? Contact today.
Interested in buying or selling a home similar to 5870 Via Santana?
Listing provided courtesy of Carole Geronsin, BHHS CA Properties. Based on information from California Regional Multiple Listing Service, Inc. as of #Date#. This information is for your personal, non-commercial use and may not be used for any purpose other than to identify prospective properties you may be interested in purchasing. Display of MLS data is usually deemed reliable but is NOT guaranteed accurate by the MLS. Buyers are responsible for verifying the accuracy of all information and should investigate the data themselves or retain appropriate professionals. Information from sources other than the Listing Agent may have been included in the MLS data. Unless otherwise specified in writing, Broker/Agent has not and will not verify any information obtained from other sources. The Broker/Agent providing the information contained herein may or may not have been the Listing and/or Selling Agent.
