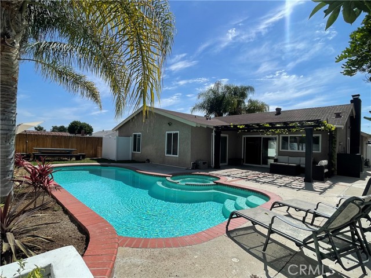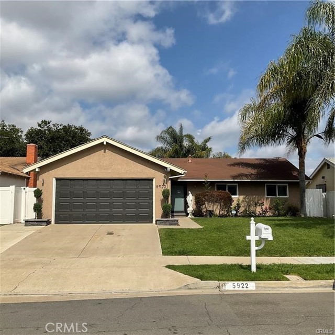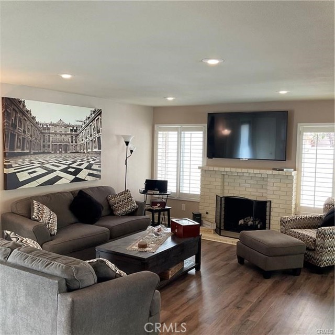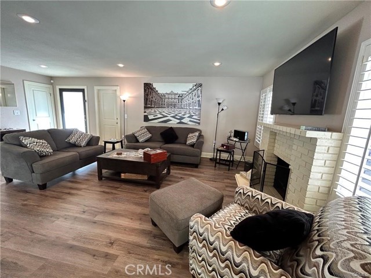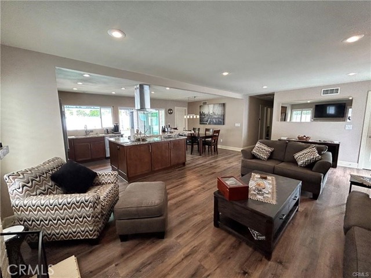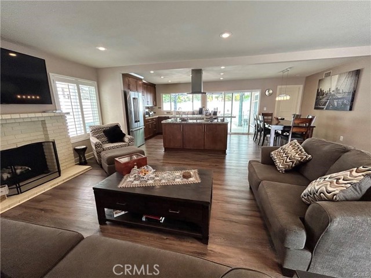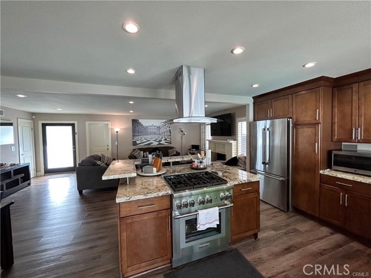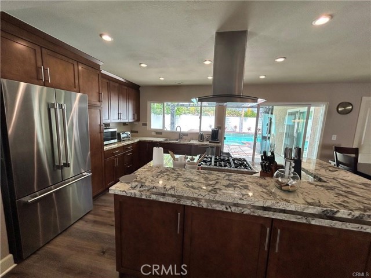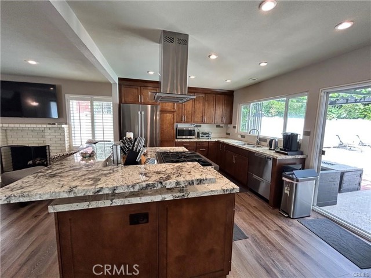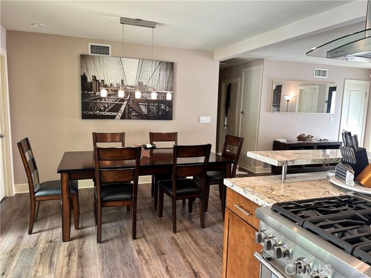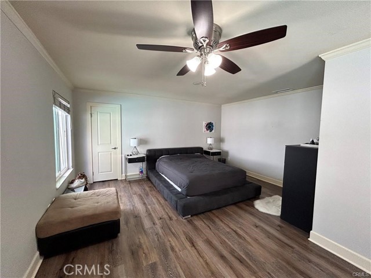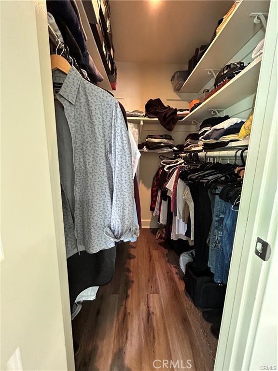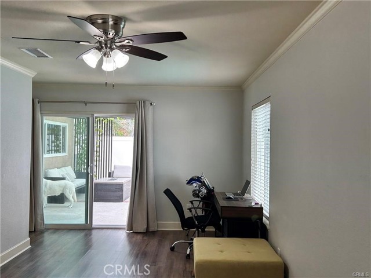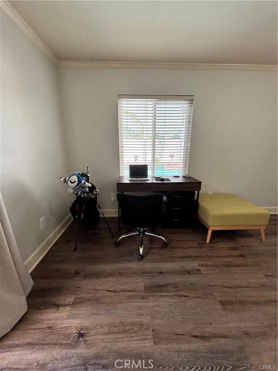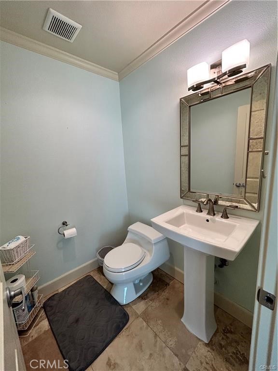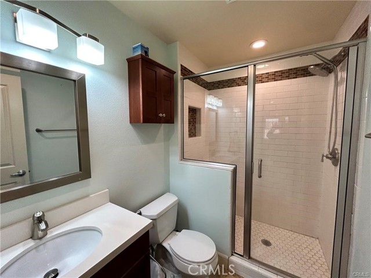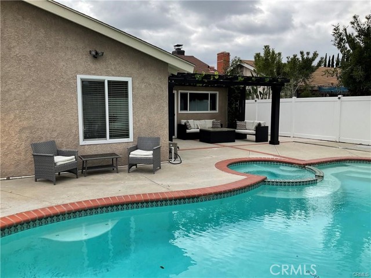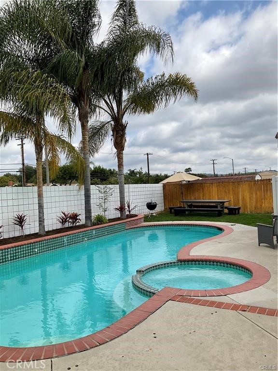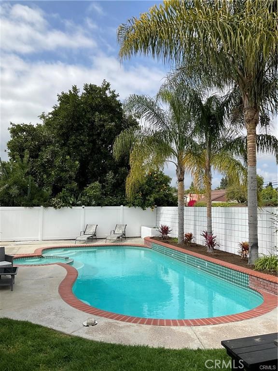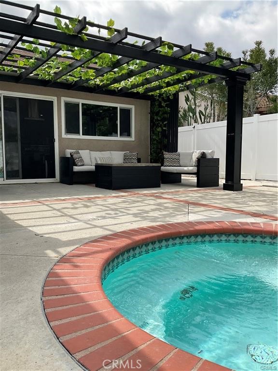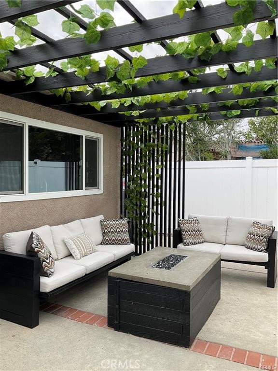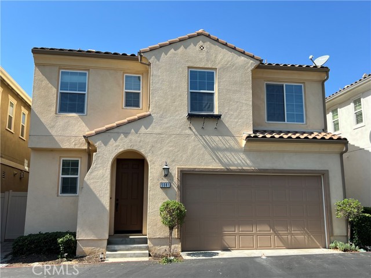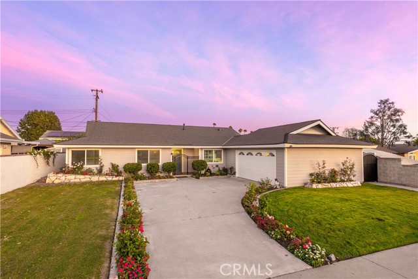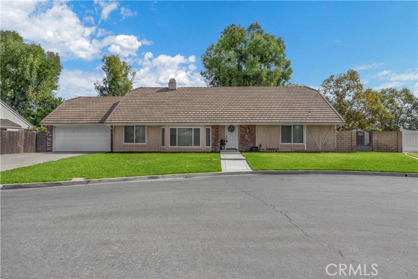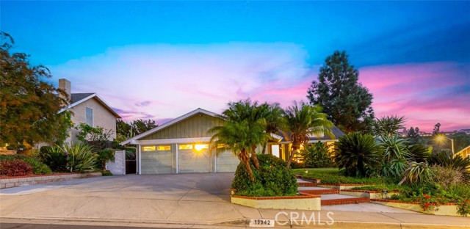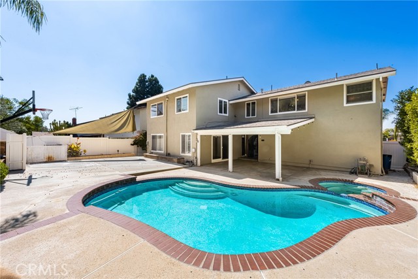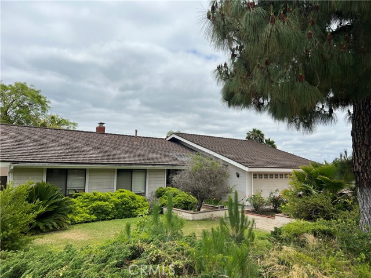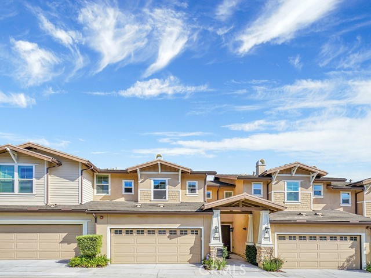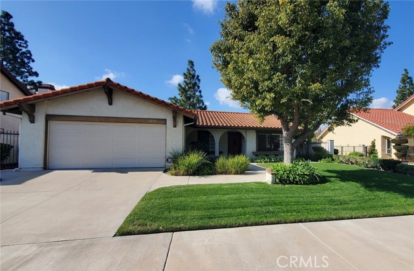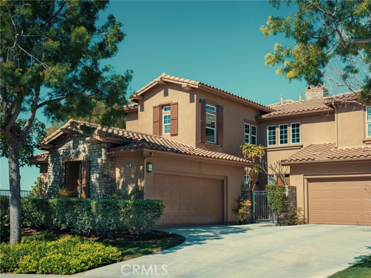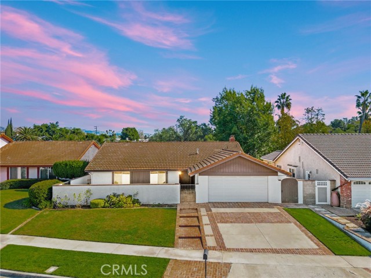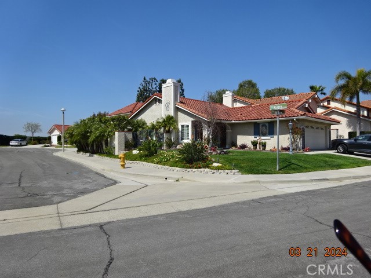5922 Rich Hill Way
Yorba Linda, CA 92886
Sold
5922 Rich Hill Way
Yorba Linda, CA 92886
Sold
Introducing Rich Hill Way, the highly sought-after residence you've been waiting for! This single-story home in Yorba Linda offers 4 bedrooms, 2.5 bathrooms, a formal living room, and a dining area, providing ample space for luxurious living. Get ready to be amazed by the stunning upgrades throughout the house. The kitchen features beautiful Mocha style hardwood shaker cabinets, granite countertops, and a center island stove. Stainless steel appliances ( Thermador ) custom stainless, island hood vent and a stylish tile backsplash add to the kitchen's appeal. Recessed lighting creates a warm and inviting atmosphere. The home boasts numerous enhancements, including extra attic storage, paid off solar panels updated windows and doors, custom window coverings, updated baseboards, crown molding, and custom vinyl plank flooring. The bathrooms showcase custom cabinets, stone countertops, and impressive shower enclosures (Tankless Water heater) Outside, the meticulously manicured yard and mature landscaping create a stunning setting, also has an extra 6 feet that can be extended from current fencing. The backyard is a relaxing retreat with a brick accented pool, spa, and beautiful palm trees. Don't miss this extraordinary opportunity! With its remarkable features and impeccable upgrades, this home is sure to capture hearts swiftly. Act fast, as this remarkable property will not stay on the market for long.
PROPERTY INFORMATION
| MLS # | OC23133027 | Lot Size | 7,218 Sq. Ft. |
| HOA Fees | $0/Monthly | Property Type | Single Family Residence |
| Price | $ 1,149,000
Price Per SqFt: $ 671 |
DOM | 755 Days |
| Address | 5922 Rich Hill Way | Type | Residential |
| City | Yorba Linda | Sq.Ft. | 1,712 Sq. Ft. |
| Postal Code | 92886 | Garage | 2 |
| County | Orange | Year Built | 1971 |
| Bed / Bath | 4 / 2.5 | Parking | 2 |
| Built In | 1971 | Status | Closed |
| Sold Date | 2023-09-25 |
INTERIOR FEATURES
| Has Laundry | Yes |
| Laundry Information | Gas Dryer Hookup, In Garage, Washer Hookup |
| Has Fireplace | Yes |
| Fireplace Information | Family Room, Gas Starter |
| Has Appliances | Yes |
| Kitchen Appliances | Dishwasher, Free-Standing Range, Disposal, Gas Oven, Gas Cooktop, Tankless Water Heater, Vented Exhaust Fan, Water Line to Refrigerator |
| Kitchen Information | Butler's Pantry, Granite Counters, Kitchen Open to Family Room |
| Kitchen Area | Breakfast Counter / Bar, Separated |
| Has Heating | Yes |
| Heating Information | Central, Fireplace(s) |
| Room Information | All Bedrooms Down, Family Room, Kitchen, Main Floor Primary Bedroom, Primary Bathroom, Primary Bedroom, Primary Suite, Two Primaries, Walk-In Closet |
| Has Cooling | Yes |
| Cooling Information | Central Air |
| Flooring Information | Carpet, Tile, Vinyl |
| InteriorFeatures Information | Block Walls, Ceiling Fan(s), Copper Plumbing Full, Crown Molding, Granite Counters, Open Floorplan, Recessed Lighting, Storage |
| EntryLocation | Front |
| Entry Level | 1 |
| Has Spa | Yes |
| SpaDescription | Private, In Ground |
| WindowFeatures | Double Pane Windows, Plantation Shutters |
| Bathroom Information | Bathtub, Shower in Tub, Exhaust fan(s), Stone Counters |
| Main Level Bedrooms | 4 |
| Main Level Bathrooms | 3 |
EXTERIOR FEATURES
| Roof | Composition |
| Has Pool | Yes |
| Pool | Private, In Ground |
| Has Patio | Yes |
| Patio | Concrete, Covered, Deck |
| Has Fence | Yes |
| Fencing | Block, Vinyl |
WALKSCORE
MAP
MORTGAGE CALCULATOR
- Principal & Interest:
- Property Tax: $1,226
- Home Insurance:$119
- HOA Fees:$0
- Mortgage Insurance:
PRICE HISTORY
| Date | Event | Price |
| 07/19/2023 | Listed | $1,149,000 |

Topfind Realty
REALTOR®
(844)-333-8033
Questions? Contact today.
Interested in buying or selling a home similar to 5922 Rich Hill Way?
Yorba Linda Similar Properties
Listing provided courtesy of Marlene Assali, White Tiger Realty Inc.. Based on information from California Regional Multiple Listing Service, Inc. as of #Date#. This information is for your personal, non-commercial use and may not be used for any purpose other than to identify prospective properties you may be interested in purchasing. Display of MLS data is usually deemed reliable but is NOT guaranteed accurate by the MLS. Buyers are responsible for verifying the accuracy of all information and should investigate the data themselves or retain appropriate professionals. Information from sources other than the Listing Agent may have been included in the MLS data. Unless otherwise specified in writing, Broker/Agent has not and will not verify any information obtained from other sources. The Broker/Agent providing the information contained herein may or may not have been the Listing and/or Selling Agent.
