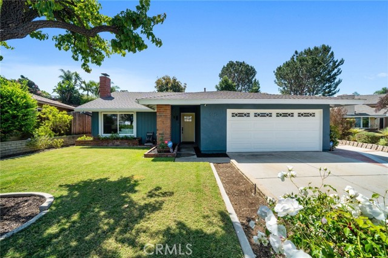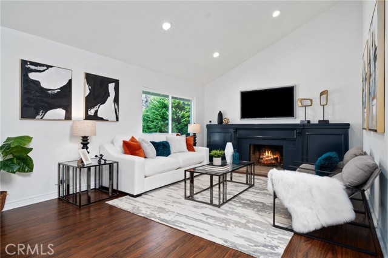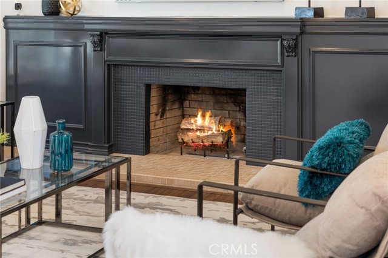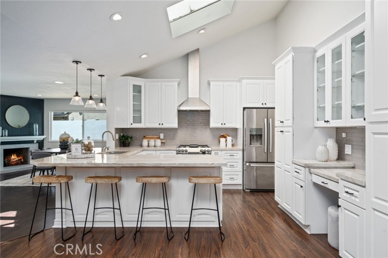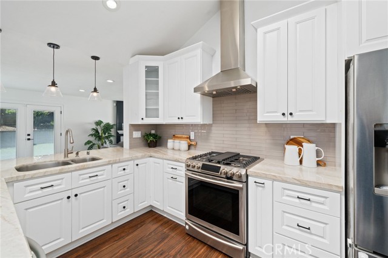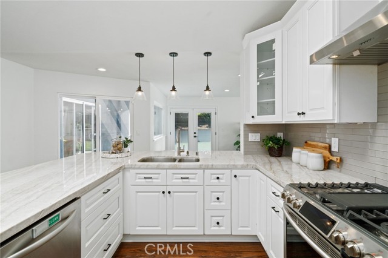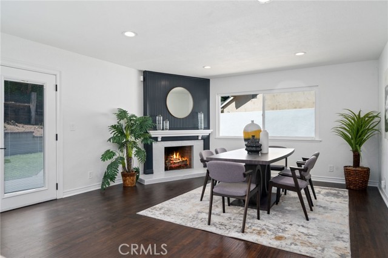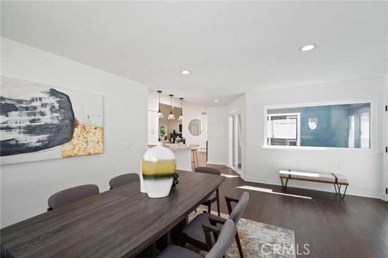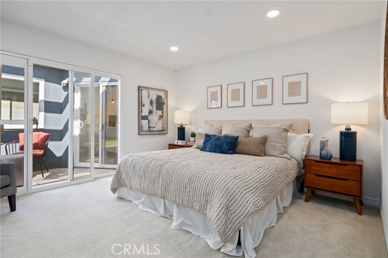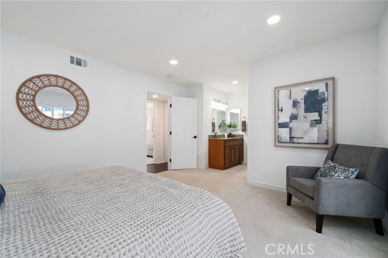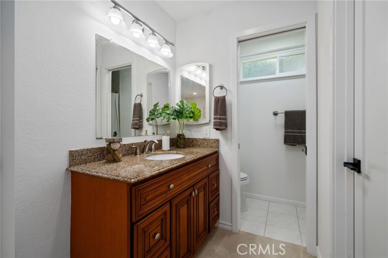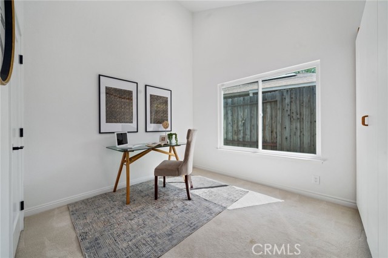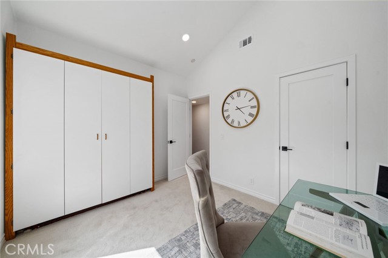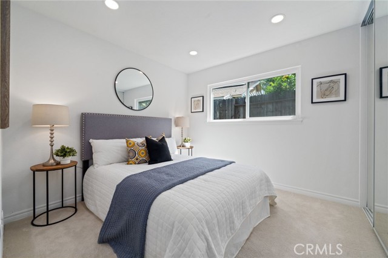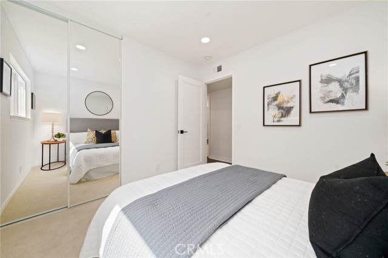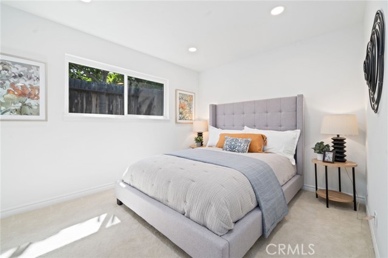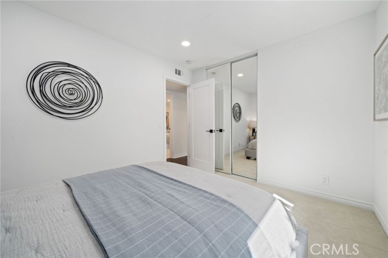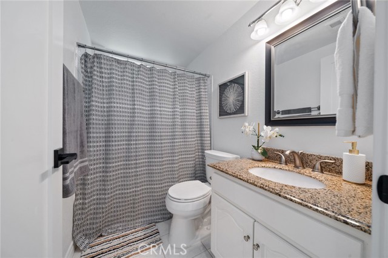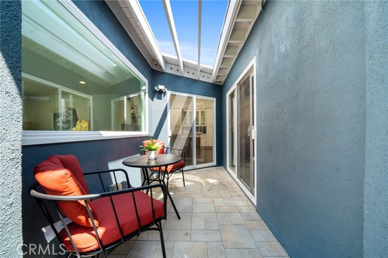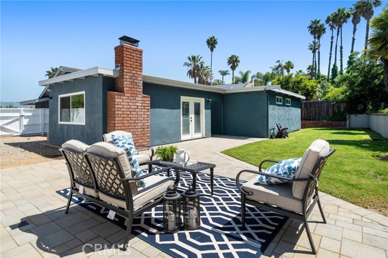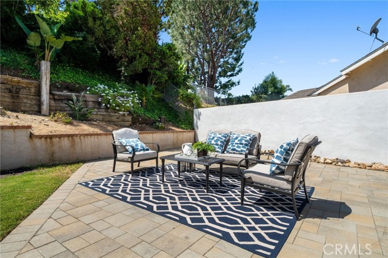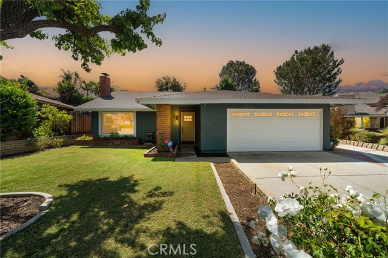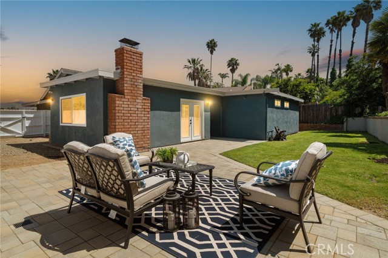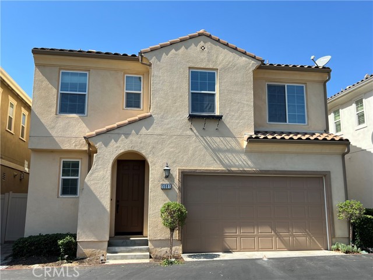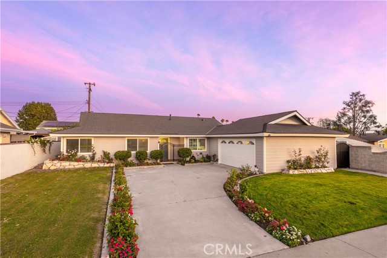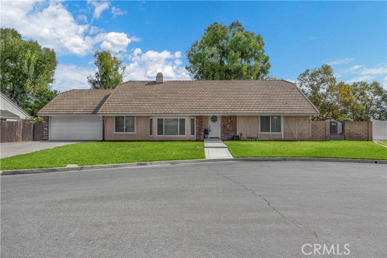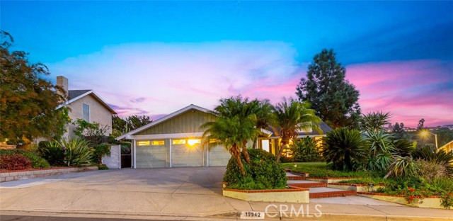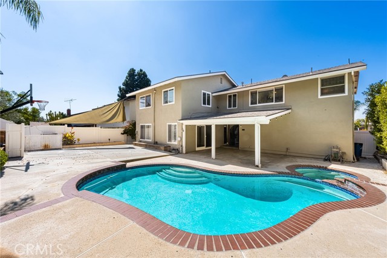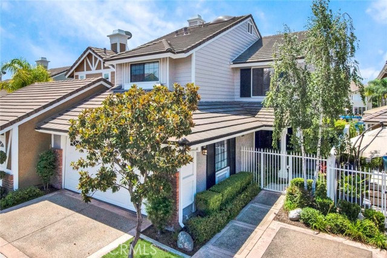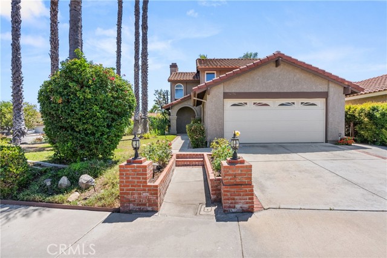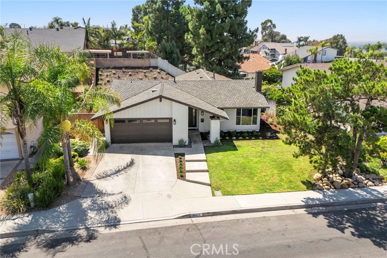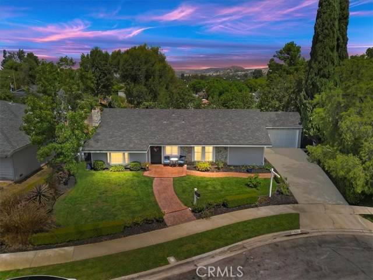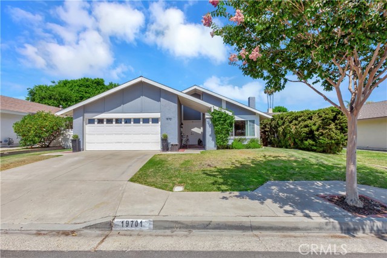5962 Walnut Creek Road
Yorba Linda, CA 92886
Sold
5962 Walnut Creek Road
Yorba Linda, CA 92886
Sold
Discover your dream home in the heart of Yorba Linda's esteemed "Land of Gracious Living." This single-family gem boasts 4 bedrooms, 2 bathrooms, and a spacious 2-car garage, marrying comfort with entertaining. Step into refined elegance when you enter into the sunlit formal living room complete with a grand fireplace and lofty ceilings. The chef's kitchen, adorned with large skylights and modern finishes, provides ample lighting to invite culinary creativity and entertainment. The cozy family room, complete with a second fireplace, beckons intimate gatherings. Retreat to the serene master suite or any of the three additional bedrooms, each offering space and comfort. Step outside to the expansive backyard, a private haven perfect for al fresco living and cherished memories. Nestled in Rolling View Estates, enjoy easy access to Yorba Linda Town Center and family-friendly amenities. Embrace this rare opportunity to sculpt your forever home in the revered city of Yorba Linda.
PROPERTY INFORMATION
| MLS # | OC24094640 | Lot Size | 8,450 Sq. Ft. |
| HOA Fees | $0/Monthly | Property Type | Single Family Residence |
| Price | $ 1,195,000
Price Per SqFt: $ 636 |
DOM | 434 Days |
| Address | 5962 Walnut Creek Road | Type | Residential |
| City | Yorba Linda | Sq.Ft. | 1,880 Sq. Ft. |
| Postal Code | 92886 | Garage | 2 |
| County | Orange | Year Built | 1973 |
| Bed / Bath | 4 / 2 | Parking | 2 |
| Built In | 1973 | Status | Closed |
| Sold Date | 2024-06-10 |
INTERIOR FEATURES
| Has Laundry | Yes |
| Laundry Information | Gas Dryer Hookup, In Garage, Washer Hookup |
| Has Fireplace | Yes |
| Fireplace Information | Dining Room, Living Room |
| Has Appliances | Yes |
| Kitchen Appliances | Built-In Range, Dishwasher, Double Oven, Disposal, Gas Range, Ice Maker, Microwave, Refrigerator, Vented Exhaust Fan, Water Line to Refrigerator |
| Kitchen Information | Quartz Counters, Remodeled Kitchen, Self-closing cabinet doors, Self-closing drawers |
| Kitchen Area | Breakfast Counter / Bar, Dining Room |
| Has Heating | Yes |
| Heating Information | Central, Forced Air |
| Room Information | All Bedrooms Down, Attic, Kitchen, Living Room, Walk-In Closet |
| Has Cooling | Yes |
| Cooling Information | Central Air |
| Flooring Information | Carpet, Laminate, Tile |
| InteriorFeatures Information | Cathedral Ceiling(s), High Ceilings, Open Floorplan, Recessed Lighting |
| DoorFeatures | French Doors, Mirror Closet Door(s), Sliding Doors |
| EntryLocation | Main Level |
| Entry Level | 1 |
| Has Spa | No |
| SpaDescription | None |
| WindowFeatures | Skylight(s) |
| SecuritySafety | Carbon Monoxide Detector(s), Security System, Smoke Detector(s) |
| Bathroom Information | Bathtub, Shower, Shower in Tub, Exhaust fan(s), Granite Counters |
| Main Level Bedrooms | 4 |
| Main Level Bathrooms | 2 |
EXTERIOR FEATURES
| ExteriorFeatures | Lighting |
| FoundationDetails | Slab |
| Roof | Composition |
| Has Pool | No |
| Pool | None |
| Has Fence | Yes |
| Fencing | Wood |
WALKSCORE
MAP
MORTGAGE CALCULATOR
- Principal & Interest:
- Property Tax: $1,275
- Home Insurance:$119
- HOA Fees:$0
- Mortgage Insurance:
PRICE HISTORY
| Date | Event | Price |
| 06/10/2024 | Sold | $1,315,000 |
| 05/24/2024 | Active Under Contract | $1,195,000 |
| 05/13/2024 | Listed | $1,195,000 |

Topfind Realty
REALTOR®
(844)-333-8033
Questions? Contact today.
Interested in buying or selling a home similar to 5962 Walnut Creek Road?
Yorba Linda Similar Properties
Listing provided courtesy of Michael Abdelsayed, KASE Real Estate, Inc.. Based on information from California Regional Multiple Listing Service, Inc. as of #Date#. This information is for your personal, non-commercial use and may not be used for any purpose other than to identify prospective properties you may be interested in purchasing. Display of MLS data is usually deemed reliable but is NOT guaranteed accurate by the MLS. Buyers are responsible for verifying the accuracy of all information and should investigate the data themselves or retain appropriate professionals. Information from sources other than the Listing Agent may have been included in the MLS data. Unless otherwise specified in writing, Broker/Agent has not and will not verify any information obtained from other sources. The Broker/Agent providing the information contained herein may or may not have been the Listing and/or Selling Agent.
