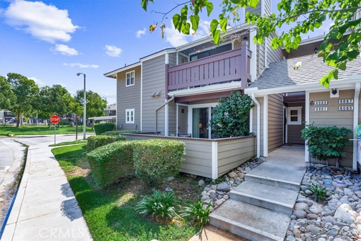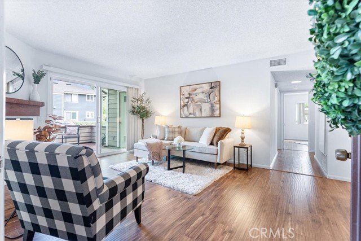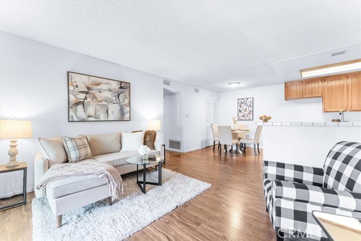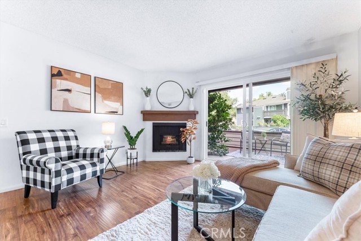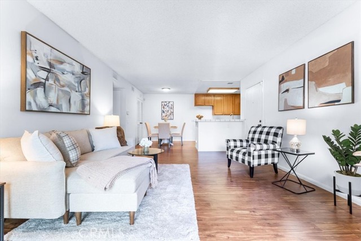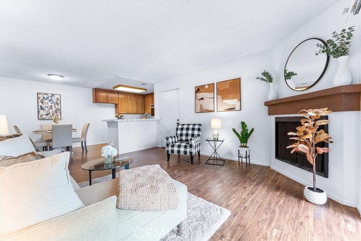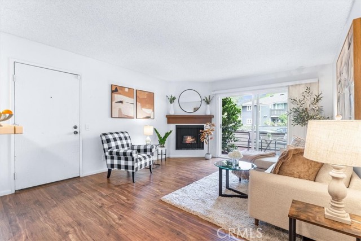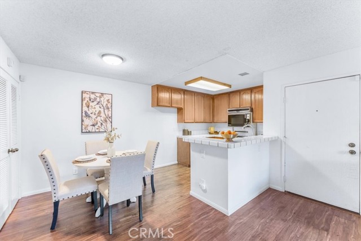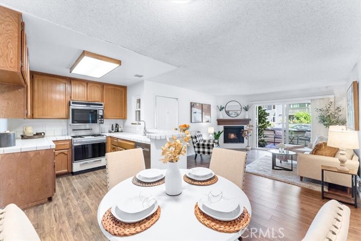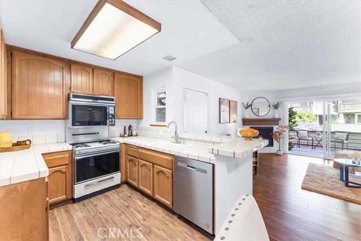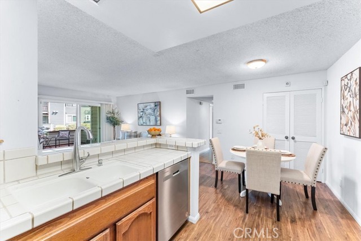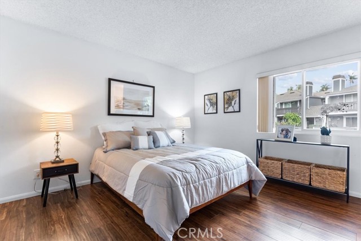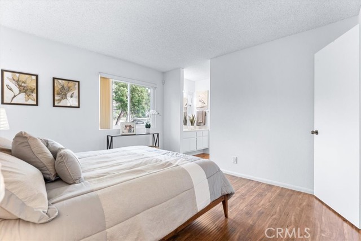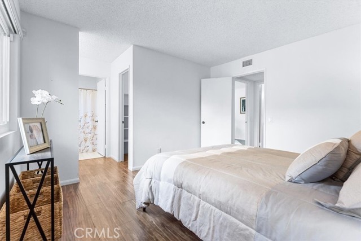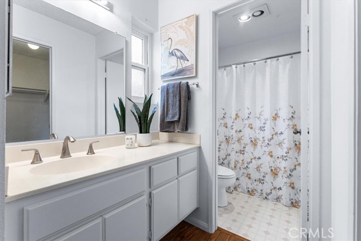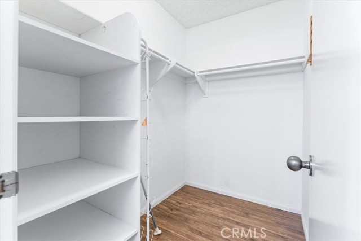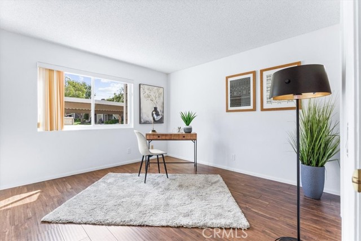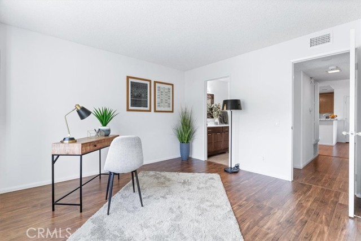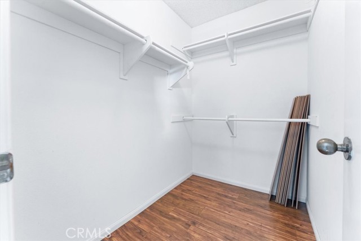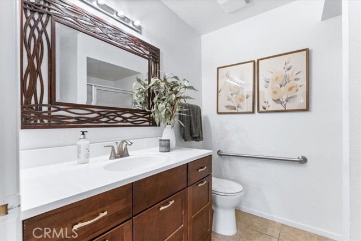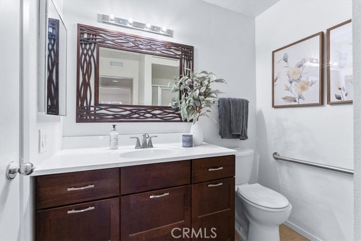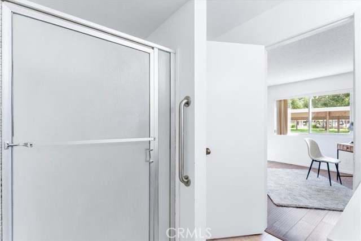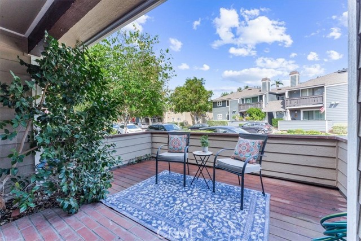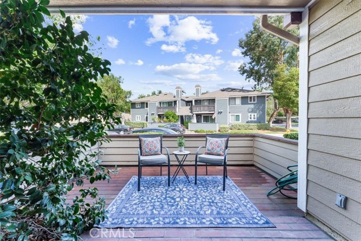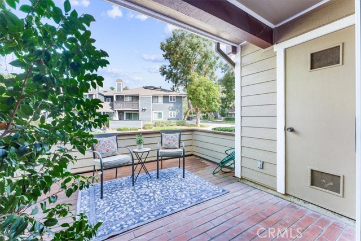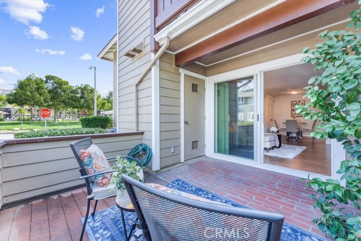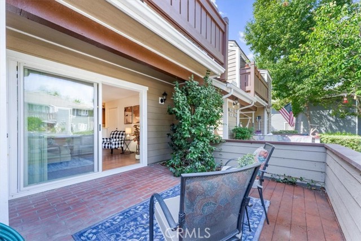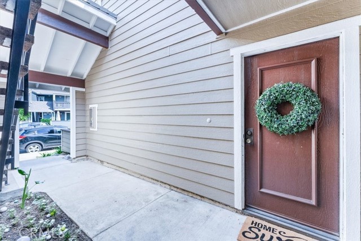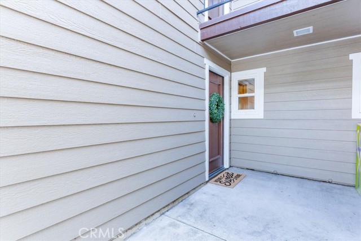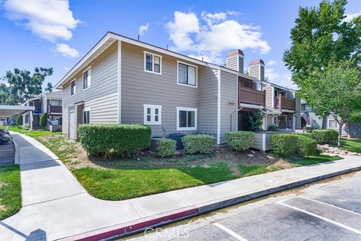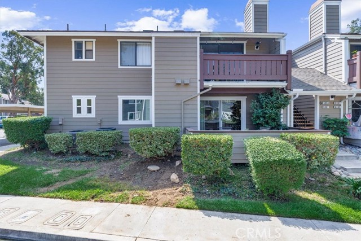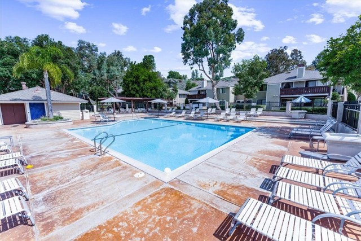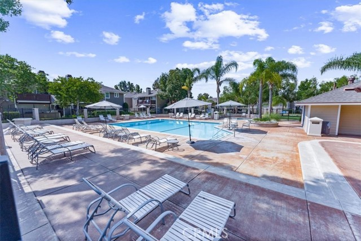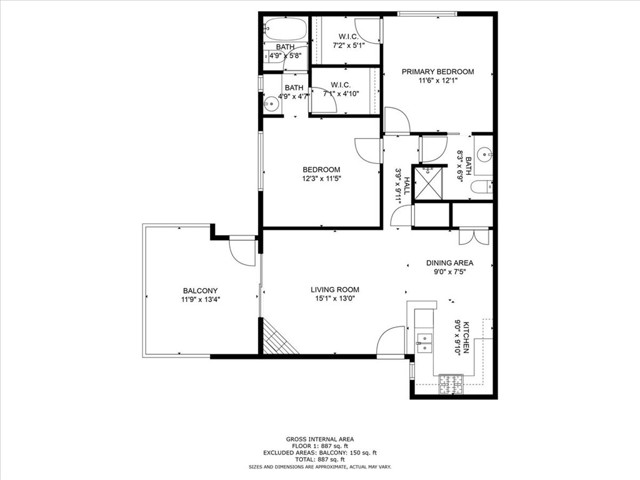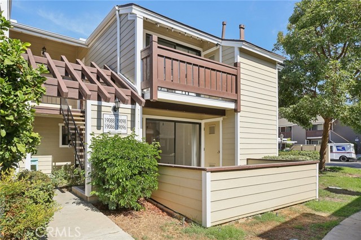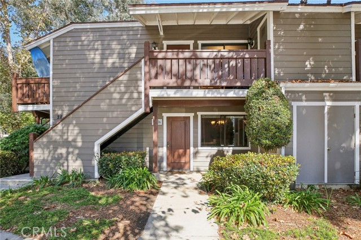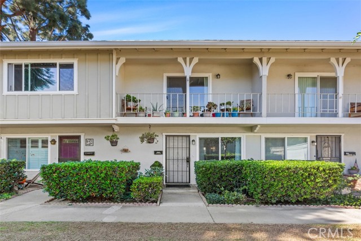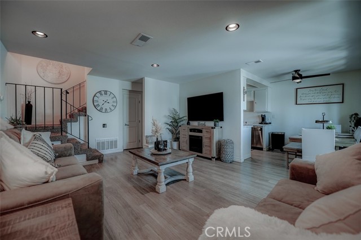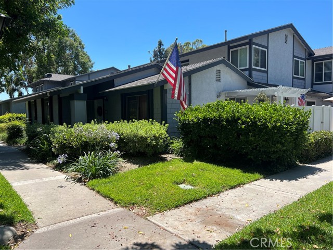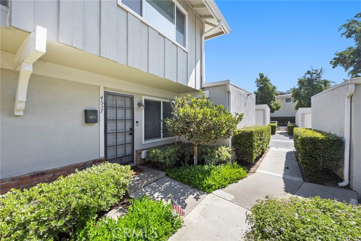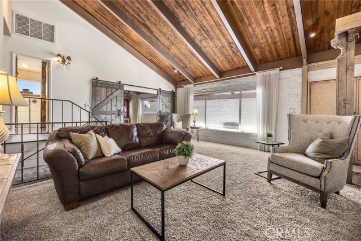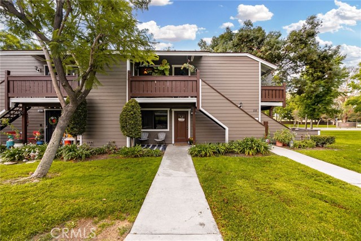6061 Terrace Drive #43
Yorba Linda, CA 92886
Sold
6061 Terrace Drive #43
Yorba Linda, CA 92886
Sold
Welcome Home! Highly sought after 2 Bedroom/2 bathroom single level Condominium located on the first floor. End Unit across from the Association Pool. Walk in to a spacious living room with fireplace, kitchen and dining area. New laminate flooring and newer dual-paned tinted windows and slider. The kitchen has a new dishwasher. HVAC replaced approximately 6 years ago. Spacious Master bedroom opens to Master bath with large walk-in closet with built-in shelves. Large Second bedroom also has a nice-sized walk-in closet and a private entrance to the second bathroom. Sliding door leads to an open-air enclosed patio with plenty of room for entertainment. Laundry room closet is located outside in the patio area. The condominium comes with an assigned parking space #43. Located in the Placentia Yorba Linda School District. Close to trails known for equestrian and jogging paths. The condominium is located near Imperial Highway and Yorba Linda Blvd, giving easy access to shopping, dining, entertainment and freeway access. Kellogg Terrace is FHA/VA approved.
PROPERTY INFORMATION
| MLS # | PW23167635 | Lot Size | N/A |
| HOA Fees | $441/Monthly | Property Type | Condominium |
| Price | $ 549,999
Price Per SqFt: $ 597 |
DOM | 675 Days |
| Address | 6061 Terrace Drive #43 | Type | Residential |
| City | Yorba Linda | Sq.Ft. | 921 Sq. Ft. |
| Postal Code | 92886 | Garage | N/A |
| County | Orange | Year Built | 1982 |
| Bed / Bath | 2 / 2 | Parking | 1 |
| Built In | 1982 | Status | Closed |
| Sold Date | 2023-10-16 |
INTERIOR FEATURES
| Has Laundry | Yes |
| Laundry Information | Gas & Electric Dryer Hookup, In Closet, Outside, Washer Hookup |
| Has Fireplace | Yes |
| Fireplace Information | Living Room, Gas |
| Has Appliances | Yes |
| Kitchen Appliances | Dishwasher, Double Oven, Disposal, Gas Oven, Gas Range |
| Kitchen Information | Kitchen Open to Family Room, Tile Counters |
| Kitchen Area | Area, Family Kitchen, In Kitchen |
| Has Heating | Yes |
| Heating Information | Central, Fireplace(s) |
| Room Information | All Bedrooms Down, Kitchen, Laundry, Living Room, Main Floor Bedroom, Main Floor Primary Bedroom, Primary Bathroom, Primary Bedroom, Walk-In Closet |
| Has Cooling | Yes |
| Cooling Information | Central Air |
| Flooring Information | Laminate, Vinyl |
| InteriorFeatures Information | Open Floorplan, Pantry, Tile Counters |
| DoorFeatures | Panel Doors, Sliding Doors |
| EntryLocation | Front |
| Entry Level | 1 |
| Has Spa | Yes |
| SpaDescription | Association |
| WindowFeatures | Double Pane Windows, ENERGY STAR Qualified Windows, Screens, Tinted Windows |
| SecuritySafety | Carbon Monoxide Detector(s), Fire and Smoke Detection System, Smoke Detector(s), Wired for Alarm System |
| Bathroom Information | Bathtub, Shower, Shower in Tub, Exhaust fan(s), Main Floor Full Bath, Walk-in shower |
| Main Level Bedrooms | 2 |
| Main Level Bathrooms | 2 |
EXTERIOR FEATURES
| ExteriorFeatures | Rain Gutters |
| Roof | Composition |
| Has Pool | No |
| Pool | Association, Heated, In Ground |
| Has Patio | Yes |
| Patio | Brick, Enclosed, Patio, Wood |
WALKSCORE
MAP
MORTGAGE CALCULATOR
- Principal & Interest:
- Property Tax: $587
- Home Insurance:$119
- HOA Fees:$441
- Mortgage Insurance:
PRICE HISTORY
| Date | Event | Price |
| 10/16/2023 | Sold | $549,999 |
| 09/19/2023 | Sold | $549,999 |

Topfind Realty
REALTOR®
(844)-333-8033
Questions? Contact today.
Interested in buying or selling a home similar to 6061 Terrace Drive #43?
Yorba Linda Similar Properties
Listing provided courtesy of Debbi-An Purpura, First Team Real Estate. Based on information from California Regional Multiple Listing Service, Inc. as of #Date#. This information is for your personal, non-commercial use and may not be used for any purpose other than to identify prospective properties you may be interested in purchasing. Display of MLS data is usually deemed reliable but is NOT guaranteed accurate by the MLS. Buyers are responsible for verifying the accuracy of all information and should investigate the data themselves or retain appropriate professionals. Information from sources other than the Listing Agent may have been included in the MLS data. Unless otherwise specified in writing, Broker/Agent has not and will not verify any information obtained from other sources. The Broker/Agent providing the information contained herein may or may not have been the Listing and/or Selling Agent.
