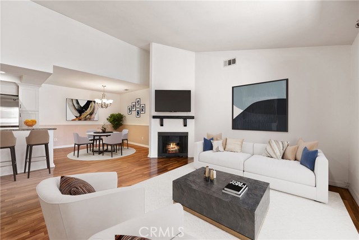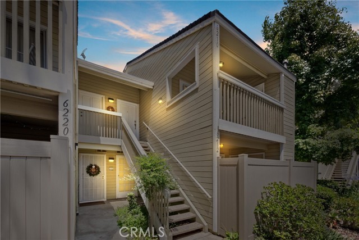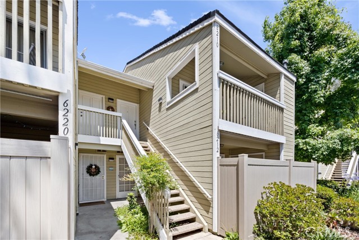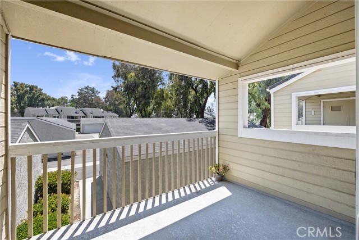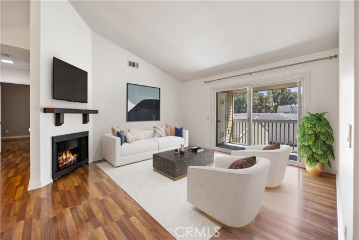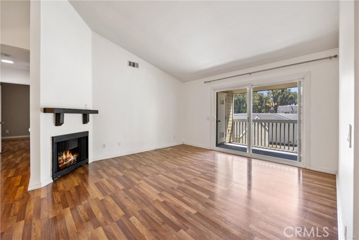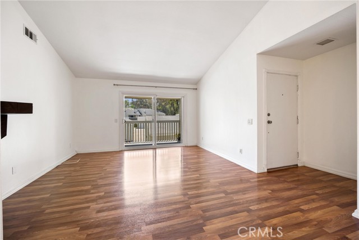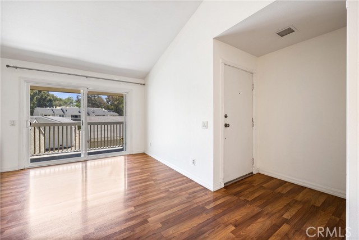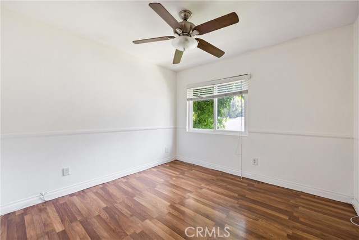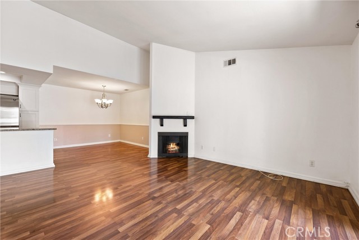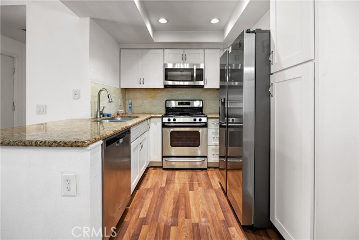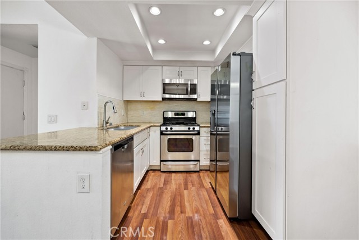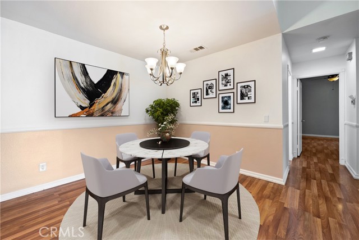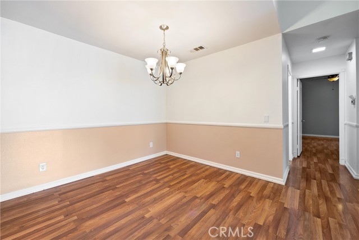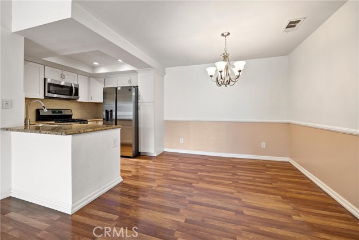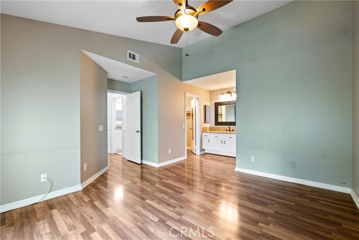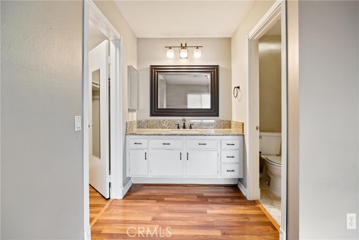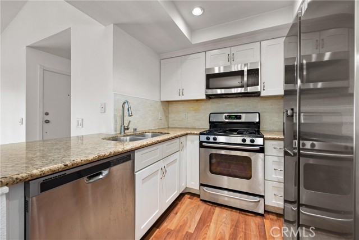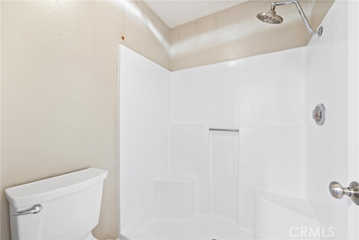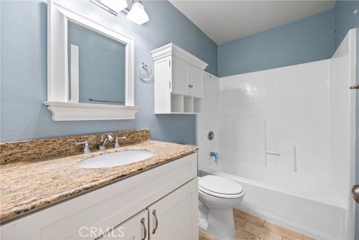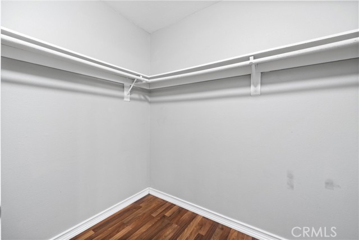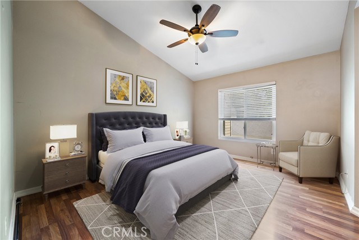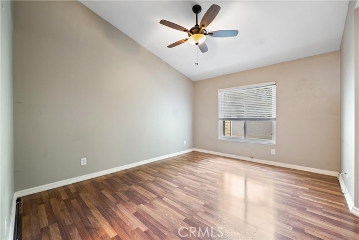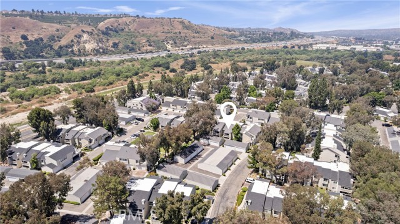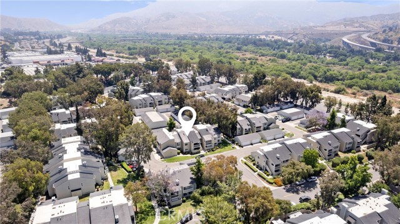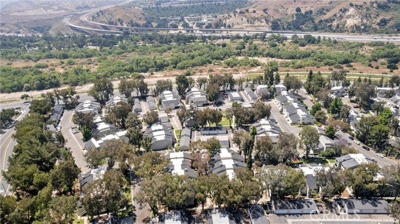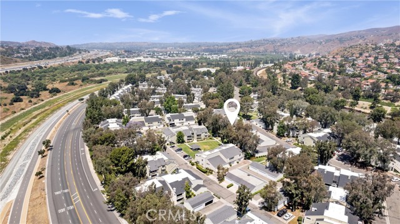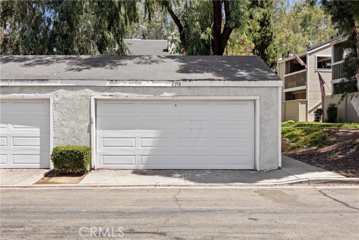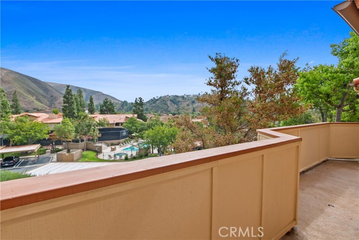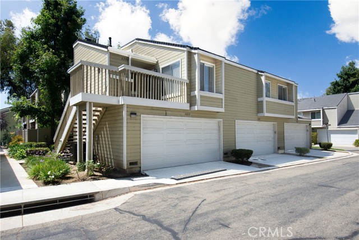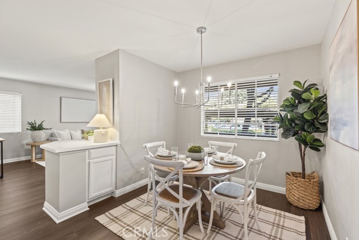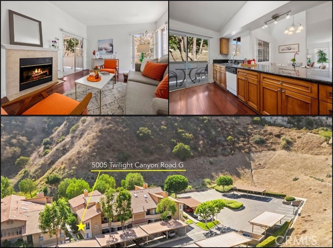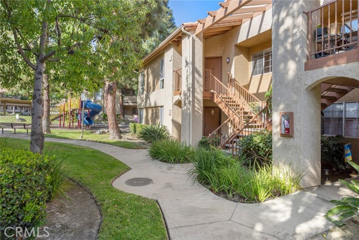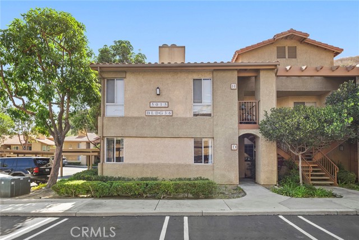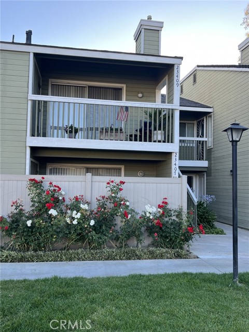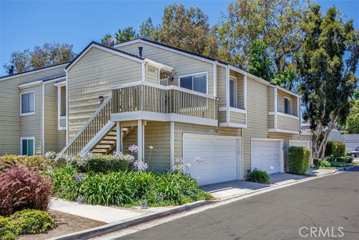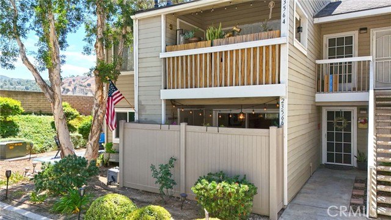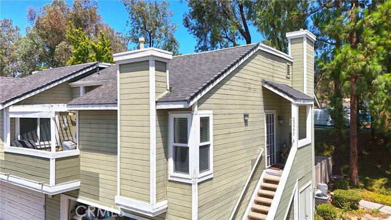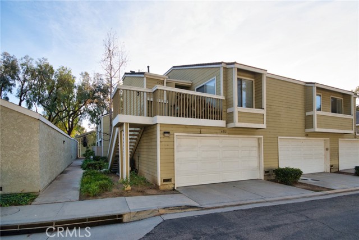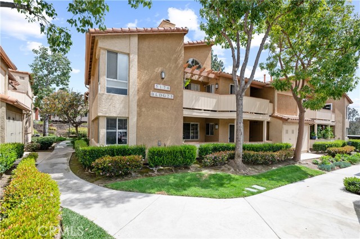6210 Hartford Road #201
Yorba Linda, CA 92887
Sold
6210 Hartford Road #201
Yorba Linda, CA 92887
Sold
Welcome to this beautiful upper level condo in Yorba Linda. Featuring 2 spacious bedrooms & bathrooms, the open floor plan of this home has a functional & smooth flow to it. The remodeled kitchen features shaker cabinets, granite countertops & stainless steel appliances. It overlooks the dining room & spacious living room which leads to your own private balcony. The condo comes with a detached 2-car garage, providing ample space for parking and additional storage. As part of the homeowner's association (HOA), you'll have access to an array of incredible amenities. Enjoy sunny days by the sparkling pool or relax in the soothing spa. The picnic areas and playground offer perfect spots for outdoor gatherings and family fun. The HOA also covers water, trash, and electricity for the 2-car garage, providing added convenience and cost savings. The location of this condo is truly exceptional. Situated close to Savi Ranch, you'll have easy access to a variety of restaurants, shops, and entertainment options. Commuting is a breeze with the nearby 91 freeway, making it convenient to reach other parts of Orange County and beyond. You will also get access to the highly rated schools of Yorba Linda. Don't let this opportunity pass you by!
PROPERTY INFORMATION
| MLS # | OC23119665 | Lot Size | 1 Sq. Ft. |
| HOA Fees | $561/Monthly | Property Type | Condominium |
| Price | $ 517,000
Price Per SqFt: $ 479 |
DOM | 801 Days |
| Address | 6210 Hartford Road #201 | Type | Residential |
| City | Yorba Linda | Sq.Ft. | 1,080 Sq. Ft. |
| Postal Code | 92887 | Garage | 2 |
| County | Orange | Year Built | 1985 |
| Bed / Bath | 2 / 2 | Parking | 2 |
| Built In | 1985 | Status | Closed |
| Sold Date | 2023-07-28 |
INTERIOR FEATURES
| Has Laundry | Yes |
| Laundry Information | In Garage |
| Has Fireplace | Yes |
| Fireplace Information | Family Room |
| Has Appliances | Yes |
| Kitchen Appliances | Dishwasher, Electric Oven, Gas Range, Refrigerator |
| Kitchen Information | Granite Counters, Remodeled Kitchen, Self-closing cabinet doors, Self-closing drawers |
| Kitchen Area | Breakfast Counter / Bar, Dining Room |
| Has Heating | Yes |
| Heating Information | Central |
| Room Information | All Bedrooms Up, Kitchen, Living Room, Master Bathroom |
| Has Cooling | Yes |
| Cooling Information | Central Air |
| Flooring Information | Laminate |
| InteriorFeatures Information | Ceiling Fan(s), Granite Counters, Living Room Balcony |
| EntryLocation | upstairs |
| Entry Level | 1 |
| Has Spa | Yes |
| SpaDescription | Private, Association, Community |
| Bathroom Information | Bathtub, Shower, Granite Counters |
| Main Level Bedrooms | 2 |
| Main Level Bathrooms | 2 |
EXTERIOR FEATURES
| Has Pool | Yes |
| Pool | Private, Association, Community |
| Has Patio | Yes |
| Patio | Deck |
WALKSCORE
MAP
MORTGAGE CALCULATOR
- Principal & Interest:
- Property Tax: $551
- Home Insurance:$119
- HOA Fees:$561
- Mortgage Insurance:
PRICE HISTORY
| Date | Event | Price |
| 07/28/2023 | Sold | $517,000 |
| 07/21/2023 | Pending | $517,000 |
| 07/07/2023 | Listed | $517,000 |

Topfind Realty
REALTOR®
(844)-333-8033
Questions? Contact today.
Interested in buying or selling a home similar to 6210 Hartford Road #201?
Yorba Linda Similar Properties
Listing provided courtesy of Karim Wahba, Real Broker. Based on information from California Regional Multiple Listing Service, Inc. as of #Date#. This information is for your personal, non-commercial use and may not be used for any purpose other than to identify prospective properties you may be interested in purchasing. Display of MLS data is usually deemed reliable but is NOT guaranteed accurate by the MLS. Buyers are responsible for verifying the accuracy of all information and should investigate the data themselves or retain appropriate professionals. Information from sources other than the Listing Agent may have been included in the MLS data. Unless otherwise specified in writing, Broker/Agent has not and will not verify any information obtained from other sources. The Broker/Agent providing the information contained herein may or may not have been the Listing and/or Selling Agent.
