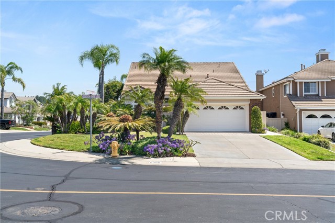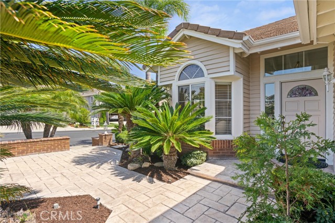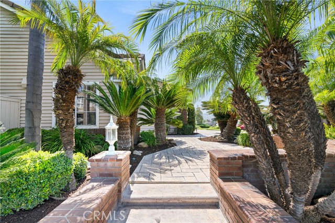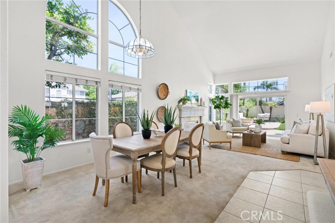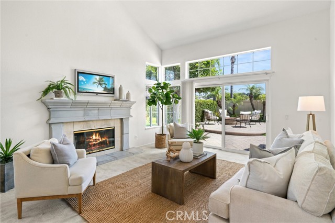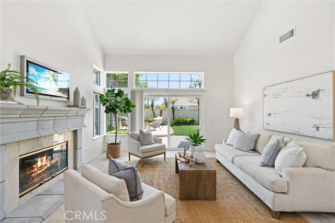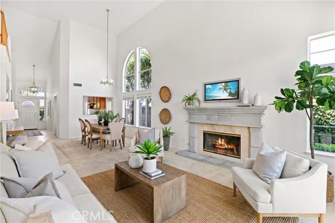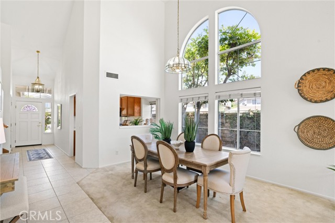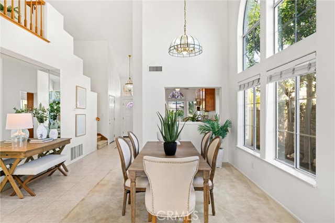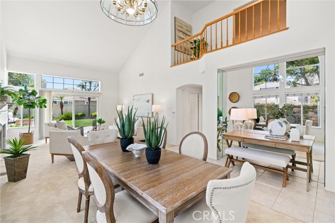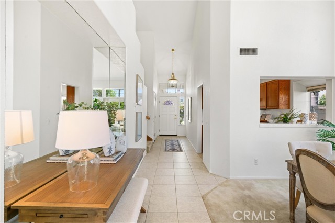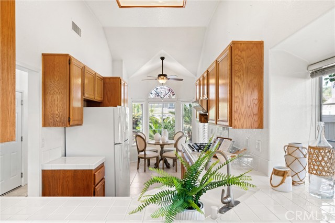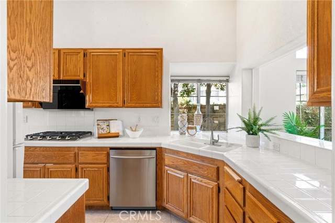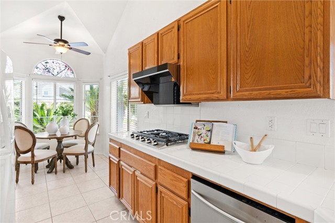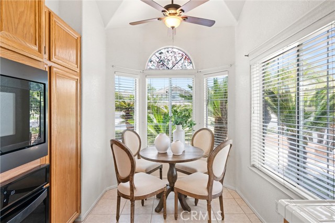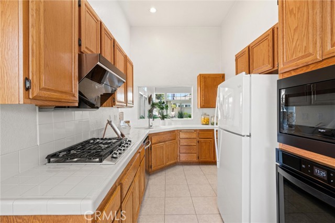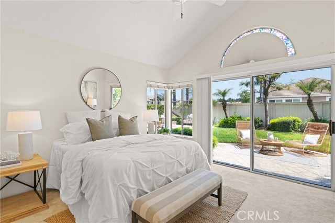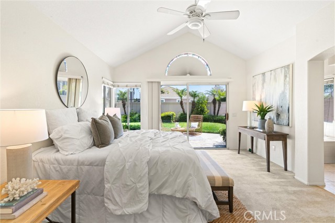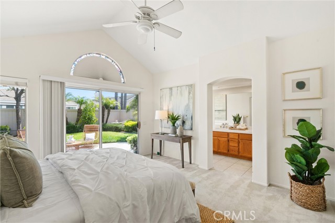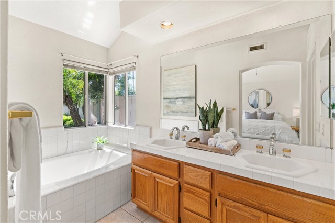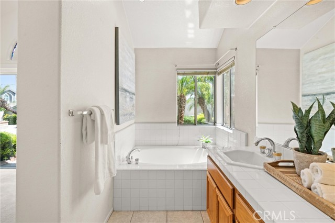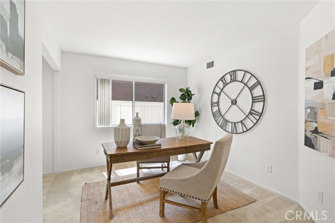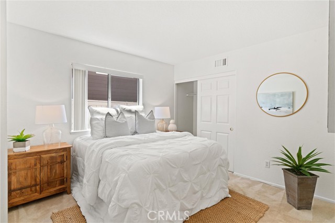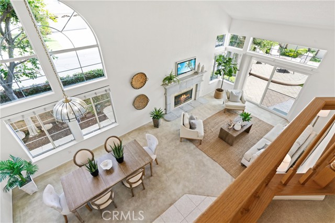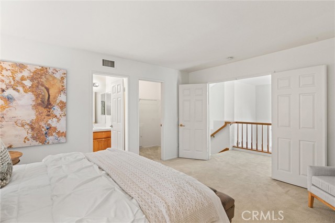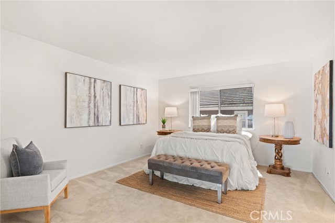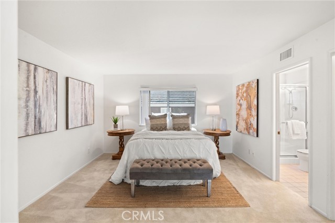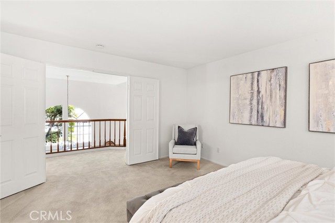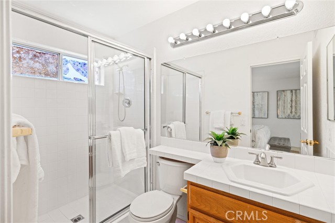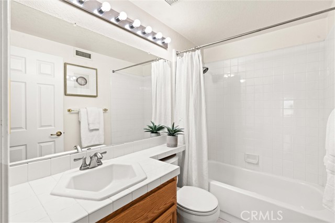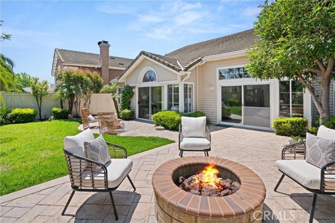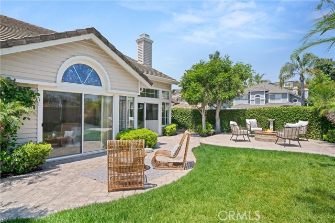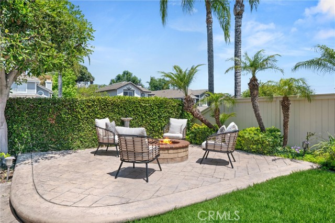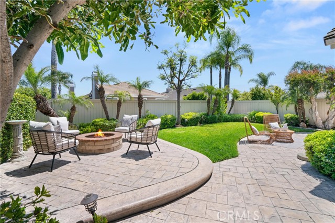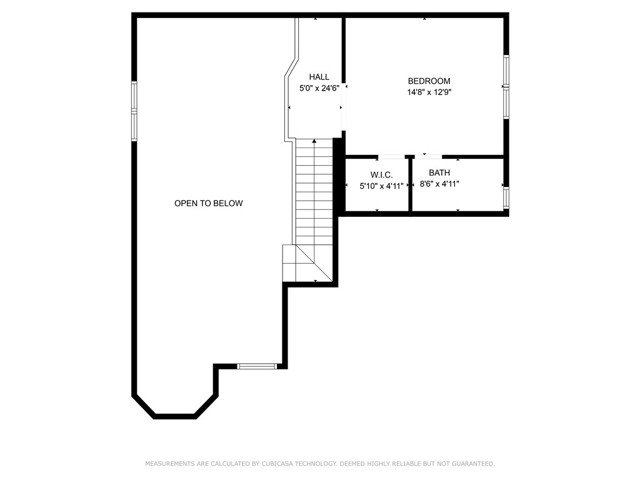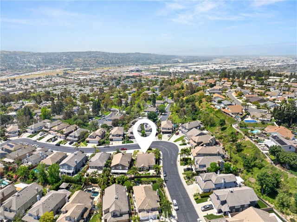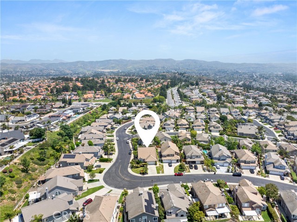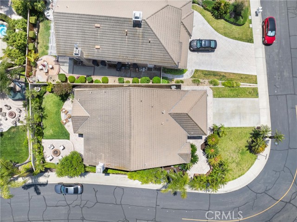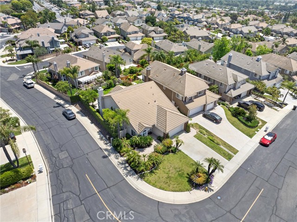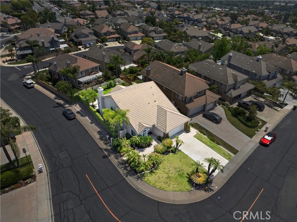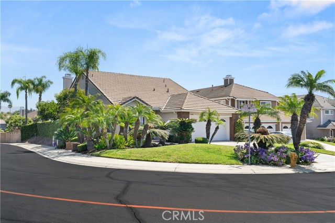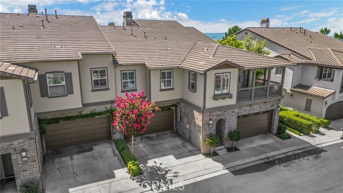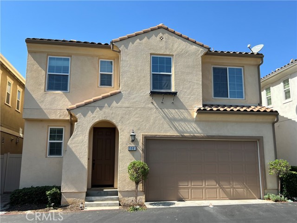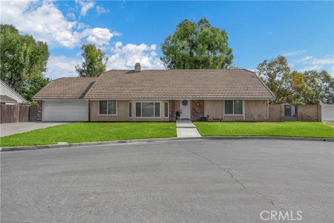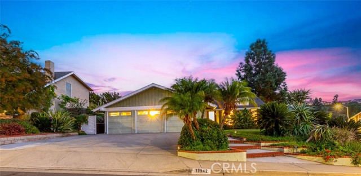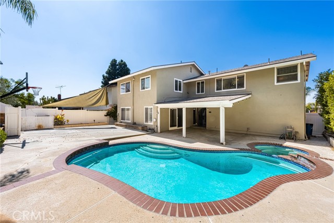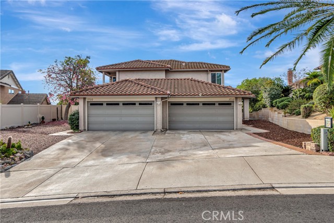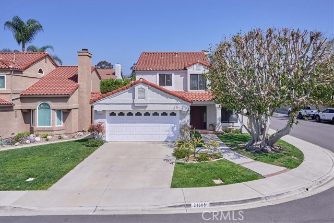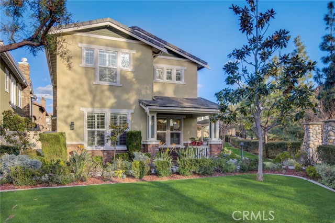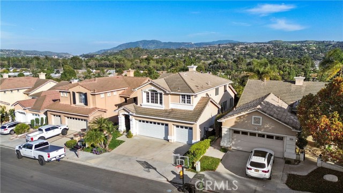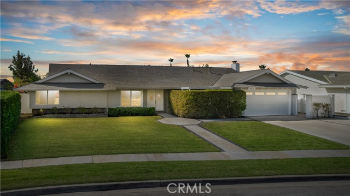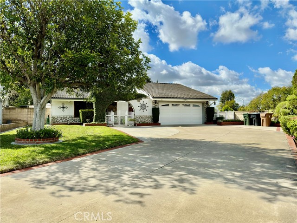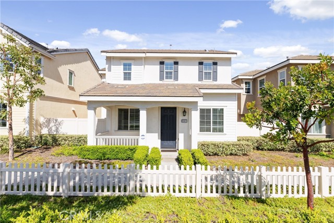6300 Golden Gate Drive
Yorba Linda, CA 92886
Sold
6300 Golden Gate Drive
Yorba Linda, CA 92886
Sold
Nestled within the prestigious gated community of Fairmont Terrace, this residence sits gracefully upon a secluded corner lot, inviting an abundance of natural light into its open-concept design. Upon entering, one is welcomed by soaring cathedral ceilings, setting a tone of spaciousness and elegance. The kitchen seamlessly flows into the expansive dining area and great room, adorned by a cozy fireplace, perfect for intimate gatherings or relaxed evenings. The main floor primary bedroom offers a tranquil retreat, overlooking the private oasis of the yard.Downstairs, two secondary bedrooms provide versatile spaces, ideal for a home office or guest accommodations. Ascend upstairs to discover another primary suite, complete with its own private bath, offering unparalleled comfort and privacy.This home exudes a sense of exclusivity, a hidden gem within the city, boasting convenience with its central location to freeways, dining, hiking trails, and shopping. Other distinguishing features include additional storage, well manicured yard, and lovingly maintained.
PROPERTY INFORMATION
| MLS # | OC24095833 | Lot Size | 6,250 Sq. Ft. |
| HOA Fees | $185/Monthly | Property Type | Single Family Residence |
| Price | $ 1,240,000
Price Per SqFt: $ 616 |
DOM | 481 Days |
| Address | 6300 Golden Gate Drive | Type | Residential |
| City | Yorba Linda | Sq.Ft. | 2,014 Sq. Ft. |
| Postal Code | 92886 | Garage | 2 |
| County | Orange | Year Built | 1992 |
| Bed / Bath | 4 / 3 | Parking | 2 |
| Built In | 1992 | Status | Closed |
| Sold Date | 2024-05-30 |
INTERIOR FEATURES
| Has Laundry | Yes |
| Laundry Information | In Garage |
| Has Fireplace | Yes |
| Fireplace Information | Living Room, Fire Pit |
| Has Appliances | Yes |
| Kitchen Appliances | Dishwasher, Gas Cooktop, Microwave, Refrigerator |
| Kitchen Information | Tile Counters |
| Kitchen Area | Breakfast Nook, Dining Room, In Kitchen |
| Has Heating | Yes |
| Heating Information | Central |
| Room Information | Foyer, Great Room, Kitchen, Main Floor Bedroom, Main Floor Primary Bedroom, Primary Bathroom, Primary Bedroom, Primary Suite, Office, Two Primaries |
| Has Cooling | Yes |
| Cooling Information | Central Air |
| Flooring Information | Carpet, Tile |
| InteriorFeatures Information | Built-in Features, Cathedral Ceiling(s), Ceiling Fan(s), High Ceilings |
| EntryLocation | 1 |
| Entry Level | 1 |
| Has Spa | No |
| SpaDescription | None |
| WindowFeatures | Blinds |
| SecuritySafety | Gated Community |
| Bathroom Information | Bathtub, Shower, Shower in Tub, Privacy toilet door, Tile Counters, Walk-in shower |
| Main Level Bedrooms | 3 |
| Main Level Bathrooms | 2 |
EXTERIOR FEATURES
| FoundationDetails | Slab |
| Roof | Tile |
| Has Pool | No |
| Pool | None |
| Has Patio | Yes |
| Patio | Patio Open, Rear Porch |
| Has Sprinklers | Yes |
WALKSCORE
MAP
MORTGAGE CALCULATOR
- Principal & Interest:
- Property Tax: $1,323
- Home Insurance:$119
- HOA Fees:$185
- Mortgage Insurance:
PRICE HISTORY
| Date | Event | Price |
| 05/30/2024 | Sold | $1,370,000 |
| 05/23/2024 | Pending | $1,240,000 |
| 05/13/2024 | Listed | $1,240,000 |

Topfind Realty
REALTOR®
(844)-333-8033
Questions? Contact today.
Interested in buying or selling a home similar to 6300 Golden Gate Drive?
Yorba Linda Similar Properties
Listing provided courtesy of Audra Lambert, Realty One Group West. Based on information from California Regional Multiple Listing Service, Inc. as of #Date#. This information is for your personal, non-commercial use and may not be used for any purpose other than to identify prospective properties you may be interested in purchasing. Display of MLS data is usually deemed reliable but is NOT guaranteed accurate by the MLS. Buyers are responsible for verifying the accuracy of all information and should investigate the data themselves or retain appropriate professionals. Information from sources other than the Listing Agent may have been included in the MLS data. Unless otherwise specified in writing, Broker/Agent has not and will not verify any information obtained from other sources. The Broker/Agent providing the information contained herein may or may not have been the Listing and/or Selling Agent.
