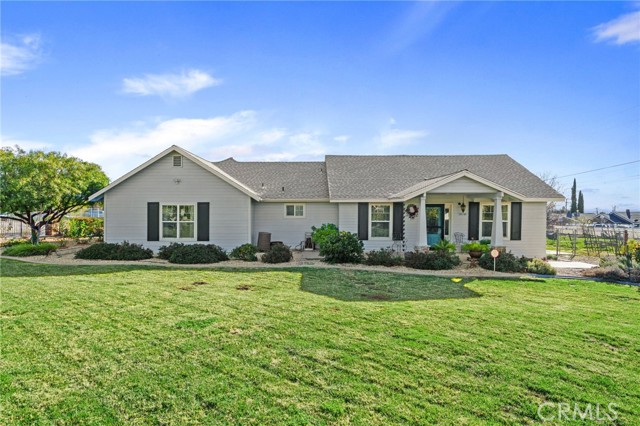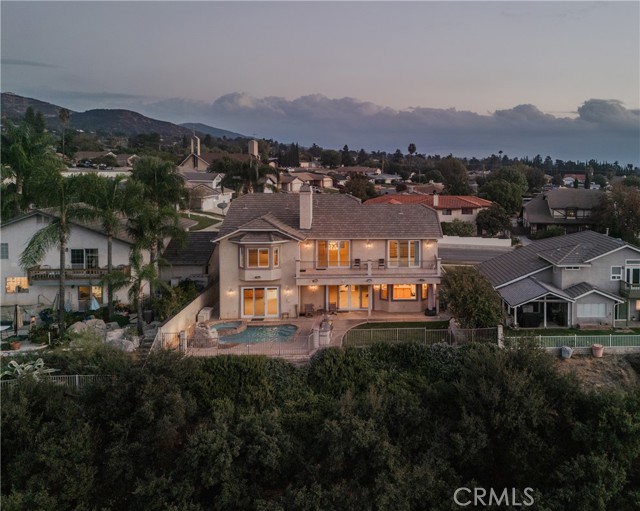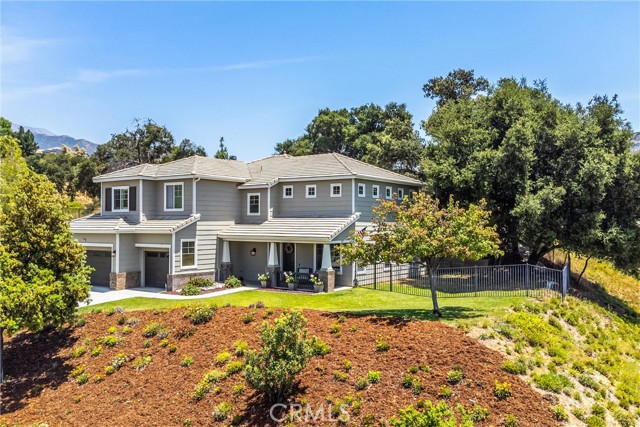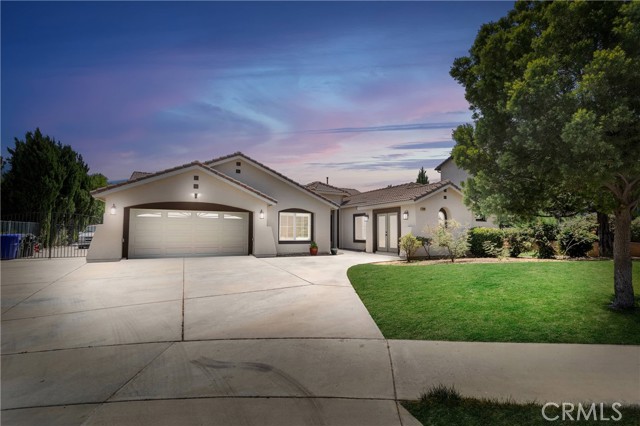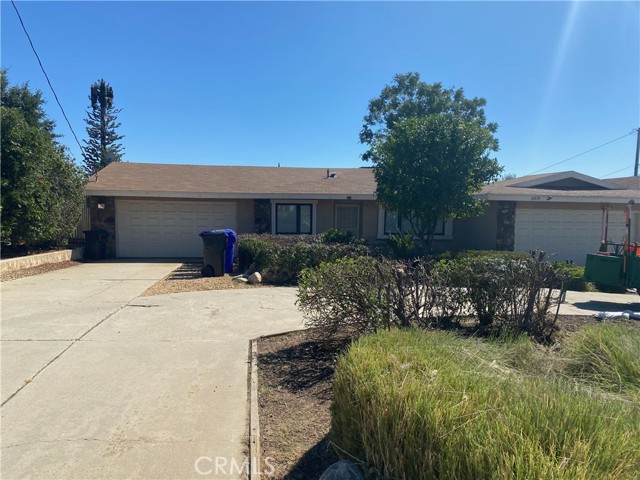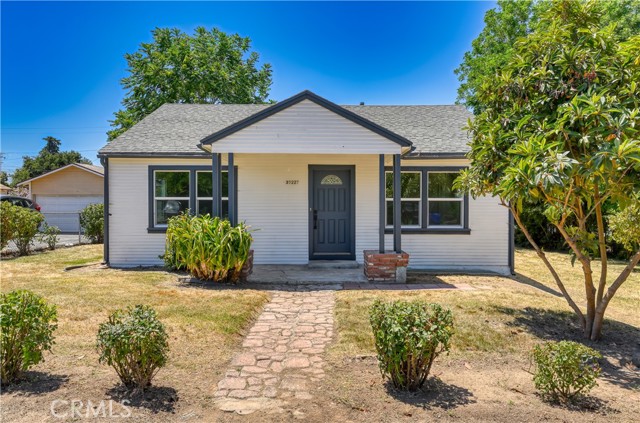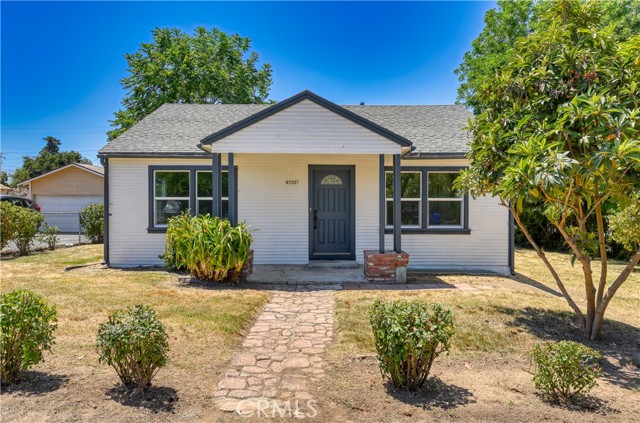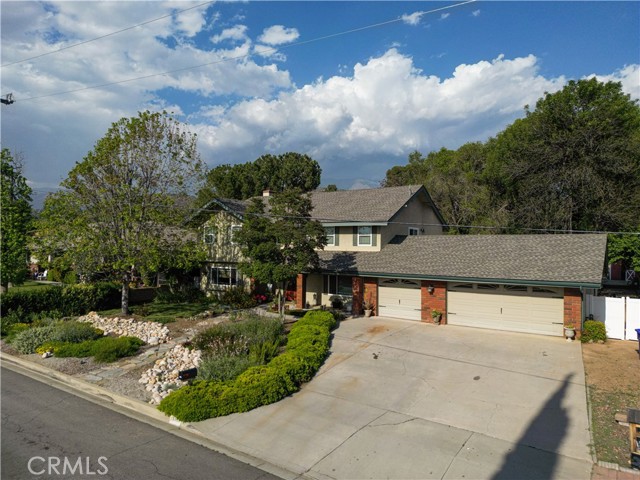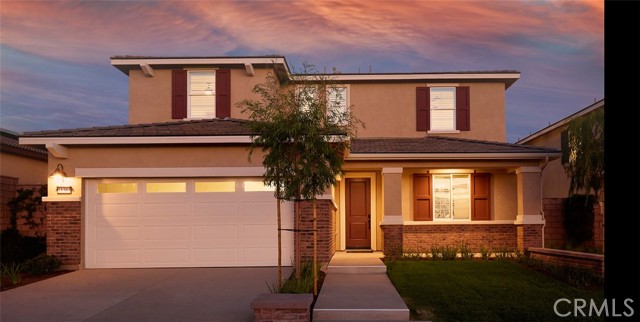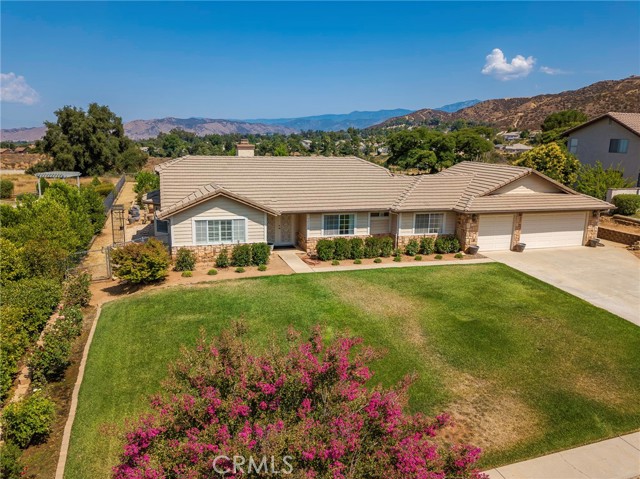11363 Pinon
Yucaipa, CA 92399
Step into this Plan 3 Model Home, adorned with a captivating Craftsman Elevation, and discovera sanctuary of comfort and sophistication. Spanning a single story, this residence offersa spacious layout comprising 4 bedrooms and 3 bathrooms, providing ample space for both relaxation and entertaining. The heart of the home resides ni its gourmet kitchen, outfitted with the coveted GE Café Appliance Package in striking Matte White. From the sleek Energy Star French Door Refrigerator to the upgraded soft-closing doors and drawers, custom countertops, and premium cabinets, the kitchen seamlessly blends functionality with style. Throughout the home, thoughtful enhancements abound, adding both convenience and aesthetic appeal. Built-ins ni Bedroom 2 and the office offer versatile storage solutions, while a designated drop zone provides a practical space to organizedaily essentials. Outside, themeticulously landscaped front and rear yards beckon you to embrace the tranquility of outdoor living. From designer finishes to meticulous attentionto detail, decorator features grace every corner of this exceptional residence, infusing each space with an air of luxury and charm. Whetherunwinding in the serene master suite or hosting guests ni the inviting living areas, Serrano Lake Homesite 72 offers an unparalleled living experience.
PROPERTY INFORMATION
| MLS # | SW24145350 | Lot Size | 7,200 Sq. Ft. |
| HOA Fees | $0/Monthly | Property Type | Single Family Residence |
| Price | $ 849,000
Price Per SqFt: $ 420 |
DOM | 427 Days |
| Address | 11363 Pinon | Type | Residential |
| City | Yucaipa | Sq.Ft. | 2,021 Sq. Ft. |
| Postal Code | 92399 | Garage | 2 |
| County | San Bernardino | Year Built | 2021 |
| Bed / Bath | 3 / 3.5 | Parking | 4 |
| Built In | 2021 | Status | Active |
INTERIOR FEATURES
| Has Laundry | Yes |
| Laundry Information | Dryer Included, Washer Included |
| Has Fireplace | Yes |
| Fireplace Information | Electric |
| Has Appliances | Yes |
| Kitchen Appliances | 6 Burner Stove, Dishwasher, Disposal, Gas Oven, Gas Cooktop, Microwave, Refrigerator, Tankless Water Heater, Water Line to Refrigerator |
| Kitchen Area | Area |
| Has Heating | Yes |
| Heating Information | Central |
| Room Information | All Bedrooms Down, Family Room, Walk-In Closet, Walk-In Pantry |
| Has Cooling | Yes |
| Cooling Information | Central Air |
| Flooring Information | Laminate |
| InteriorFeatures Information | Ceiling Fan(s), Furnished, Open Floorplan, Pantry, Recessed Lighting |
| DoorFeatures | Mirror Closet Door(s) |
| EntryLocation | 1 |
| Entry Level | 1 |
| SecuritySafety | Carbon Monoxide Detector(s), Fire Sprinkler System |
| Main Level Bedrooms | 1 |
| Main Level Bathrooms | 2 |
EXTERIOR FEATURES
| Has Pool | No |
| Pool | None |
| Has Patio | Yes |
| Patio | Slab, Wood |
| Has Fence | Yes |
| Fencing | Block, Vinyl |
WALKSCORE
MAP
MORTGAGE CALCULATOR
- Principal & Interest:
- Property Tax: $906
- Home Insurance:$119
- HOA Fees:$0
- Mortgage Insurance:
PRICE HISTORY
| Date | Event | Price |
| 09/12/2024 | Price Change | $849,000 (-2.30%) |
| 07/29/2024 | Price Change | $879,000 (-2.22%) |
| 07/15/2024 | Listed | $904,929 |

Topfind Realty
REALTOR®
(844)-333-8033
Questions? Contact today.
Use a Topfind agent and receive a cash rebate of up to $8,490
Yucaipa Similar Properties
Listing provided courtesy of David Lopez, Woodside Homes. Based on information from California Regional Multiple Listing Service, Inc. as of #Date#. This information is for your personal, non-commercial use and may not be used for any purpose other than to identify prospective properties you may be interested in purchasing. Display of MLS data is usually deemed reliable but is NOT guaranteed accurate by the MLS. Buyers are responsible for verifying the accuracy of all information and should investigate the data themselves or retain appropriate professionals. Information from sources other than the Listing Agent may have been included in the MLS data. Unless otherwise specified in writing, Broker/Agent has not and will not verify any information obtained from other sources. The Broker/Agent providing the information contained herein may or may not have been the Listing and/or Selling Agent.


