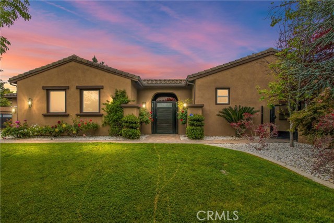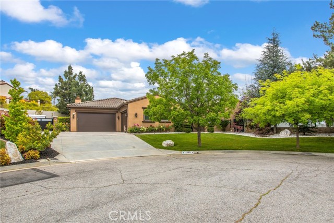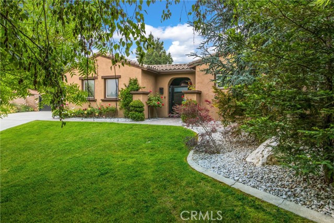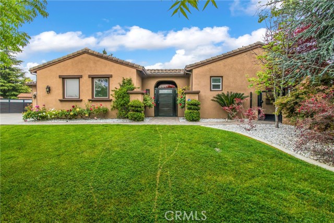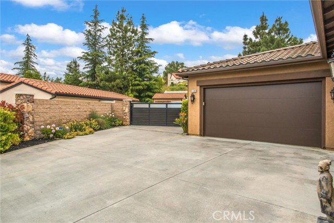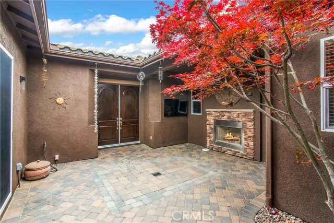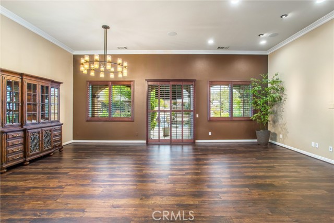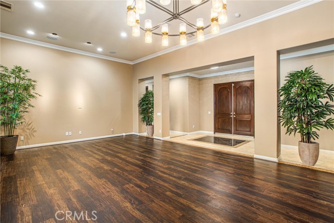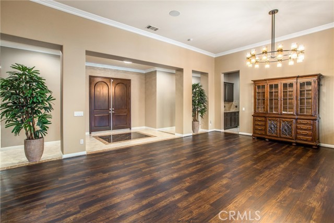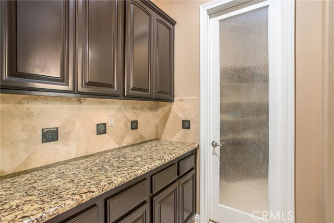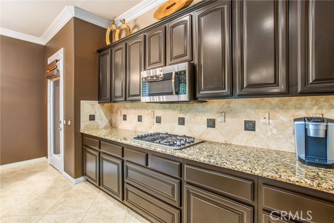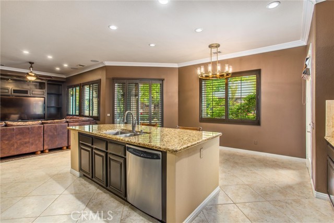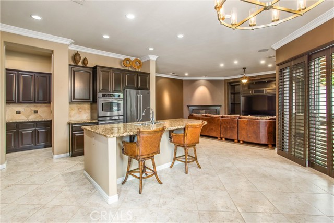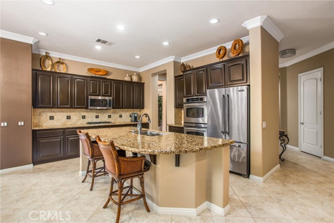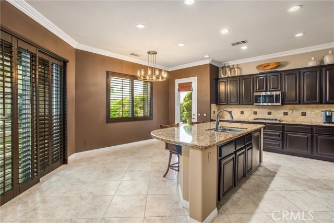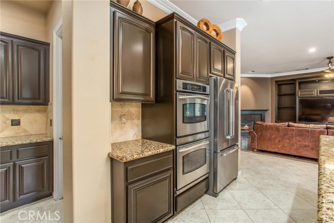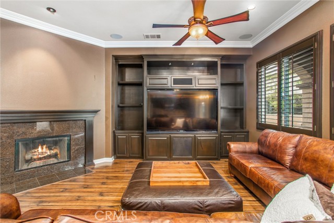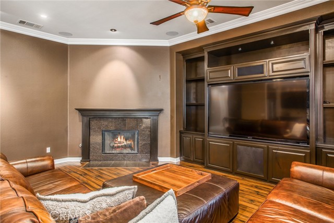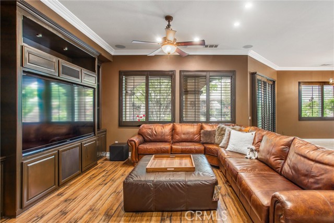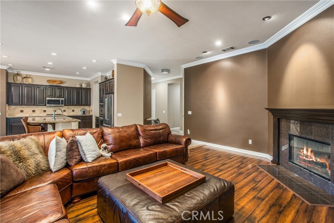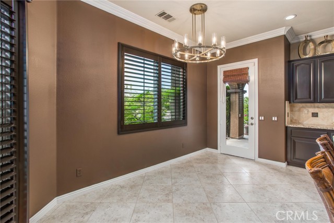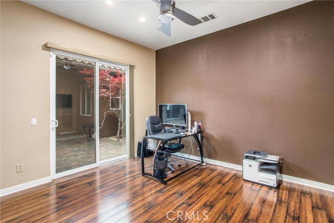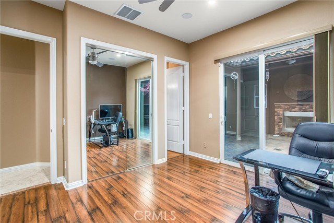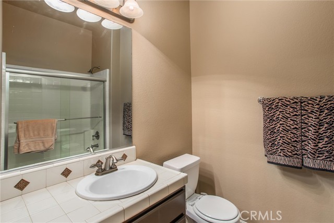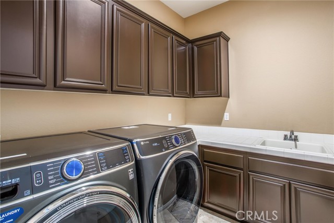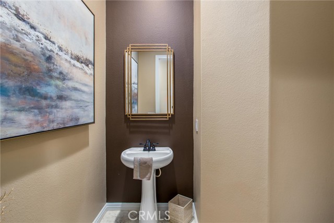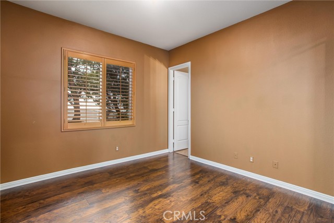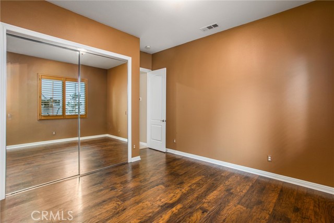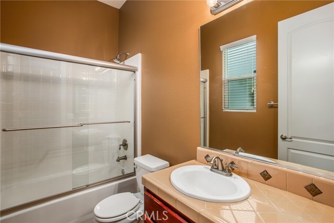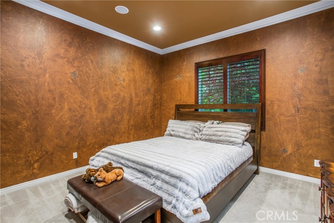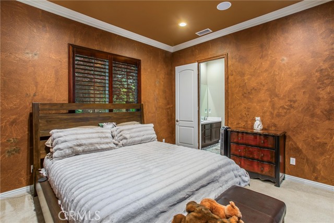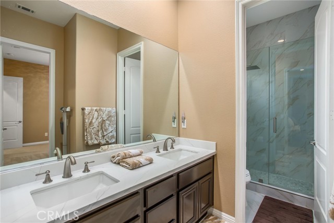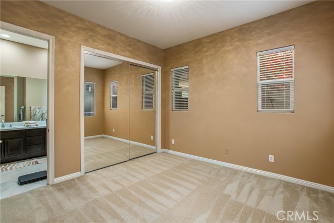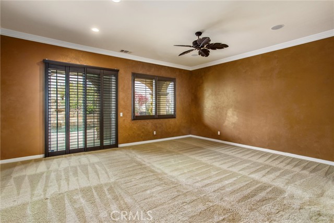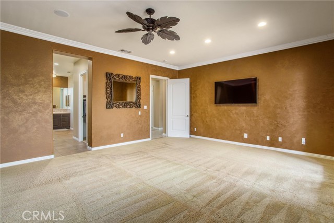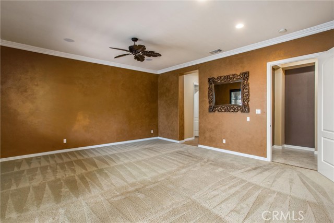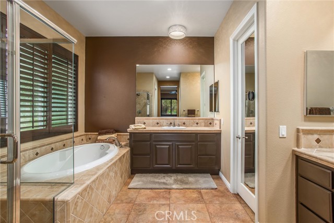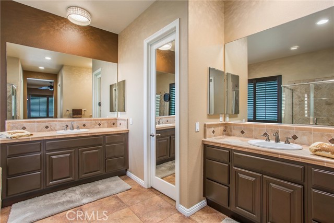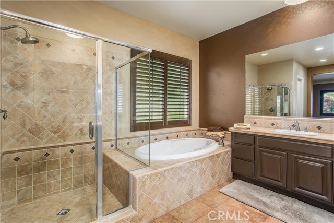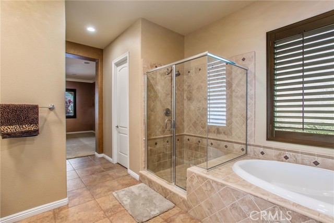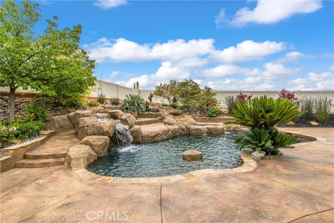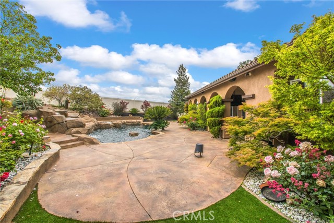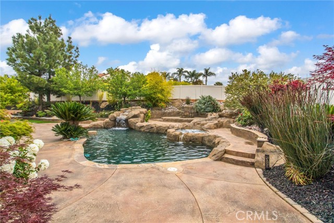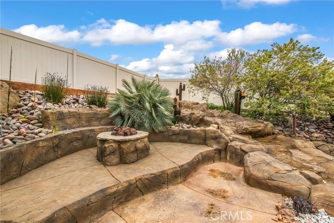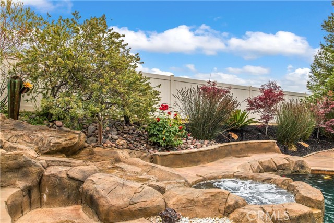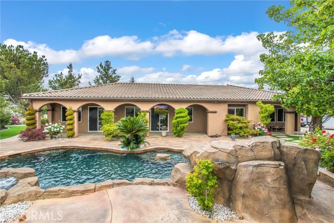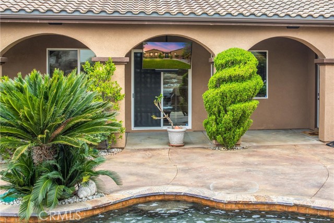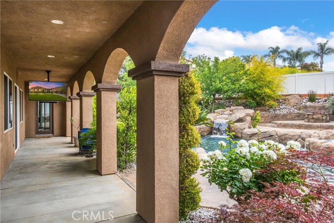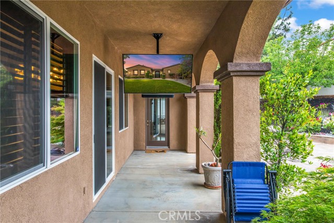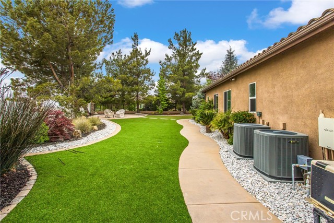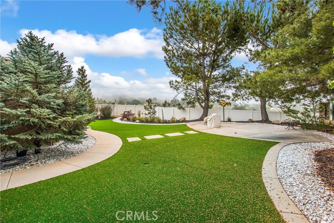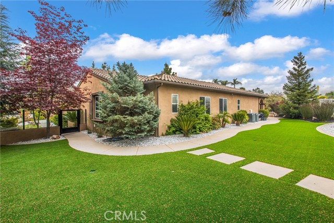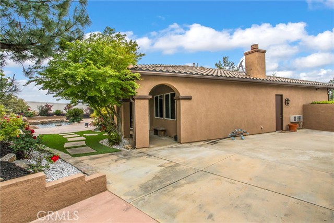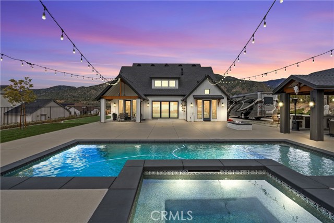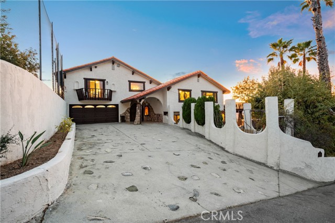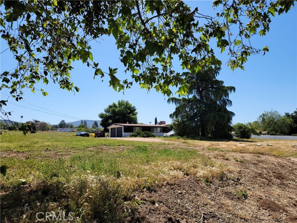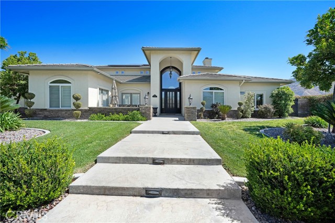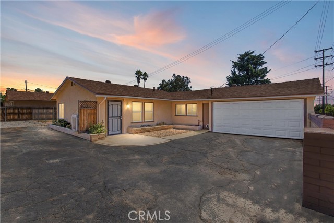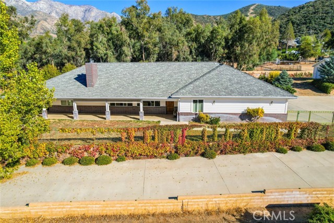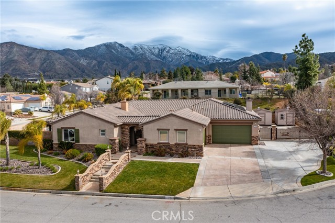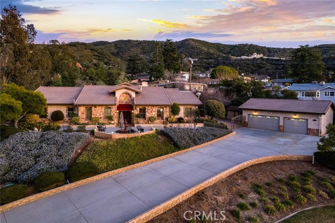11389 Fawn Glen Road
Yucaipa, CA 92399
Sold
11389 Fawn Glen Road
Yucaipa, CA 92399
Sold
Welcome to your dream home in the prestigious Deer Brook Estates. Walk into your private entry courtyard and enjoy the outdoor fireplace and television. Through the double doors the great room is extra spacious with crown molding, recessed lighting and a stunning chandelier. The butler's pantry leads into the inviting kitchen with granite counter tops, large island, pantry, two ovens, one is a convection. Room for counter seating and a dining table. The living room has a gas fireplace, built-in entertainment center and contains an 80 inch television for your viewing pleasure. Sonos is also in this house. The luxurious Master Suite has two walk-in closets, an ensuite with dual vanities, walk-in shower and soaking tub. All this with direct access to the covered patio and pool. Four additional generous sized bedrooms two with ensuites, two that share a newly remodeled Jack"n"Jill Bathroom. Fresh paint and plantation shutters adorn the home. The half-acre property is professionally landscaped front and back. The backyard has a custom Salt-water pool with pebble-tec finish that includes twin waterfalls, a grotto seating bench and beach shelf. The covered patio has a television that can be viewed from the patio or pool...never miss your games. Above the pool is a relaxing built-in spa and gas fire pit area with built-in seating. The backyard has a sound system including the spa and fire pit area. Astro turf is installed in backyard and gives you the beauty of green all year long. RV parking is ample and convenient at the end of the driveway behind the remote controlled gates. Four car garage with epoxy floors, new garage doors with MyQ App controls and a tv. There are five Hik Vision cameras that provide 24 hour surveillance along with Ring doorbell. All outside lighting is controlled by the Wink App. This is one of those homes that you have to see in person.
PROPERTY INFORMATION
| MLS # | EV24099649 | Lot Size | 22,772 Sq. Ft. |
| HOA Fees | $0/Monthly | Property Type | Single Family Residence |
| Price | $ 1,349,000
Price Per SqFt: $ 382 |
DOM | 526 Days |
| Address | 11389 Fawn Glen Road | Type | Residential |
| City | Yucaipa | Sq.Ft. | 3,531 Sq. Ft. |
| Postal Code | 92399 | Garage | 4 |
| County | San Bernardino | Year Built | 2004 |
| Bed / Bath | 5 / 4.5 | Parking | 4 |
| Built In | 2004 | Status | Closed |
| Sold Date | 2024-06-27 |
INTERIOR FEATURES
| Has Laundry | Yes |
| Laundry Information | Inside |
| Has Fireplace | Yes |
| Fireplace Information | Living Room, Outside, Gas |
| Has Heating | Yes |
| Heating Information | Central |
| Room Information | All Bedrooms Down, Family Room, Great Room, Kitchen, Laundry |
| Has Cooling | Yes |
| Cooling Information | Central Air, Dual |
| EntryLocation | FRONT |
| Entry Level | 1 |
| Has Spa | Yes |
| SpaDescription | Private, In Ground |
| Main Level Bedrooms | 5 |
| Main Level Bathrooms | 5 |
EXTERIOR FEATURES
| Has Pool | Yes |
| Pool | Private, Heated, In Ground |
| Has Sprinklers | Yes |
WALKSCORE
MAP
MORTGAGE CALCULATOR
- Principal & Interest:
- Property Tax: $1,439
- Home Insurance:$119
- HOA Fees:$0
- Mortgage Insurance:
PRICE HISTORY
| Date | Event | Price |
| 06/27/2024 | Sold | $1,265,000 |
| 06/08/2024 | Pending | $1,349,000 |
| 05/30/2024 | Price Change | $1,349,000 (-3.64%) |
| 05/17/2024 | Listed | $1,399,999 |

Topfind Realty
REALTOR®
(844)-333-8033
Questions? Contact today.
Interested in buying or selling a home similar to 11389 Fawn Glen Road?
Yucaipa Similar Properties
Listing provided courtesy of DONNAKAYE OSTRANDER, 2 Gals Real Estate. Based on information from California Regional Multiple Listing Service, Inc. as of #Date#. This information is for your personal, non-commercial use and may not be used for any purpose other than to identify prospective properties you may be interested in purchasing. Display of MLS data is usually deemed reliable but is NOT guaranteed accurate by the MLS. Buyers are responsible for verifying the accuracy of all information and should investigate the data themselves or retain appropriate professionals. Information from sources other than the Listing Agent may have been included in the MLS data. Unless otherwise specified in writing, Broker/Agent has not and will not verify any information obtained from other sources. The Broker/Agent providing the information contained herein may or may not have been the Listing and/or Selling Agent.
