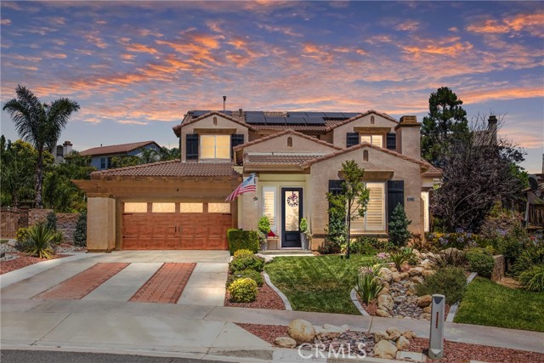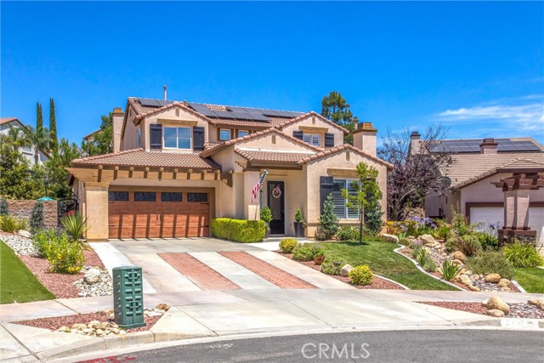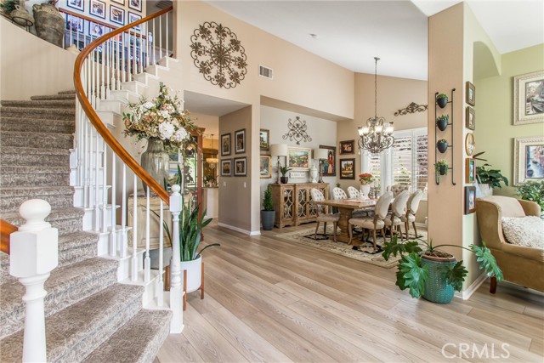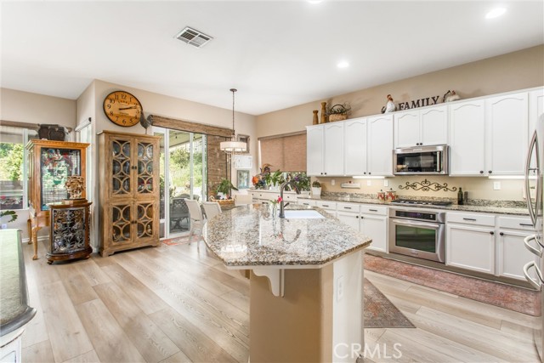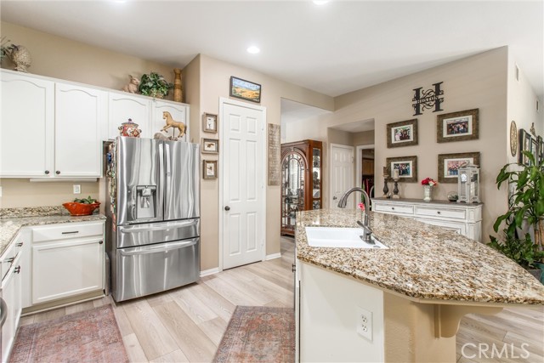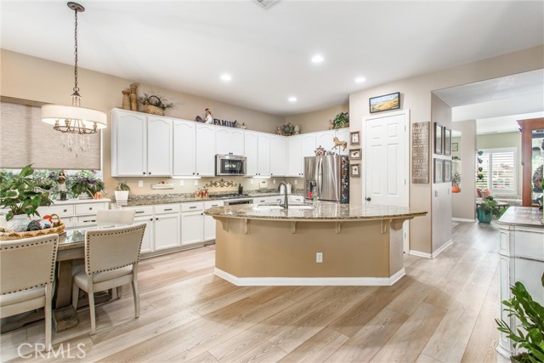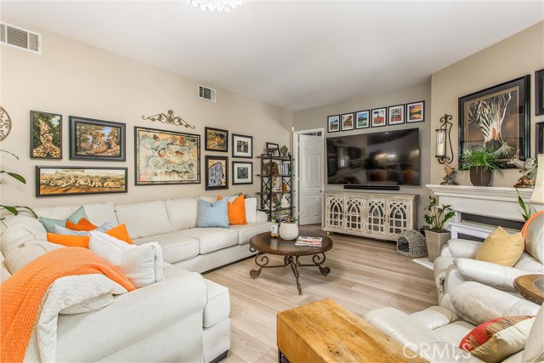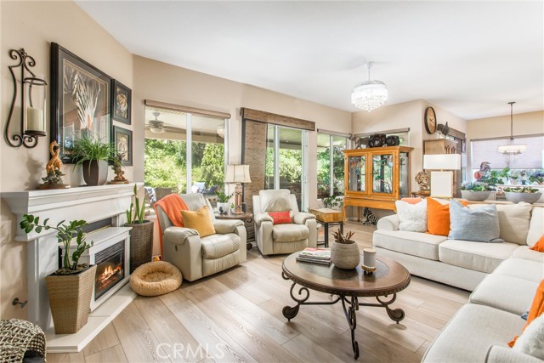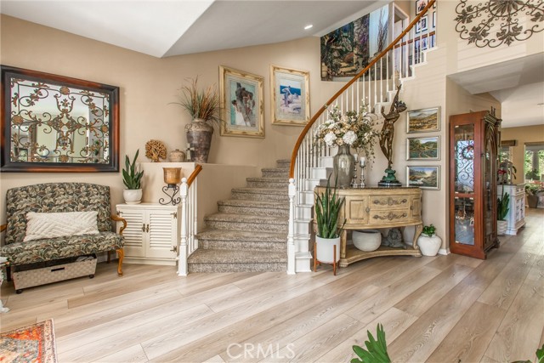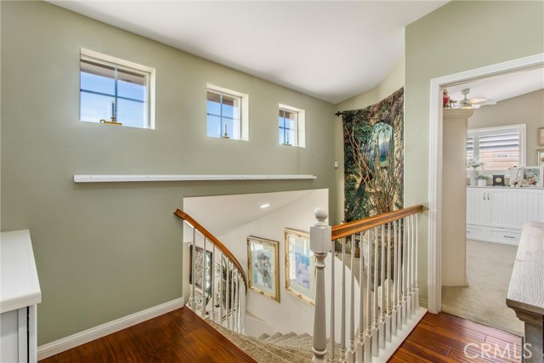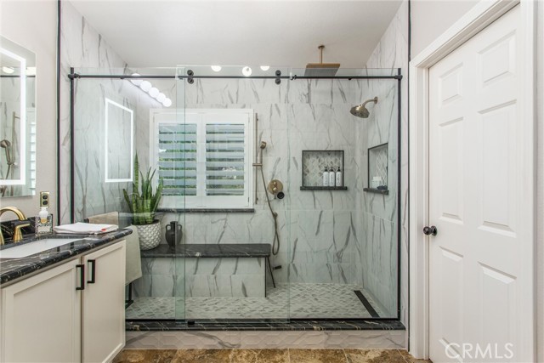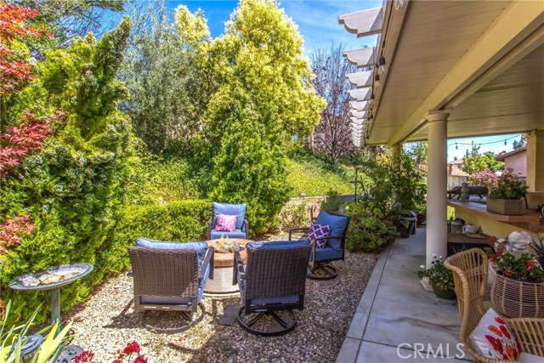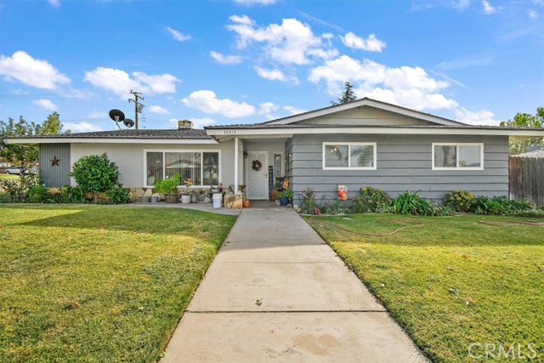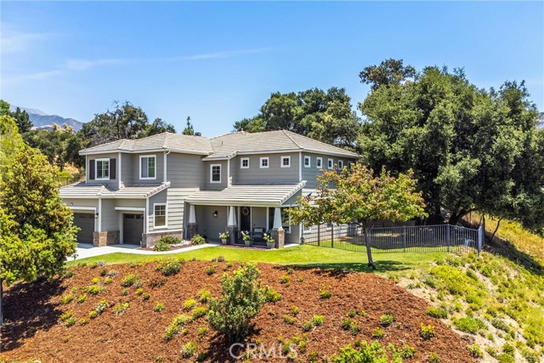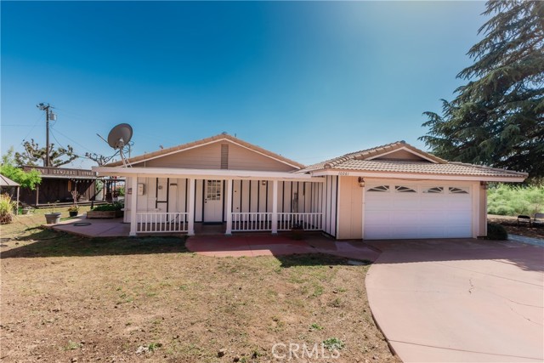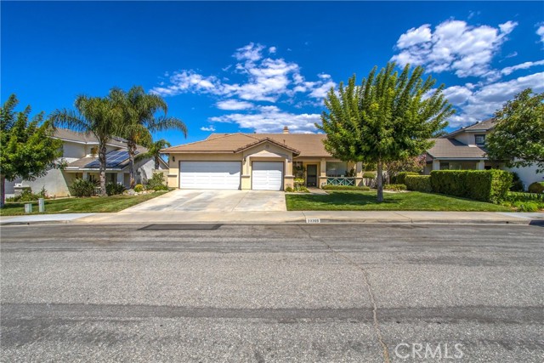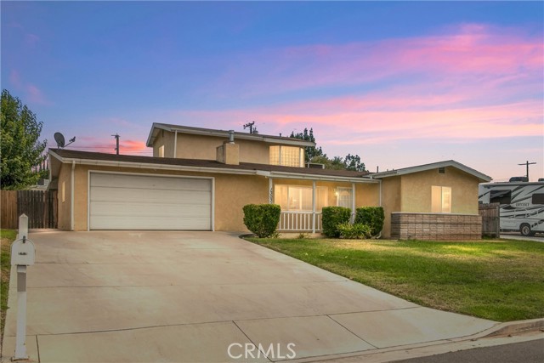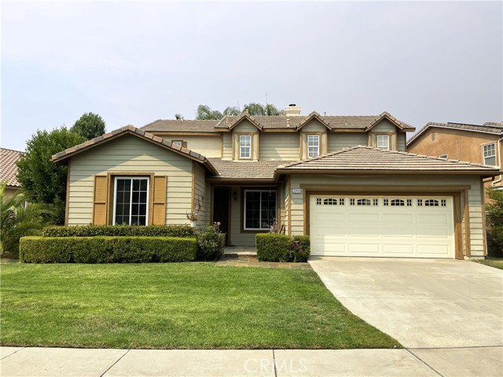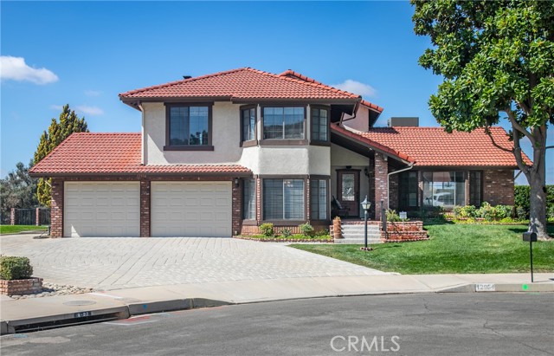11447 Devon Court
Yucaipa, CA 92399
Sold
Oh, this house! The owners have poured love, time and money upgrading this pool home for themselves and now it is ready for you to enjoy. The front yard has been landscaped to satisfy any gardener's yearning. Right away you'll see the upgraded (and insulated) garage door with a matching gate to the backyard. When you enter this home you're greeted by a soaring ceiling with a cozy living room with fireplace and formal dining room. In addition to the oversized kitchen opening to the family room, there is a full bathroom and bedroom downstairs as well. At the top of the stairs are two bedrooms and full hall bathroom. The primary suite includes a sunny sitting area with its own private terrace overlooking the backyard. The primary bedroom suite has been upgraded with an incredible walk-in shower. Plantation shutters are one of the many upgrades. There are smart switches installed so you will be ready to connect with Alexa. In the backyard there is a beautiful pool and a 37 foot patio cover to keep you cool. Newer air conditioner. SOLAR panels are installed and lease may be assumed. Be sure to check out the 3d tour and floor plan. Don't miss out on your opportunity to make this wonderful pool home your own!
PROPERTY INFORMATION
| MLS # | EV23130167 | Lot Size | 10,890 Sq. Ft. |
| HOA Fees | $78/Monthly | Property Type | Single Family Residence |
| Price | $ 699,000
Price Per SqFt: $ 262 |
DOM | 842 Days |
| Address | 11447 Devon Court | Type | Residential |
| City | Yucaipa | Sq.Ft. | 2,670 Sq. Ft. |
| Postal Code | 92399 | Garage | 2 |
| County | San Bernardino | Year Built | 2003 |
| Bed / Bath | 4 / 3 | Parking | 2 |
| Built In | 2003 | Status | Closed |
| Sold Date | 2023-09-05 |
INTERIOR FEATURES
| Has Laundry | Yes |
| Laundry Information | Inside |
| Has Fireplace | Yes |
| Fireplace Information | Family Room, Living Room |
| Has Appliances | Yes |
| Kitchen Appliances | Dishwasher, Gas Range |
| Kitchen Information | Granite Counters, Kitchen Island, Kitchen Open to Family Room |
| Kitchen Area | Dining Room, In Kitchen |
| Has Heating | Yes |
| Heating Information | Central |
| Room Information | Family Room, Kitchen, Laundry, Living Room, Main Floor Bedroom, Primary Bathroom, Primary Bedroom, Primary Suite, Walk-In Closet |
| Has Cooling | Yes |
| Cooling Information | Central Air |
| InteriorFeatures Information | Ceiling Fan(s), Granite Counters, Pantry, Unfurnished |
| DoorFeatures | Sliding Doors |
| EntryLocation | 1 |
| Entry Level | 1 |
| Has Spa | Yes |
| SpaDescription | See Remarks |
| WindowFeatures | Plantation Shutters |
| Bathroom Information | Bathtub, Shower, Double Sinks in Primary Bath, Remodeled |
| Main Level Bedrooms | 1 |
| Main Level Bathrooms | 1 |
EXTERIOR FEATURES
| Has Pool | Yes |
| Pool | Private |
| Has Patio | Yes |
| Patio | Covered, Patio, Patio Open, Terrace |
| Has Sprinklers | Yes |
WALKSCORE
MAP
MORTGAGE CALCULATOR
- Principal & Interest:
- Property Tax: $746
- Home Insurance:$119
- HOA Fees:$78
- Mortgage Insurance:
PRICE HISTORY
| Date | Event | Price |
| 07/27/2023 | Pending | $699,000 |
| 07/15/2023 | Listed | $699,000 |

Topfind Realty
REALTOR®
(844)-333-8033
Questions? Contact today.
Interested in buying or selling a home similar to 11447 Devon Court?
Yucaipa Similar Properties
Listing provided courtesy of JODY BELL, KELLER WILLIAMS REALTY. Based on information from California Regional Multiple Listing Service, Inc. as of #Date#. This information is for your personal, non-commercial use and may not be used for any purpose other than to identify prospective properties you may be interested in purchasing. Display of MLS data is usually deemed reliable but is NOT guaranteed accurate by the MLS. Buyers are responsible for verifying the accuracy of all information and should investigate the data themselves or retain appropriate professionals. Information from sources other than the Listing Agent may have been included in the MLS data. Unless otherwise specified in writing, Broker/Agent has not and will not verify any information obtained from other sources. The Broker/Agent providing the information contained herein may or may not have been the Listing and/or Selling Agent.
