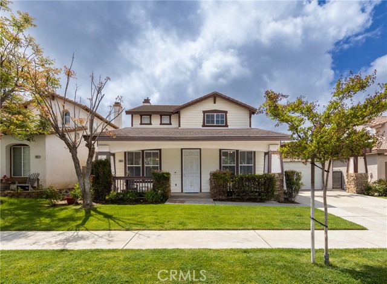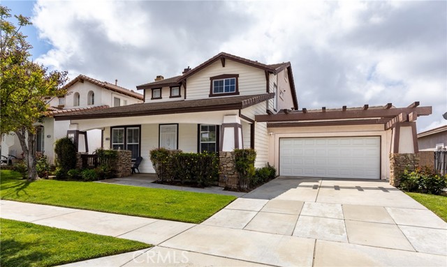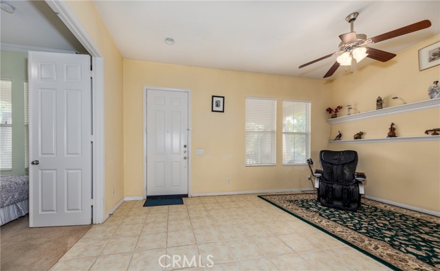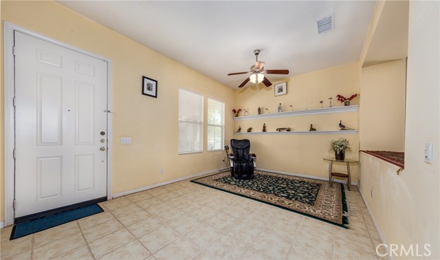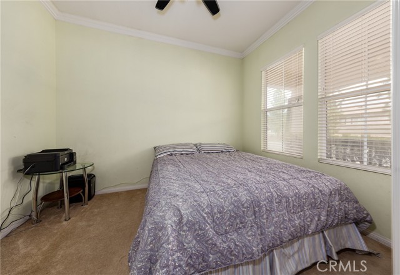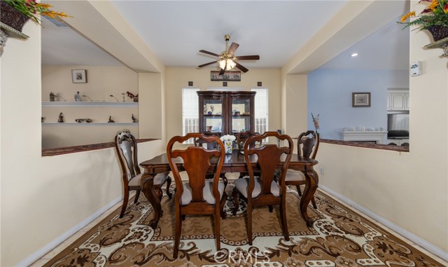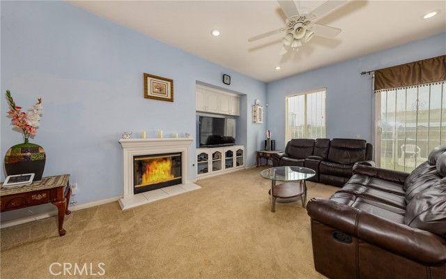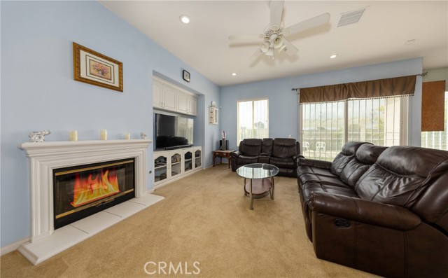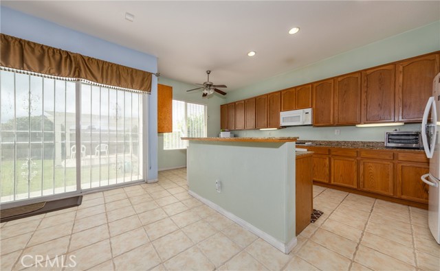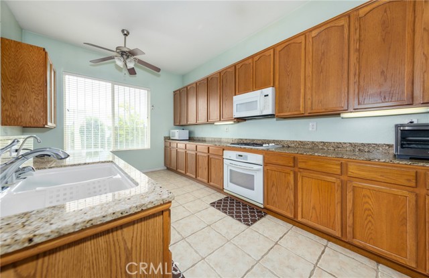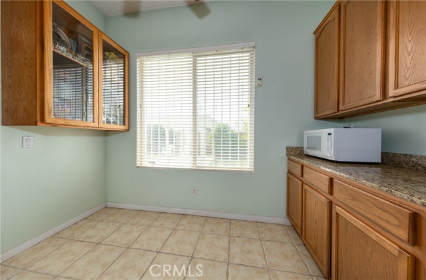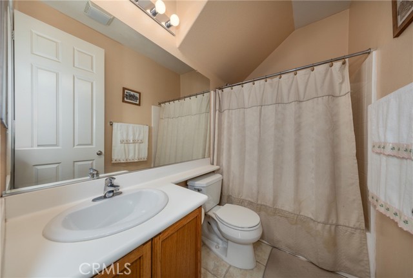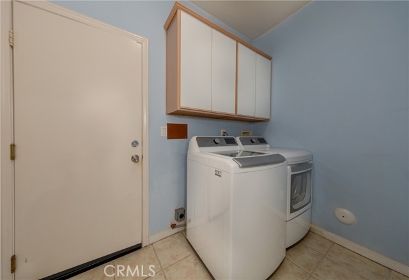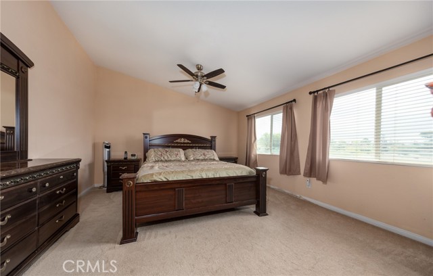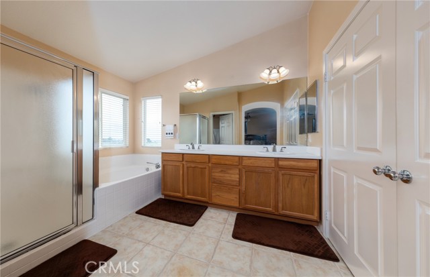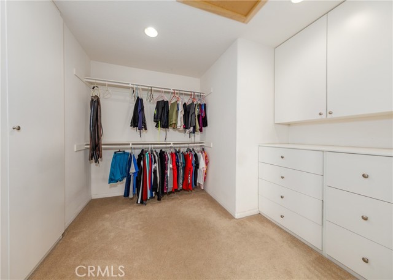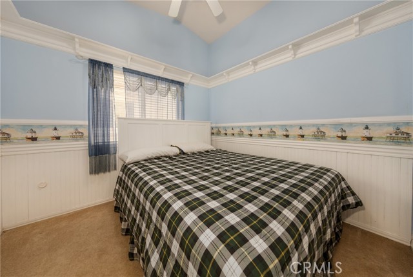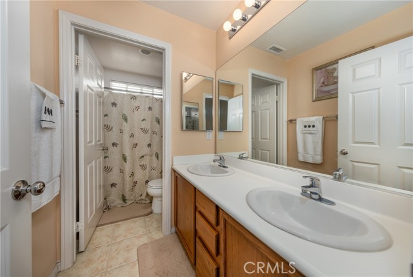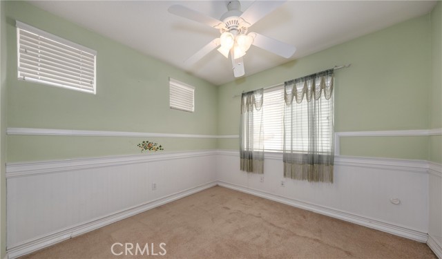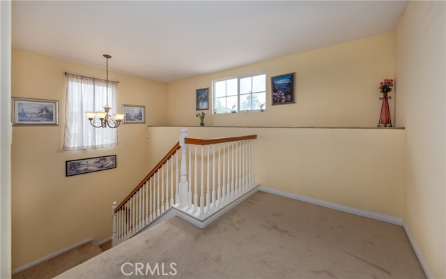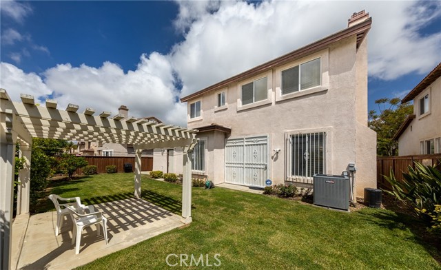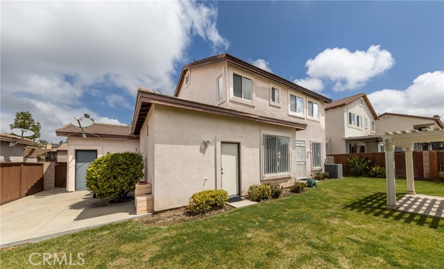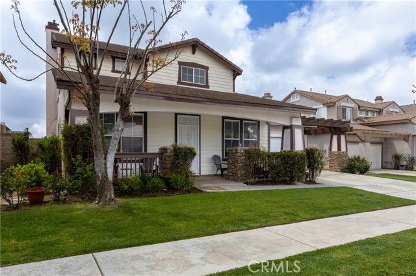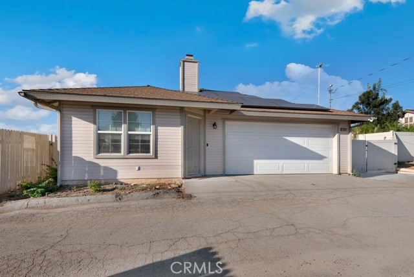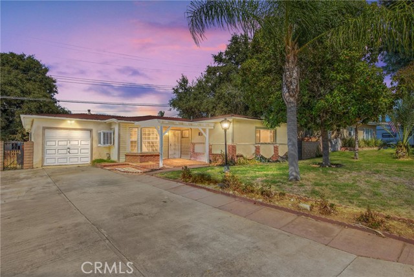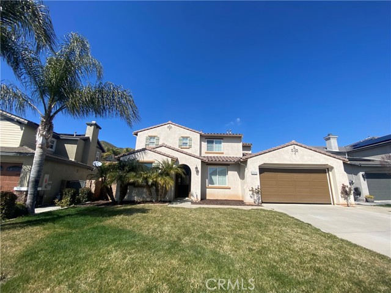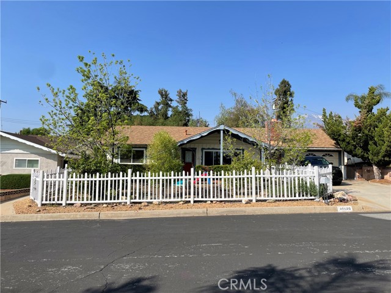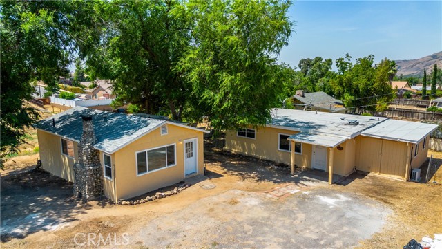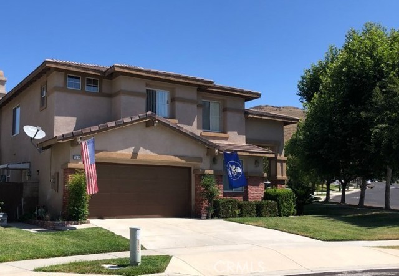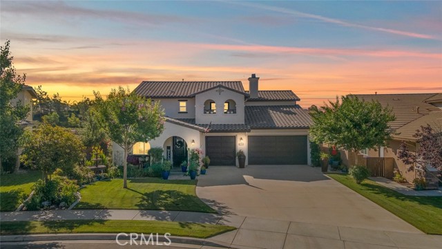11483 Deerfield Drive
Yucaipa, CA 92399
Sold
Welcome to 11483 Deerfield Drive! This beautiful two-story home in Chapman Heights offers an exceptional living experience. With four spacious bedrooms, including one downstairs, and three full bathrooms, it caters to a variety of lifestyles, including those seeking generational living arrangements. As you step inside, you'll be greeted by an open and inviting floor plan, featuring a large living room, dining area, and an open kitchen, directly off the family room, with ample counter space and an abundance of storage. The windows up the stairs and in the hall allow the natural light to brighten the entire second floor. The upstairs bedrooms are very well sized with large closets in each. The primary bedroom boasts an ensuite bathroom complete with a walk-in shower, soaking tub, dual sink vanity, and a walk-in closet with custom cabinets & storage. Outside, the backyard is perfect for outdoor gatherings and relaxation. Enjoy the shade of the pergola and enjoy fruits picked from the mature lemon, gala apple, orange, and persimmon trees. The recently upgraded HVAC system ensures year-round comfort, and the three-car tandem garage offers convenience and additional storage space. Conveniently located near the Yucaipa Community Center & Park and the Yucaipa Regional Park, residents can easily access a range of outdoor recreational activities. Together, these things make Deerfield Drive the perfect place to call HOME!
PROPERTY INFORMATION
| MLS # | EV24079655 | Lot Size | 6,000 Sq. Ft. |
| HOA Fees | $78/Monthly | Property Type | Single Family Residence |
| Price | $ 615,000
Price Per SqFt: $ 256 |
DOM | 539 Days |
| Address | 11483 Deerfield Drive | Type | Residential |
| City | Yucaipa | Sq.Ft. | 2,406 Sq. Ft. |
| Postal Code | 92399 | Garage | 3 |
| County | San Bernardino | Year Built | 2003 |
| Bed / Bath | 4 / 3 | Parking | 3 |
| Built In | 2003 | Status | Closed |
| Sold Date | 2024-06-25 |
INTERIOR FEATURES
| Has Laundry | Yes |
| Laundry Information | Gas Dryer Hookup, Individual Room |
| Has Fireplace | Yes |
| Fireplace Information | Family Room |
| Has Appliances | Yes |
| Kitchen Appliances | Built-In Range, Dishwasher, Disposal |
| Kitchen Information | Granite Counters, Kitchen Island, Kitchen Open to Family Room |
| Kitchen Area | Dining Room, In Kitchen |
| Has Heating | Yes |
| Heating Information | Central |
| Room Information | See Remarks |
| Has Cooling | Yes |
| Cooling Information | Central Air |
| Flooring Information | Carpet, Tile |
| InteriorFeatures Information | Block Walls, Granite Counters, High Ceilings, Open Floorplan, Pantry |
| EntryLocation | 1 |
| Entry Level | 1 |
| Bathroom Information | Shower, Shower in Tub, Closet in bathroom, Double Sinks in Primary Bath |
| Main Level Bedrooms | 1 |
| Main Level Bathrooms | 2 |
EXTERIOR FEATURES
| Has Pool | No |
| Pool | None |
WALKSCORE
MAP
MORTGAGE CALCULATOR
- Principal & Interest:
- Property Tax: $656
- Home Insurance:$119
- HOA Fees:$78
- Mortgage Insurance:
PRICE HISTORY
| Date | Event | Price |
| 06/25/2024 | Sold | $606,000 |
| 04/25/2024 | Listed | $615,000 |

Topfind Realty
REALTOR®
(844)-333-8033
Questions? Contact today.
Interested in buying or selling a home similar to 11483 Deerfield Drive?
Yucaipa Similar Properties
Listing provided courtesy of KAREN BROWN, COLDWELL BANKER KIVETT-TEETERS. Based on information from California Regional Multiple Listing Service, Inc. as of #Date#. This information is for your personal, non-commercial use and may not be used for any purpose other than to identify prospective properties you may be interested in purchasing. Display of MLS data is usually deemed reliable but is NOT guaranteed accurate by the MLS. Buyers are responsible for verifying the accuracy of all information and should investigate the data themselves or retain appropriate professionals. Information from sources other than the Listing Agent may have been included in the MLS data. Unless otherwise specified in writing, Broker/Agent has not and will not verify any information obtained from other sources. The Broker/Agent providing the information contained herein may or may not have been the Listing and/or Selling Agent.
