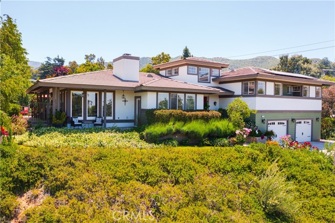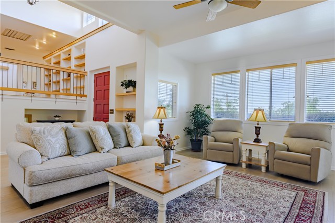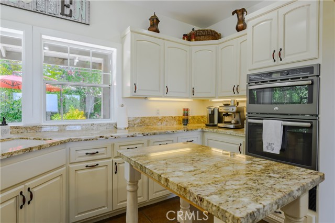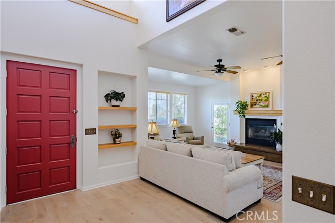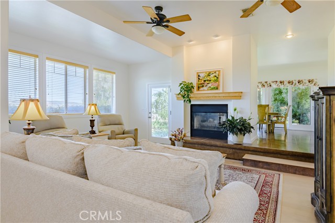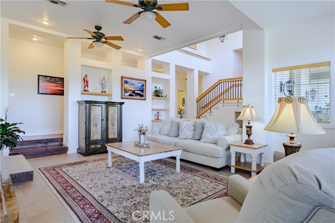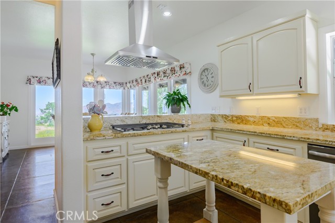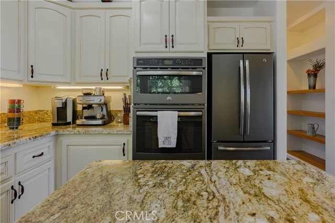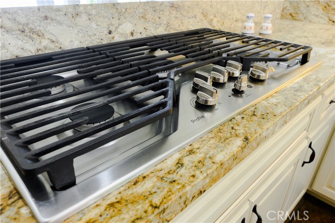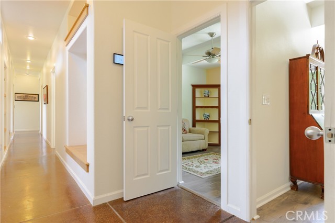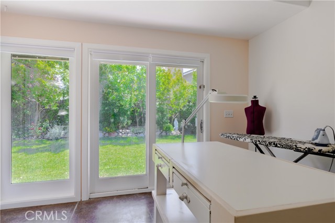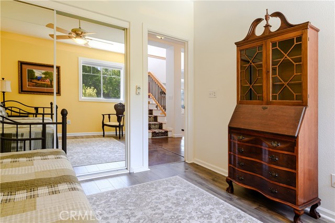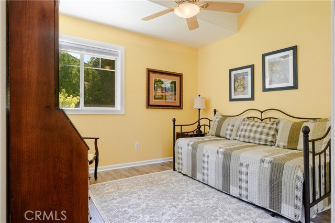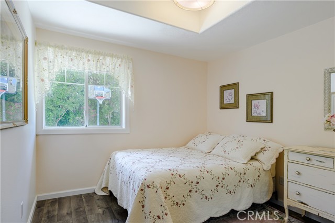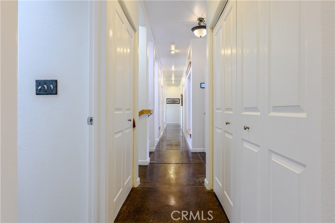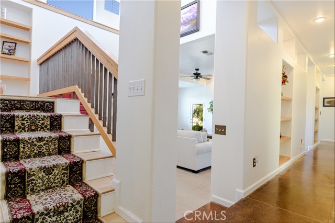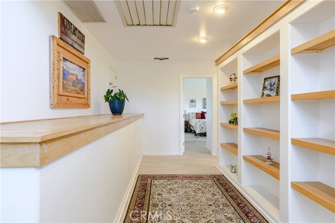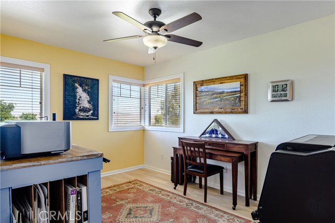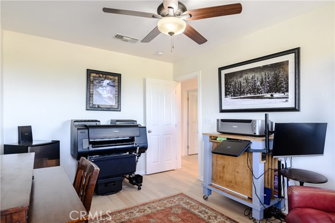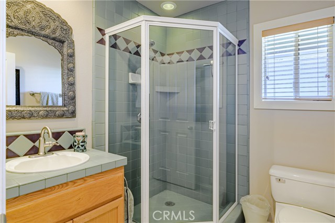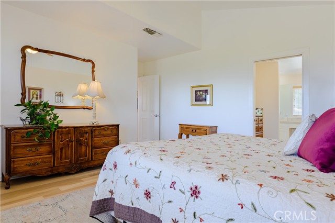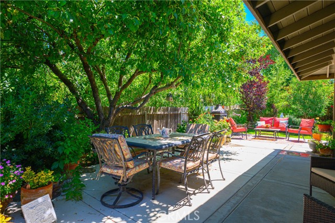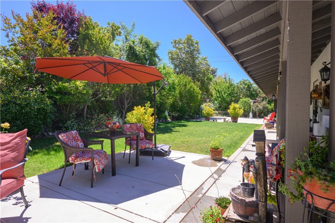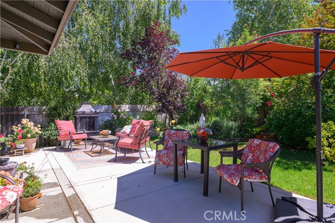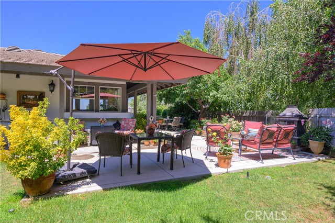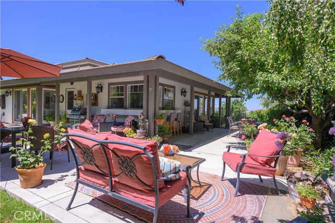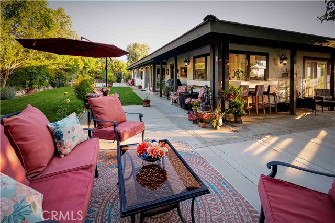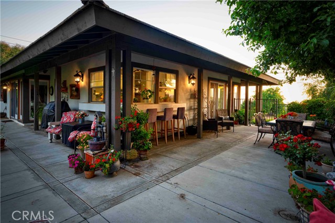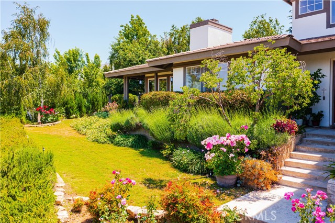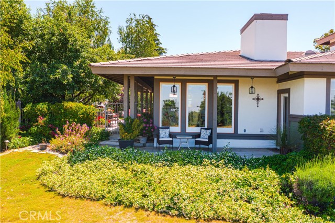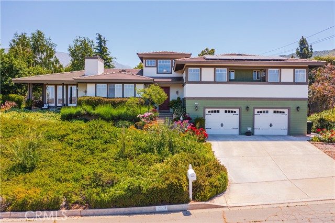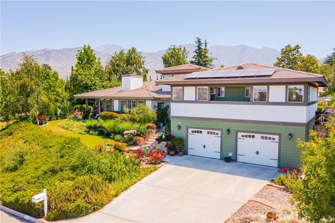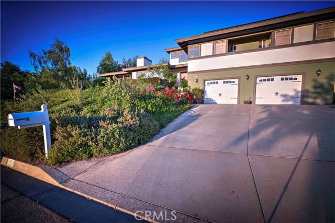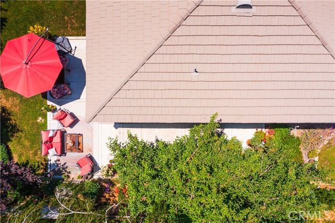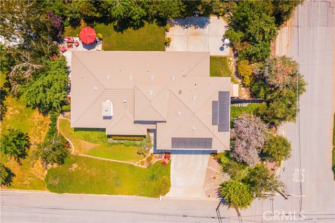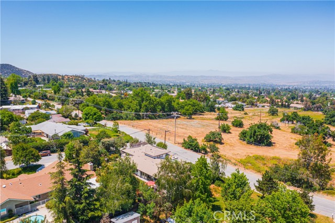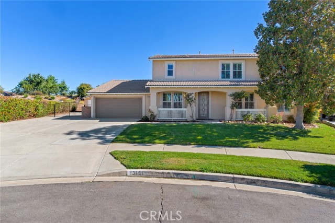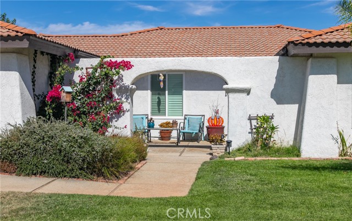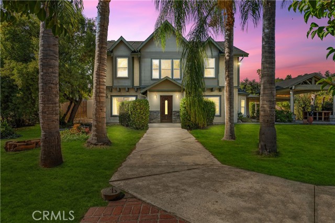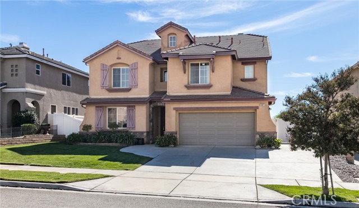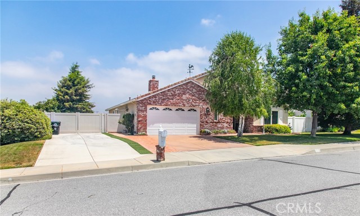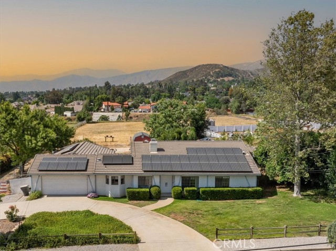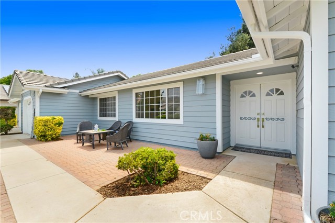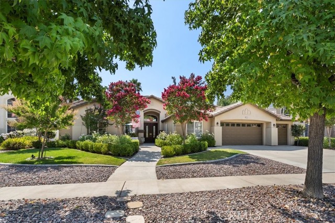11549 Pendleton Road
Yucaipa, CA 92399
Sold
Indulge in tranquil living in this craftsman-like custom home, architecturally created by the original owner. Nestled in the beautiful surroundings, there is a perfect balance between design and nature. Main floor offers a step-down living room with an inviting fireplace and high ceilings. The dining room has floor-to-ceiling windows opened to the spacious and updated kitchen. The majestic hallway leads you to the bedrooms and a bonus room. As you pass an impressive walled bookcase and another bonus room, the primary suite awaits you, with private full bath. Outside the lush and perfectly designed landscape awaits, complete with a fireplace sitting area. There's ample space for family and friends to retreat and unwind whether you're entertaining or enjoying the peaceful ambience. The backyard paradise, front yard foliage and views, allows continuous joy and relaxation in your forever home. Please see "Listing has Supplements" for list of additional upgrades to the home.
PROPERTY INFORMATION
| MLS # | EV24120608 | Lot Size | 12,650 Sq. Ft. |
| HOA Fees | $0/Monthly | Property Type | Single Family Residence |
| Price | $ 799,000
Price Per SqFt: $ 320 |
DOM | 434 Days |
| Address | 11549 Pendleton Road | Type | Residential |
| City | Yucaipa | Sq.Ft. | 2,499 Sq. Ft. |
| Postal Code | 92399 | Garage | 2 |
| County | San Bernardino | Year Built | 1996 |
| Bed / Bath | 4 / 3 | Parking | 2 |
| Built In | 1996 | Status | Closed |
| Sold Date | 2024-07-31 |
INTERIOR FEATURES
| Has Laundry | Yes |
| Laundry Information | Gas Dryer Hookup, Individual Room, Inside, Washer Hookup |
| Has Fireplace | Yes |
| Fireplace Information | Family Room |
| Has Appliances | Yes |
| Kitchen Appliances | Dishwasher, Disposal, Gas Oven, Gas Cooktop, Gas Water Heater, Microwave, Range Hood, Refrigerator |
| Kitchen Information | Granite Counters |
| Kitchen Area | Breakfast Counter / Bar, Dining Room |
| Has Heating | Yes |
| Heating Information | Central, Fireplace(s), Natural Gas |
| Room Information | Bonus Room, Family Room, Kitchen, Laundry, Living Room, Main Floor Bedroom, Primary Bathroom, Primary Bedroom, Walk-In Closet |
| Has Cooling | Yes |
| Cooling Information | Central Air, Whole House Fan |
| Flooring Information | Stone, Wood |
| InteriorFeatures Information | Block Walls, Ceiling Fan(s), Granite Counters |
| DoorFeatures | Mirror Closet Door(s), Sliding Doors |
| EntryLocation | Stairs |
| Entry Level | 2 |
| Has Spa | No |
| SpaDescription | None |
| WindowFeatures | Blinds, Screens |
| SecuritySafety | Carbon Monoxide Detector(s) |
| Bathroom Information | Bathtub, Shower, Closet in bathroom, Double Sinks in Primary Bath, Exhaust fan(s), Main Floor Full Bath, Privacy toilet door, Tile Counters, Walk-in shower |
| Main Level Bedrooms | 3 |
| Main Level Bathrooms | 1 |
EXTERIOR FEATURES
| ExteriorFeatures | Lighting |
| Roof | Concrete |
| Has Pool | No |
| Pool | None |
| Has Patio | Yes |
| Patio | Concrete, Covered, Patio, Front Porch, Slab |
| Has Fence | Yes |
| Fencing | Block, Wood, Wrought Iron |
| Has Sprinklers | Yes |
WALKSCORE
MAP
MORTGAGE CALCULATOR
- Principal & Interest:
- Property Tax: $852
- Home Insurance:$119
- HOA Fees:$0
- Mortgage Insurance:
PRICE HISTORY
| Date | Event | Price |
| 07/26/2024 | Pending | $799,000 |
| 06/13/2024 | Listed | $799,000 |

Topfind Realty
REALTOR®
(844)-333-8033
Questions? Contact today.
Interested in buying or selling a home similar to 11549 Pendleton Road?
Yucaipa Similar Properties
Listing provided courtesy of PRISCILLA BOWLER, BENNION & DEVILLE FINE HOMES. Based on information from California Regional Multiple Listing Service, Inc. as of #Date#. This information is for your personal, non-commercial use and may not be used for any purpose other than to identify prospective properties you may be interested in purchasing. Display of MLS data is usually deemed reliable but is NOT guaranteed accurate by the MLS. Buyers are responsible for verifying the accuracy of all information and should investigate the data themselves or retain appropriate professionals. Information from sources other than the Listing Agent may have been included in the MLS data. Unless otherwise specified in writing, Broker/Agent has not and will not verify any information obtained from other sources. The Broker/Agent providing the information contained herein may or may not have been the Listing and/or Selling Agent.
