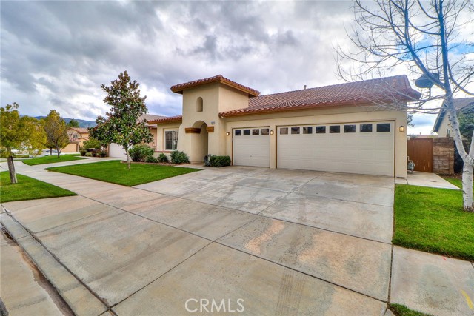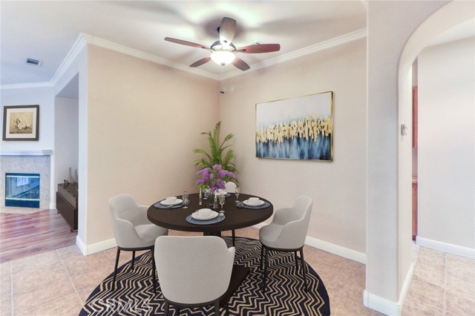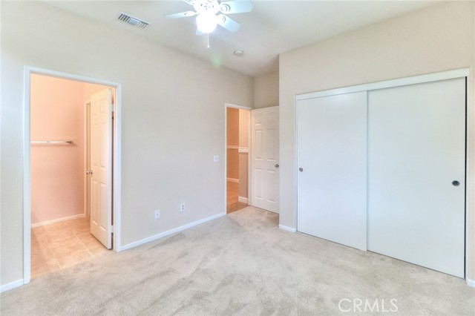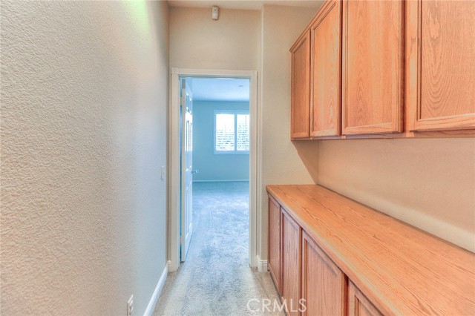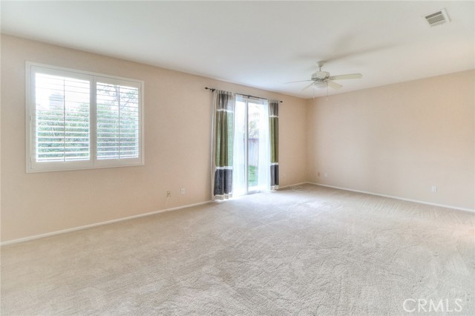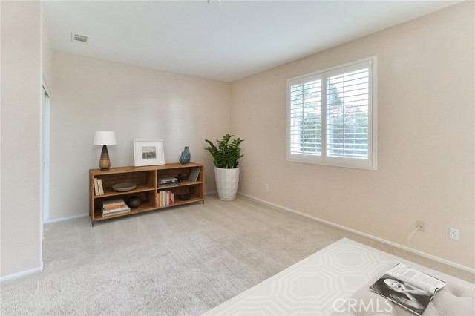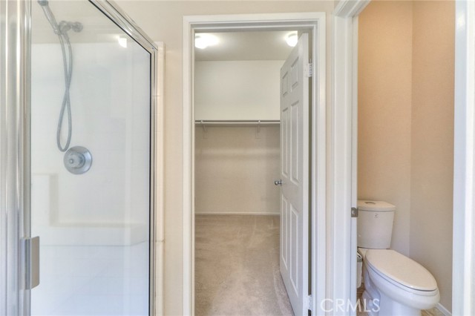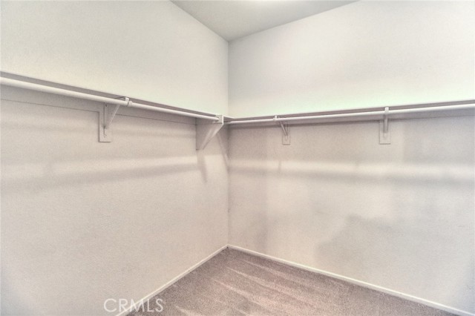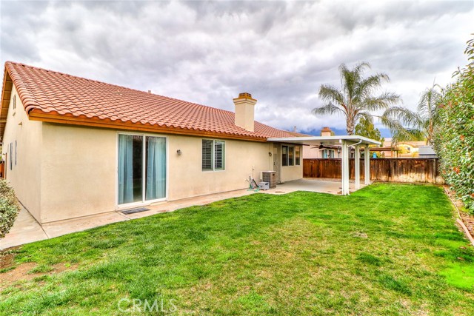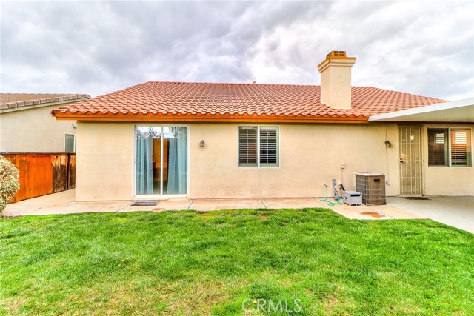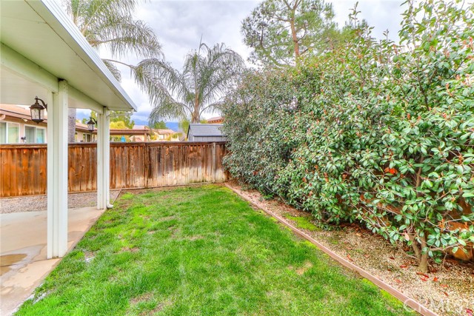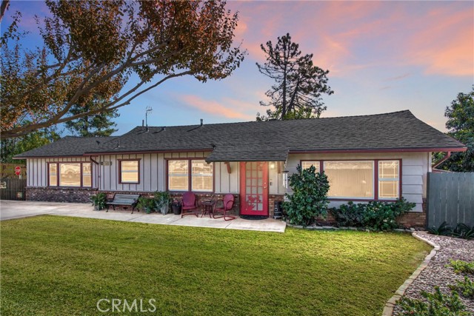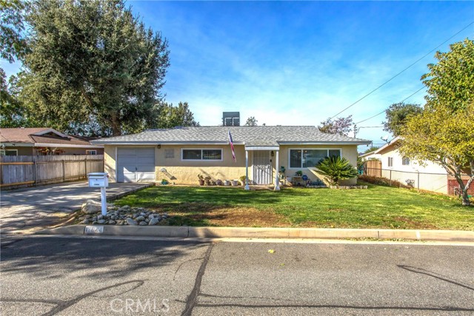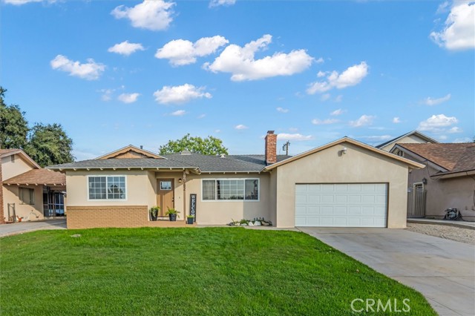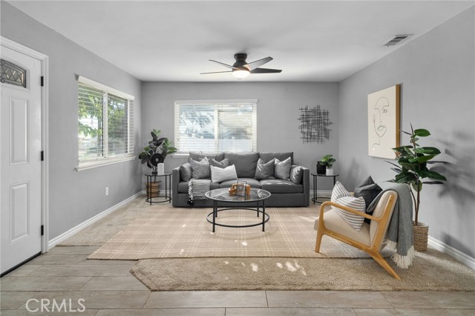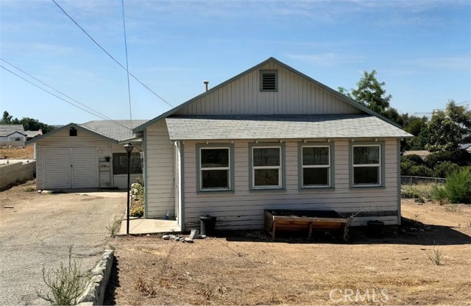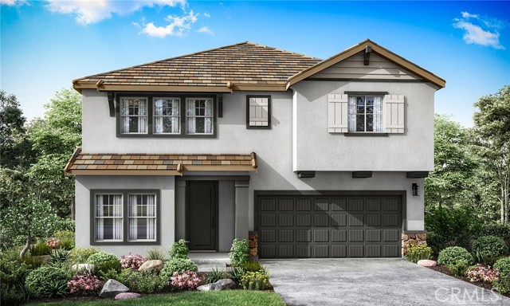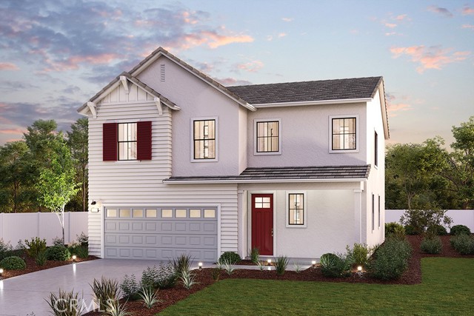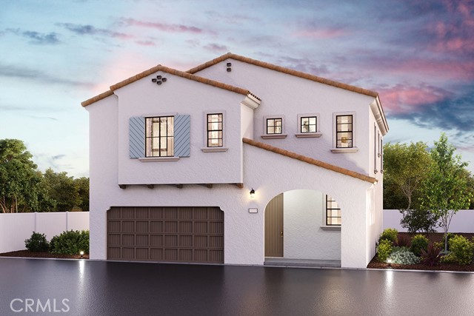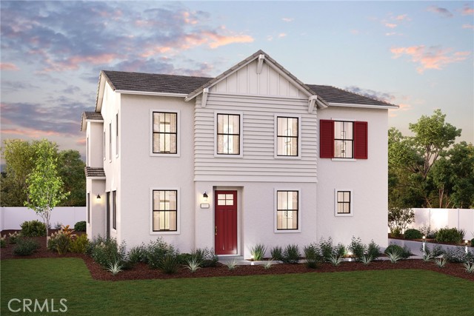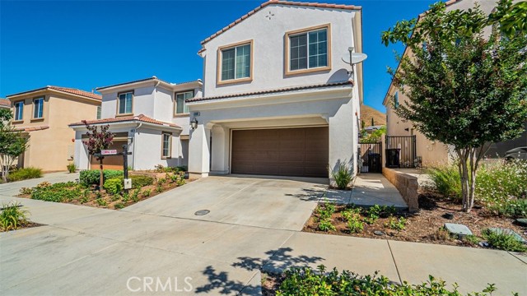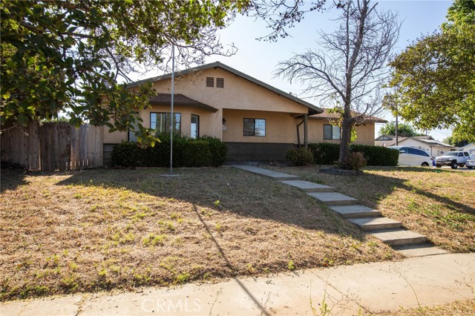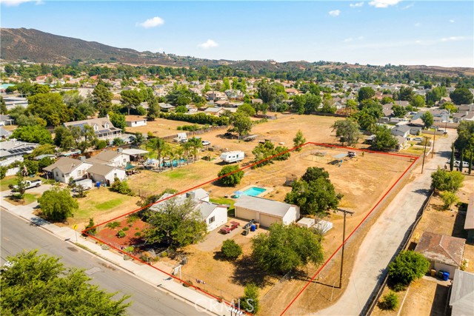11579 Deerfield Drive
Yucaipa, CA 92399
Sold
Come check out this beautiful updated home in upper Chapman Heights! The home has been freshened up with interior paint and features a tiled entry which runs into the open kitchen with an island and bar seating. There are stainless steel appliances and a pantry along with generous counter space for cooking. The living room boasts a fireplace to cozy up next to on those cold nights along with with wood laminate flooring. Two bedrooms are located near the front of the home one of which contains it own ensuite bathroom. The back portion of the home contains the other 2 bedrooms including a large spacious primary suite with its own full bathroom and a separate shower and soaking tub along with a big walk in closet. Step out back and enjoy the patio cover and lush green grass and hedges for privacy. The home incorporates an inside laundry room and 3 car garage. You won't want to pass this one up. Come check it out, this will not last!
PROPERTY INFORMATION
| MLS # | EV24044984 | Lot Size | 6,390 Sq. Ft. |
| HOA Fees | $75/Monthly | Property Type | Single Family Residence |
| Price | $ 599,000
Price Per SqFt: $ 279 |
DOM | 499 Days |
| Address | 11579 Deerfield Drive | Type | Residential |
| City | Yucaipa | Sq.Ft. | 2,150 Sq. Ft. |
| Postal Code | 92399 | Garage | 3 |
| County | San Bernardino | Year Built | 2003 |
| Bed / Bath | 4 / 3 | Parking | 3 |
| Built In | 2003 | Status | Closed |
| Sold Date | 2024-04-11 |
INTERIOR FEATURES
| Has Laundry | Yes |
| Laundry Information | Individual Room, Inside |
| Has Fireplace | Yes |
| Fireplace Information | Living Room, Gas Starter |
| Has Appliances | Yes |
| Kitchen Appliances | Dishwasher, Disposal, Gas Range, Microwave, Refrigerator |
| Kitchen Information | Corian Counters, Kitchen Island, Kitchen Open to Family Room |
| Kitchen Area | Area |
| Has Heating | Yes |
| Heating Information | Central |
| Room Information | Entry, Kitchen, Laundry, Living Room, Main Floor Bedroom, Main Floor Primary Bedroom, Primary Suite, Walk-In Closet, Walk-In Pantry |
| Has Cooling | Yes |
| Cooling Information | Central Air |
| Flooring Information | Carpet, Laminate, Tile |
| InteriorFeatures Information | Open Floorplan, Recessed Lighting |
| DoorFeatures | Sliding Doors |
| EntryLocation | ground entry |
| Entry Level | 1 |
| Has Spa | No |
| SpaDescription | None |
| WindowFeatures | Double Pane Windows, Plantation Shutters |
| SecuritySafety | Carbon Monoxide Detector(s), Smoke Detector(s) |
| Bathroom Information | Bathtub, Shower, Double Sinks in Primary Bath, Exhaust fan(s), Soaking Tub |
| Main Level Bedrooms | 4 |
| Main Level Bathrooms | 3 |
EXTERIOR FEATURES
| FoundationDetails | Slab |
| Roof | Tile |
| Has Pool | No |
| Pool | None |
| Has Patio | Yes |
| Patio | Patio Open, Porch |
| Has Fence | Yes |
| Fencing | Wood |
| Has Sprinklers | Yes |
WALKSCORE
MAP
MORTGAGE CALCULATOR
- Principal & Interest:
- Property Tax: $639
- Home Insurance:$119
- HOA Fees:$75
- Mortgage Insurance:
PRICE HISTORY
| Date | Event | Price |
| 04/11/2024 | Sold | $630,000 |
| 04/05/2024 | Pending | $599,000 |
| 03/05/2024 | Listed | $599,000 |

Topfind Realty
REALTOR®
(844)-333-8033
Questions? Contact today.
Interested in buying or selling a home similar to 11579 Deerfield Drive?
Yucaipa Similar Properties
Listing provided courtesy of BRANDON RIVINIUS, RELIABLE REALTY GROUP, INC.. Based on information from California Regional Multiple Listing Service, Inc. as of #Date#. This information is for your personal, non-commercial use and may not be used for any purpose other than to identify prospective properties you may be interested in purchasing. Display of MLS data is usually deemed reliable but is NOT guaranteed accurate by the MLS. Buyers are responsible for verifying the accuracy of all information and should investigate the data themselves or retain appropriate professionals. Information from sources other than the Listing Agent may have been included in the MLS data. Unless otherwise specified in writing, Broker/Agent has not and will not verify any information obtained from other sources. The Broker/Agent providing the information contained herein may or may not have been the Listing and/or Selling Agent.
