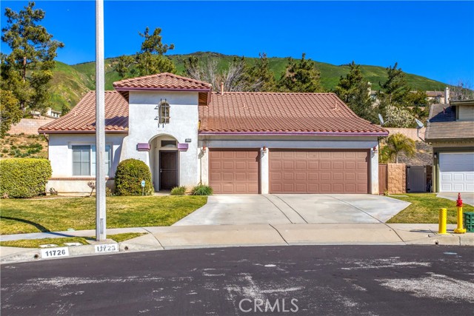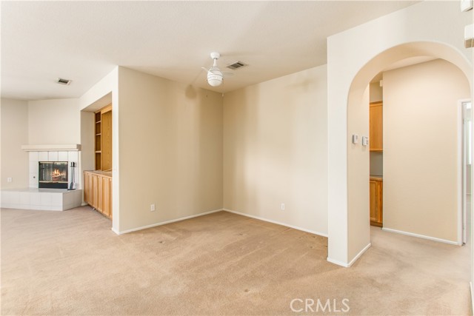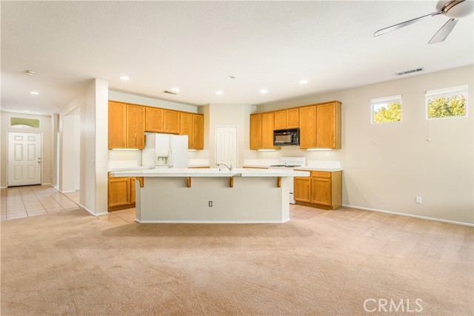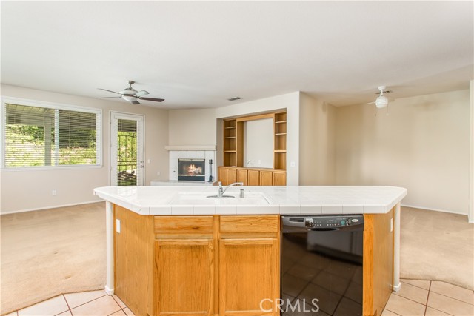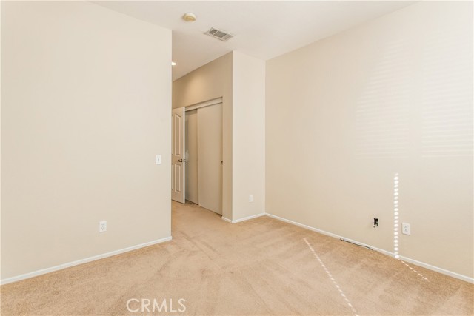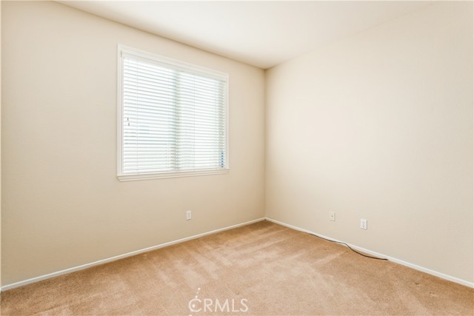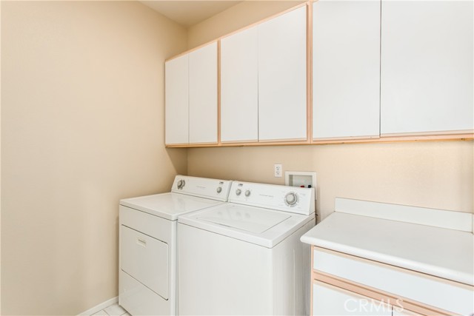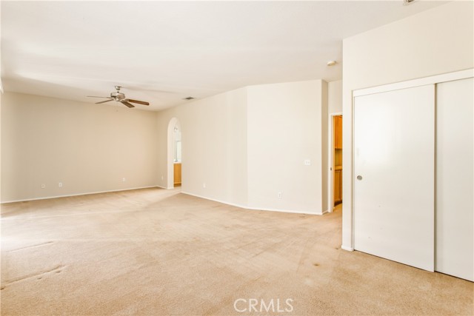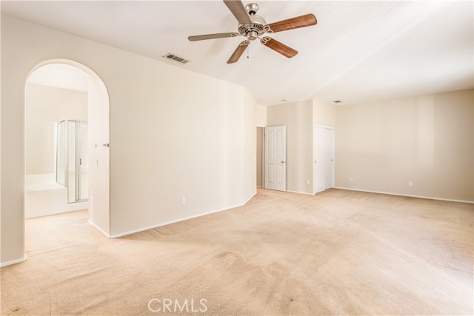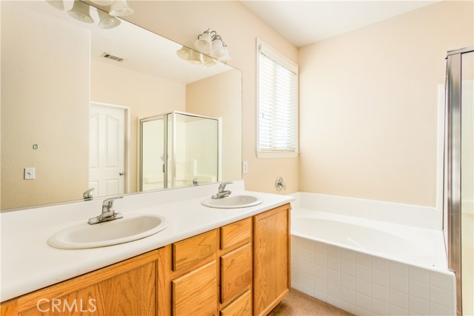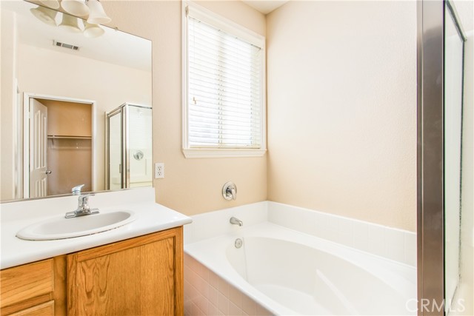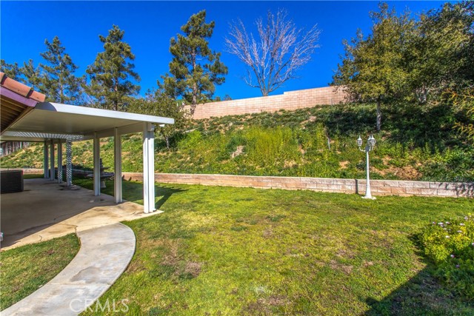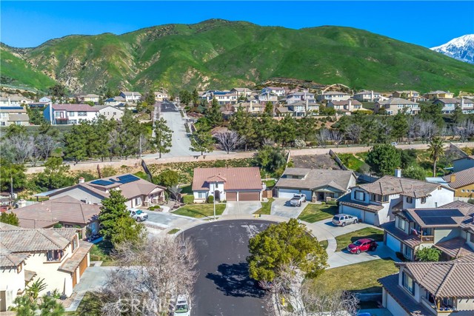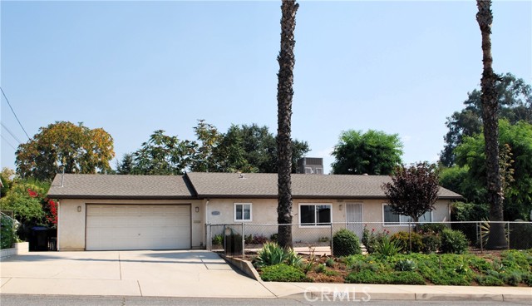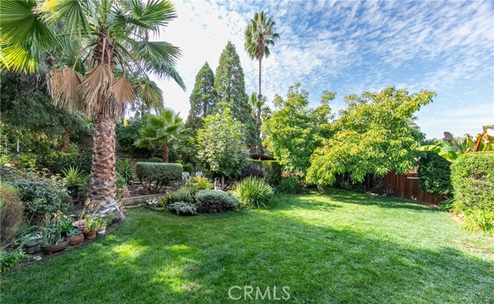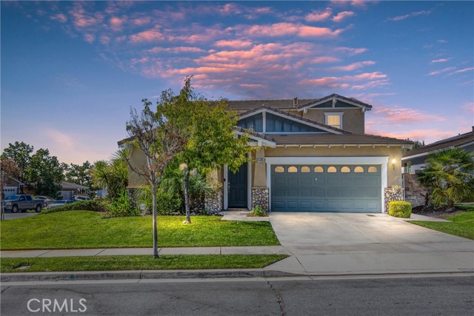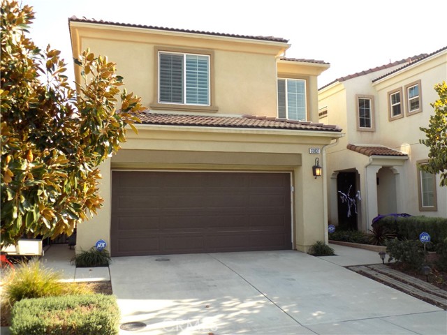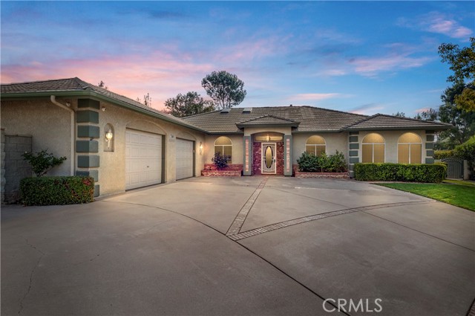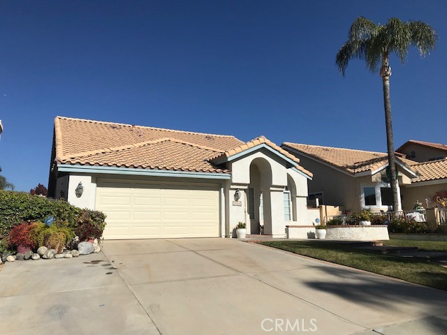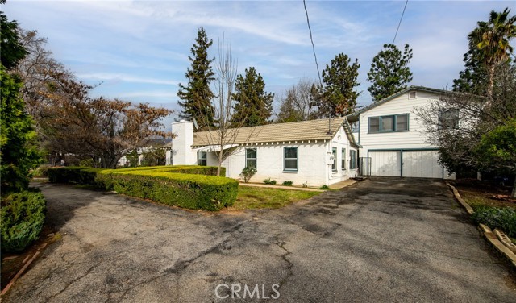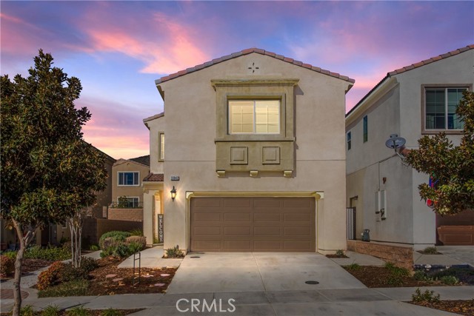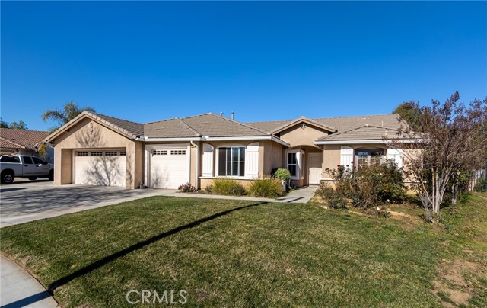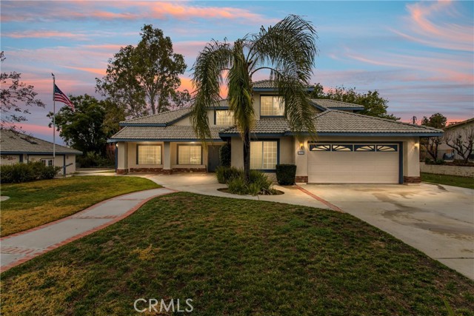11723 Fairway Drive
Yucaipa, CA 92399
Sold
WOW! Plant Roots in Yucaipa's most sought after community of Chapman Heights. A rare opportunity for a SINGLE STORY 3 bedroom 3 bath home PLUS Bonus 4th Room/ Office !!! This home is tucked at the very tip top of Fairway in a spacious Cul-de-sac with a huge lot at almost 15,000 Sq Ft with great potential for a pool etc. 3 Full Bedrooms and 3 Baths are recently refreshed with new paint, freshly cleaned carpets. Tile Entry welcomes you into a bright spacious foyer. To your left at the front of the home, you'll find bedroom 1. This is a Jr Suite with attached bathroom. Continue on and find a BONUS 4th room to your left great for an office, formal dining, or play area. In the heart of the home lies the living room and kitchen both open to each other offering a great space for entertaining! The Kitchen features ample counter space a Walk-In Pantry AND large Island with seating! The Living room has a great fireplace with mantle and hearth for seating plus custom built-in for tv and decor. Down the hall is bedroom 2 with guest bath adjacent. across the hall is the laundry room just off the 3 car garage. Down the hall at the back of the home is the home's expansive Executive Suite! HUGE is an understatement featuring additional seating area with closet #1 AND an attached bath with Walk-In Closet at the back making for 2 Executive Closets! WOW! This room also access the amazing back yard and covered patio that spans the entire length of the home! A private has no neighbors behind, a large block wall at the top as well. Each side yard is large and a great retaining wall adds detail to the back. Act fast interest rates dropped and this home will be very sought after!
PROPERTY INFORMATION
| MLS # | EV23021058 | Lot Size | 14,888 Sq. Ft. |
| HOA Fees | $73/Monthly | Property Type | Single Family Residence |
| Price | $ 599,000
Price Per SqFt: $ 279 |
DOM | 860 Days |
| Address | 11723 Fairway Drive | Type | Residential |
| City | Yucaipa | Sq.Ft. | 2,150 Sq. Ft. |
| Postal Code | 92399 | Garage | 3 |
| County | San Bernardino | Year Built | 2001 |
| Bed / Bath | 3 / 3 | Parking | 3 |
| Built In | 2001 | Status | Closed |
| Sold Date | 2023-03-17 |
INTERIOR FEATURES
| Has Laundry | Yes |
| Laundry Information | Individual Room |
| Has Fireplace | Yes |
| Fireplace Information | Family Room |
| Has Appliances | Yes |
| Kitchen Appliances | Dishwasher, Gas Range, Microwave, Refrigerator |
| Kitchen Information | Tile Counters, Walk-In Pantry |
| Kitchen Area | In Kitchen |
| Has Heating | Yes |
| Heating Information | Central |
| Room Information | Laundry, Living Room, Walk-In Pantry |
| Has Cooling | Yes |
| Cooling Information | Central Air |
| InteriorFeatures Information | Ceiling Fan(s), Tile Counters |
| Bathroom Information | Bathtub, Shower, Shower in Tub |
| Main Level Bedrooms | 3 |
| Main Level Bathrooms | 3 |
EXTERIOR FEATURES
| Has Pool | No |
| Pool | None |
| Has Fence | Yes |
| Fencing | Block, Wood |
WALKSCORE
MAP
MORTGAGE CALCULATOR
- Principal & Interest:
- Property Tax: $639
- Home Insurance:$119
- HOA Fees:$73
- Mortgage Insurance:
PRICE HISTORY
| Date | Event | Price |
| 03/17/2023 | Sold | $605,000 |
| 02/07/2023 | Listed | $599,000 |

Topfind Realty
REALTOR®
(844)-333-8033
Questions? Contact today.
Interested in buying or selling a home similar to 11723 Fairway Drive?
Yucaipa Similar Properties
Listing provided courtesy of KRYSTLE ROTH, KELLER WILLIAMS REALTY. Based on information from California Regional Multiple Listing Service, Inc. as of #Date#. This information is for your personal, non-commercial use and may not be used for any purpose other than to identify prospective properties you may be interested in purchasing. Display of MLS data is usually deemed reliable but is NOT guaranteed accurate by the MLS. Buyers are responsible for verifying the accuracy of all information and should investigate the data themselves or retain appropriate professionals. Information from sources other than the Listing Agent may have been included in the MLS data. Unless otherwise specified in writing, Broker/Agent has not and will not verify any information obtained from other sources. The Broker/Agent providing the information contained herein may or may not have been the Listing and/or Selling Agent.
