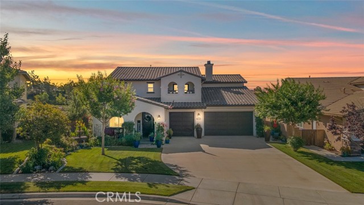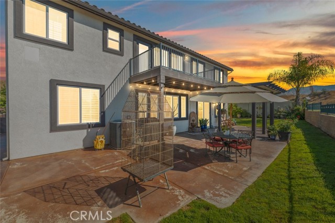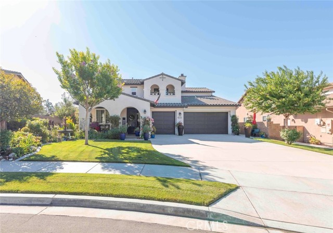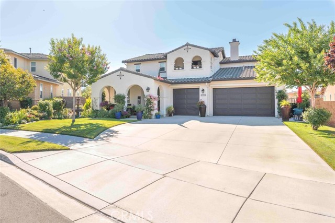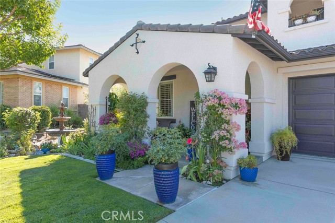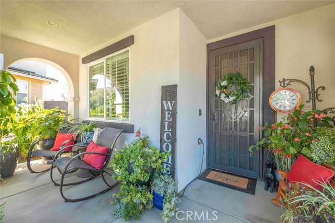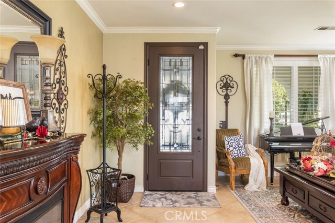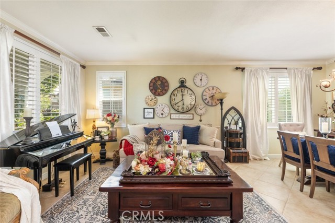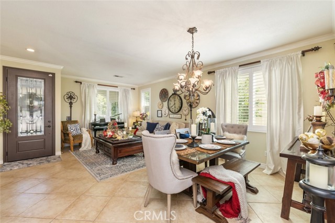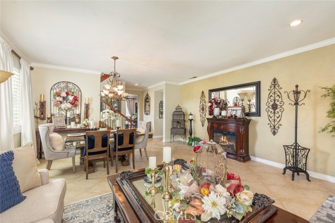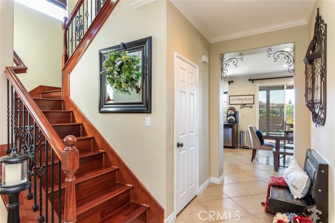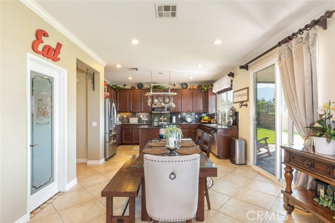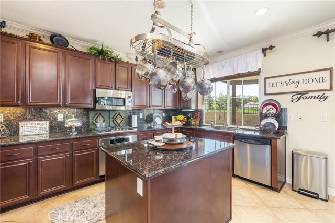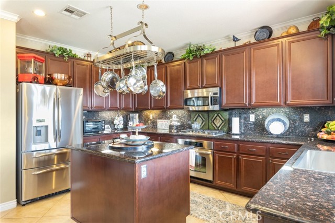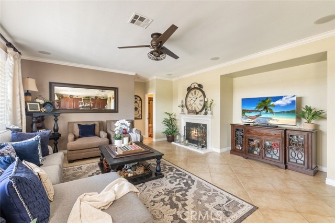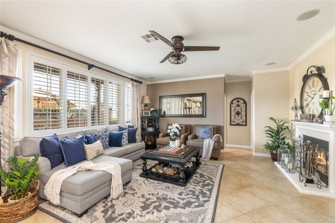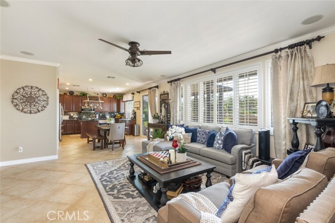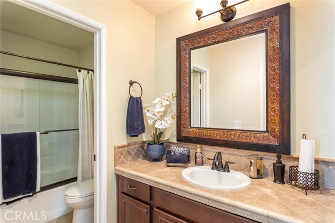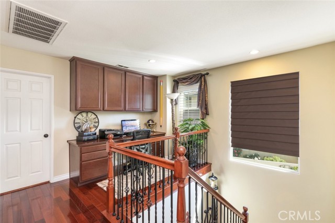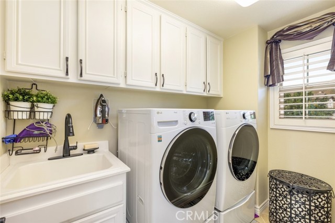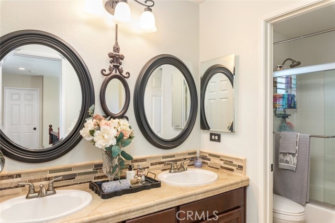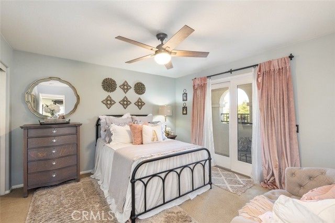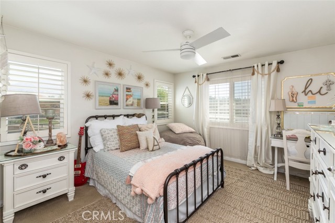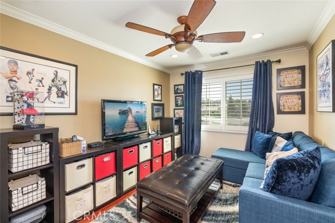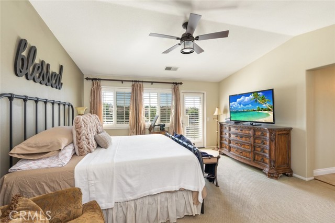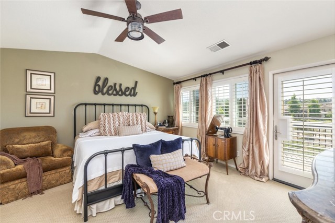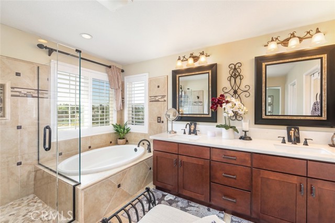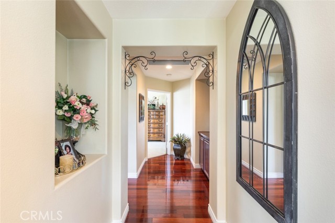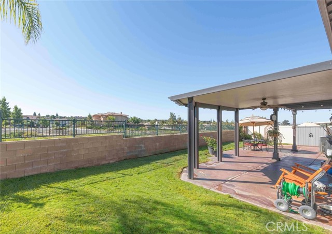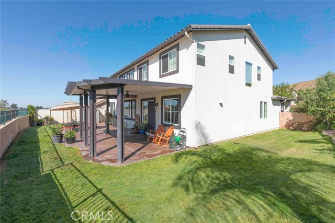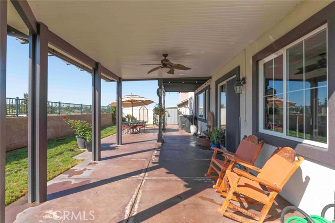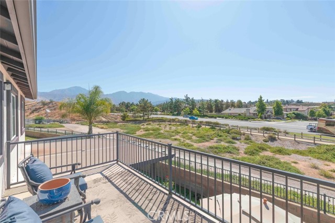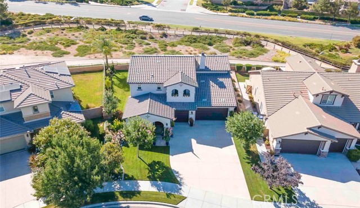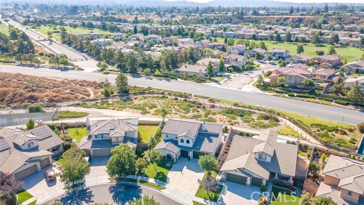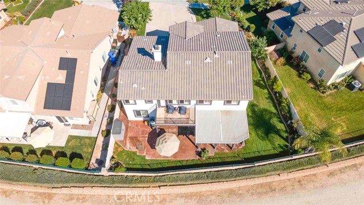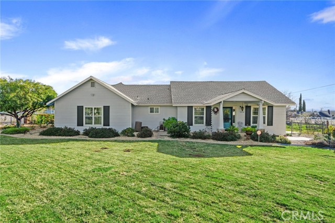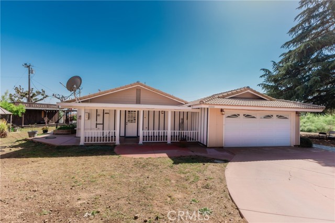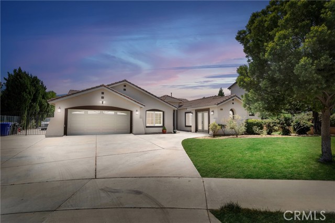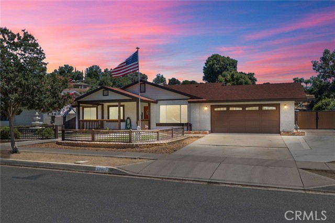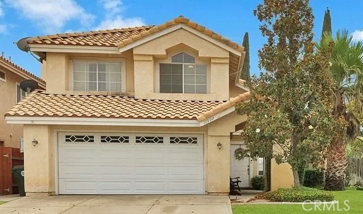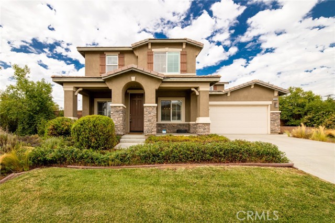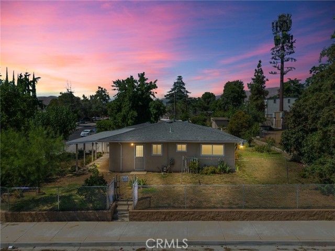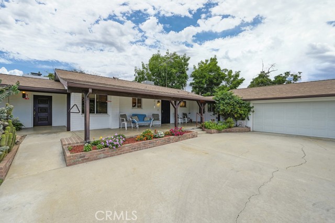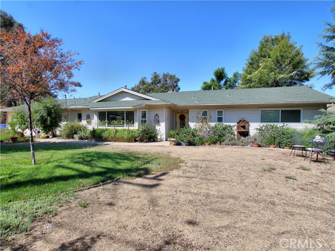11760 Silver Hawk Drive
Yucaipa, CA 92399
Sold
Welcome to the beautiful Chapman Heights Golf Course Community! This home offers 4 bedrooms + 1 office and is turnkey move-in ready! It offers top of the line finishes throughout including plantation shutters, crown molding and very elegant wrought iron Brazilian cherry wood staircase, upgraded kitchen with granite counter tops, under lights and open concept to the living room that includes a woodburning/gas fireplace. Enjoy the luxury of one bedroom downstairs, modern bathrooms, three car garage, upgraded master suite, two walk in closets and one balcony in the master bedroom with impeccable sunrises and mountain views. The second balcony is located in the bedroom west of the home. Moreover, laundry room is upstairs with wide hallways and great size backyard! Enjoy downtown entertainment with fine restaurants, local winery and performing arts center for entertainment!
PROPERTY INFORMATION
| MLS # | IG23141980 | Lot Size | 7,620 Sq. Ft. |
| HOA Fees | $75/Monthly | Property Type | Single Family Residence |
| Price | $ 725,000
Price Per SqFt: $ 266 |
DOM | 755 Days |
| Address | 11760 Silver Hawk Drive | Type | Residential |
| City | Yucaipa | Sq.Ft. | 2,725 Sq. Ft. |
| Postal Code | 92399 | Garage | 3 |
| County | San Bernardino | Year Built | 2005 |
| Bed / Bath | 4 / 3 | Parking | 3 |
| Built In | 2005 | Status | Closed |
| Sold Date | 2023-10-02 |
INTERIOR FEATURES
| Has Laundry | Yes |
| Laundry Information | Upper Level |
| Has Fireplace | Yes |
| Fireplace Information | Family Room, Gas, Wood Burning |
| Has Appliances | Yes |
| Kitchen Appliances | 6 Burner Stove, Gas Oven, Microwave, Refrigerator |
| Kitchen Information | Granite Counters, Walk-In Pantry |
| Kitchen Area | Dining Room |
| Has Heating | Yes |
| Heating Information | Central |
| Room Information | Bonus Room |
| Has Cooling | Yes |
| Cooling Information | Central Air |
| Flooring Information | Stone, Wood |
| InteriorFeatures Information | Balcony, Ceiling Fan(s), Crown Molding, Granite Counters, High Ceilings, Recessed Lighting |
| DoorFeatures | French Doors |
| EntryLocation | Front |
| Entry Level | 1 |
| SecuritySafety | Carbon Monoxide Detector(s), Smoke Detector(s) |
| Bathroom Information | Bathtub, Double sinks in bath(s), Double Sinks in Primary Bath, Granite Counters, Stone Counters |
| Main Level Bedrooms | 3 |
| Main Level Bathrooms | 3 |
EXTERIOR FEATURES
| Roof | Tile |
| Has Pool | No |
| Pool | None |
| Has Patio | Yes |
| Patio | Patio |
| Has Fence | Yes |
| Fencing | Block |
WALKSCORE
MAP
MORTGAGE CALCULATOR
- Principal & Interest:
- Property Tax: $773
- Home Insurance:$119
- HOA Fees:$75
- Mortgage Insurance:
PRICE HISTORY
| Date | Event | Price |
| 08/01/2023 | Listed | $725,000 |

Topfind Realty
REALTOR®
(844)-333-8033
Questions? Contact today.
Interested in buying or selling a home similar to 11760 Silver Hawk Drive?
Yucaipa Similar Properties
Listing provided courtesy of Valerie Voss, eXp Realty of California Inc.. Based on information from California Regional Multiple Listing Service, Inc. as of #Date#. This information is for your personal, non-commercial use and may not be used for any purpose other than to identify prospective properties you may be interested in purchasing. Display of MLS data is usually deemed reliable but is NOT guaranteed accurate by the MLS. Buyers are responsible for verifying the accuracy of all information and should investigate the data themselves or retain appropriate professionals. Information from sources other than the Listing Agent may have been included in the MLS data. Unless otherwise specified in writing, Broker/Agent has not and will not verify any information obtained from other sources. The Broker/Agent providing the information contained herein may or may not have been the Listing and/or Selling Agent.
