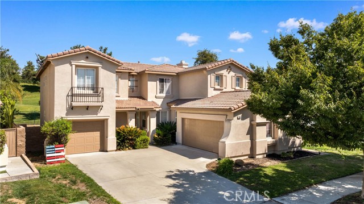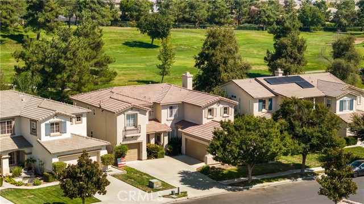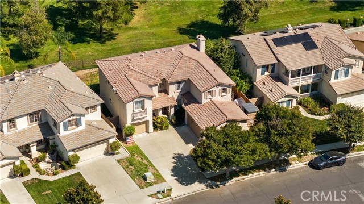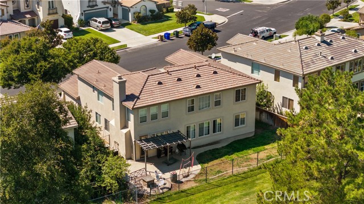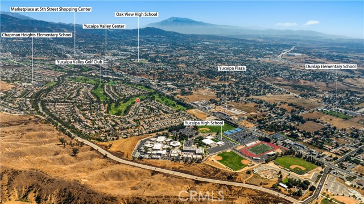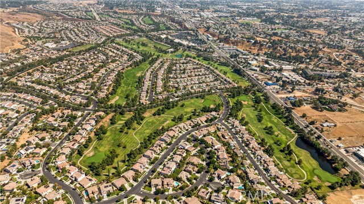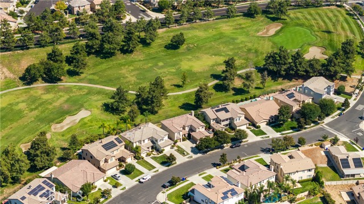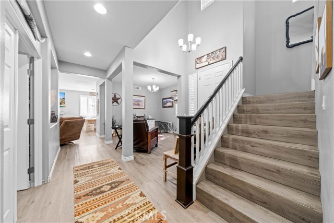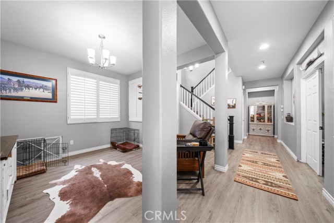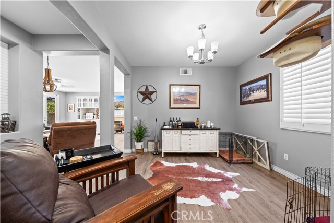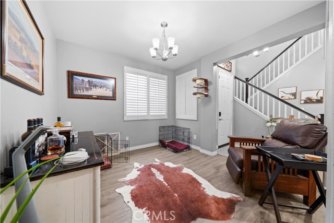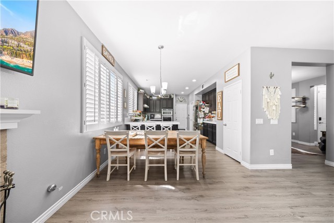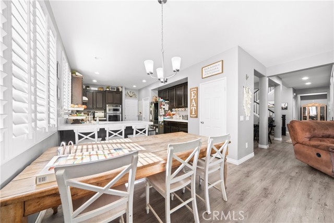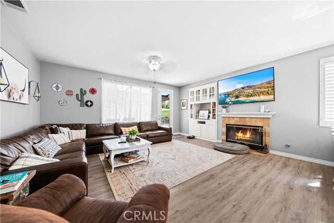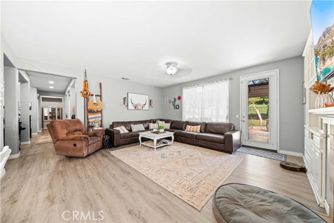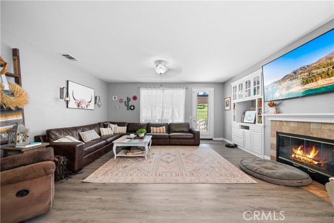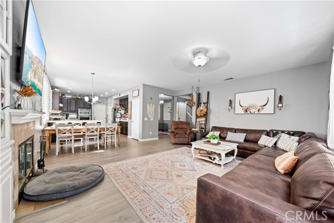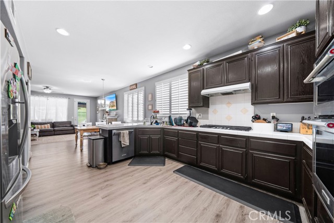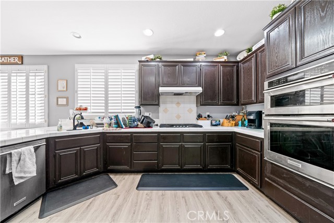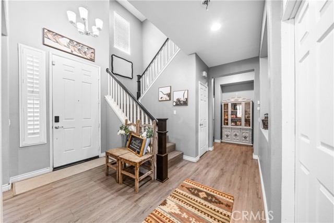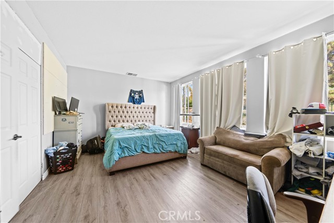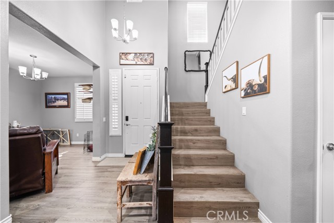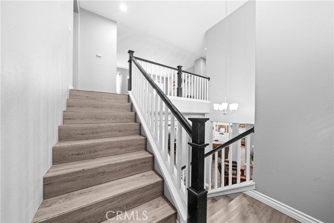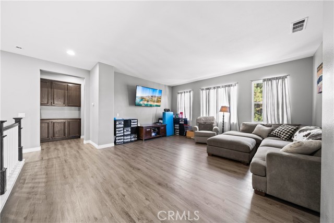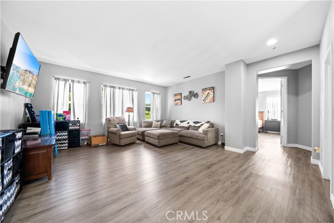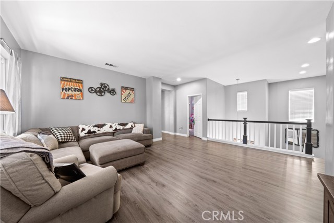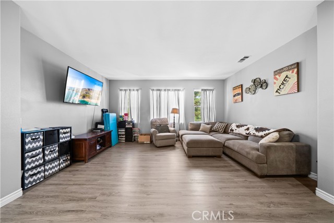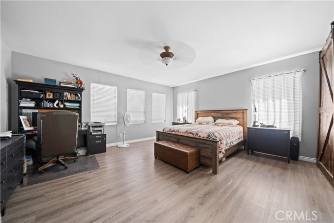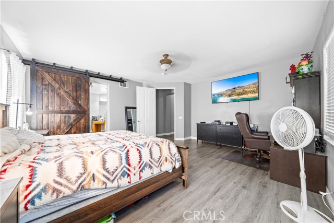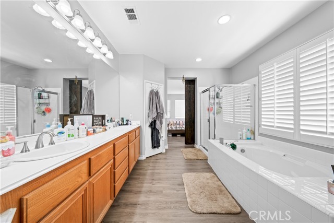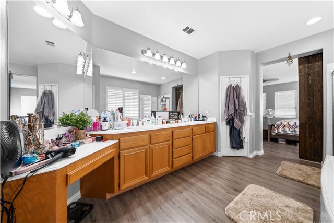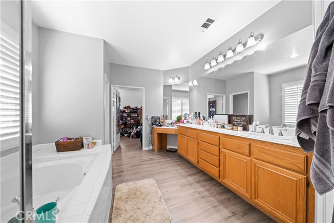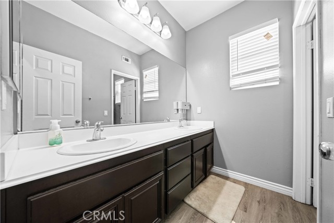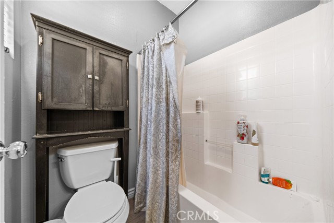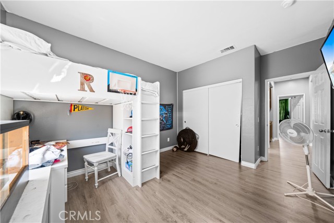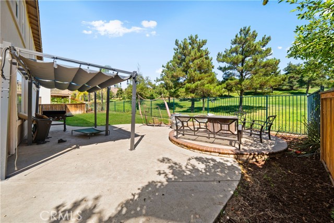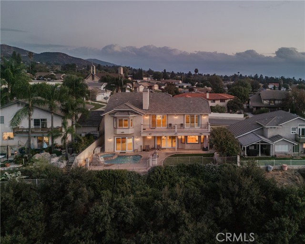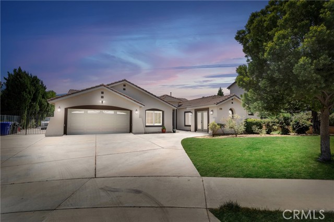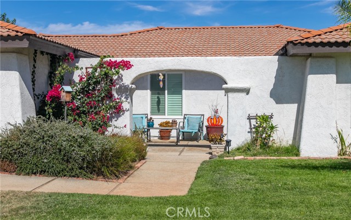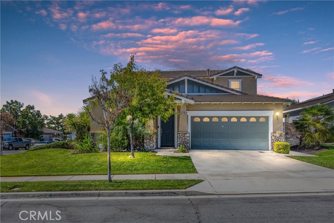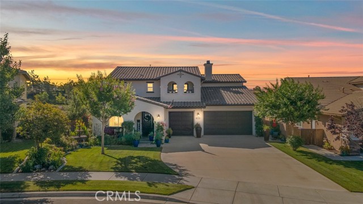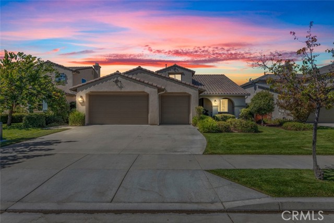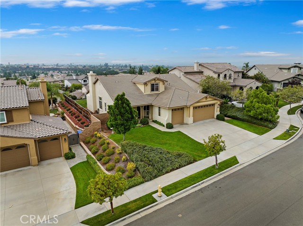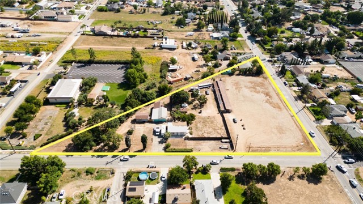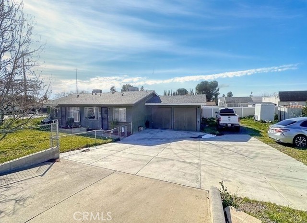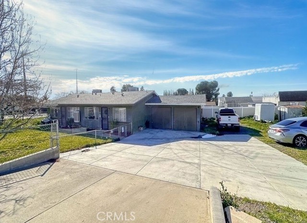11967 Southwind Way
Yucaipa, CA 92399
Excellent Investment Opportunity with this delightful 5-bedroom residence is nestled in the established Chapman Heights Community, boasting stunning views of the golf course. It includes three car garages, with one single garage linked to the main floor guest bedroom. The home is freshly painted and has laminate flooring throughout. It features a formal dining room and a living room with a high-ceilinged entryway, perfect for greeting guests. The expansive family room, open to the kitchen, features a gas fireplace and built-in stainless steel microwave, oven, and dishwasher, adding to the home’s charm. Upstairs, a large loft provides an ideal space for a home office or children’s play area. Excellently located within walking distance to schools, numerous hiking trails, and a public golf course. Nearby, there are plenty of shopping options and restaurants. The association also organizes entertaining events for children throughout the year. This home is a MUST SEE to truly appreciate all it offers!
PROPERTY INFORMATION
| MLS # | WS24209699 | Lot Size | 7,260 Sq. Ft. |
| HOA Fees | $75/Monthly | Property Type | Single Family Residence |
| Price | $ 788,000
Price Per SqFt: $ 242 |
DOM | 383 Days |
| Address | 11967 Southwind Way | Type | Residential |
| City | Yucaipa | Sq.Ft. | 3,262 Sq. Ft. |
| Postal Code | 92399 | Garage | 3 |
| County | San Bernardino | Year Built | 2003 |
| Bed / Bath | 5 / 3 | Parking | 3 |
| Built In | 2003 | Status | Active |
INTERIOR FEATURES
| Has Laundry | Yes |
| Laundry Information | Gas Dryer Hookup, Individual Room, Washer Hookup |
| Has Fireplace | Yes |
| Fireplace Information | Family Room, Gas |
| Has Appliances | Yes |
| Kitchen Appliances | Dishwasher, Gas Oven, Gas Cooktop, Gas Water Heater, Microwave, Range Hood, Vented Exhaust Fan |
| Kitchen Information | Granite Counters, Kitchen Open to Family Room, Walk-In Pantry |
| Has Heating | Yes |
| Heating Information | Central, Natural Gas |
| Room Information | Entry, Family Room, Great Room, Kitchen, Laundry, Living Room, Loft, Main Floor Bedroom, Primary Bathroom, Primary Bedroom, Walk-In Closet, Walk-In Pantry |
| Has Cooling | Yes |
| Cooling Information | Central Air, Dual, Electric |
| Flooring Information | Laminate, Tile |
| InteriorFeatures Information | Granite Counters, High Ceilings, Pantry |
| EntryLocation | 1 |
| Entry Level | 1 |
| Main Level Bedrooms | 1 |
| Main Level Bathrooms | 1 |
EXTERIOR FEATURES
| Has Pool | No |
| Pool | None |
| Has Sprinklers | Yes |
WALKSCORE
MAP
MORTGAGE CALCULATOR
- Principal & Interest:
- Property Tax: $841
- Home Insurance:$119
- HOA Fees:$75
- Mortgage Insurance:
PRICE HISTORY
| Date | Event | Price |
| 10/09/2024 | Listed | $788,000 |

Topfind Realty
REALTOR®
(844)-333-8033
Questions? Contact today.
Use a Topfind agent and receive a cash rebate of up to $7,880
Yucaipa Similar Properties
Listing provided courtesy of SAMPSON WU, Pinnacle Real Estate Group. Based on information from California Regional Multiple Listing Service, Inc. as of #Date#. This information is for your personal, non-commercial use and may not be used for any purpose other than to identify prospective properties you may be interested in purchasing. Display of MLS data is usually deemed reliable but is NOT guaranteed accurate by the MLS. Buyers are responsible for verifying the accuracy of all information and should investigate the data themselves or retain appropriate professionals. Information from sources other than the Listing Agent may have been included in the MLS data. Unless otherwise specified in writing, Broker/Agent has not and will not verify any information obtained from other sources. The Broker/Agent providing the information contained herein may or may not have been the Listing and/or Selling Agent.
