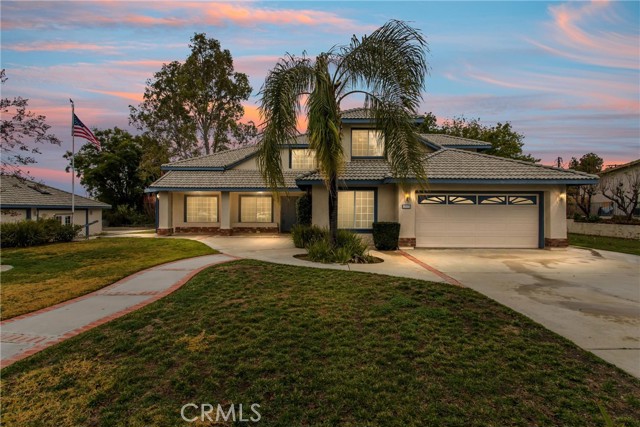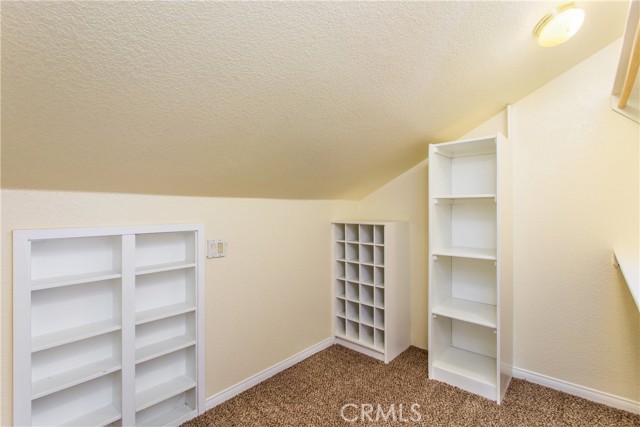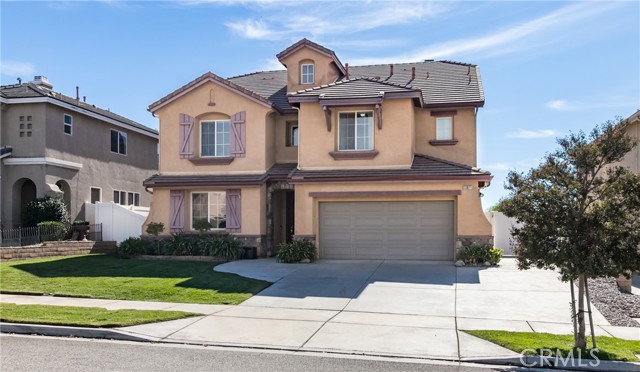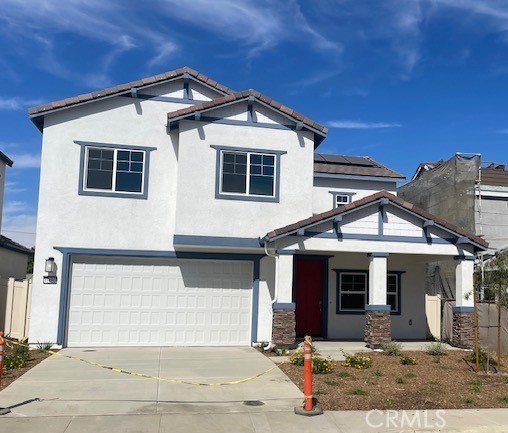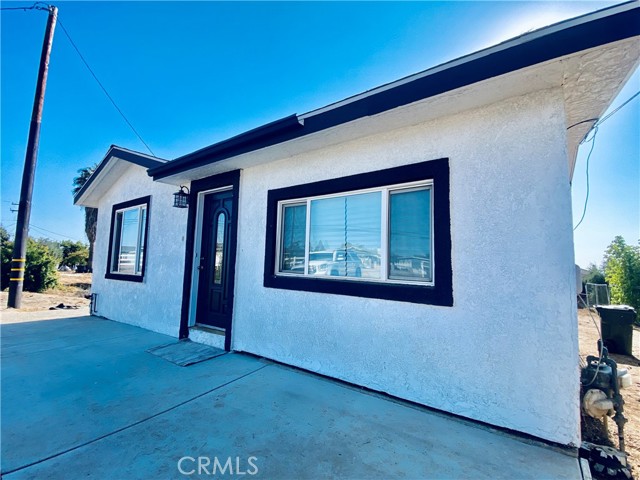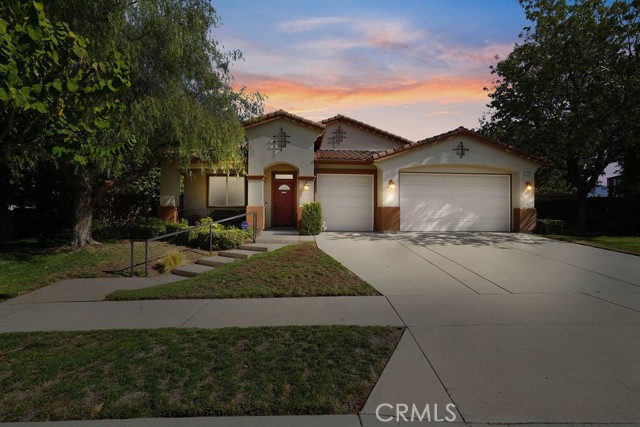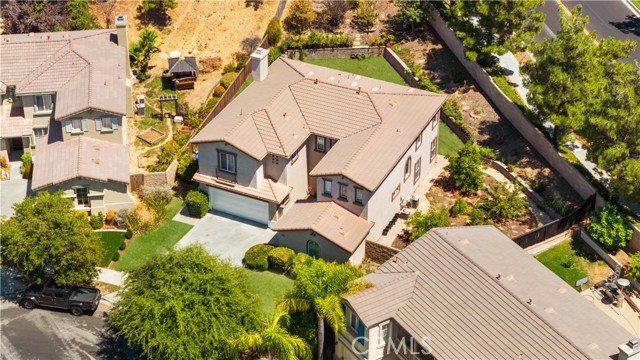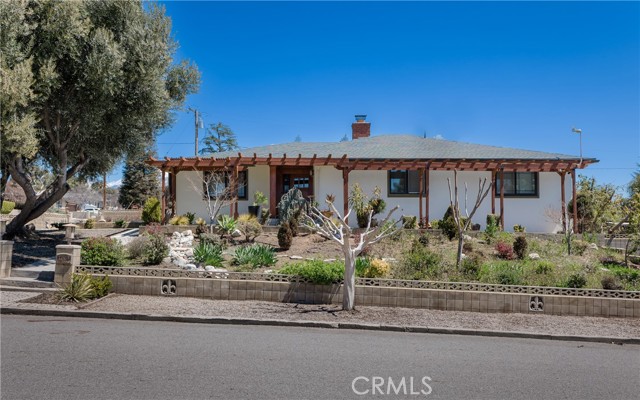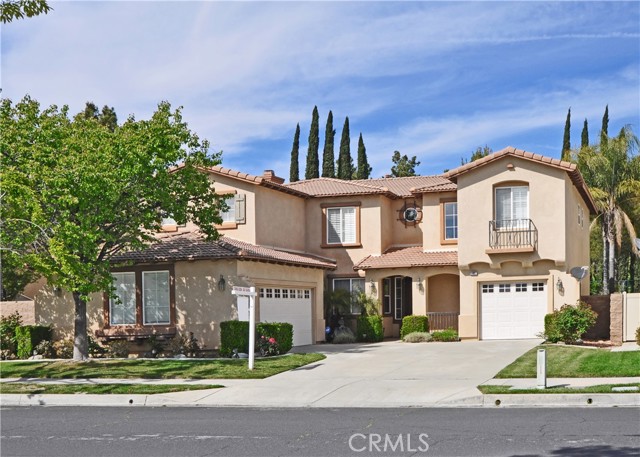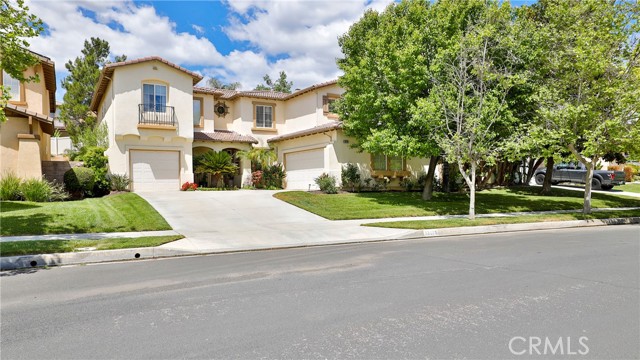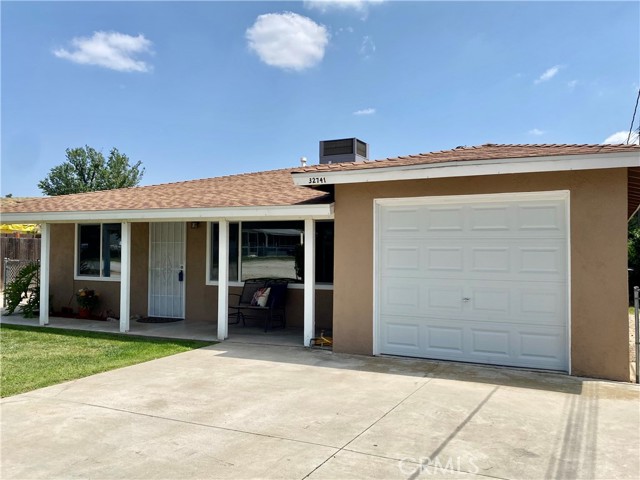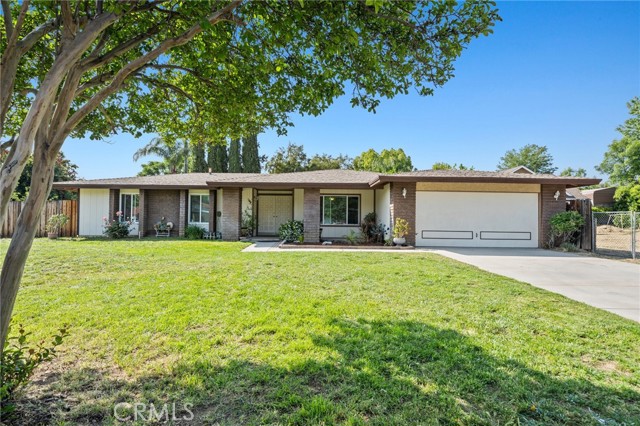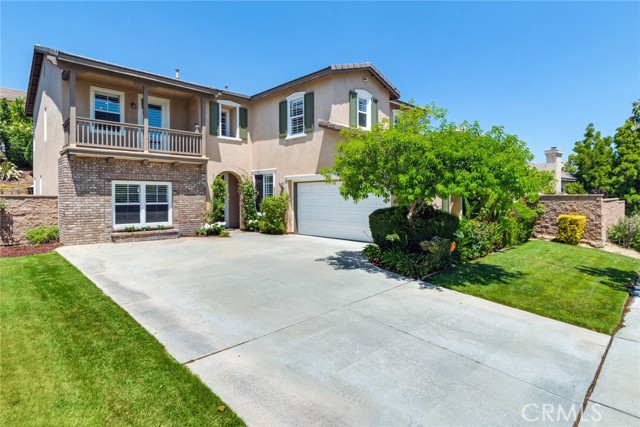12174 Reseda Drive
Yucaipa, CA 92399
Sold
Welcome to your own quiet secluded little piece of paradise. Nestled in the rolling hills of lower Yucaipa. Only minutes from the 10 freeway. With more than 20,000 sf lot size, mutiple fruit trees and great views of the snowcapped mountains. Invite all your friends to this multi-level back yard for entertaining. Enjoy the wide-open floor plan with vaulted ceilings. Your kitchen is assessable from both your family room (with an awesome fireplace) or the dining area and formal living room. One bedroom downstairs with 3 bedrooms upstairs, so there is plenty of room for the family. If that's not enough there is a complete second simi unfinished building, (possible rental/shop/Adu) with its own 2 car garage and RV parking. The possibilities are endless with this much space.
PROPERTY INFORMATION
| MLS # | EV23001328 | Lot Size | 20,480 Sq. Ft. |
| HOA Fees | $0/Monthly | Property Type | Single Family Residence |
| Price | $ 749,900
Price Per SqFt: $ 324 |
DOM | 963 Days |
| Address | 12174 Reseda Drive | Type | Residential |
| City | Yucaipa | Sq.Ft. | 2,317 Sq. Ft. |
| Postal Code | 92399 | Garage | 4 |
| County | San Bernardino | Year Built | 1991 |
| Bed / Bath | 4 / 3 | Parking | 4 |
| Built In | 1991 | Status | Closed |
| Sold Date | 2023-04-21 |
INTERIOR FEATURES
| Has Laundry | Yes |
| Laundry Information | Gas & Electric Dryer Hookup, Individual Room |
| Has Fireplace | Yes |
| Fireplace Information | Family Room |
| Has Appliances | Yes |
| Kitchen Appliances | Built-In Range, Dishwasher, Gas Oven, Gas Cooktop, Gas Water Heater, High Efficiency Water Heater, Refrigerator, Tankless Water Heater |
| Kitchen Information | Built-in Trash/Recycling, Granite Counters, Kitchen Open to Family Room |
| Kitchen Area | Area, Breakfast Counter / Bar, Breakfast Nook, In Family Room, Dining Room, In Living Room |
| Has Heating | Yes |
| Heating Information | Central, Fireplace(s) |
| Room Information | Entry, Family Room, Home Theatre, Kitchen, Laundry, Living Room, Main Floor Bedroom, Master Bathroom, Master Bedroom, Master Suite, Office, Walk-In Closet, Workshop |
| Has Cooling | Yes |
| Cooling Information | Central Air, Gas |
| Flooring Information | Carpet, Laminate, Tile, Wood |
| InteriorFeatures Information | Balcony, Block Walls, Cathedral Ceiling(s), Ceiling Fan(s), Chair Railings, Electronic Air Cleaner, Granite Counters, High Ceilings, In-Law Floorplan, Open Floorplan, Phone System, Recessed Lighting, Storage, Two Story Ceilings, Wired for Data, Wired for Sound |
| DoorFeatures | Atrium Doors, French Doors |
| Has Spa | No |
| SpaDescription | None |
| WindowFeatures | Atrium, Blinds, Double Pane Windows, Drapes, Garden Window(s), Screens, Skylight(s) |
| SecuritySafety | Carbon Monoxide Detector(s) |
| Bathroom Information | Bathtub, Shower, Shower in Tub, Exhaust fan(s), Stone Counters |
| Main Level Bedrooms | 1 |
| Main Level Bathrooms | 1 |
EXTERIOR FEATURES
| ExteriorFeatures | Lighting |
| Roof | Tile |
| Has Pool | No |
| Pool | None |
| Has Patio | Yes |
| Patio | Deck, Terrace |
| Has Fence | Yes |
| Fencing | Average Condition, Block, Chain Link, Stucco Wall, Wrought Iron |
| Has Sprinklers | Yes |
WALKSCORE
MAP
MORTGAGE CALCULATOR
- Principal & Interest:
- Property Tax: $800
- Home Insurance:$119
- HOA Fees:$0
- Mortgage Insurance:
PRICE HISTORY
| Date | Event | Price |
| 04/21/2023 | Sold | $700,000 |
| 03/21/2023 | Price Change | $749,900 (-6.15%) |
| 02/13/2023 | Price Change | $799,000 (-6.00%) |
| 01/05/2023 | Listed | $850,000 |

Topfind Realty
REALTOR®
(844)-333-8033
Questions? Contact today.
Interested in buying or selling a home similar to 12174 Reseda Drive?
Yucaipa Similar Properties
Listing provided courtesy of SEAN WILLIAMSON, THE REAL ESTATE GROUP. Based on information from California Regional Multiple Listing Service, Inc. as of #Date#. This information is for your personal, non-commercial use and may not be used for any purpose other than to identify prospective properties you may be interested in purchasing. Display of MLS data is usually deemed reliable but is NOT guaranteed accurate by the MLS. Buyers are responsible for verifying the accuracy of all information and should investigate the data themselves or retain appropriate professionals. Information from sources other than the Listing Agent may have been included in the MLS data. Unless otherwise specified in writing, Broker/Agent has not and will not verify any information obtained from other sources. The Broker/Agent providing the information contained herein may or may not have been the Listing and/or Selling Agent.
