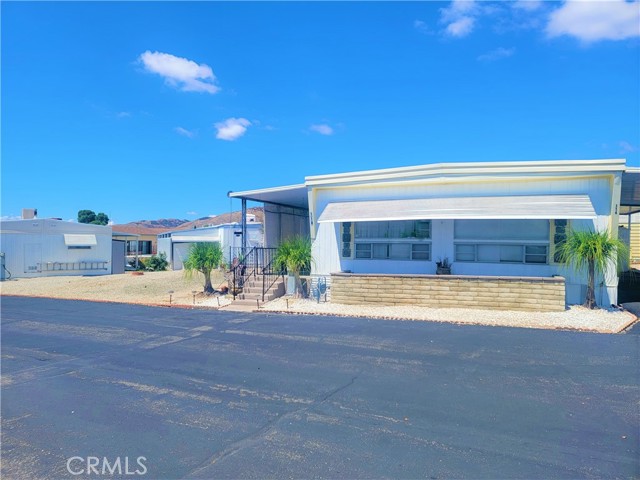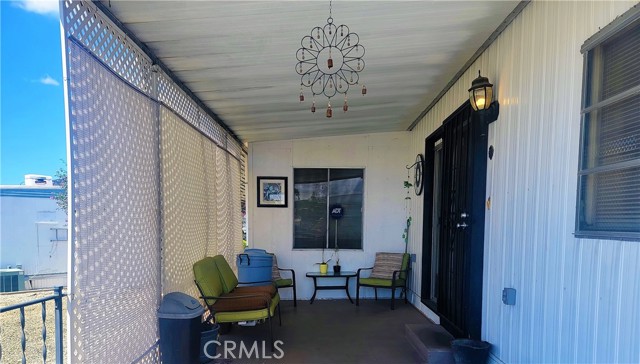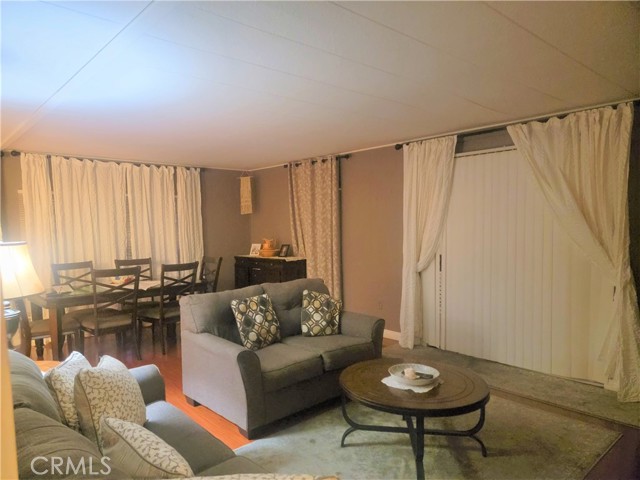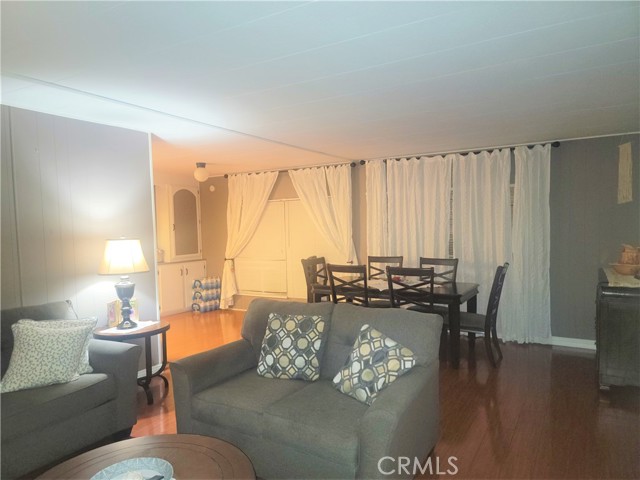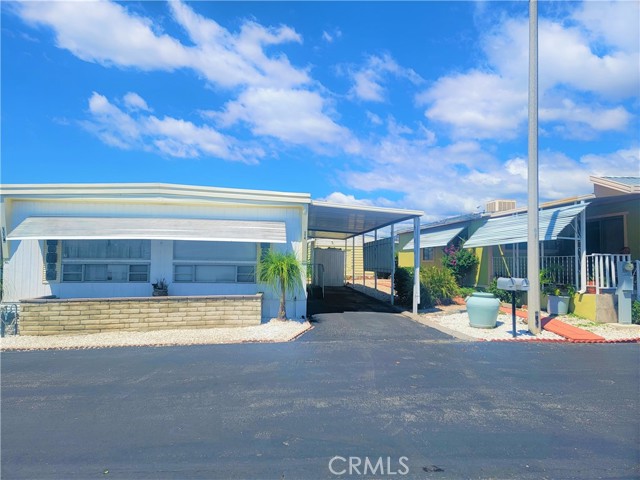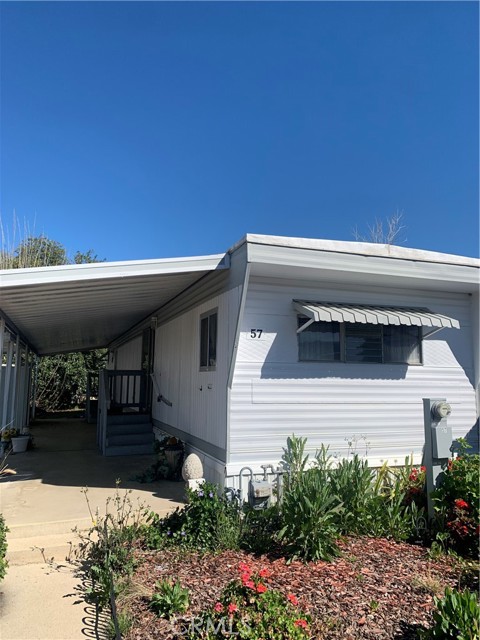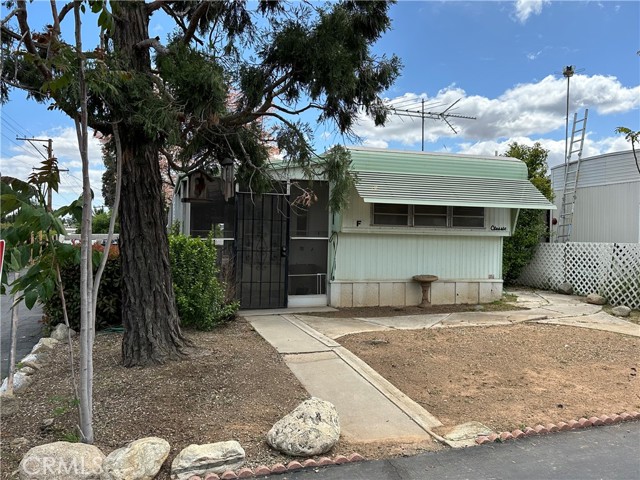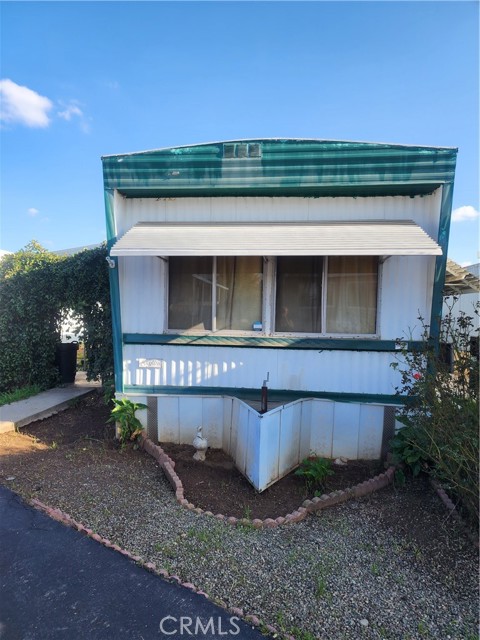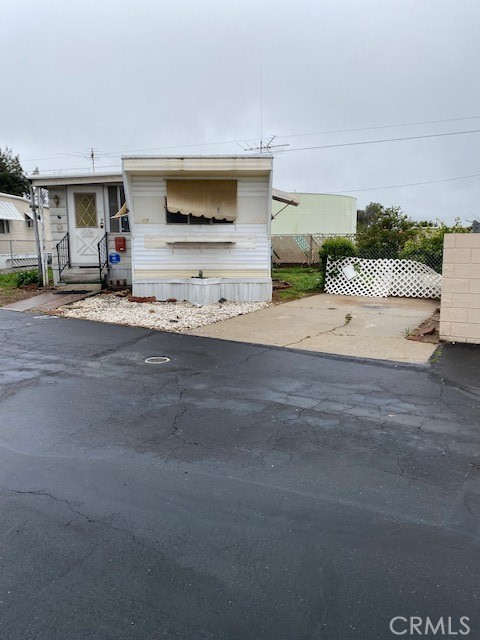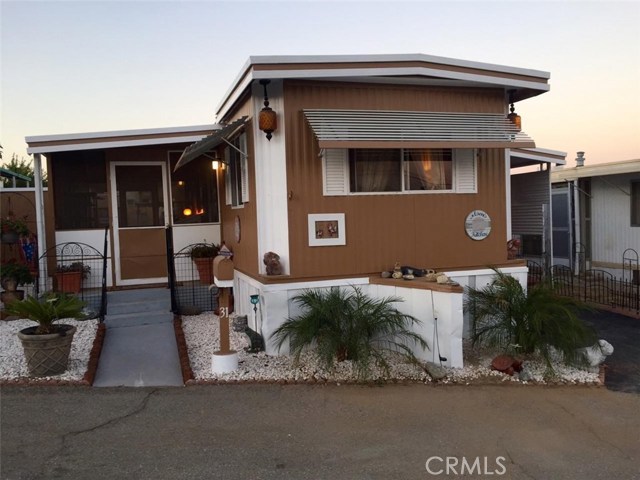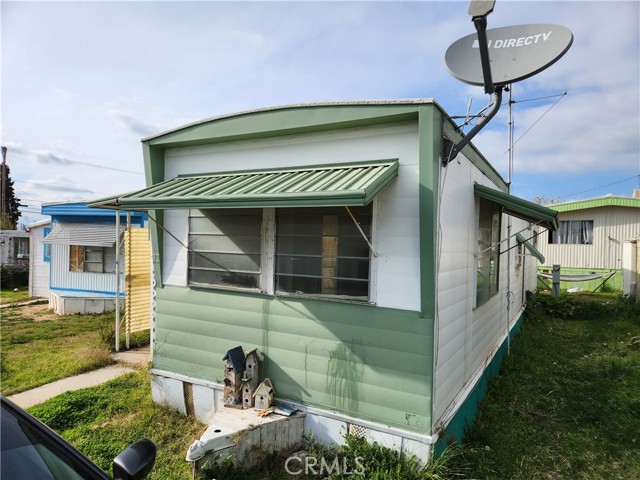12220 5th #114
Yucaipa, CA 92399
Sold
Cutie Patootie 2 bedroom 2 bathroom with bonus room on a larger lot In Crestview 55+ SENIOR PARK. This home sits on a big lot so you have no direct neighbor on your west side. Open floor plan from living room to dining rooms. Updated kitchen and bathroom counters, newer laminated flooring and modern paint colors. Roof was resealed this year. Kitchen is light and bright with trendy white cabinets and dark gray laminate counters with the look of granite. The appliances stay, washer, dryer, refrigerator and free standing stove. Laundry area in kitchen. 1st bedroom is good size with updated paint, a skylight and a large closet. Guest Bathroom features updated laminate counters and a linen closet. Primary bedroom is extra large with attached bathroom. Bathroom area is divided by a half wall with dressing/make-up area with tons of storage. Massive walk in closet and separated shower and commode area. Enclosed patio room (8 x 18) with newer carpet and tons of windows off primary bedroom with access to the backyard. Great covered front patio. Long carport with shed for extra storage. Walking distance to pool and clubhouse. Come see your new home today!!
PROPERTY INFORMATION
| MLS # | EV23155851 | Lot Size | N/A |
| HOA Fees | $0/Monthly | Property Type | N/A |
| Price | $ 115,000
Price Per SqFt: $ inf |
DOM | 696 Days |
| Address | 12220 5th #114 | Type | Manufactured In Park |
| City | Yucaipa | Sq.Ft. | 0 Sq. Ft. |
| Postal Code | 92399 | Garage | N/A |
| County | San Bernardino | Year Built | 1968 |
| Bed / Bath | 2 / 2 | Parking | N/A |
| Built In | 1968 | Status | Closed |
| Sold Date | 2023-10-18 |
INTERIOR FEATURES
| Has Laundry | Yes |
| Laundry Information | Dryer Included, In Kitchen, Inside, Washer Included |
| Has Appliances | Yes |
| Kitchen Appliances | Gas Range, Refrigerator, Water Heater |
| Kitchen Information | Laminate Counters |
| Has Heating | Yes |
| Heating Information | Central |
| Room Information | All Bedrooms Down, Bonus Room, Kitchen, Laundry, Living Room, Main Floor Primary Bedroom, Primary Bathroom, Primary Bedroom, Primary Suite, Walk-In Closet |
| Has Cooling | Yes |
| Cooling Information | Evaporative Cooling |
| Flooring Information | Laminate |
| InteriorFeatures Information | High Ceilings, Laminate Counters, Open Floorplan |
| EntryLocation | front |
| Entry Level | 1 |
| Has Spa | Yes |
| SpaDescription | Association, Community |
| WindowFeatures | Skylight(s) |
| Bathroom Information | Bathtub, Shower in Tub, Closet in bathroom, Laminate Counters, Vanity area |
EXTERIOR FEATURES
| Has Pool | No |
| Pool | Association, Community |
| Has Patio | Yes |
| Patio | Covered, Enclosed, Patio Open, Front Porch, Screened Porch |
WALKSCORE
MAP
MORTGAGE CALCULATOR
- Principal & Interest:
- Property Tax: $123
- Home Insurance:$119
- HOA Fees:$0
- Mortgage Insurance:
PRICE HISTORY
| Date | Event | Price |
| 10/18/2023 | Sold | $85,000 |
| 08/20/2023 | Sold | $120,000 |

Topfind Realty
REALTOR®
(844)-333-8033
Questions? Contact today.
Interested in buying or selling a home similar to 12220 5th #114?
Listing provided courtesy of HEIDI BONHAM, Better Homes & Gardens R.E. Oak Valley. Based on information from California Regional Multiple Listing Service, Inc. as of #Date#. This information is for your personal, non-commercial use and may not be used for any purpose other than to identify prospective properties you may be interested in purchasing. Display of MLS data is usually deemed reliable but is NOT guaranteed accurate by the MLS. Buyers are responsible for verifying the accuracy of all information and should investigate the data themselves or retain appropriate professionals. Information from sources other than the Listing Agent may have been included in the MLS data. Unless otherwise specified in writing, Broker/Agent has not and will not verify any information obtained from other sources. The Broker/Agent providing the information contained herein may or may not have been the Listing and/or Selling Agent.
