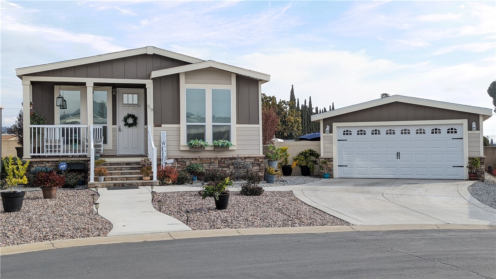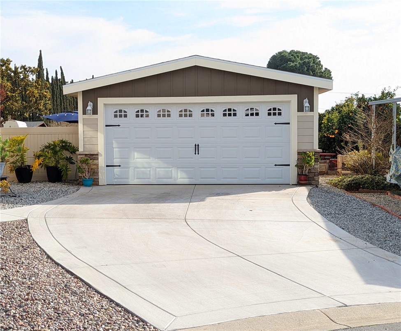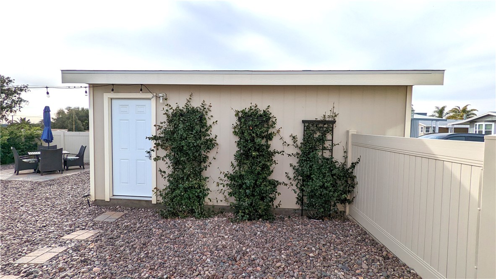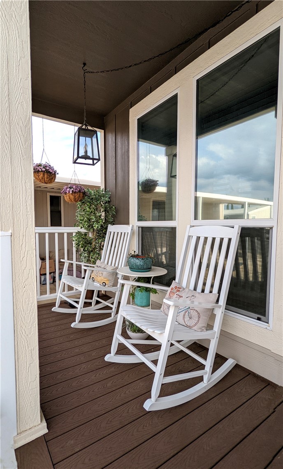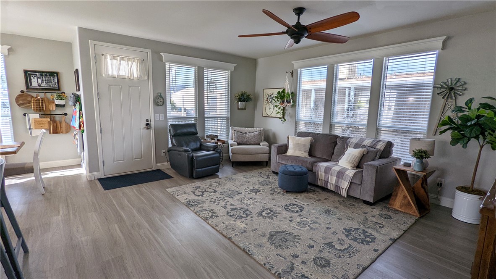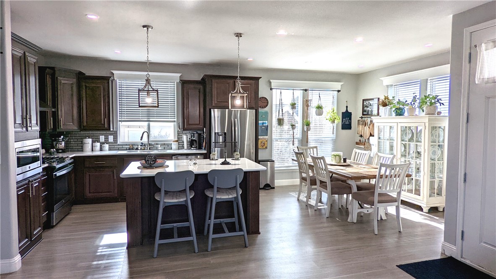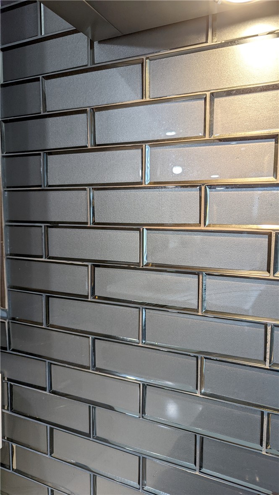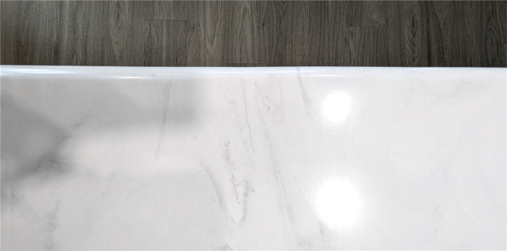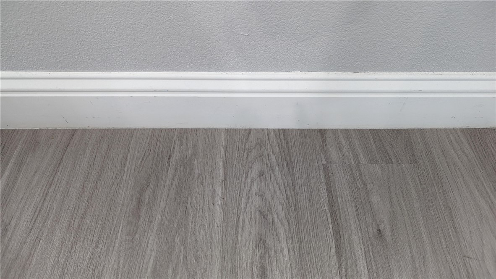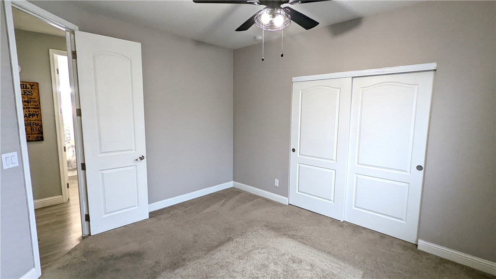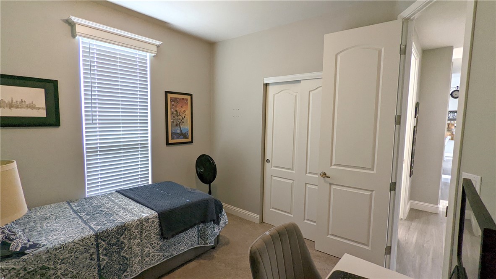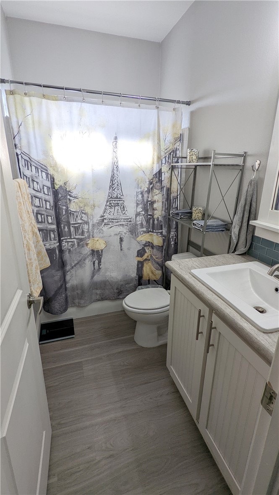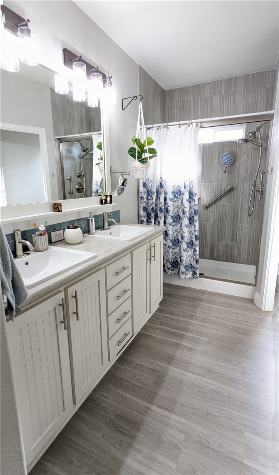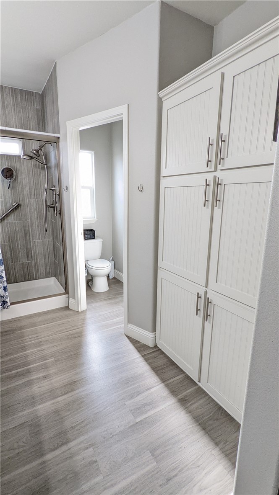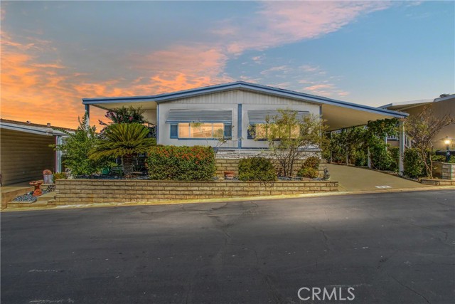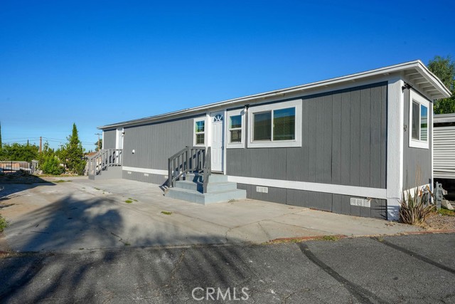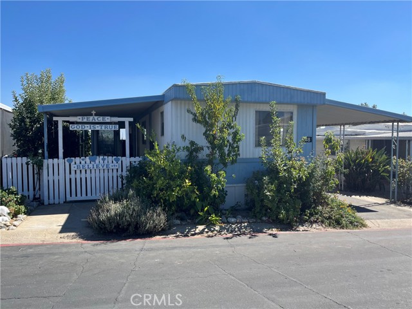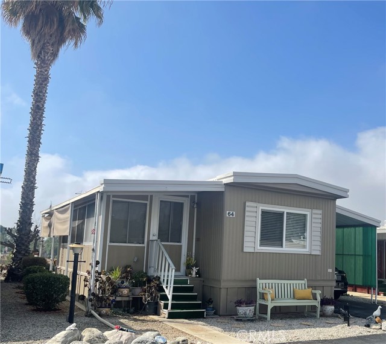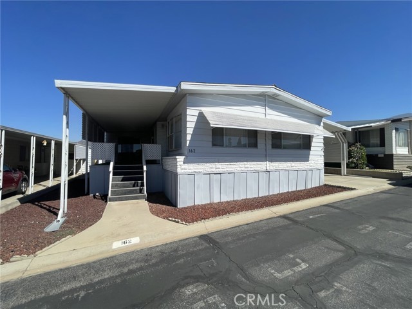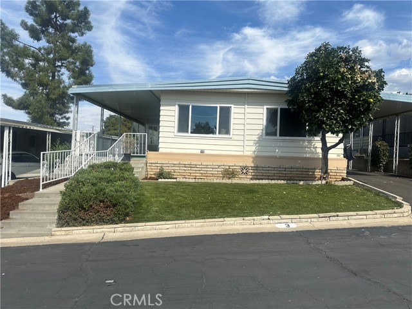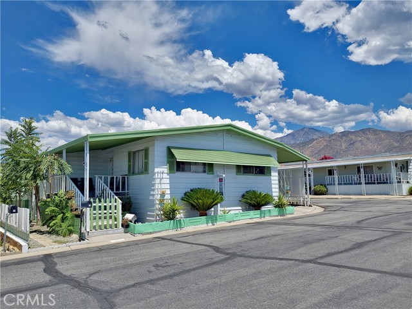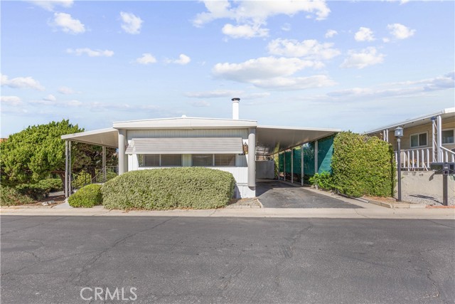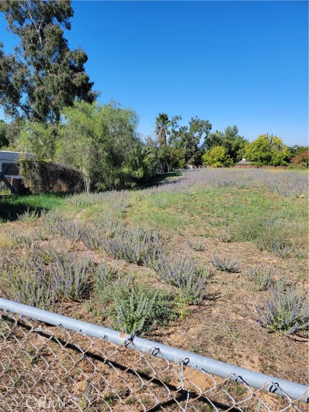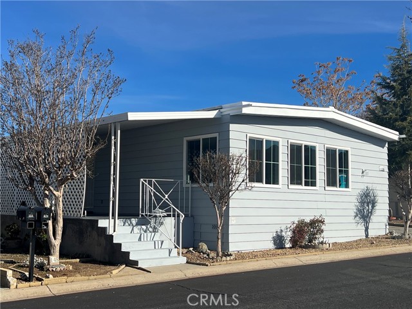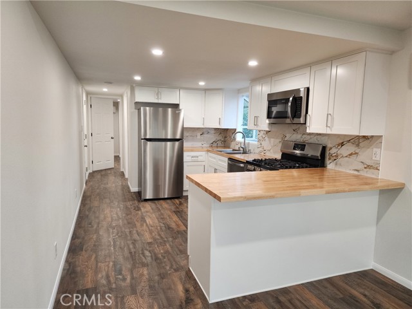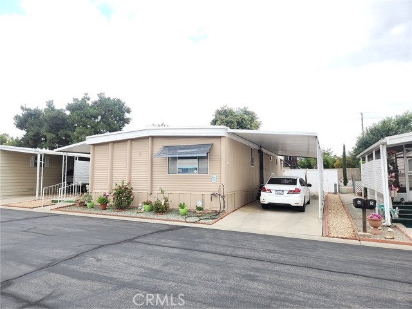12367 4th Street #59
Yucaipa, CA 92399
Sold
Just built in 2020, this “Better than New” 3 bed, 2 bath home is a RARE FIND with exquisite attention given to every detail PLUS a 2 CAR GARAGE!!! All the work has been done for you in this Immaculate open-concept home with 9' ceilings, drywall interior, recessed lighting, tinted windows with custom window treatments, raised panel doors, vinyl plank flooring throughout (with exception of carpet in the bedrooms) and So Much More! The Kitchen is Gorgeous with an abundance of rich, real wood cabinets, solid surface counter tops, glass tile back splash, GE stainless appliances (brand new upgraded dishwasher just installed) & vent hood, a Center Island with bar seating and additional storage. Spacious Master Suite has a walk-in closet with a custom barn door to the luxurious bath complete with floor to ceiling tiled walk-in shower, double sinks and a huge linen closet. Step outside to enjoy the cozy front porch or the easy care back yard ~ it's the perfect place for entertaining or peaceful enjoyment... Fully fenced with vinyl & block walls, easy care river rock landscaping, plants on drip system and open patio areas with lights & loads of privacy! Home is under rent control in Mission Valley Oaks, a 55+ park in upper Yucaipa with a nice blend of newer homes and well maintained older ones. This home has to be seen to appreciate all it has to offer ~ You certainly will not be disappointed! Click on the video link to take a 3-D tour of this Great Home
PROPERTY INFORMATION
| MLS # | EV23029090 | Lot Size | N/A |
| HOA Fees | $0/Monthly | Property Type | N/A |
| Price | $ 239,900
Price Per SqFt: $ inf |
DOM | 878 Days |
| Address | 12367 4th Street #59 | Type | Manufactured In Park |
| City | Yucaipa | Sq.Ft. | 0 Sq. Ft. |
| Postal Code | 92399 | Garage | 2 |
| County | San Bernardino | Year Built | 2020 |
| Bed / Bath | 3 / 1 | Parking | 6 |
| Built In | 2020 | Status | Closed |
| Sold Date | 2023-04-20 |
INTERIOR FEATURES
| Has Laundry | Yes |
| Laundry Information | Gas Dryer Hookup, Individual Room, Washer Hookup |
| Has Appliances | Yes |
| Kitchen Appliances | Built-In Range, Dishwasher, Gas Range, Microwave, Range Hood |
| Kitchen Information | Kitchen Island, Kitchen Open to Family Room |
| Has Heating | Yes |
| Heating Information | Central |
| Room Information | Great Room, Master Bathroom, Master Suite, Walk-In Closet |
| Has Cooling | Yes |
| Cooling Information | Central Air |
| Flooring Information | Carpet, Vinyl |
| InteriorFeatures Information | Bar, Ceiling Fan(s), High Ceilings, Open Floorplan, Recessed Lighting |
| DoorFeatures | Panel Doors |
| Has Spa | Yes |
| SpaDescription | Community |
| WindowFeatures | Blinds, Custom Covering, Double Pane Windows, Tinted Windows |
| Bathroom Information | Shower in Tub, Double Sinks In Master Bath, Linen Closet/Storage, Privacy toilet door, Upgraded, Walk-in shower |
EXTERIOR FEATURES
| FoundationDetails | Pier Jacks |
| Roof | Composition |
| Has Pool | No |
| Pool | Community |
| Has Patio | Yes |
| Patio | Patio Open, Front Porch, Stone |
| Has Fence | Yes |
| Fencing | Block, Vinyl |
WALKSCORE
MAP
MORTGAGE CALCULATOR
- Principal & Interest:
- Property Tax: $256
- Home Insurance:$119
- HOA Fees:$0
- Mortgage Insurance:
PRICE HISTORY
| Date | Event | Price |
| 04/20/2023 | Sold | $239,900 |
| 03/13/2023 | Pending | $239,900 |
| 03/09/2023 | Active | $239,900 |
| 02/20/2023 | Listed | $239,900 |

Topfind Realty
REALTOR®
(844)-333-8033
Questions? Contact today.
Interested in buying or selling a home similar to 12367 4th Street #59?
Yucaipa Similar Properties
Listing provided courtesy of SUSIE SOUTHERN, TITAN REAL ESTATE GROUP. Based on information from California Regional Multiple Listing Service, Inc. as of #Date#. This information is for your personal, non-commercial use and may not be used for any purpose other than to identify prospective properties you may be interested in purchasing. Display of MLS data is usually deemed reliable but is NOT guaranteed accurate by the MLS. Buyers are responsible for verifying the accuracy of all information and should investigate the data themselves or retain appropriate professionals. Information from sources other than the Listing Agent may have been included in the MLS data. Unless otherwise specified in writing, Broker/Agent has not and will not verify any information obtained from other sources. The Broker/Agent providing the information contained herein may or may not have been the Listing and/or Selling Agent.
