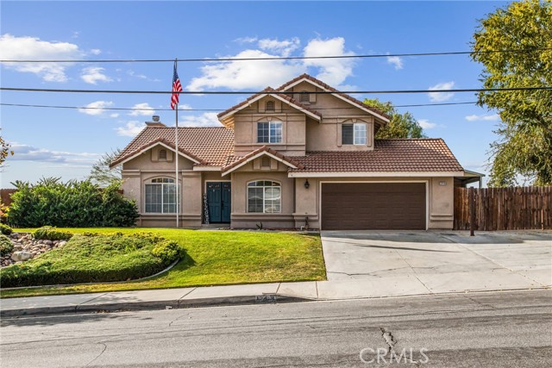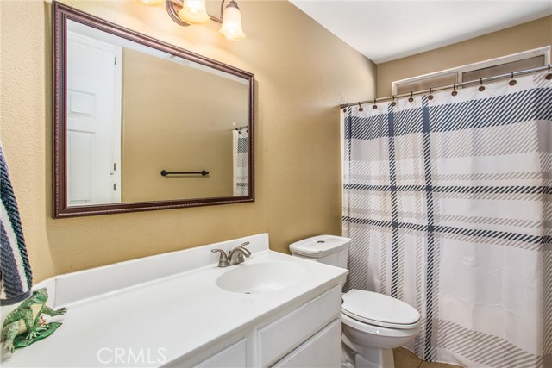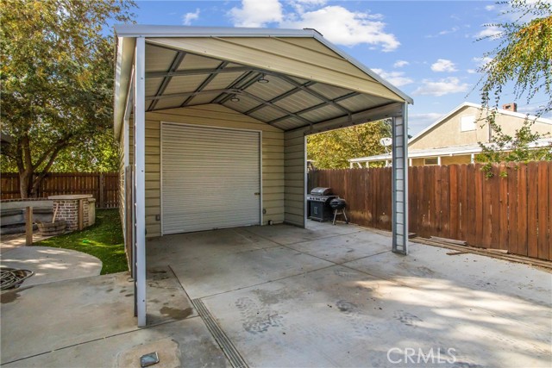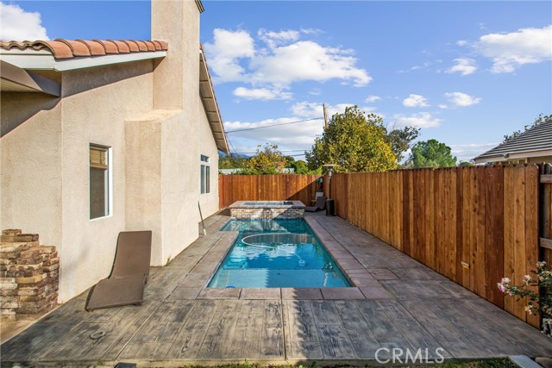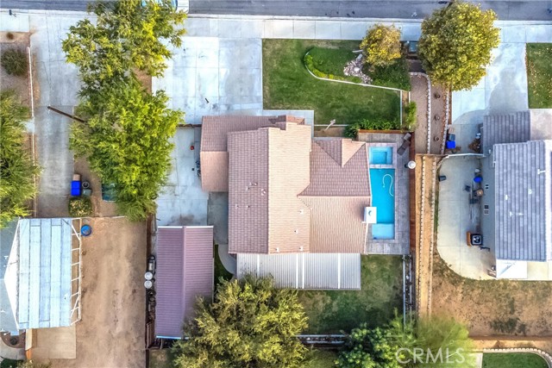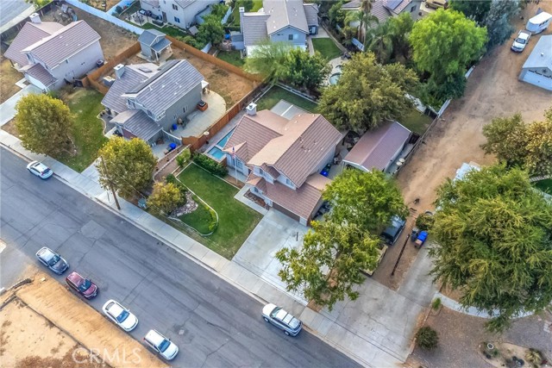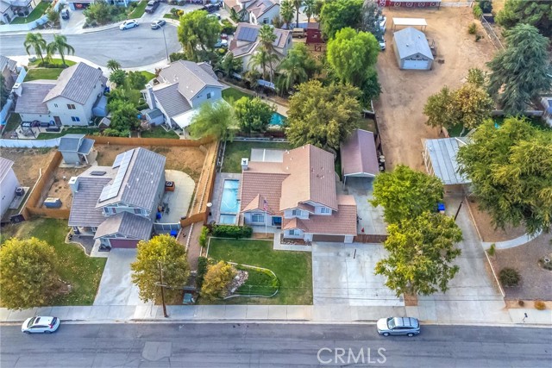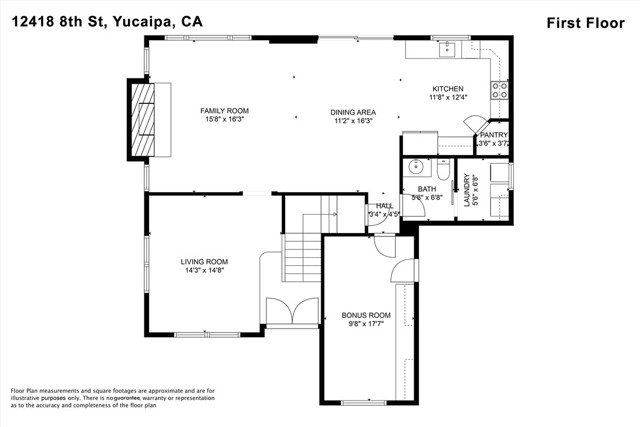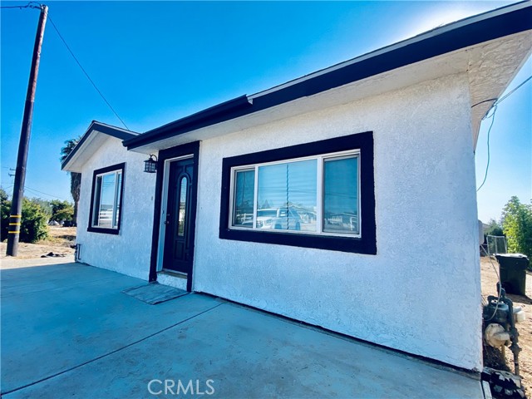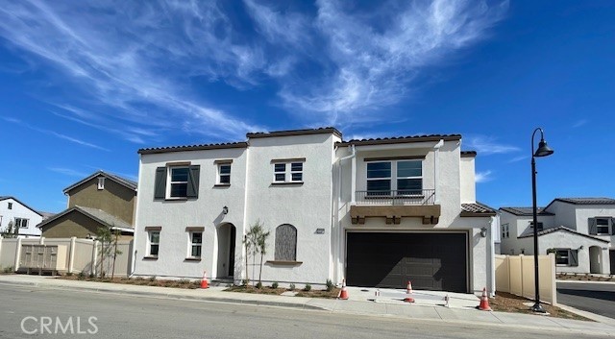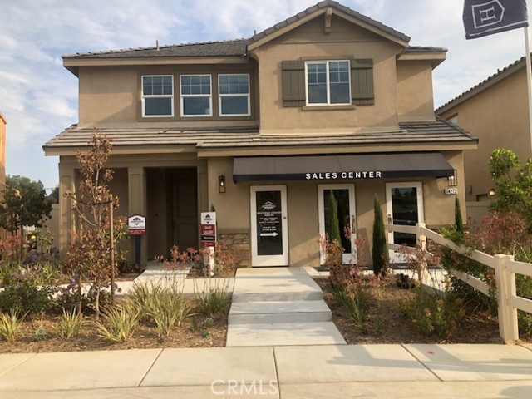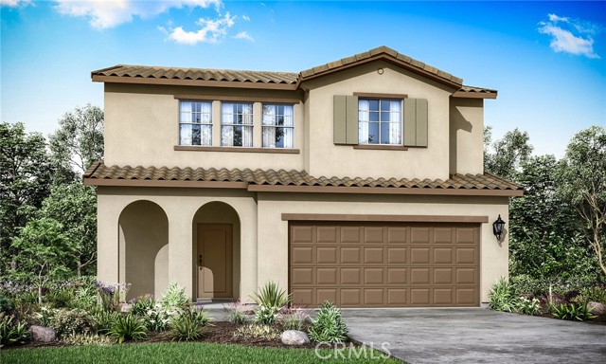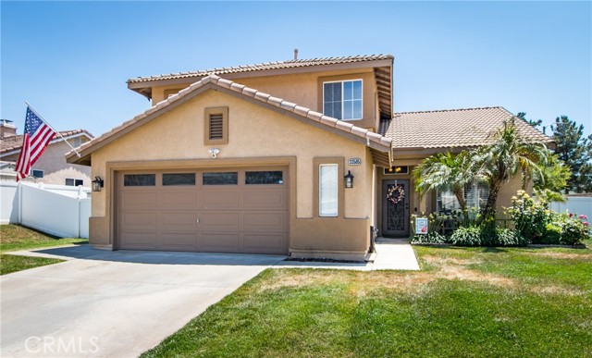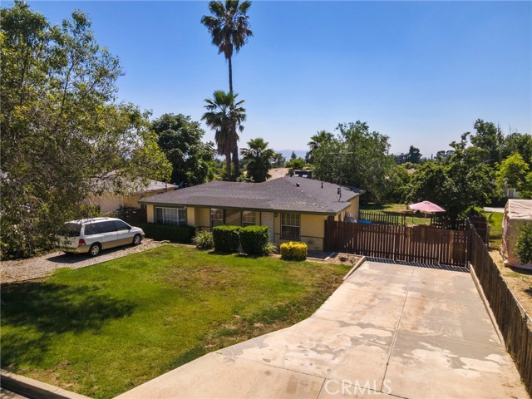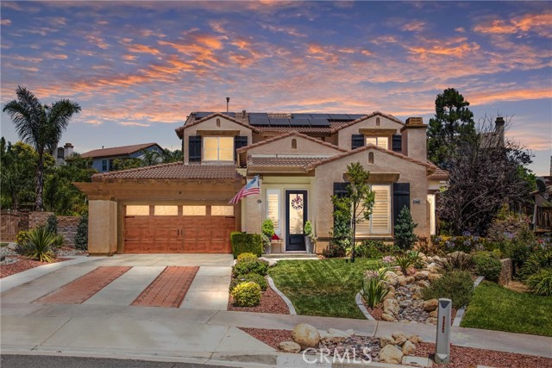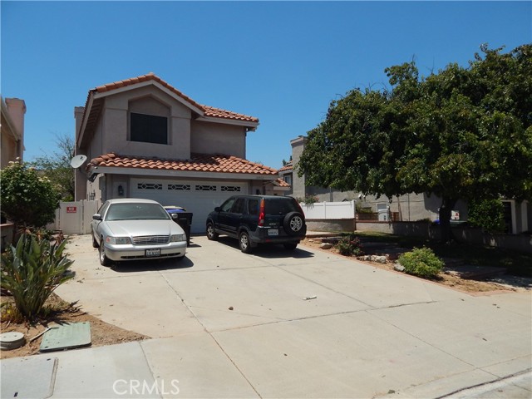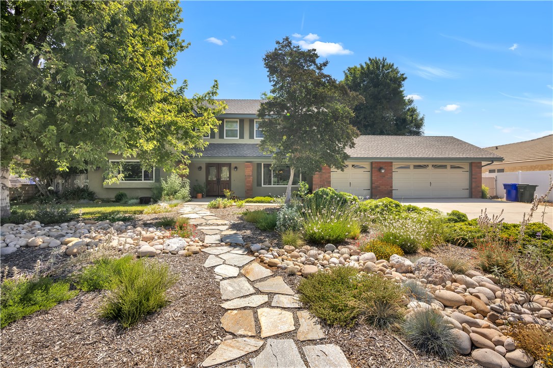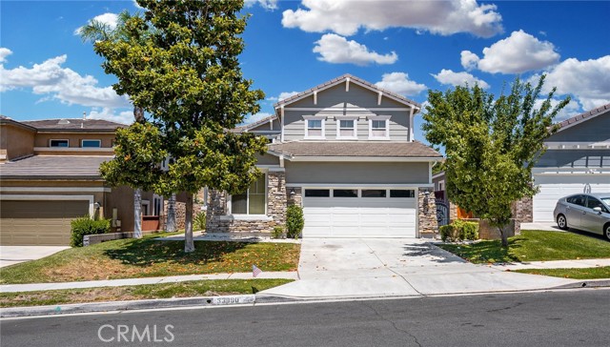12418 8th Street
Yucaipa, CA 92399
Sold
Welcome to this stunning 2-story home in a desirable neighborhood! The moment you step inside, you're greeted by the warmth of newer wood-like tile flooring that flows seamlessly throughout the main living areas. The heart of this home, the kitchen, has undergone a complete transformation with newer cabinets, a farmhouse sink, and elegant quartzite counters, creating a perfect blend of style and functionality. The family room is a focal point, featuring a newly redone large brick fireplace that adds a touch of coziness, complemented by charming shiplap accents, creating a perfect space for relaxation and entertainment. Upstairs, the expansive master suite awaits, boasting a walk-in closet and double sinks. The additional bedrooms are generously sized, offering comfort and versatility. The fourth bedroom downstairs has been cleverly repurposed as a third living room and office space, providing flexibility to suit your lifestyle needs. Step outside into your private oasis - a covered patio and a real wood firepit invite gatherings under the open sky. Dive into luxury with a newer swimming pool accompanied by a large spa and stamped concrete, creating a resort-like experience in your own backyard. A large workshop with an attached carport, and possible RV parking. Plenty of room for cars and toys. Close to schools and shopping.
PROPERTY INFORMATION
| MLS # | EV23207567 | Lot Size | 8,800 Sq. Ft. |
| HOA Fees | $0/Monthly | Property Type | Single Family Residence |
| Price | $ 619,900
Price Per SqFt: $ 314 |
DOM | 617 Days |
| Address | 12418 8th Street | Type | Residential |
| City | Yucaipa | Sq.Ft. | 1,972 Sq. Ft. |
| Postal Code | 92399 | Garage | 3 |
| County | San Bernardino | Year Built | 1998 |
| Bed / Bath | 3 / 2.5 | Parking | 3 |
| Built In | 1998 | Status | Closed |
| Sold Date | 2023-12-27 |
INTERIOR FEATURES
| Has Laundry | Yes |
| Laundry Information | Inside |
| Has Fireplace | Yes |
| Fireplace Information | Family Room |
| Has Appliances | Yes |
| Kitchen Appliances | Gas Oven, Gas Water Heater |
| Kitchen Information | Quartz Counters |
| Kitchen Area | Family Kitchen |
| Has Heating | Yes |
| Heating Information | Central |
| Room Information | All Bedrooms Up, Family Room, Kitchen, Laundry, Living Room, Office, Workshop |
| Has Cooling | Yes |
| Cooling Information | Central Air |
| Flooring Information | Carpet, Tile |
| InteriorFeatures Information | Cathedral Ceiling(s), Ceiling Fan(s), Quartz Counters |
| EntryLocation | 1 |
| Entry Level | 1 |
| Has Spa | Yes |
| SpaDescription | Private, Heated, In Ground |
| WindowFeatures | Blinds |
| Main Level Bedrooms | 0 |
| Main Level Bathrooms | 1 |
EXTERIOR FEATURES
| Roof | Tile |
| Has Pool | Yes |
| Pool | Private, Heated, In Ground |
| Has Patio | Yes |
| Patio | Covered, Patio |
| Has Fence | Yes |
| Fencing | Wood |
| Has Sprinklers | Yes |
WALKSCORE
MAP
MORTGAGE CALCULATOR
- Principal & Interest:
- Property Tax: $661
- Home Insurance:$119
- HOA Fees:$0
- Mortgage Insurance:
PRICE HISTORY
| Date | Event | Price |
| 12/27/2023 | Sold | $625,000 |
| 11/17/2023 | Active Under Contract | $619,900 |
| 11/08/2023 | Listed | $619,900 |

Topfind Realty
REALTOR®
(844)-333-8033
Questions? Contact today.
Interested in buying or selling a home similar to 12418 8th Street?
Yucaipa Similar Properties
Listing provided courtesy of CASEY GARDUNO, CENTURY 21 LOIS LAUER REALTY. Based on information from California Regional Multiple Listing Service, Inc. as of #Date#. This information is for your personal, non-commercial use and may not be used for any purpose other than to identify prospective properties you may be interested in purchasing. Display of MLS data is usually deemed reliable but is NOT guaranteed accurate by the MLS. Buyers are responsible for verifying the accuracy of all information and should investigate the data themselves or retain appropriate professionals. Information from sources other than the Listing Agent may have been included in the MLS data. Unless otherwise specified in writing, Broker/Agent has not and will not verify any information obtained from other sources. The Broker/Agent providing the information contained herein may or may not have been the Listing and/or Selling Agent.
