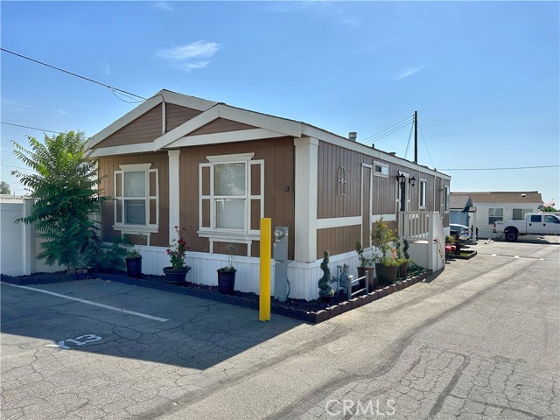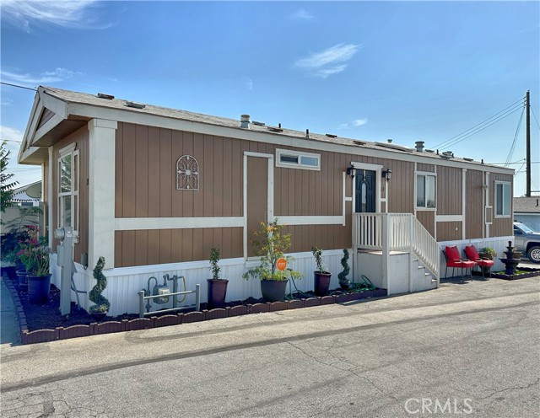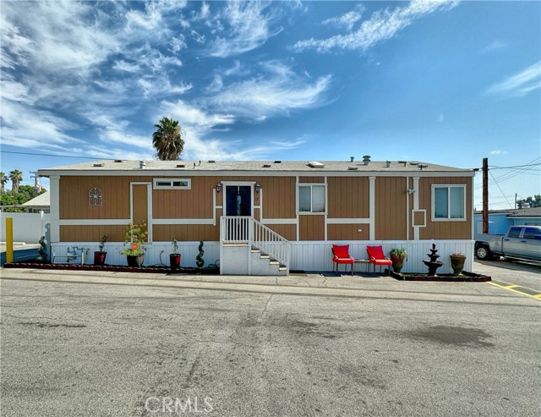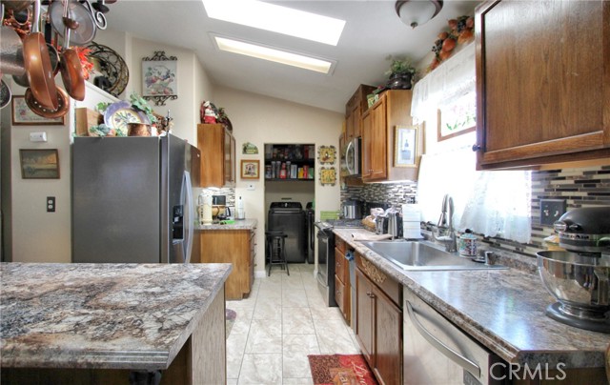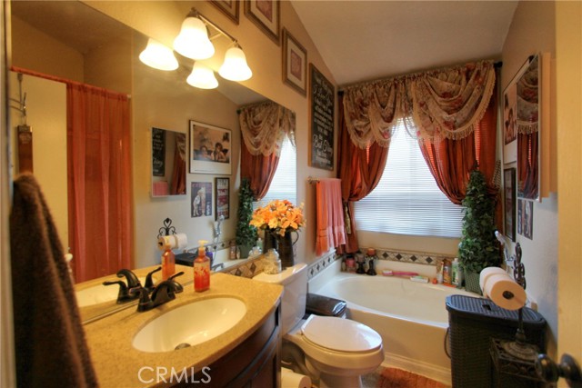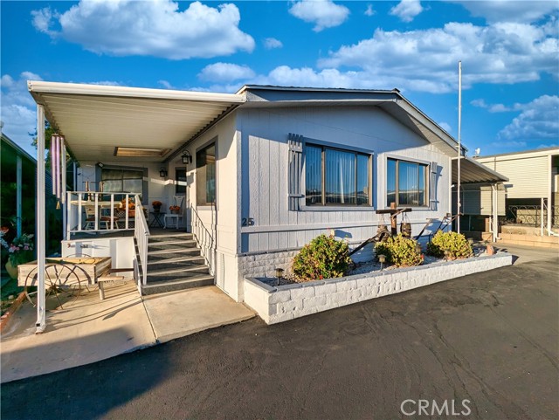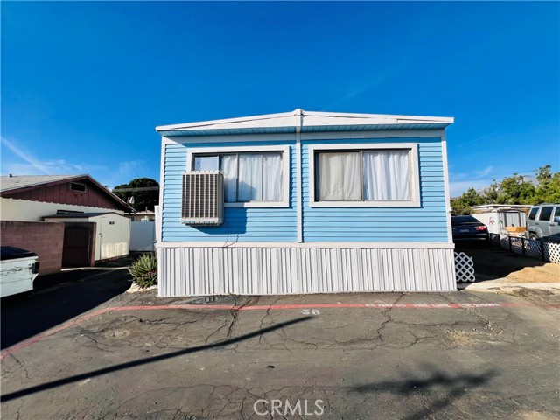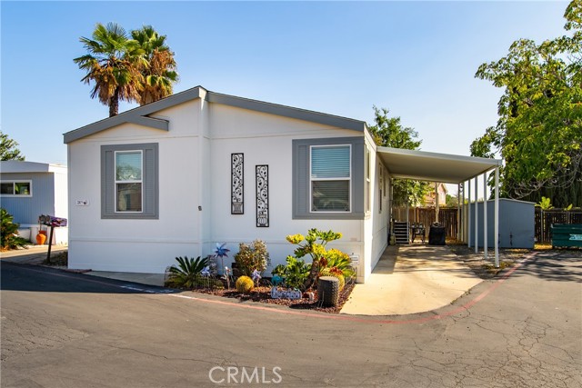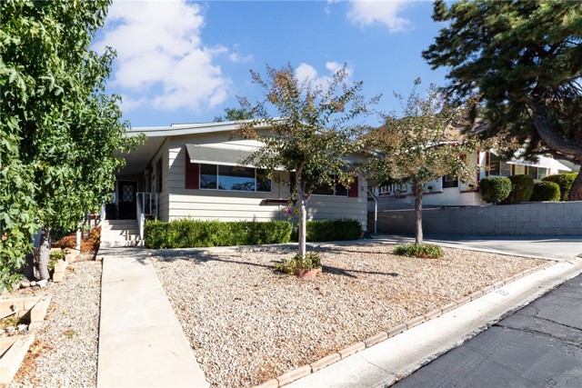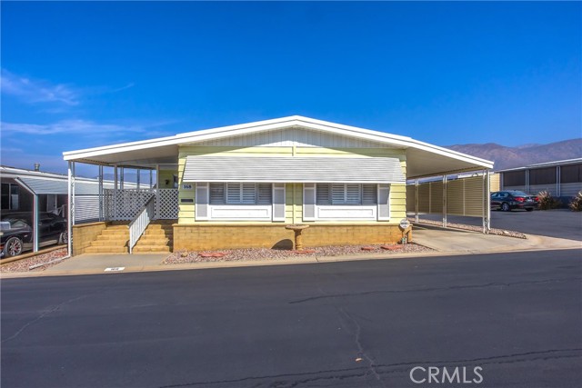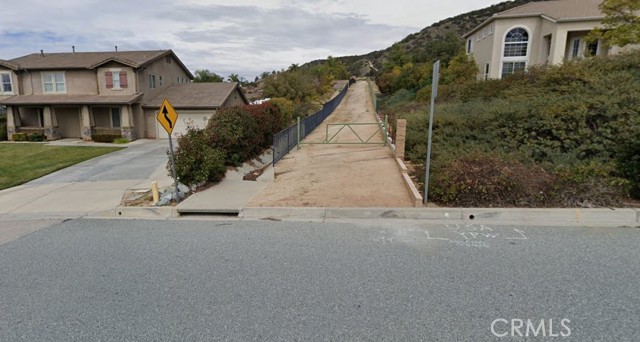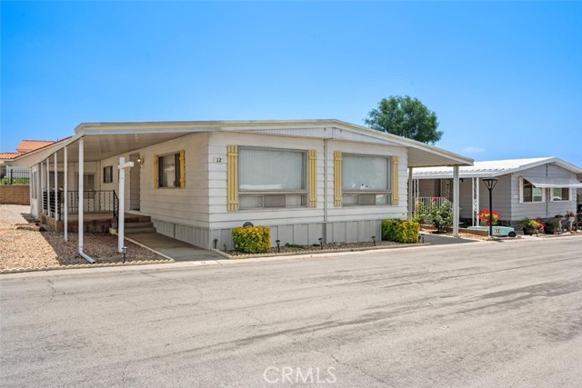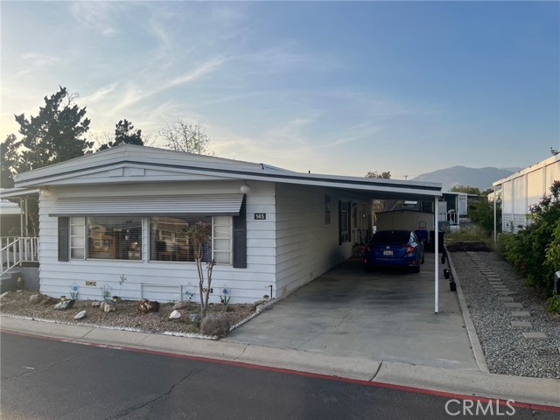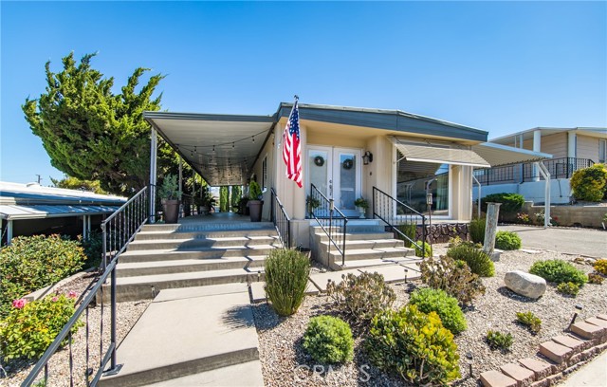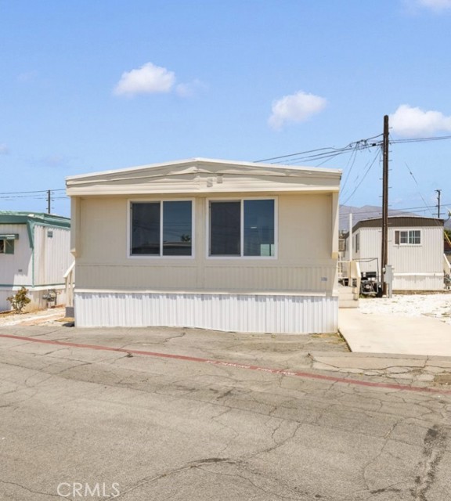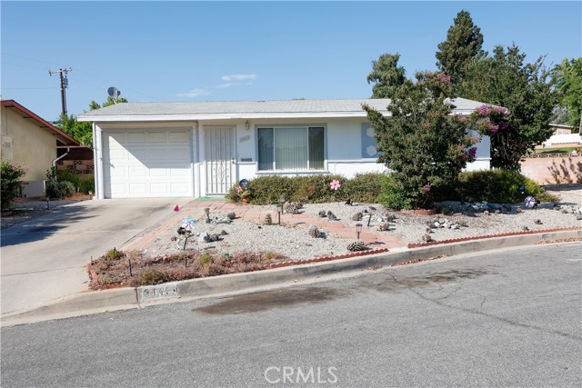12710 3rd Street #13
Yucaipa, CA 92399
Sold
Welcome home to the Yucaipa Valley Manufactured Home Community family park! This is an upgraded & rare find with it's location/placement within the park, as it is situated on the North Eastern corner of the park, near the clubhouse, is not surrounded by any neighbors, features parking spaces very close by, & has one of the largest/fenced in yards of the community. Amongst all of the gorgeous upgrades, featured are: Almost 1200 sf of living space; 3 bedrooms & 2 bathrooms (Split floor plan with 2 guest bedrooms & 1 guest bathroom on one end & the primary bedroom/bathroom on the opposite end); Open floor plan with large living room that is open to the dining area & kitchen; Kitchen has center island, upgraded stainless steel appliances, tile flooring, tile backsplash, upgraded counter tops, & stained wood cabinetry; & indoor laundry room with storage. Bonus features include: Laminate wood flooring & upgraded baseboards; Upgraded central HVAC systems; Upgraded 50 gallon water heater; Large backyard with raised concrete seating area/patio, artificial turf, storage shed, & vinyl fencing. Upgrades galore, privacy, being located near local shopping centers, schools, freeway access, & so much more make this home a rare & amazing find.
PROPERTY INFORMATION
| MLS # | EV23131897 | Lot Size | N/A |
| HOA Fees | $0/Monthly | Property Type | N/A |
| Price | $ 179,000
Price Per SqFt: $ inf |
DOM | 733 Days |
| Address | 12710 3rd Street #13 | Type | Manufactured In Park |
| City | Yucaipa | Sq.Ft. | 0 Sq. Ft. |
| Postal Code | 92399 | Garage | N/A |
| County | San Bernardino | Year Built | 1997 |
| Bed / Bath | 3 / 2 | Parking | 6 |
| Built In | 1997 | Status | Closed |
| Sold Date | 2023-12-18 |
INTERIOR FEATURES
| Has Laundry | Yes |
| Laundry Information | Individual Room, Inside |
| Has Appliances | Yes |
| Kitchen Appliances | Dishwasher, Disposal, Gas Range, Microwave, Water Heater |
| Kitchen Information | Formica Counters, Kitchen Island, Kitchen Open to Family Room, Remodeled Kitchen |
| Has Heating | Yes |
| Heating Information | Central |
| Room Information | All Bedrooms Down, Kitchen, Laundry, Living Room, Main Floor Bedroom, Main Floor Primary Bedroom, Primary Bathroom, Primary Bedroom, See Remarks |
| Has Cooling | Yes |
| Cooling Information | Central Air |
| Flooring Information | Laminate, See Remarks, Tile, Wood |
| InteriorFeatures Information | Built-in Features, Ceiling Fan(s), High Ceilings, Open Floorplan, Pantry, Recessed Lighting |
| EntryLocation | 1 |
| Entry Level | 1 |
| Has Spa | No |
| SpaDescription | None |
| Bathroom Information | Bathtub, Shower, Shower in Tub, Separate tub and shower, Walk-in shower |
EXTERIOR FEATURES
| Roof | Composition |
| Has Pool | No |
| Pool | None |
| Has Patio | Yes |
| Patio | Concrete |
| Has Fence | Yes |
| Fencing | Vinyl |
WALKSCORE
MAP
MORTGAGE CALCULATOR
- Principal & Interest:
- Property Tax: $191
- Home Insurance:$119
- HOA Fees:$0
- Mortgage Insurance:
PRICE HISTORY
| Date | Event | Price |
| 12/18/2023 | Sold | $160,000 |
| 11/21/2023 | Relisted | $179,000 |
| 08/30/2023 | Active Under Contract | $179,000 |
| 08/07/2023 | Active Under Contract | $179,000 |
| 07/18/2023 | Listed | $179,000 |

Topfind Realty
REALTOR®
(844)-333-8033
Questions? Contact today.
Interested in buying or selling a home similar to 12710 3rd Street #13?
Yucaipa Similar Properties
Listing provided courtesy of BRANDON MIHLD, RE/MAX ADVANTAGE. Based on information from California Regional Multiple Listing Service, Inc. as of #Date#. This information is for your personal, non-commercial use and may not be used for any purpose other than to identify prospective properties you may be interested in purchasing. Display of MLS data is usually deemed reliable but is NOT guaranteed accurate by the MLS. Buyers are responsible for verifying the accuracy of all information and should investigate the data themselves or retain appropriate professionals. Information from sources other than the Listing Agent may have been included in the MLS data. Unless otherwise specified in writing, Broker/Agent has not and will not verify any information obtained from other sources. The Broker/Agent providing the information contained herein may or may not have been the Listing and/or Selling Agent.
