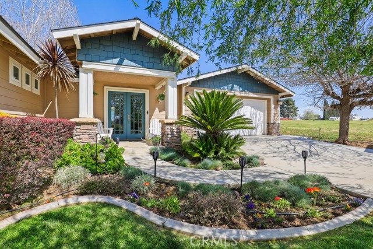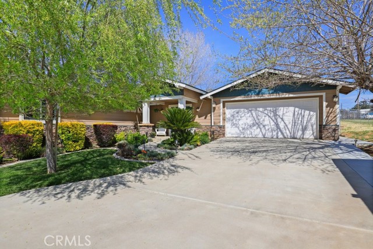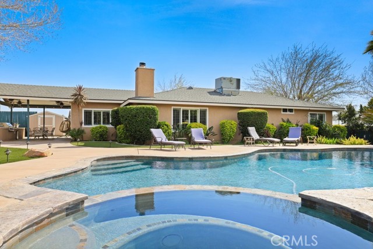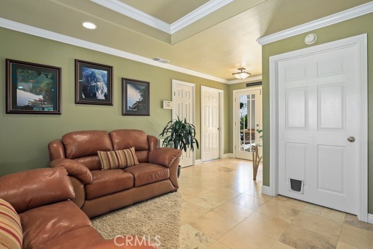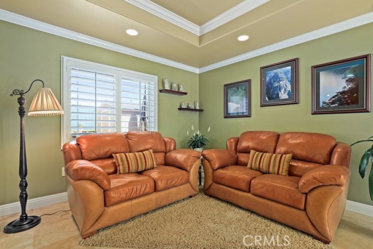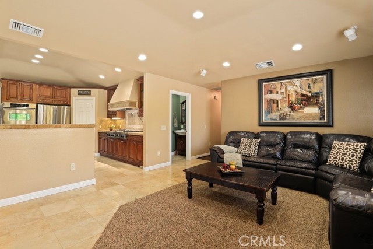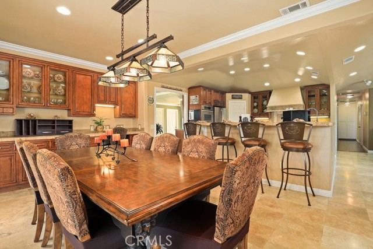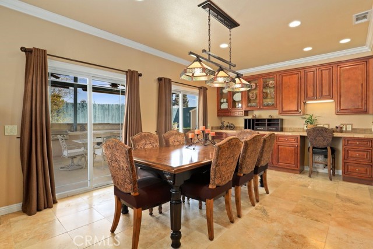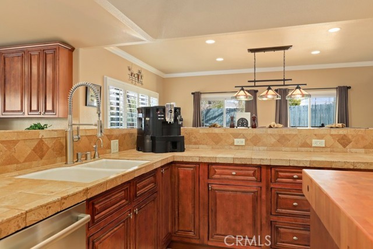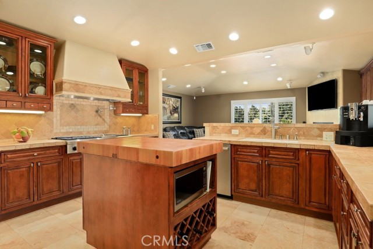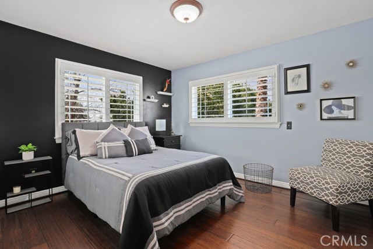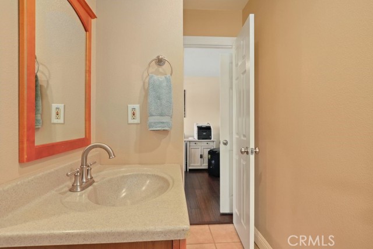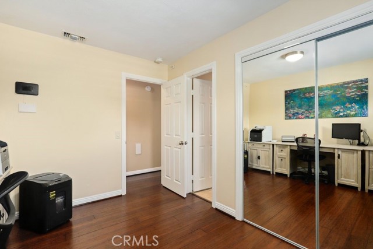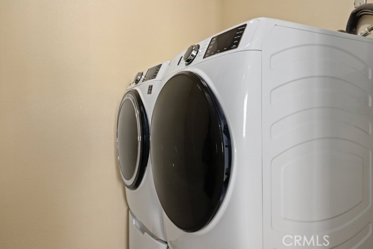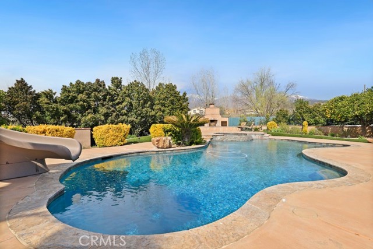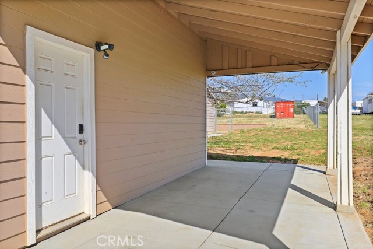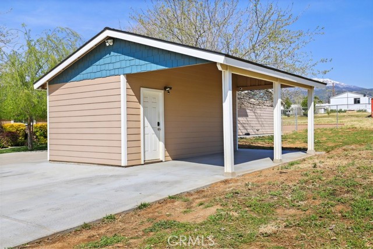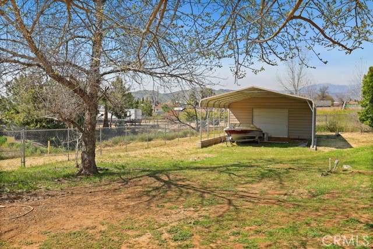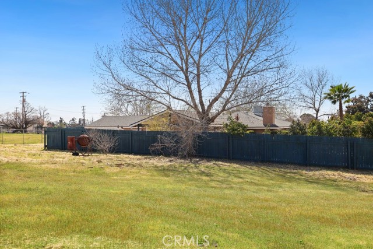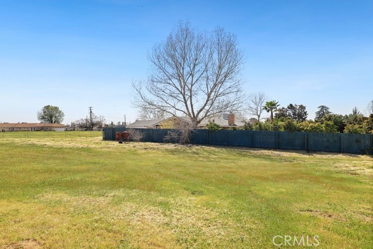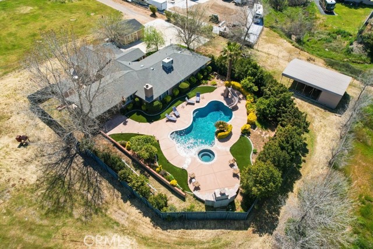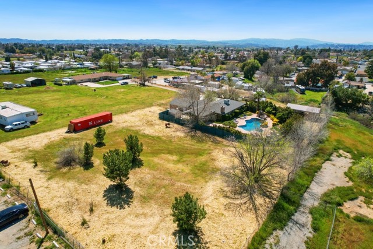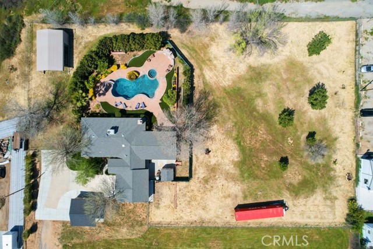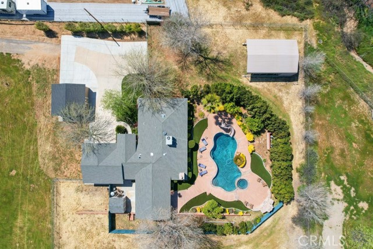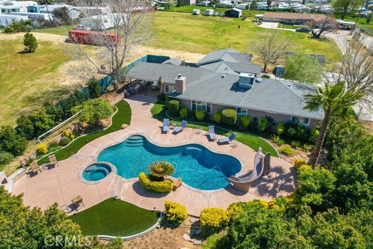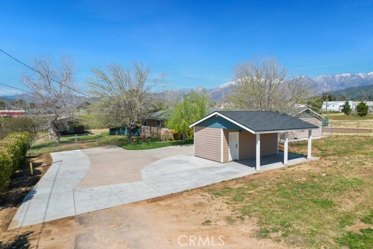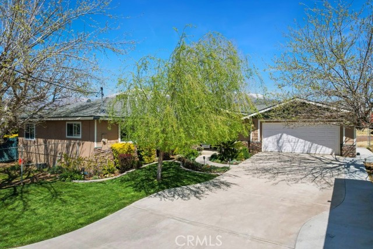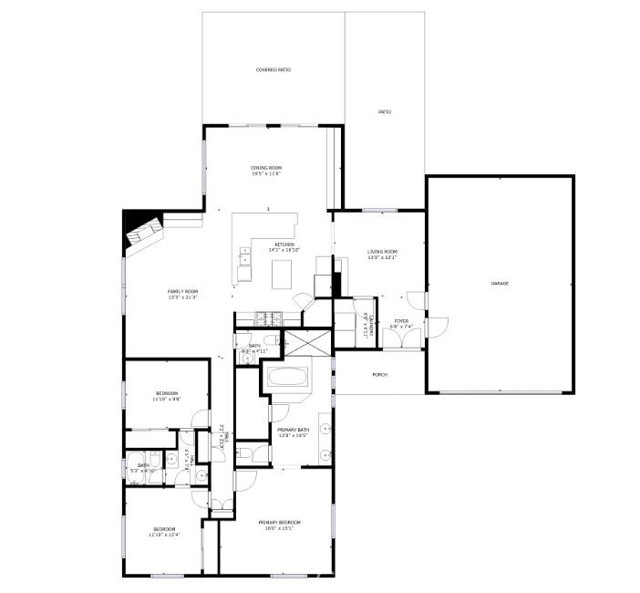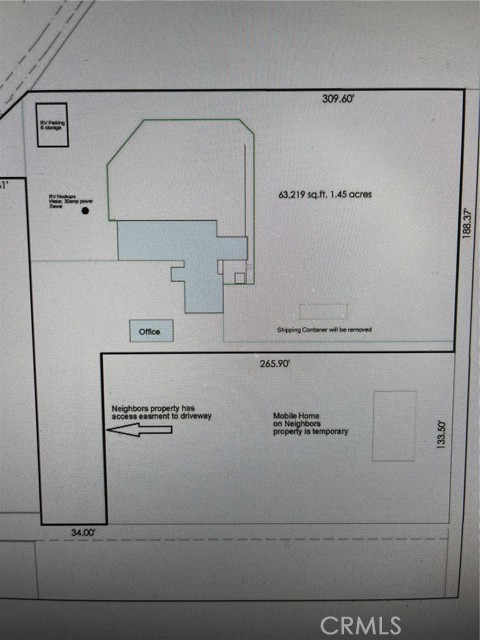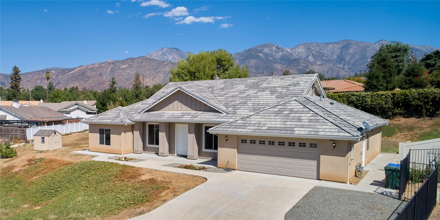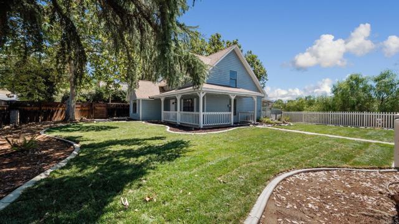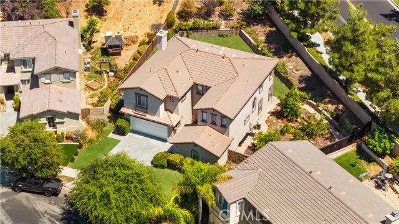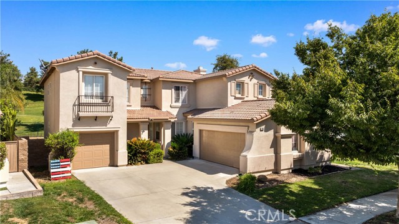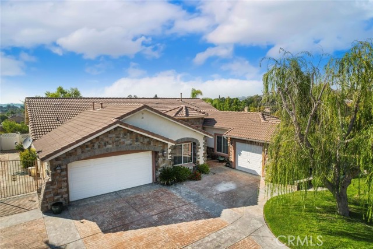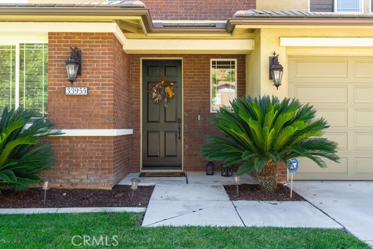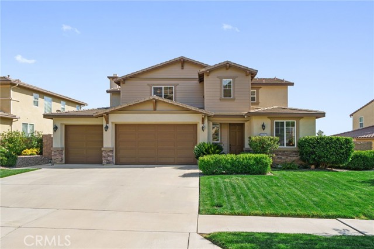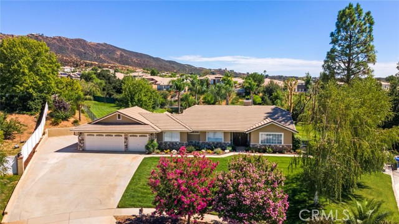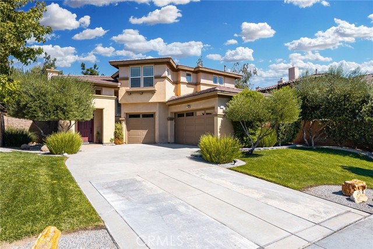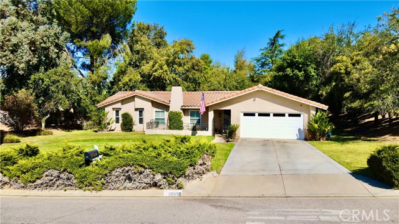12733 4th Street
Yucaipa, CA 92399
Sold
Stunning custom single-story home that was completely remodeled in 2006, offering beautiful panoramic views and sitting on a huge 63,219 sq.ft. flat and fully-fenced lot with ~~ GATED ENTRY~~HORSE PROPERTY~~RV PARKING and covered parking , electrical and dump station~~ IN-GROUND POOL AND SPA with water slide and an OUTDOOR FIREPLACE~~ There is also a separate 240 sq.ft. unit that is currently being used as an office. The main house is in impeccable condition with double-door glass entryway, travertine floors, custom baseboards, custom paint scheme, gorgeous crown molding, plantation shutters, a central vacuum system, and the option to purchase the home FULLY FURNISHED! Enter into the formal living room with built-in bar area. The living room flows into the Great Room with huge gourmet Chef's Kitchen offering stone tile counters & backsplash, bar seating, a center island with Boos Butcher Block top, stunning wood cabinetry, and a walk-in pantry. There is a high-end Kitchen-Aid 6-burner cooktop with griddle, a pot filler, a custom vent hood, a double wall oven, and included refrigerator. The Kitchen opens to the Dining Area with double sliders to the patio, and there is additional wood cabinetry and built-in credenza and desk - Perfect for gatherings! The Family Room has a corner fireplace with raised hearth, included TV, additional built -in cabinets and counterspace and views of the pool! There is a half bathroom off of the Family Room and the indoor Laundry Room with included washer and dryer sits just off of the Living Room. All of the bedrooms have wood floors and are generously sized. The massive Main Bedroom has an impressive ensuite with walk-in closet, a large Roman tub, a separate shower, and dual sink vanity. Both of the Secondary Bedrooms are generously sized have mirrored closets, and share a Jack-n-Jill Bathroom. There is an attached 2-car garage with tankless water heater. The backyard is an entertainer's dream with covered patio offering an outdoor kitchen with built-in BBQ, a Resort-like Pool & Spa, 1.4 Acres of flat usable land that is ready to be made your own, and Orange and Lemon Trees! NO HOA! Low Tax Rate!
PROPERTY INFORMATION
| MLS # | EV23061124 | Lot Size | 63,219 Sq. Ft. |
| HOA Fees | $0/Monthly | Property Type | Single Family Residence |
| Price | $ 799,900
Price Per SqFt: $ 392 |
DOM | 867 Days |
| Address | 12733 4th Street | Type | Residential |
| City | Yucaipa | Sq.Ft. | 2,040 Sq. Ft. |
| Postal Code | 92399 | Garage | 2 |
| County | San Bernardino | Year Built | 1978 |
| Bed / Bath | 3 / 2.5 | Parking | 12 |
| Built In | 1978 | Status | Closed |
| Sold Date | 2023-05-12 |
INTERIOR FEATURES
| Has Laundry | Yes |
| Laundry Information | Dryer Included, Electric Dryer Hookup, Gas & Electric Dryer Hookup, Gas Dryer Hookup, Individual Room, Inside, Washer Hookup, Washer Included |
| Has Fireplace | Yes |
| Fireplace Information | Family Room, Gas, Wood Burning |
| Has Appliances | Yes |
| Kitchen Appliances | Built-In Range, Convection Oven, Dishwasher, Double Oven, Electric Oven, Disposal, Gas Cooktop, Gas Water Heater, Microwave, Range Hood, Refrigerator, Self Cleaning Oven, Tankless Water Heater |
| Kitchen Information | Kitchen Island, Kitchen Open to Family Room, Remodeled Kitchen, Stone Counters, Walk-In Pantry |
| Kitchen Area | Area |
| Has Heating | Yes |
| Heating Information | Central, Fireplace(s), Forced Air, Natural Gas, Wood |
| Room Information | Family Room, Formal Entry, Kitchen, Laundry, Living Room, Main Floor Bedroom, Main Floor Master Bedroom, Master Bathroom, Master Bedroom, Separate Family Room, Walk-In Closet, Walk-In Pantry |
| Has Cooling | Yes |
| Cooling Information | Central Air, Electric, ENERGY STAR Qualified Equipment, High Efficiency |
| Flooring Information | Bamboo, Stone |
| InteriorFeatures Information | Attic Fan, Ceiling Fan(s), Copper Plumbing Full, Crown Molding, Dry Bar, High Ceilings, Open Floorplan, Pantry, Recessed Lighting, Tile Counters, Tray Ceiling(s), Wired for Sound |
| EntryLocation | 1 |
| Entry Level | 1 |
| Has Spa | Yes |
| SpaDescription | Gunite, In Ground |
| Bathroom Information | Bathtub, Closet in bathroom, Double sinks in bath(s), Double Sinks In Master Bath, Exhaust fan(s), Privacy toilet door, Separate tub and shower, Soaking Tub, Tile Counters, Upgraded, Walk-in shower |
| Main Level Bedrooms | 3 |
| Main Level Bathrooms | 3 |
EXTERIOR FEATURES
| Roof | Composition, Shingle |
| Has Pool | Yes |
| Pool | Private, Fenced, Filtered, Gunite, Heated, Gas Heat, In Ground, Salt Water, Waterfall |
| Has Fence | Yes |
| Fencing | Chain Link, Good Condition, Wood |
WALKSCORE
MAP
MORTGAGE CALCULATOR
- Principal & Interest:
- Property Tax: $853
- Home Insurance:$119
- HOA Fees:$0
- Mortgage Insurance:
PRICE HISTORY
| Date | Event | Price |
| 05/12/2023 | Sold | $795,000 |
| 04/21/2023 | Active Under Contract | $799,900 |
| 04/13/2023 | Listed | $799,900 |

Topfind Realty
REALTOR®
(844)-333-8033
Questions? Contact today.
Interested in buying or selling a home similar to 12733 4th Street?
Yucaipa Similar Properties
Listing provided courtesy of MICHAEL ESPIRITU, REDFIN. Based on information from California Regional Multiple Listing Service, Inc. as of #Date#. This information is for your personal, non-commercial use and may not be used for any purpose other than to identify prospective properties you may be interested in purchasing. Display of MLS data is usually deemed reliable but is NOT guaranteed accurate by the MLS. Buyers are responsible for verifying the accuracy of all information and should investigate the data themselves or retain appropriate professionals. Information from sources other than the Listing Agent may have been included in the MLS data. Unless otherwise specified in writing, Broker/Agent has not and will not verify any information obtained from other sources. The Broker/Agent providing the information contained herein may or may not have been the Listing and/or Selling Agent.
