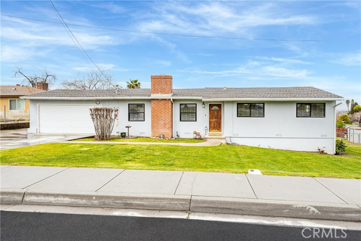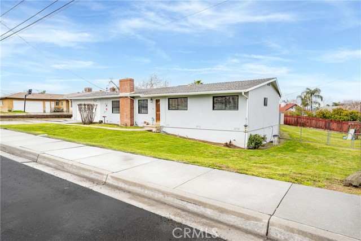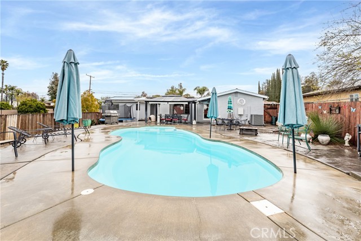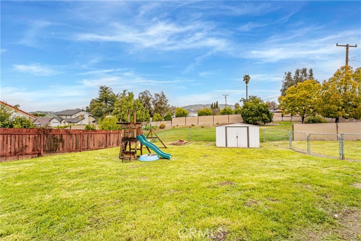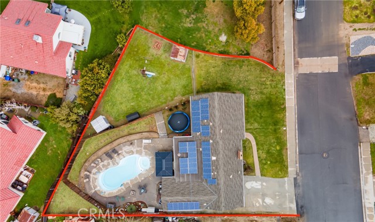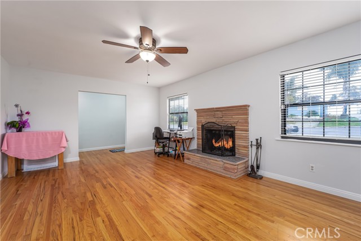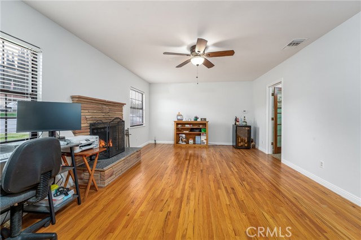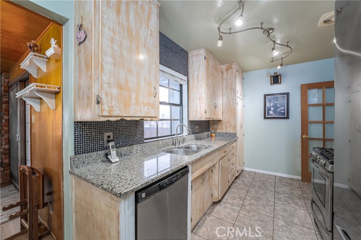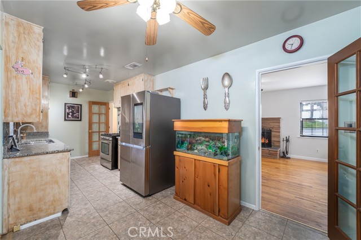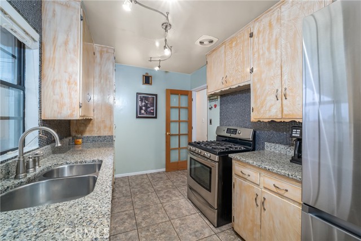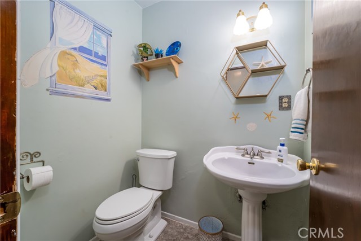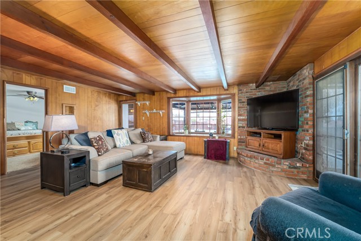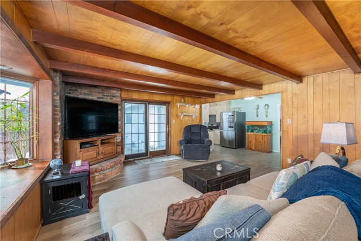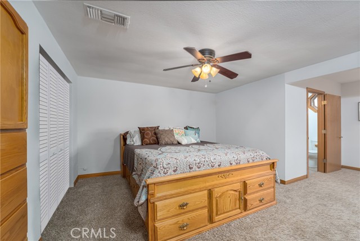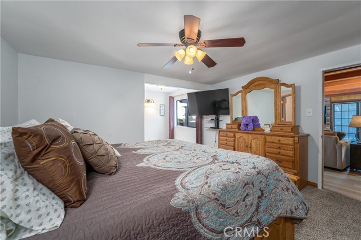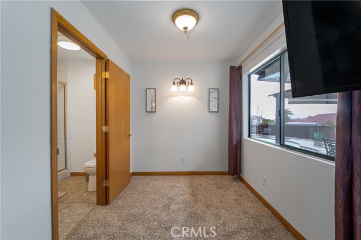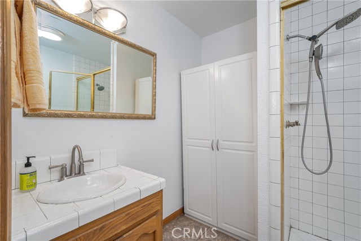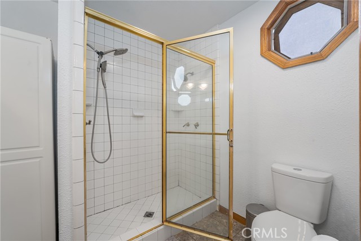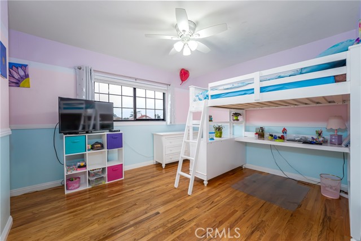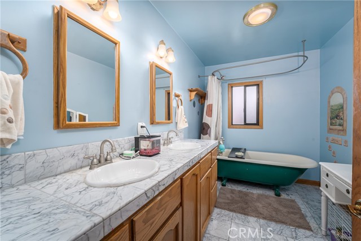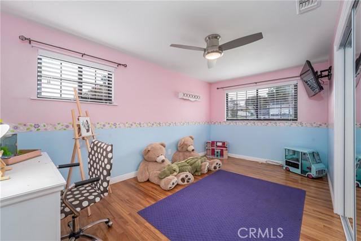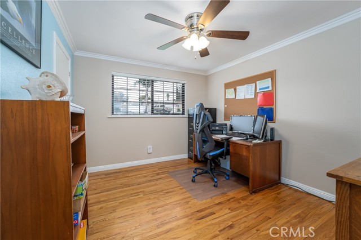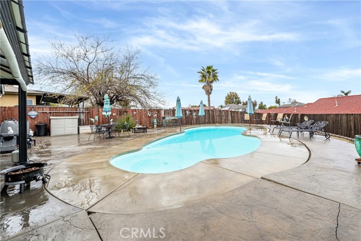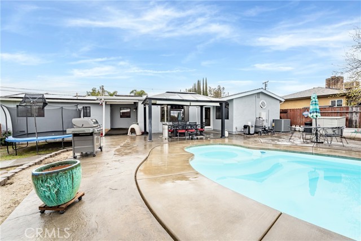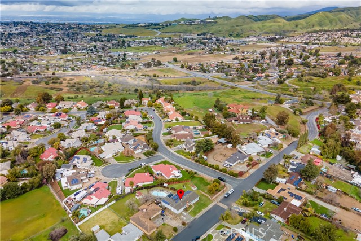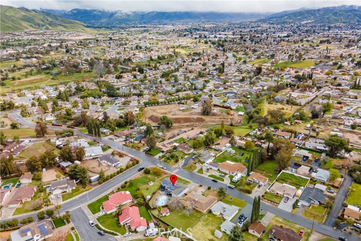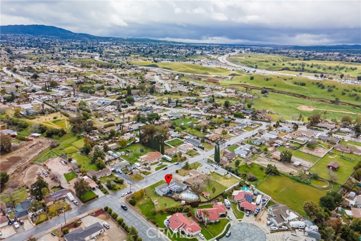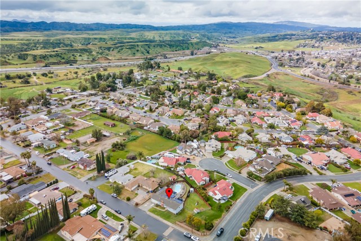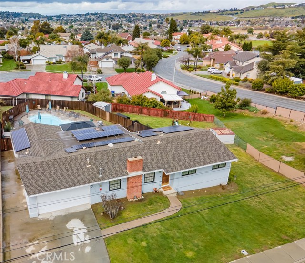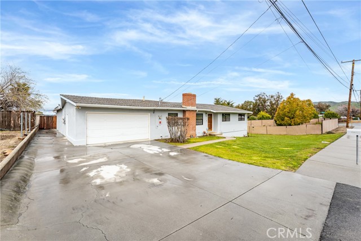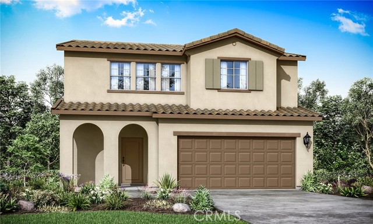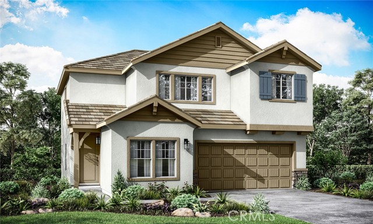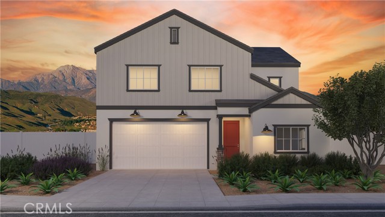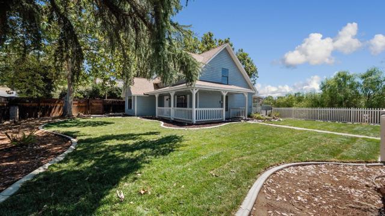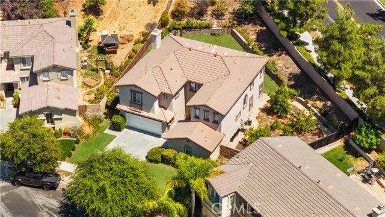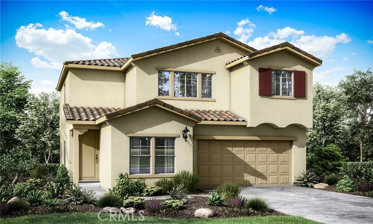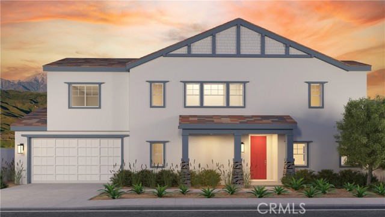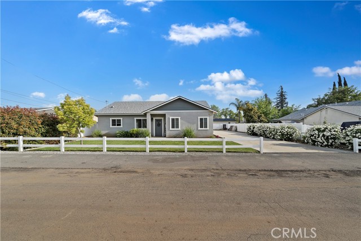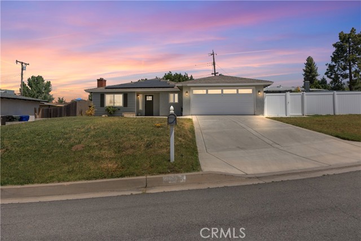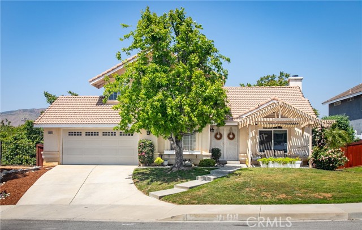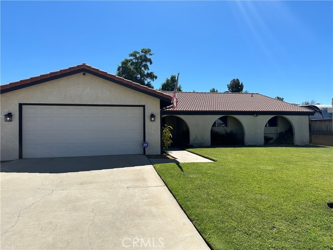12790 10th Street
Yucaipa, CA 92399
Sold
Sprawling single story 4 bedroom 2.5 bath pool and spa home on a fully usable 12,000 square foot lot. 16 seer energy efficient HVAC system and ducting were replaced in 2017 with permit, 200 amp electric panel installed in 2010 with permit, heated in ground pool and spa were installed in 2006 with permit and recently installed a variable speed pool pump and remote control. Large solar system installed in 2015 with virtually no electric bill. Good composition roof and dual pane windows throughout the house. Interior has smooth ceilings throughout, original hardwood floors and neutral paint scheme. There is a large combination living room-dining room with gas/wood burning fireplace and raised hearth plus enormous family room/great room open to the kitchen and breakfast nook with a great view to the backyard and beyond- this room is ready for a wood-burning stove. The primary bedroom features a retreat and en-suite bath with walk-in shower and window. All secondary bedrooms are oversized and have ceiling fans. Quiet location with lovely views all around and room to do everything you want on the large lot.
PROPERTY INFORMATION
| MLS # | OC23053622 | Lot Size | 12,000 Sq. Ft. |
| HOA Fees | $0/Monthly | Property Type | Single Family Residence |
| Price | $ 600,000
Price Per SqFt: $ 299 |
DOM | 877 Days |
| Address | 12790 10th Street | Type | Residential |
| City | Yucaipa | Sq.Ft. | 2,006 Sq. Ft. |
| Postal Code | 92399 | Garage | 2 |
| County | San Bernardino | Year Built | 1958 |
| Bed / Bath | 4 / 2.5 | Parking | 4 |
| Built In | 1958 | Status | Closed |
| Sold Date | 2023-05-25 |
INTERIOR FEATURES
| Has Laundry | Yes |
| Laundry Information | Gas Dryer Hookup, In Garage, Washer Hookup |
| Has Fireplace | Yes |
| Fireplace Information | Living Room, Gas, Wood Burning, Masonry, Raised Hearth |
| Has Appliances | Yes |
| Kitchen Appliances | Dishwasher, Disposal, Gas Range, Gas Water Heater, Water Line to Refrigerator |
| Kitchen Information | Granite Counters |
| Kitchen Area | Dining Room |
| Has Heating | Yes |
| Heating Information | Central, Forced Air, Natural Gas |
| Room Information | All Bedrooms Down, Attic, Dressing Area, Family Room, Foyer, Galley Kitchen, Great Room, Guest/Maid's Quarters, Kitchen, Living Room, Main Floor Bedroom, Main Floor Master Bedroom, Master Bathroom, Master Bedroom, Master Suite, Retreat |
| Has Cooling | Yes |
| Cooling Information | Central Air |
| Flooring Information | Carpet, Tile, Vinyl, Wood |
| InteriorFeatures Information | Ceiling Fan(s), Open Floorplan |
| Has Spa | Yes |
| SpaDescription | Private, Fiberglass, Heated, In Ground, Permits |
| WindowFeatures | Double Pane Windows, Screens |
| SecuritySafety | Carbon Monoxide Detector(s), Smoke Detector(s) |
| Bathroom Information | Bathtub, Shower, Linen Closet/Storage, Main Floor Full Bath, Soaking Tub |
| Main Level Bedrooms | 4 |
| Main Level Bathrooms | 3 |
EXTERIOR FEATURES
| ExteriorFeatures | Lighting, Rain Gutters |
| FoundationDetails | Combination, Raised, Slab |
| Roof | Composition |
| Has Pool | Yes |
| Pool | Private, Fiberglass, Filtered, Heated, Gas Heat, In Ground, Permits |
| Has Patio | Yes |
| Patio | Covered, Rear Porch |
| Has Fence | Yes |
| Fencing | Wood |
| Has Sprinklers | Yes |
WALKSCORE
MAP
MORTGAGE CALCULATOR
- Principal & Interest:
- Property Tax: $640
- Home Insurance:$119
- HOA Fees:$0
- Mortgage Insurance:
PRICE HISTORY
| Date | Event | Price |
| 04/11/2023 | Pending | $600,000 |
| 04/01/2023 | Listed | $600,000 |

Topfind Realty
REALTOR®
(844)-333-8033
Questions? Contact today.
Interested in buying or selling a home similar to 12790 10th Street?
Yucaipa Similar Properties
Listing provided courtesy of John Sturdevant, Regency Real Estate Brokers. Based on information from California Regional Multiple Listing Service, Inc. as of #Date#. This information is for your personal, non-commercial use and may not be used for any purpose other than to identify prospective properties you may be interested in purchasing. Display of MLS data is usually deemed reliable but is NOT guaranteed accurate by the MLS. Buyers are responsible for verifying the accuracy of all information and should investigate the data themselves or retain appropriate professionals. Information from sources other than the Listing Agent may have been included in the MLS data. Unless otherwise specified in writing, Broker/Agent has not and will not verify any information obtained from other sources. The Broker/Agent providing the information contained herein may or may not have been the Listing and/or Selling Agent.
