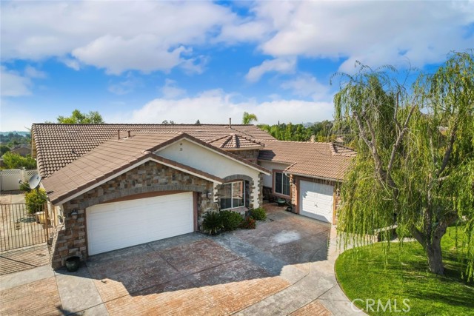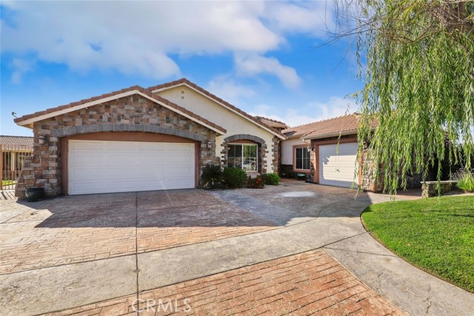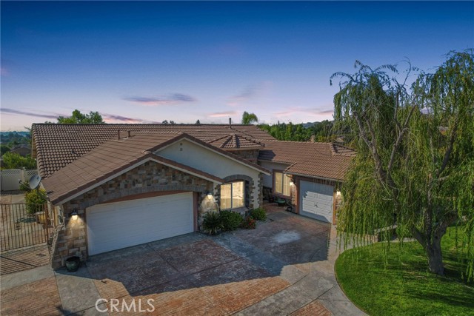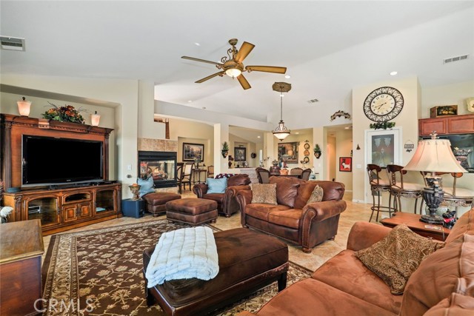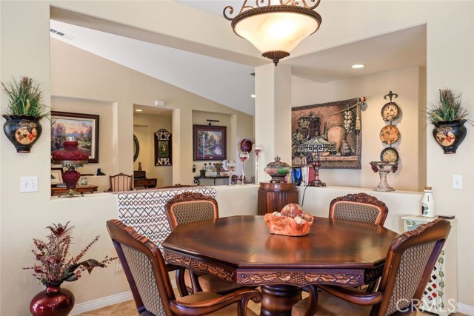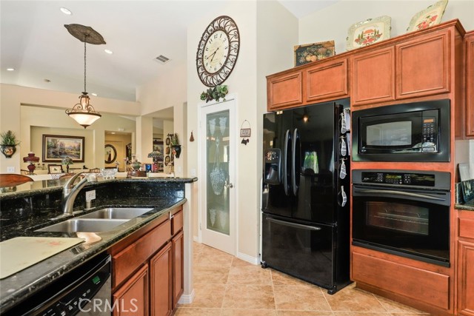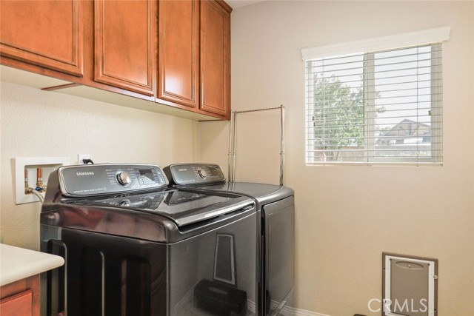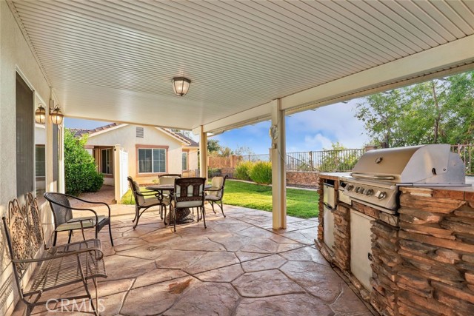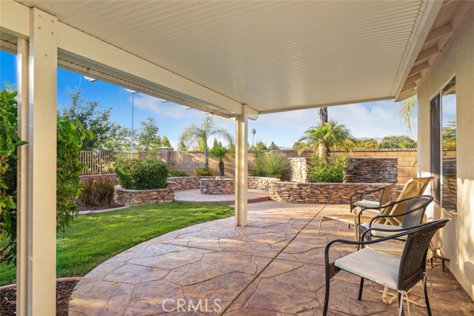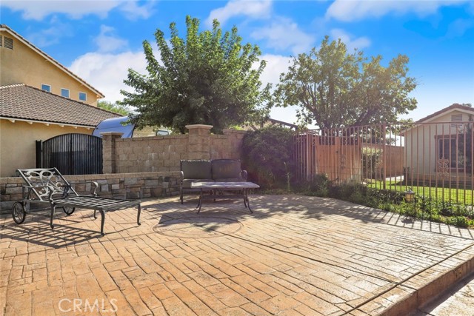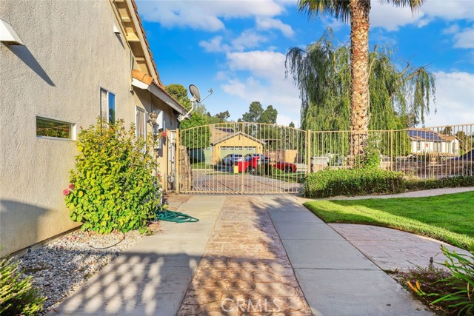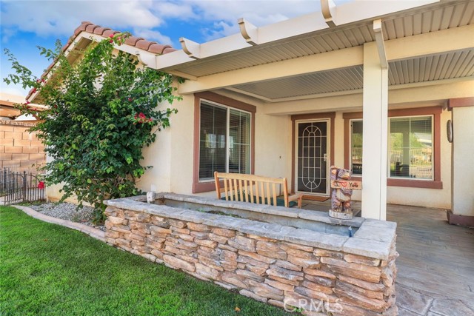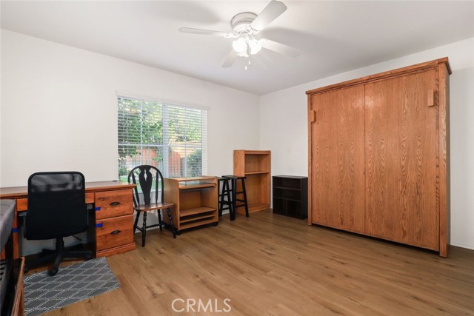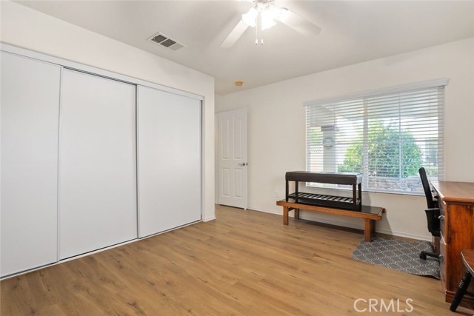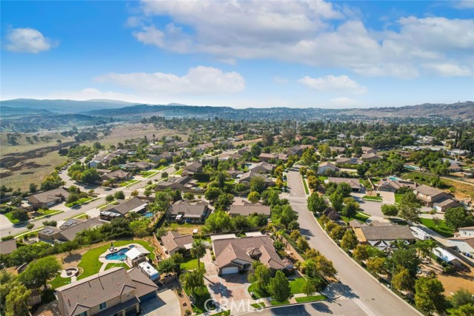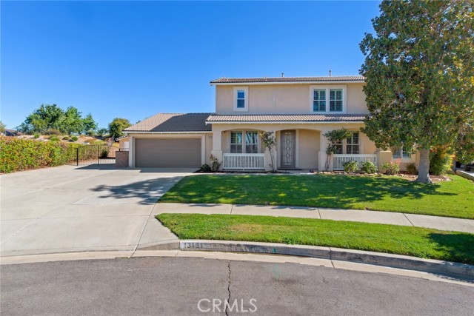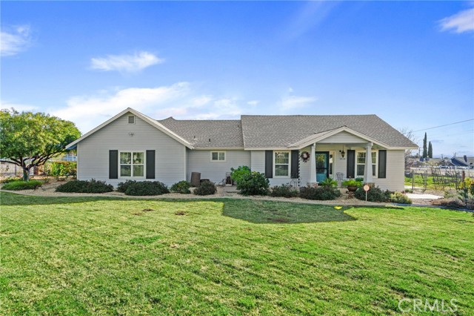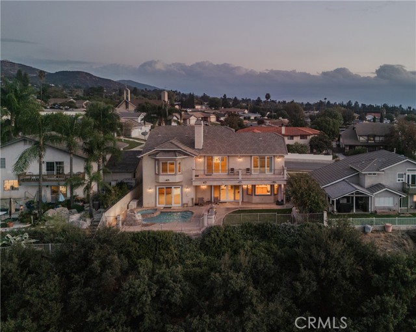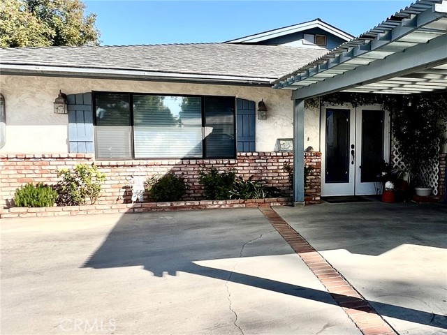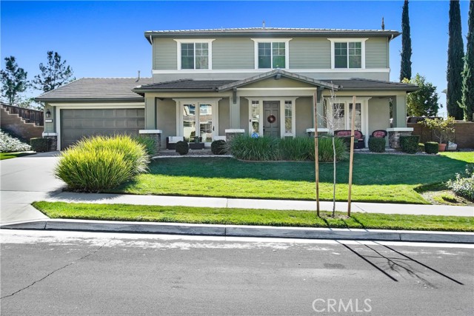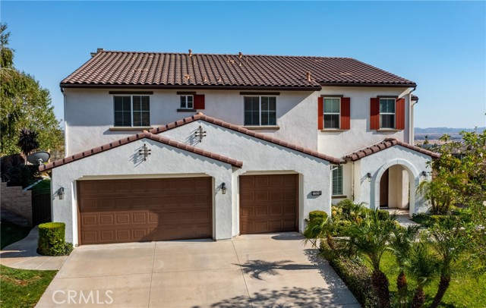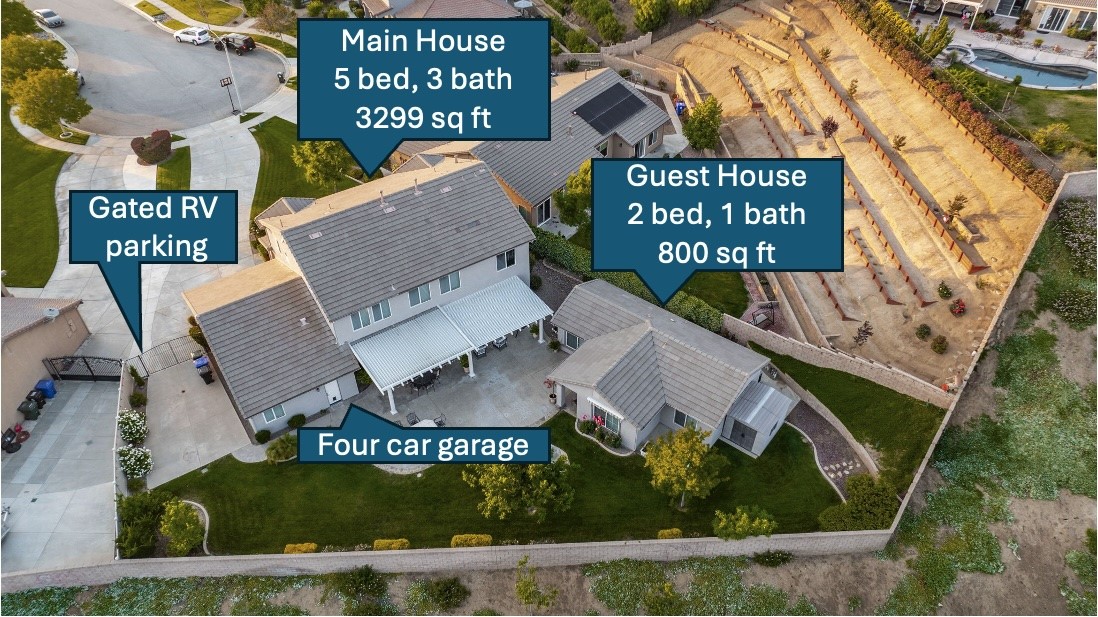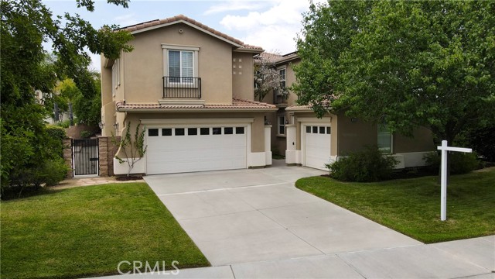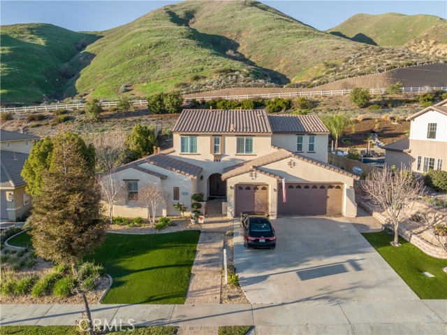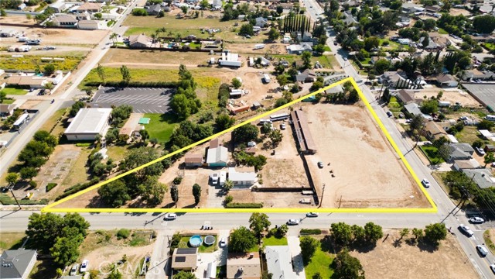12958 Dale Evans Court
Yucaipa, CA 92399
Sold
Original Owner, 2 HOMES ON 1 LOT! in the Highly sought after Wildwood Canyon Country Estates. The Main house has 4 bd/4 ba and 2772 SF of living space. The builder-built Casita features 2 bd/1 ba and 800 SF of living space and sitting on a private, 20,034 SF Premium Lot! There is RV parking w/hook-ups, a 3-car Garage with epoxy floors and built-in shelving. The exterior offers stacked stone accents. The interior is spacious with a welcoming floorplan, 20in diagonal tile, vaulted ceilings, and recessed lights. There is a formal Living Room just off of the entry that flows into the formal Dining Area with slider to the backyard and a dual-sided fireplace that opens to the separate Family Room/Great Room with secondary dining area, and 2nd slider to the backyard. The Kitchen features maple cabinetry, granite counters with bar seating, black appliances with included refrigerator, and the Laundry Room has additional storage and included washer and dryer. The huge Primary Bedroom features a private slider to the backyard, a ceiling fan, and an ensuite with a jetted soaking tub, a separate glass shower, dual sinks with granite counter, and a walk-in closet with mirrored door. There are 2 more secondary bedrooms located at the end of the hall each with a private bathroom and a shared jack & jill style full-size tub. All 3 of these bedrooms feature thick padding and carpet floors. The 4th bedroom sits to the left of the entry and offers wood floors, there is also a 4 full-size bathroom for guests and the 4th bedroom to share. Enjoy the backyard with amazing panoramic views, 2 Alumawood patio covers, stamped concrete, a built-in fire pit and sitting area , a built-in BBQ island with bar seating, grass area and lush landscaping. This home has dual A/C units, concrete walkways, a shed, and many trees including; avocado, lemons, lime, orange , grapefruit, and plum. The separate 2 bed/1 bath Casita is detached from the main house and has a separate entrance with grass front yard and private Alumawood front porch cover. The interior has a great layout. Enter into the Living Room with Kitchenette Area offering maple cabinets and tile counters. Both bedrooms are spacious with one offering a murphy bed, and the other one offering a walk-in closet. The bathroom has a full-size shower with a built-in seat. The Casita or ADU has rental possibilities/endless potential! This is a unique property and shows like a model home!
PROPERTY INFORMATION
| MLS # | EV23176676 | Lot Size | 20,034 Sq. Ft. |
| HOA Fees | $0/Monthly | Property Type | Single Family Residence |
| Price | $ 949,500
Price Per SqFt: $ 343 |
DOM | 632 Days |
| Address | 12958 Dale Evans Court | Type | Residential |
| City | Yucaipa | Sq.Ft. | 2,772 Sq. Ft. |
| Postal Code | 92399 | Garage | 3 |
| County | San Bernardino | Year Built | 2005 |
| Bed / Bath | 6 / 2 | Parking | 9 |
| Built In | 2005 | Status | Closed |
| Sold Date | 2023-11-21 |
INTERIOR FEATURES
| Has Laundry | Yes |
| Laundry Information | Dryer Included, Individual Room, Inside, Washer Hookup, Washer Included |
| Has Fireplace | Yes |
| Fireplace Information | Dining Room, Family Room, Gas, Fire Pit, See Through |
| Has Appliances | Yes |
| Kitchen Appliances | Barbecue, Built-In Range, Convection Oven, Dishwasher, Electric Oven, Disposal, Gas Cooktop, Gas Water Heater, Ice Maker, Microwave, Range Hood, Refrigerator, Self Cleaning Oven, Vented Exhaust Fan, Water Heater, Water Line to Refrigerator |
| Kitchen Information | Granite Counters, Kitchen Island, Kitchen Open to Family Room, Kitchenette |
| Kitchen Area | Area, Breakfast Counter / Bar, Dining Room, Separated, See Remarks |
| Has Heating | Yes |
| Heating Information | Central, Fireplace(s), Forced Air, Heat Pump, Natural Gas, Zoned |
| Room Information | Dressing Area, Entry, Family Room, Formal Entry, Jack & Jill, Kitchen, Laundry, Living Room, Primary Bathroom, Primary Bedroom, Primary Suite, Walk-In Closet |
| Has Cooling | Yes |
| Cooling Information | Central Air, Dual, Heat Pump, Zoned |
| Flooring Information | Carpet, Tile |
| InteriorFeatures Information | Attic Fan, Ceiling Fan(s), Granite Counters, High Ceilings, Open Floorplan, Pantry, Phone System, Recessed Lighting, Storage |
| EntryLocation | 1 |
| Entry Level | 1 |
| Has Spa | No |
| SpaDescription | None |
| Bathroom Information | Bathtub, Shower, Shower in Tub, Closet in bathroom, Double Sinks in Primary Bath, Exhaust fan(s), Granite Counters, Hollywood Bathroom (Jack&Jill), Jetted Tub, Privacy toilet door, Separate tub and shower, Soaking Tub, Upgraded, Walk-in shower |
| Main Level Bedrooms | 6 |
| Main Level Bathrooms | 5 |
EXTERIOR FEATURES
| Roof | Spanish Tile |
| Has Pool | No |
| Pool | None |
| Has Patio | Yes |
| Patio | Patio |
| Has Fence | Yes |
| Fencing | Average Condition, Block, Fair Condition, Privacy, Stone, Vinyl, Wrought Iron |
WALKSCORE
MAP
MORTGAGE CALCULATOR
- Principal & Interest:
- Property Tax: $1,013
- Home Insurance:$119
- HOA Fees:$0
- Mortgage Insurance:
PRICE HISTORY
| Date | Event | Price |
| 11/21/2023 | Sold | $949,500 |
| 11/08/2023 | Pending | $949,500 |
| 10/05/2023 | Active Under Contract | $949,500 |

Topfind Realty
REALTOR®
(844)-333-8033
Questions? Contact today.
Interested in buying or selling a home similar to 12958 Dale Evans Court?
Yucaipa Similar Properties
Listing provided courtesy of MICHAEL ESPIRITU, REDFIN. Based on information from California Regional Multiple Listing Service, Inc. as of #Date#. This information is for your personal, non-commercial use and may not be used for any purpose other than to identify prospective properties you may be interested in purchasing. Display of MLS data is usually deemed reliable but is NOT guaranteed accurate by the MLS. Buyers are responsible for verifying the accuracy of all information and should investigate the data themselves or retain appropriate professionals. Information from sources other than the Listing Agent may have been included in the MLS data. Unless otherwise specified in writing, Broker/Agent has not and will not verify any information obtained from other sources. The Broker/Agent providing the information contained herein may or may not have been the Listing and/or Selling Agent.
