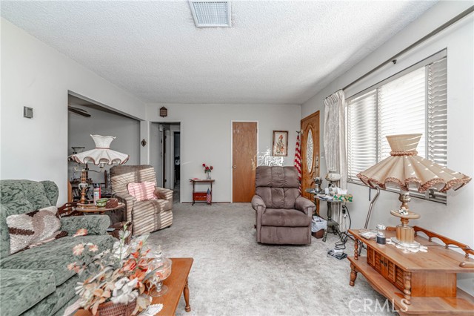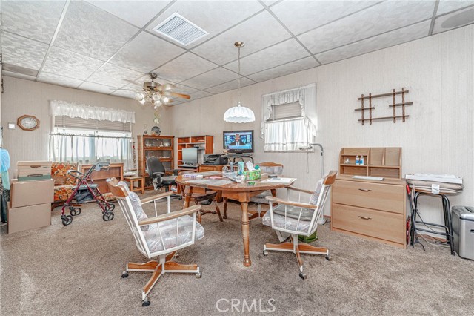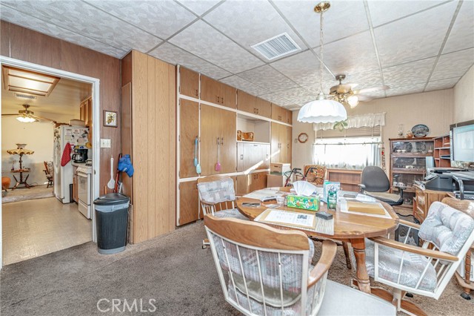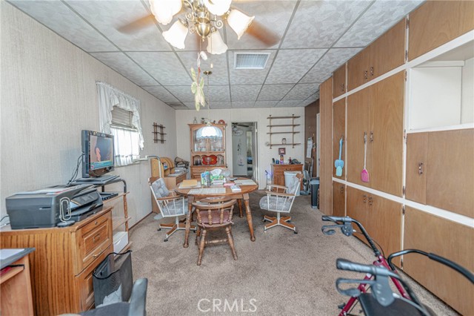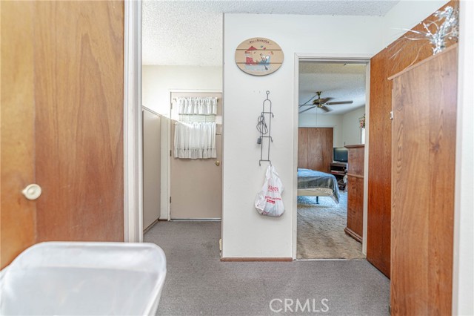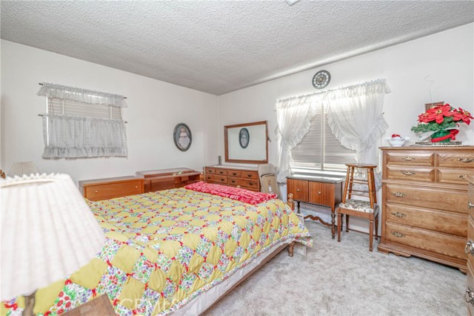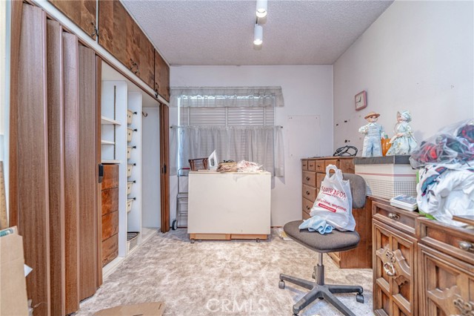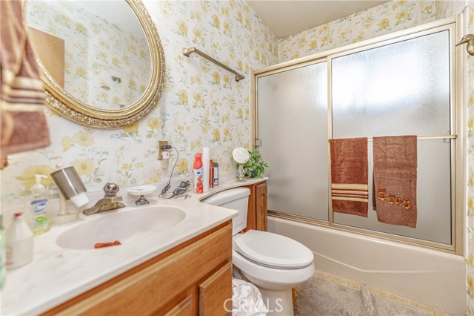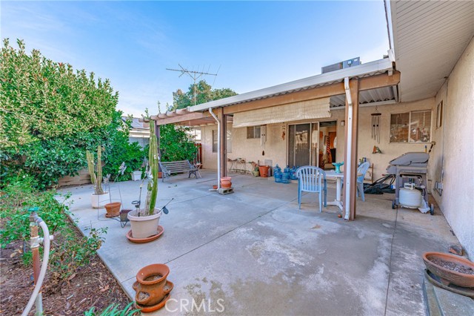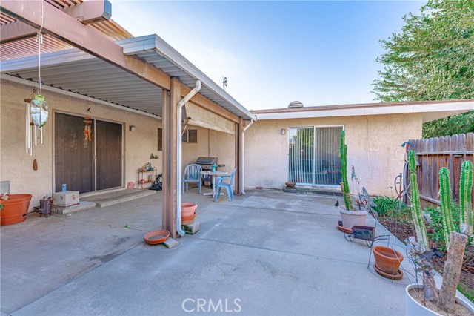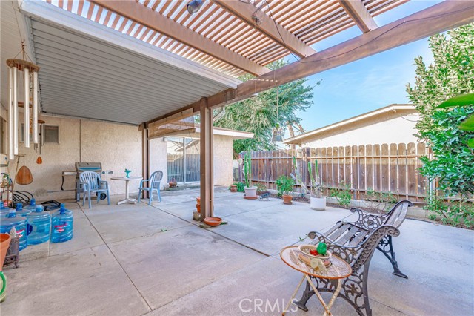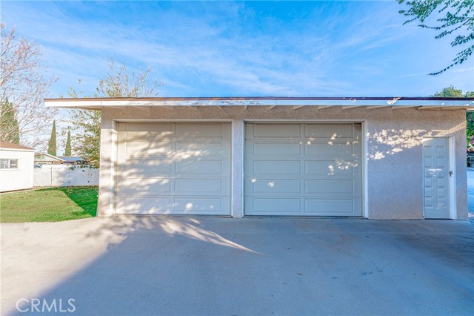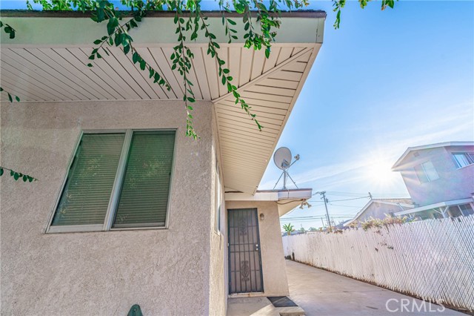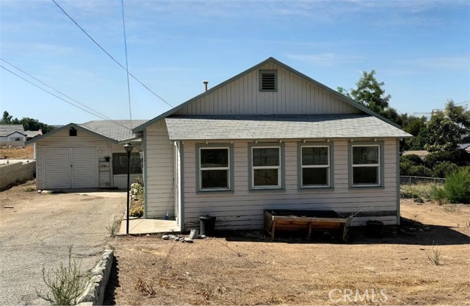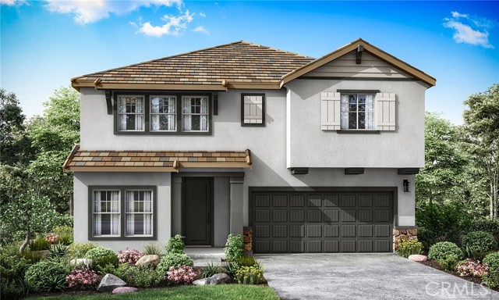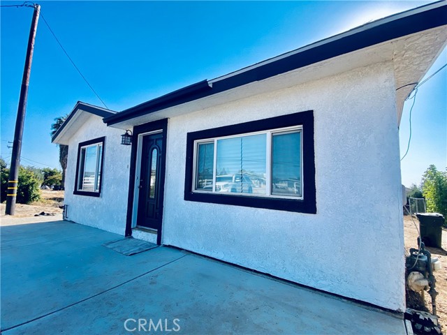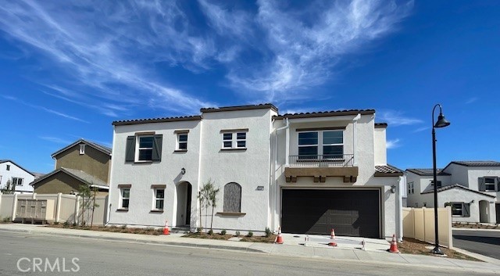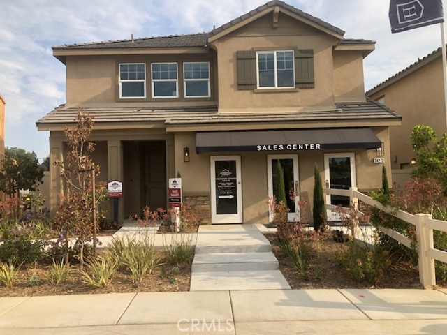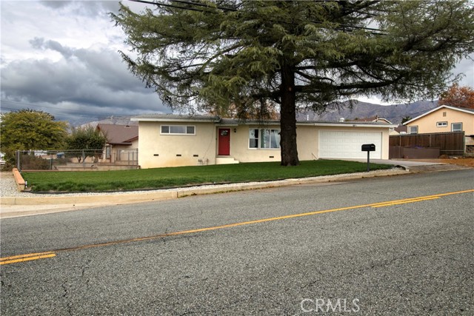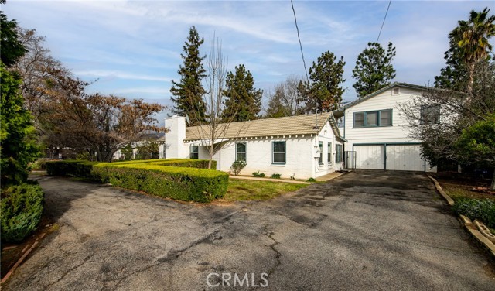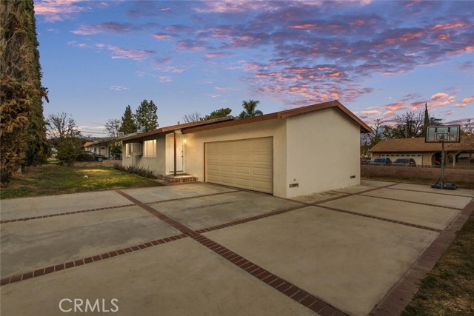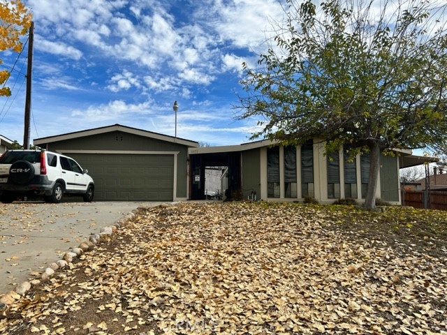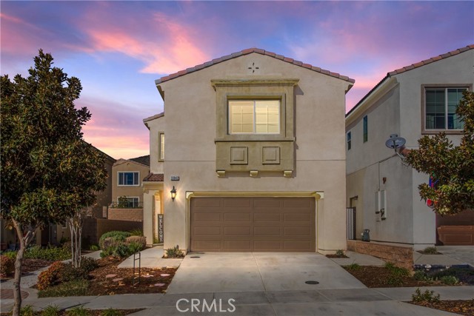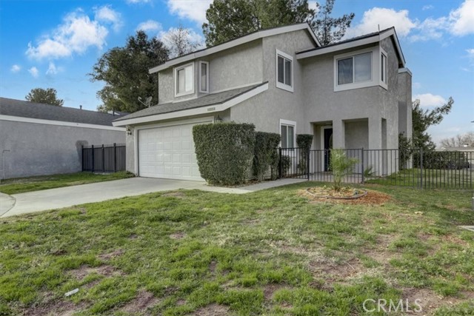13348 5th Street
Yucaipa, CA 92399
Sold
This property showcases a true sense of pride in ownership! Situated in Yucaipa, this single-story residence sits on a spacious 12,194 square foot lot. Impeccably maintained over the years, this home boasts a range of upgrades, including enhanced ductwork for the central heating and air system, upgraded exterior plumbing, and the addition of fascia capping. Outside, the home makes a statement with a circular driveway, landscaping with roses and fruit trees and plenty of concrete hardscape to the back, offering ample space for RV parking or multiple vehicles. Inside, the home impresses with spacious living space and abundant storage options. The master bedroom occupies a separate wing, accompanied by a sizable bonus room and indoor laundry area. The master suite connects to the master bathroom with a walk-in therapeutic tub that meets ADA compliance standards. This designed layout caters to multi-family living or the need for additional living space, featuring two generously sized bedrooms and a bathroom as well. The kitchen has ample cabinetry and counter space. Completing the package is a detached 2 ½ car garage with upgraded 220 voltage, perfect for a workshop area. Additionally, a recently installed 10x22 shed in the backyard provides extra storage space. With all these features at an affordable price, this home presents an excellent opportunity. Don't overlook this fantastic property!
PROPERTY INFORMATION
| MLS # | EV23223772 | Lot Size | 12,194 Sq. Ft. |
| HOA Fees | $0/Monthly | Property Type | Single Family Residence |
| Price | $ 495,000
Price Per SqFt: $ 306 |
DOM | 586 Days |
| Address | 13348 5th Street | Type | Residential |
| City | Yucaipa | Sq.Ft. | 1,619 Sq. Ft. |
| Postal Code | 92399 | Garage | 2 |
| County | San Bernardino | Year Built | 1961 |
| Bed / Bath | 3 / 2 | Parking | 2 |
| Built In | 1961 | Status | Closed |
| Sold Date | 2024-01-12 |
INTERIOR FEATURES
| Has Laundry | Yes |
| Laundry Information | Dryer Included, Inside, Washer Included |
| Has Fireplace | No |
| Fireplace Information | None |
| Has Appliances | Yes |
| Kitchen Appliances | Dishwasher, Disposal, Gas Oven, Gas Range, Microwave |
| Kitchen Area | Breakfast Nook |
| Has Heating | Yes |
| Heating Information | Central |
| Room Information | All Bedrooms Down, Bonus Room, Laundry, Living Room, Main Floor Primary Bedroom, Primary Bathroom, See Remarks, Separate Family Room |
| Has Cooling | Yes |
| Cooling Information | Central Air |
| Flooring Information | Carpet |
| InteriorFeatures Information | In-Law Floorplan |
| EntryLocation | front |
| Entry Level | 1 |
| Has Spa | No |
| SpaDescription | None |
| Bathroom Information | Shower in Tub, Jetted Tub, Soaking Tub |
| Main Level Bedrooms | 3 |
| Main Level Bathrooms | 2 |
EXTERIOR FEATURES
| Has Pool | No |
| Pool | None |
| Has Patio | Yes |
| Patio | Concrete |
| Has Sprinklers | Yes |
WALKSCORE
MAP
MORTGAGE CALCULATOR
- Principal & Interest:
- Property Tax: $528
- Home Insurance:$119
- HOA Fees:$0
- Mortgage Insurance:
PRICE HISTORY
| Date | Event | Price |
| 01/12/2024 | Sold | $500,000 |
| 12/26/2023 | Active Under Contract | $495,000 |
| 12/09/2023 | Listed | $490,000 |

Topfind Realty
REALTOR®
(844)-333-8033
Questions? Contact today.
Interested in buying or selling a home similar to 13348 5th Street?
Yucaipa Similar Properties
Listing provided courtesy of JUDITH SAILORS, EXP REALTY OF CALIFORNIA INC.. Based on information from California Regional Multiple Listing Service, Inc. as of #Date#. This information is for your personal, non-commercial use and may not be used for any purpose other than to identify prospective properties you may be interested in purchasing. Display of MLS data is usually deemed reliable but is NOT guaranteed accurate by the MLS. Buyers are responsible for verifying the accuracy of all information and should investigate the data themselves or retain appropriate professionals. Information from sources other than the Listing Agent may have been included in the MLS data. Unless otherwise specified in writing, Broker/Agent has not and will not verify any information obtained from other sources. The Broker/Agent providing the information contained herein may or may not have been the Listing and/or Selling Agent.









